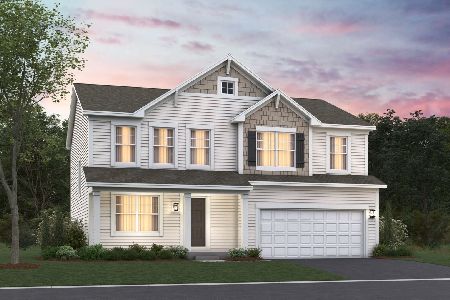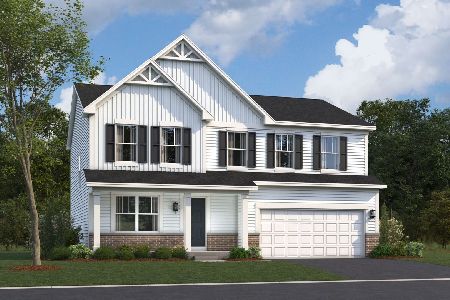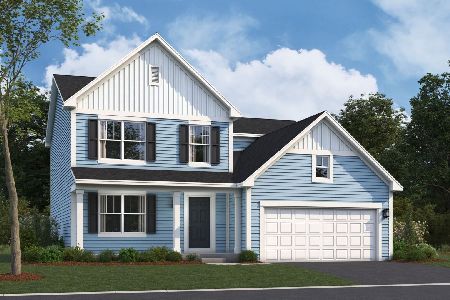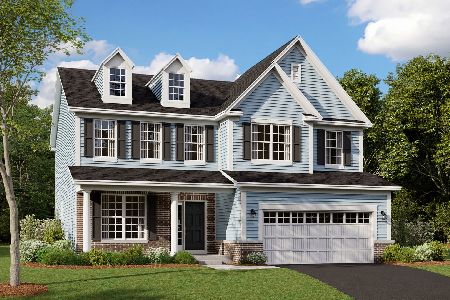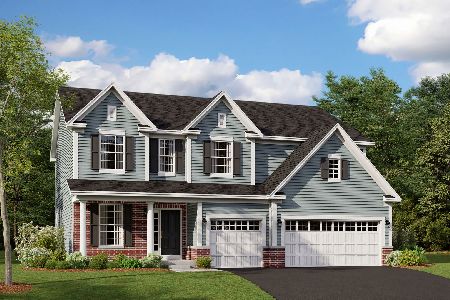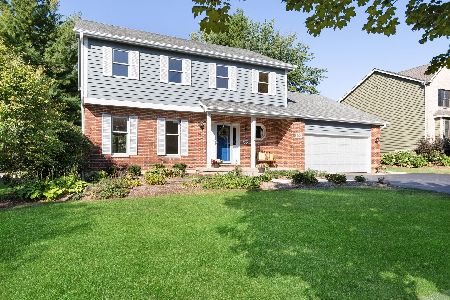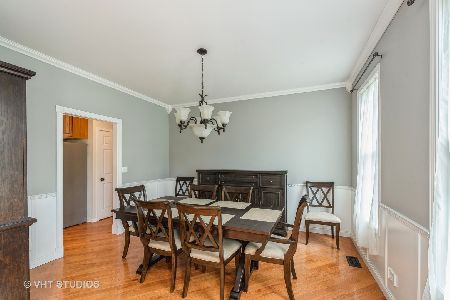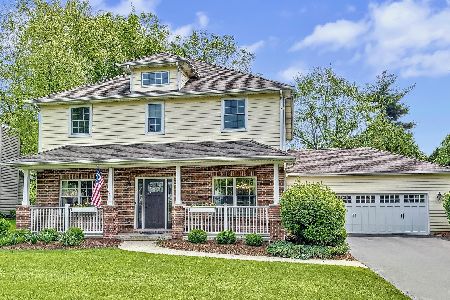322 Lorraine Drive, Crystal Lake, Illinois 60012
$345,000
|
Sold
|
|
| Status: | Closed |
| Sqft: | 2,438 |
| Cost/Sqft: | $135 |
| Beds: | 4 |
| Baths: | 5 |
| Year Built: | 1993 |
| Property Taxes: | $8,746 |
| Days On Market: | 1814 |
| Lot Size: | 0,41 |
Description
This home has so much to offer! It has a huge private backyard with brick paver patio. The main floor has beautifully finished hardwood floors. The kitchen has new quartz counters and tiled backsplash. The adjoining family room with fireplace is the the heart of the home where your family will spend a lot of time but there is also a formal living room and dining room. There is even more living space when you add in the big finished basement with RecRoom. Basement also has a full bath and possible 5th bedroom. Upstairs the primary bedroom has hardwood floors, walk-in closet and private bath with whirlpool tub and separate shower. The other bedrooms have new carpet. Other highlights inside include the first floor laundry plus full bath on the main floor. The driveway was replaced in 2020. The street in back gives you access to the shed and a place to park your boat or RV. There is no homeowner's association. No covenants and restrictions. The home is only steps to Veterans Acres Wingate Prairie and the bike path. This home is in the Prairie Ridge High School district and is 6 blocks to downtown, trains and restaurants.
Property Specifics
| Single Family | |
| — | |
| Traditional | |
| 1993 | |
| Full | |
| — | |
| No | |
| 0.41 |
| Mc Henry | |
| — | |
| 0 / Not Applicable | |
| None | |
| Public | |
| Public Sewer | |
| 11007105 | |
| 1433154028 |
Nearby Schools
| NAME: | DISTRICT: | DISTANCE: | |
|---|---|---|---|
|
Grade School
Husmann Elementary School |
47 | — | |
|
Middle School
Hannah Beardsley Middle School |
47 | Not in DB | |
|
High School
Prairie Ridge High School |
155 | Not in DB | |
Property History
| DATE: | EVENT: | PRICE: | SOURCE: |
|---|---|---|---|
| 8 Apr, 2021 | Sold | $345,000 | MRED MLS |
| 4 Mar, 2021 | Under contract | $330,000 | MRED MLS |
| 28 Feb, 2021 | Listed for sale | $330,000 | MRED MLS |
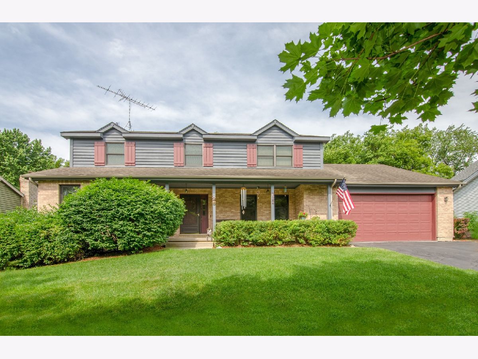
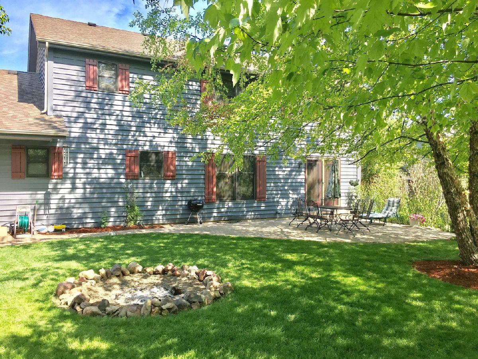
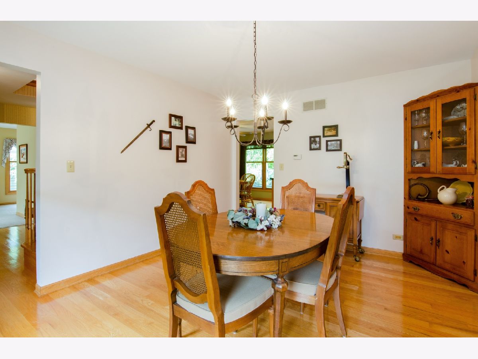
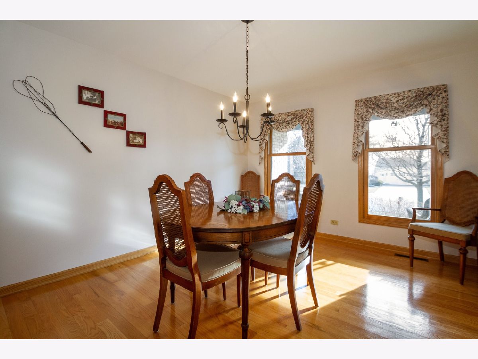
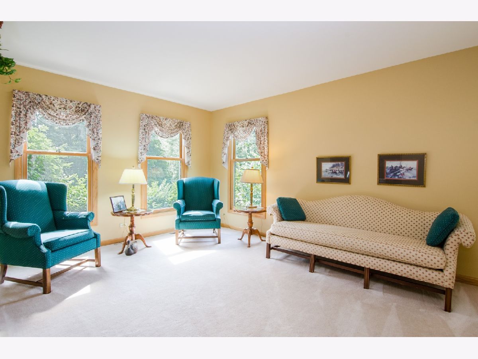
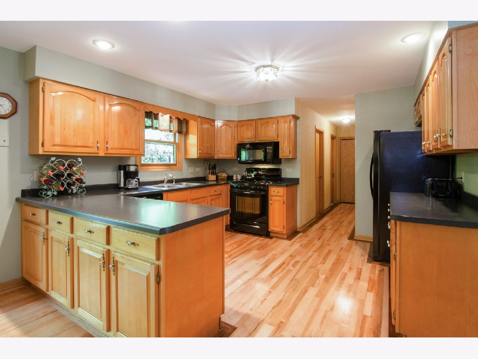
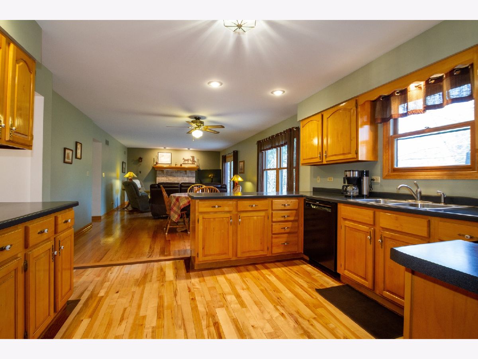
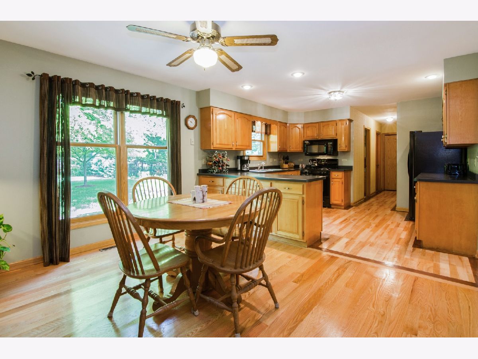
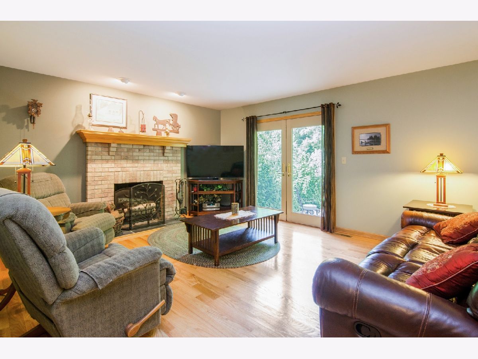
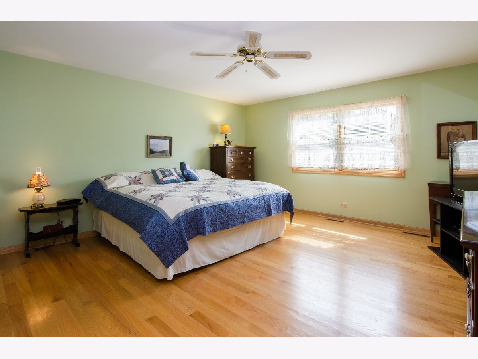
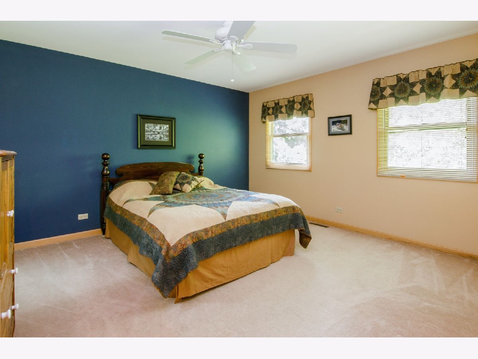
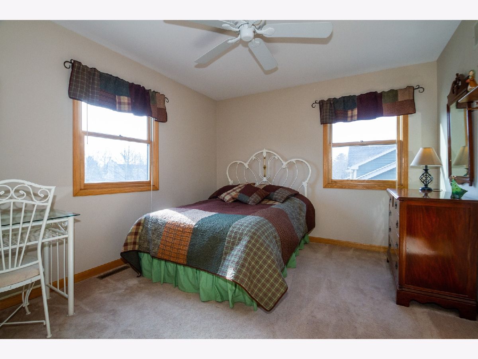
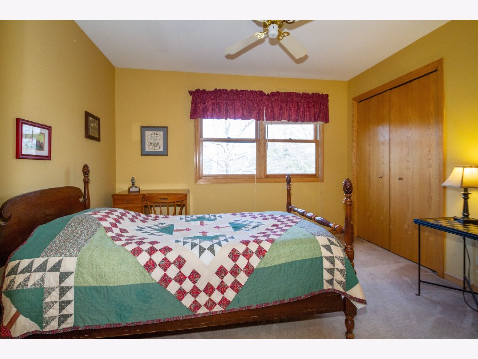
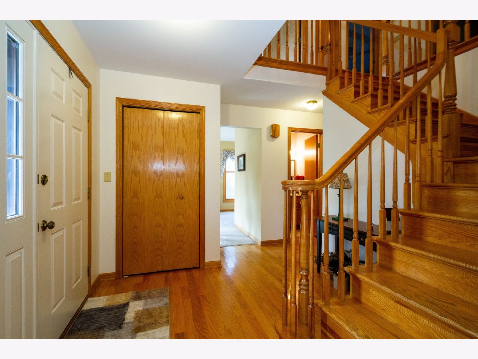
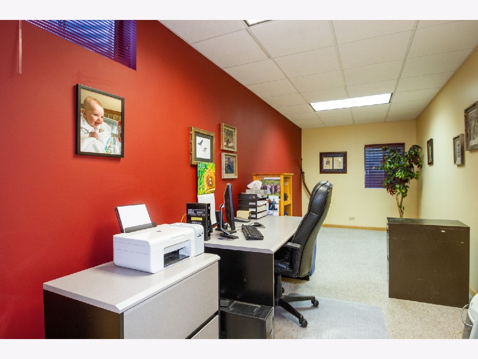

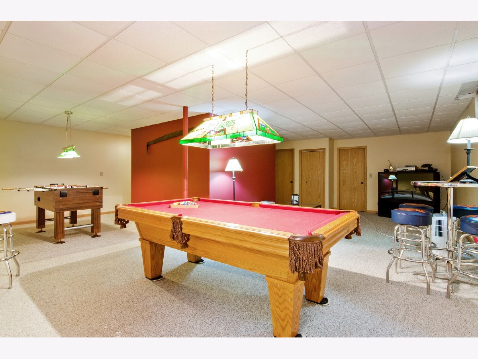
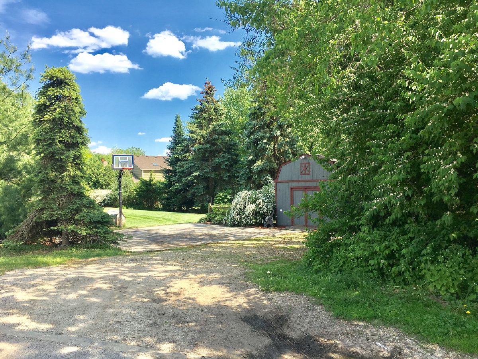
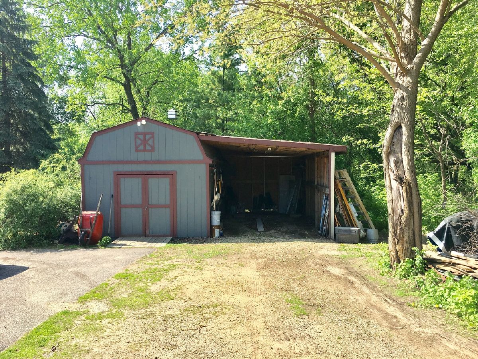
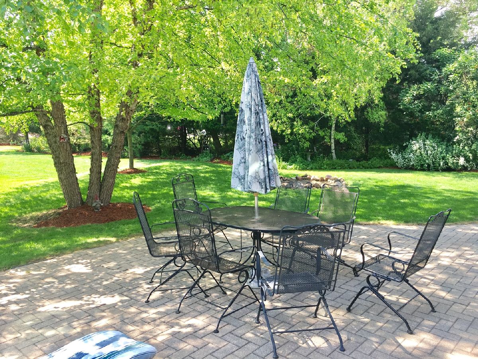
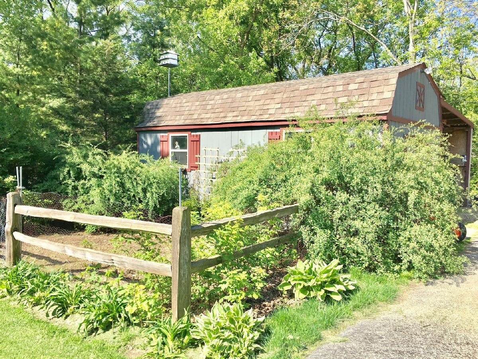
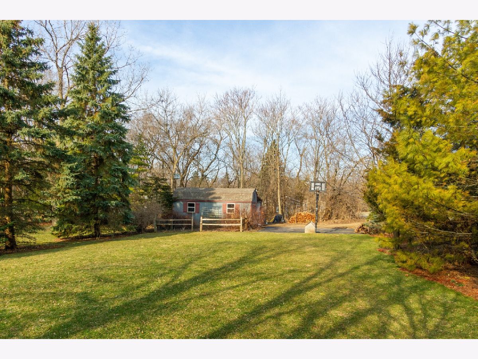
Room Specifics
Total Bedrooms: 5
Bedrooms Above Ground: 4
Bedrooms Below Ground: 1
Dimensions: —
Floor Type: Carpet
Dimensions: —
Floor Type: Carpet
Dimensions: —
Floor Type: Carpet
Dimensions: —
Floor Type: —
Full Bathrooms: 5
Bathroom Amenities: Separate Shower
Bathroom in Basement: 1
Rooms: Bedroom 5,Office,Recreation Room,Eating Area,Sitting Room,Bonus Room
Basement Description: Finished
Other Specifics
| 2 | |
| Concrete Perimeter | |
| Asphalt | |
| Patio, Porch, Dog Run, Brick Paver Patio | |
| — | |
| 83X241X65X140X12X102 | |
| — | |
| Full | |
| Hardwood Floors, In-Law Arrangement, First Floor Laundry, First Floor Full Bath | |
| Range, Microwave, Dishwasher, Refrigerator, Washer, Dryer, Disposal | |
| Not in DB | |
| Park, Curbs, Sidewalks, Street Lights, Street Paved | |
| — | |
| — | |
| Wood Burning, Gas Starter |
Tax History
| Year | Property Taxes |
|---|---|
| 2021 | $8,746 |
Contact Agent
Nearby Similar Homes
Nearby Sold Comparables
Contact Agent
Listing Provided By
Berkshire Hathaway HomeServices Starck Real Estate

