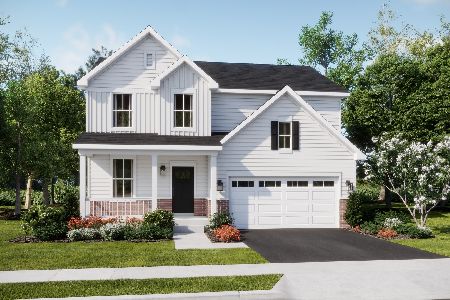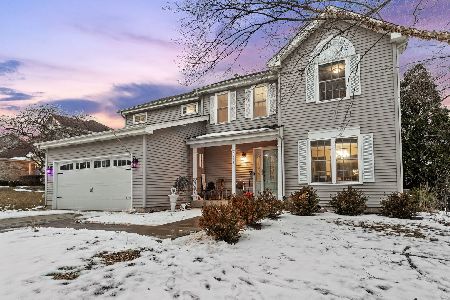3060 Long Common Parkway, Elgin, Illinois 60124
$445,000
|
Sold
|
|
| Status: | Closed |
| Sqft: | 3,282 |
| Cost/Sqft: | $136 |
| Beds: | 4 |
| Baths: | 3 |
| Year Built: | 2013 |
| Property Taxes: | $10,941 |
| Days On Market: | 1635 |
| Lot Size: | 0,53 |
Description
Located in Elgin's far West side community, Providence, close to shopping, restaurants, in highly rated school district 301 & much more! This home sits on a cul-de-sac on just over a half acre with a beautiful and professionally landscaped back yard with a brick paved patio and firepit, absolutely perfect for enjoying these fall cozy nights, especially in the four seasons sunroom that is elevated parallel with the main floor of this home. This home features dark wood floors that ties in to perfection with the kitchen cabinetry and granite countertops, freshly painted throughout the entire home, oversized loft in addition to the 4 bedrooms on the 2nd level, newly epoxied 3 car garage and a studded English basement that is layed out and ready for the new owner to put in their final touches. Schedule to see this one today & call it home!
Property Specifics
| Single Family | |
| — | |
| Traditional | |
| 2013 | |
| Full,English | |
| UPTON | |
| No | |
| 0.53 |
| Kane | |
| Providence | |
| 300 / Annual | |
| Insurance | |
| Public | |
| Public Sewer | |
| 11213584 | |
| 0617358026 |
Nearby Schools
| NAME: | DISTRICT: | DISTANCE: | |
|---|---|---|---|
|
Grade School
Country Trails Elementary School |
301 | — | |
|
Middle School
Prairie Knolls Middle School |
301 | Not in DB | |
|
High School
Central High School |
301 | Not in DB | |
|
Alternate Junior High School
Central Middle School |
— | Not in DB | |
Property History
| DATE: | EVENT: | PRICE: | SOURCE: |
|---|---|---|---|
| 14 Oct, 2021 | Sold | $445,000 | MRED MLS |
| 14 Sep, 2021 | Under contract | $445,000 | MRED MLS |
| 9 Sep, 2021 | Listed for sale | $445,000 | MRED MLS |
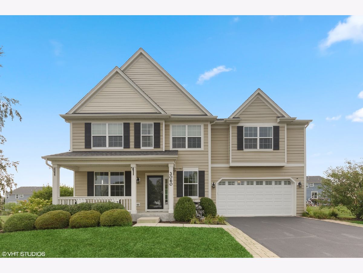
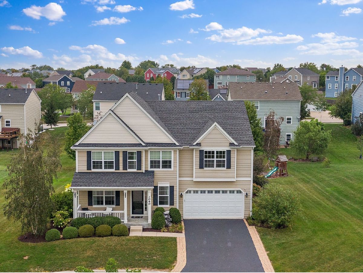
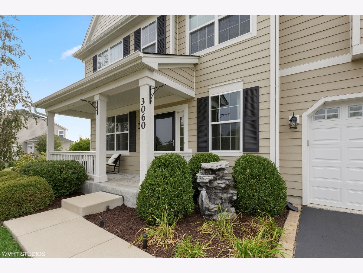
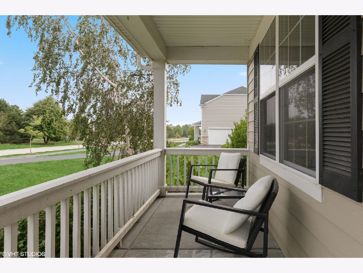
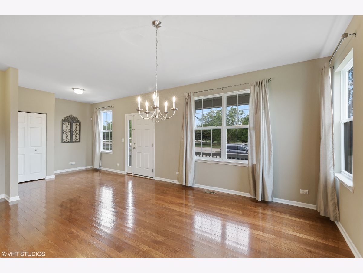
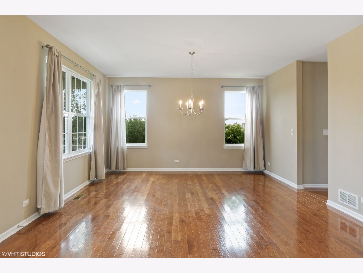
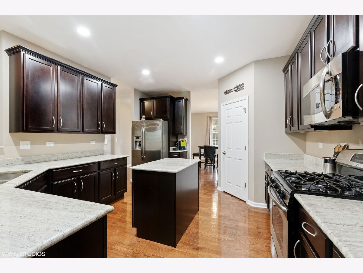
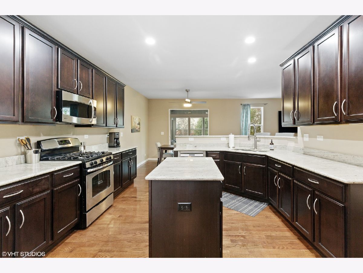
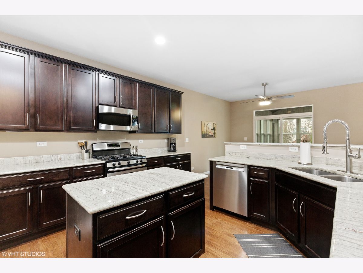
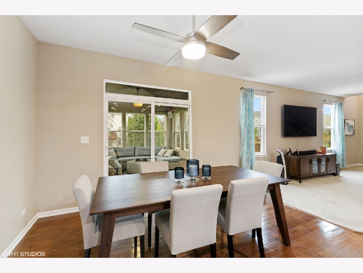
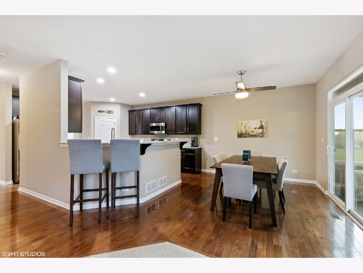
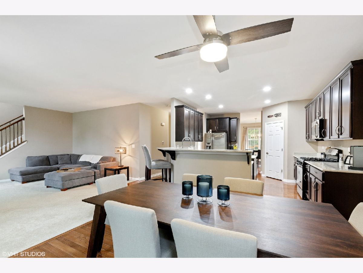
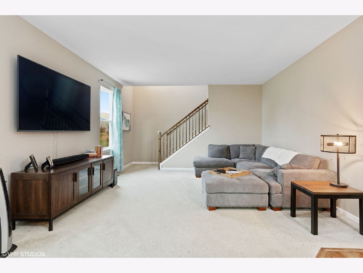
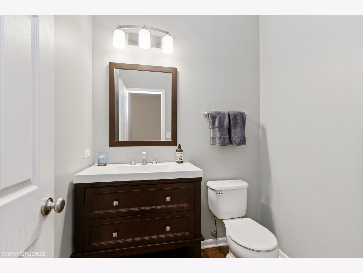
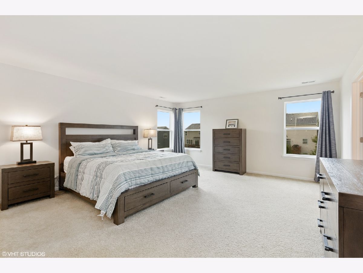
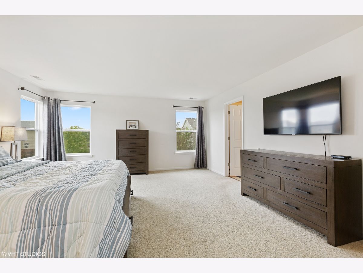
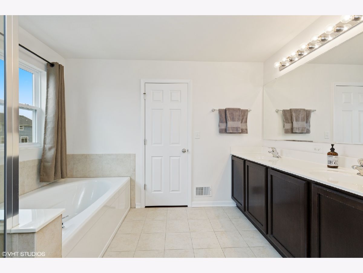
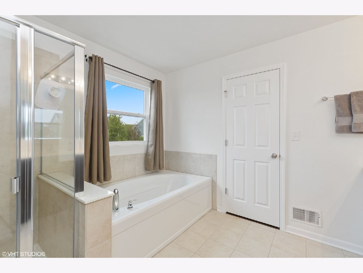
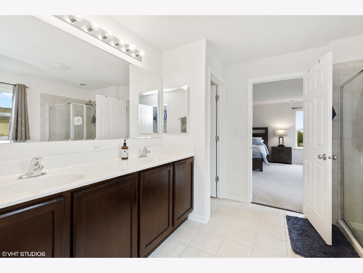
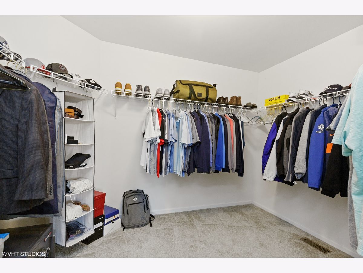
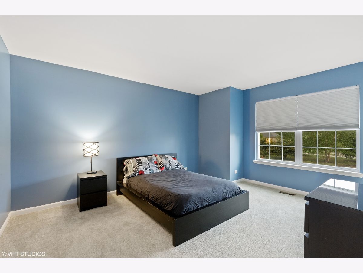
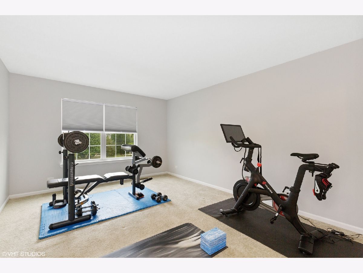
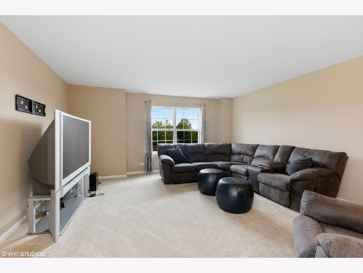
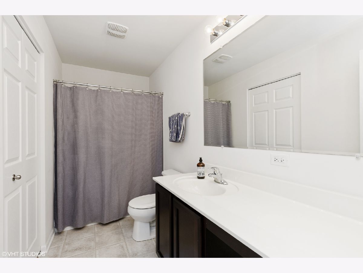
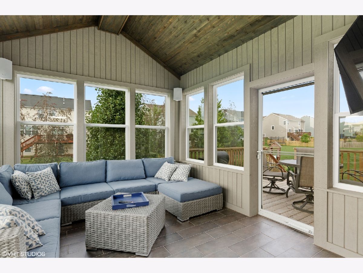
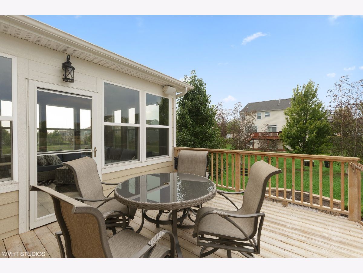
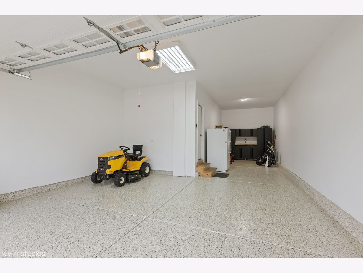
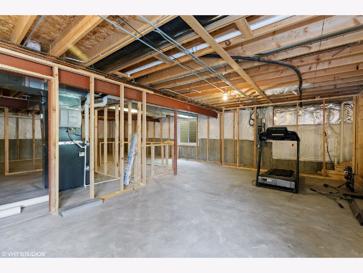
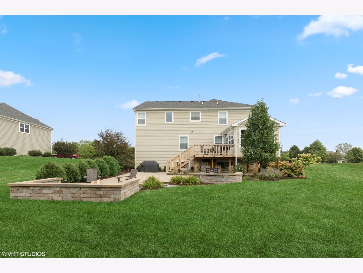
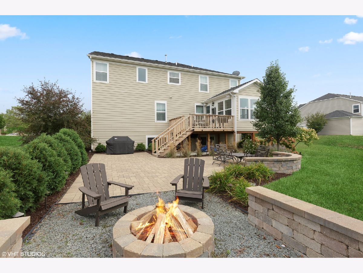
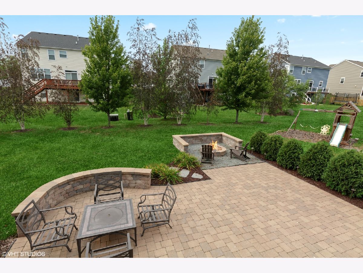
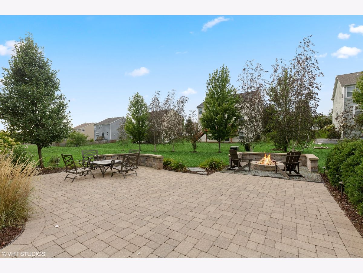
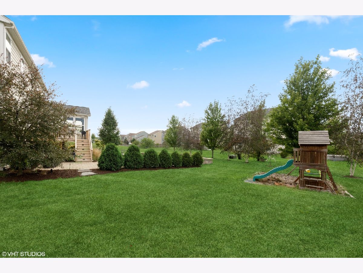
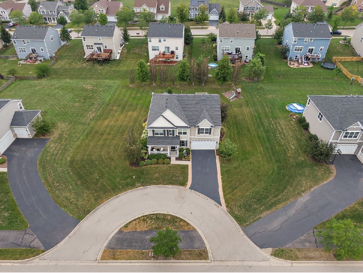
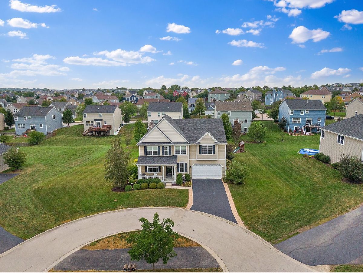
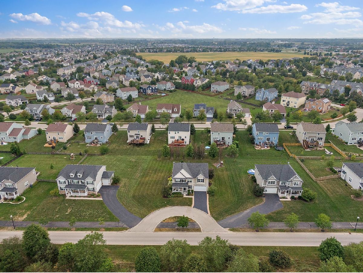
Room Specifics
Total Bedrooms: 4
Bedrooms Above Ground: 4
Bedrooms Below Ground: 0
Dimensions: —
Floor Type: Carpet
Dimensions: —
Floor Type: Carpet
Dimensions: —
Floor Type: Carpet
Full Bathrooms: 3
Bathroom Amenities: Separate Shower,Double Sink
Bathroom in Basement: 0
Rooms: Breakfast Room,Loft,Sun Room
Basement Description: Unfinished
Other Specifics
| 3 | |
| Concrete Perimeter | |
| Asphalt | |
| Deck, Patio, Porch, Screened Deck, Brick Paver Patio, Fire Pit | |
| Cul-De-Sac | |
| 70.3X50.5X141.6X130.6X147. | |
| — | |
| Full | |
| Vaulted/Cathedral Ceilings, Hardwood Floors, Second Floor Laundry, Walk-In Closet(s), Some Carpeting, Some Wood Floors, Granite Counters, Separate Dining Room | |
| Range, Microwave, Dishwasher, Refrigerator, Washer, Dryer, Disposal, Stainless Steel Appliance(s) | |
| Not in DB | |
| Clubhouse, Park, Tennis Court(s), Lake, Curbs, Sidewalks, Street Lights, Street Paved | |
| — | |
| — | |
| — |
Tax History
| Year | Property Taxes |
|---|---|
| 2021 | $10,941 |
Contact Agent
Nearby Similar Homes
Nearby Sold Comparables
Contact Agent
Listing Provided By
@properties



