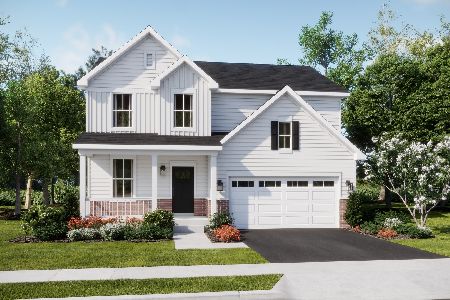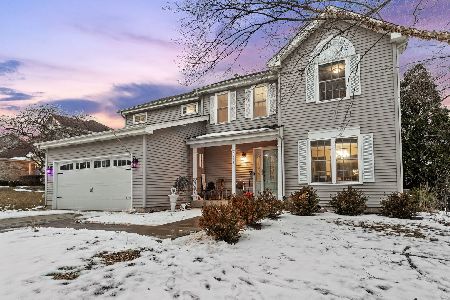3060 Longcommon Parkway, Elgin, Illinois 60124
$350,000
|
Sold
|
|
| Status: | Closed |
| Sqft: | 3,282 |
| Cost/Sqft: | $110 |
| Beds: | 4 |
| Baths: | 3 |
| Year Built: | 2013 |
| Property Taxes: | $10,995 |
| Days On Market: | 3050 |
| Lot Size: | 0,51 |
Description
Providence Stunner! HUGE half acre lot. THREE CAR garage. Only 4 years old. This home will not disappoint. MANY UPGRADES Hardwood floors, large eat-in kitchen with walk-in pantry, granite, stainless steel appliances, Maple Cabinetry, and great breakfast bar. Second floor laundry, luxury master bath & walk-in closet. HUGE second floor bonus room. The (English) lookout basement is partially finished ( studs are in- see pix). LP Smart exterior siding, alum soffit & fascia. AMAZING landscaping. Newly added 3 seasons room. Deck and patio with fire pit. You will not replicate this home anywhere near this price!!! BURLINGTON SCHOOLS!
Property Specifics
| Single Family | |
| — | |
| Traditional | |
| 2013 | |
| Full,English | |
| UPTON | |
| No | |
| 0.51 |
| Kane | |
| Providence | |
| 300 / Annual | |
| None | |
| Public | |
| Public Sewer | |
| 09786145 | |
| 0617358026 |
Nearby Schools
| NAME: | DISTRICT: | DISTANCE: | |
|---|---|---|---|
|
Grade School
Country Trails Elementary School |
301 | — | |
|
High School
Central High School |
301 | Not in DB | |
Property History
| DATE: | EVENT: | PRICE: | SOURCE: |
|---|---|---|---|
| 30 Apr, 2013 | Sold | $308,100 | MRED MLS |
| 27 Feb, 2013 | Under contract | $317,995 | MRED MLS |
| 12 Dec, 2012 | Listed for sale | $317,995 | MRED MLS |
| 22 Jan, 2018 | Sold | $350,000 | MRED MLS |
| 6 Dec, 2017 | Under contract | $359,900 | MRED MLS |
| — | Last price change | $367,000 | MRED MLS |
| 25 Oct, 2017 | Listed for sale | $367,000 | MRED MLS |
Room Specifics
Total Bedrooms: 4
Bedrooms Above Ground: 4
Bedrooms Below Ground: 0
Dimensions: —
Floor Type: Carpet
Dimensions: —
Floor Type: Carpet
Dimensions: —
Floor Type: Carpet
Full Bathrooms: 3
Bathroom Amenities: Separate Shower
Bathroom in Basement: 0
Rooms: Breakfast Room,Bonus Room,Sun Room
Basement Description: Unfinished
Other Specifics
| 3 | |
| Concrete Perimeter | |
| Asphalt | |
| Patio | |
| Irregular Lot | |
| 131 X 190 | |
| Unfinished | |
| Full | |
| Hardwood Floors, Second Floor Laundry | |
| Range, Dishwasher, Refrigerator, Washer, Dryer, Disposal, Stainless Steel Appliance(s) | |
| Not in DB | |
| Clubhouse, Tennis Courts, Sidewalks | |
| — | |
| — | |
| — |
Tax History
| Year | Property Taxes |
|---|---|
| 2018 | $10,995 |
Contact Agent
Nearby Similar Homes
Nearby Sold Comparables
Contact Agent
Listing Provided By
RE/MAX All Pro








