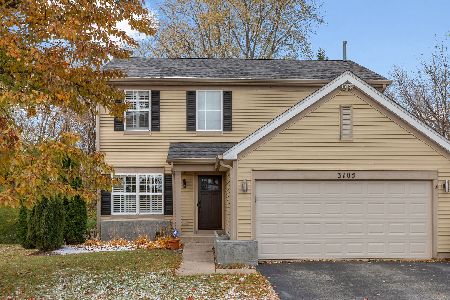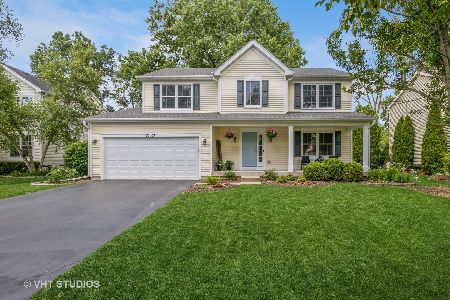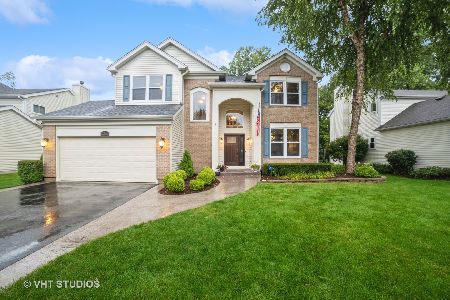3061 Shenandoah Drive, Carpentersville, Illinois 60110
$272,900
|
Sold
|
|
| Status: | Closed |
| Sqft: | 2,218 |
| Cost/Sqft: | $124 |
| Beds: | 4 |
| Baths: | 3 |
| Year Built: | 2000 |
| Property Taxes: | $8,020 |
| Days On Market: | 3344 |
| Lot Size: | 0,19 |
Description
Stunning, just perfect! This home is literally a smart buy! Ring doorbell/camera/intercom, Ecobee3 thermostat/room sensor, programmable digital front & garage doors + programmable garage door opener all rolled into a Wink system! Even the refrigerator is smart! New LG high end washer/dryer pair! Energy efficient windows, 98% EE furnace & central air unit, and HWH all within the past few years. Max curb appeal w/cement drive + brick ribbon & custom front door. Spotless interior, hardwood flooring, newer upgraded carpet/pad, white doors/trim, Levolor blinds, 42 inch kitchen cabinets, all stainless steel appliances, extended family room, fireplace, huge master with deluxe bath, custom closet organizers, upgraded toilets, the list goes on! Finished basement has private office & family room w/custom built-ins. HD3D projector system & 89" screen negotiable. Custom brick patio & fire pit (sorry, hot tub excluded). Excellent commuting location, amenities galore & D300's highest rated schools!
Property Specifics
| Single Family | |
| — | |
| Colonial | |
| 2000 | |
| Partial | |
| DURHAM-C | |
| No | |
| 0.19 |
| Kane | |
| Shenandoah | |
| 225 / Annual | |
| Other | |
| Public | |
| Public Sewer | |
| 09371977 | |
| 0317225009 |
Nearby Schools
| NAME: | DISTRICT: | DISTANCE: | |
|---|---|---|---|
|
Grade School
Liberty Elementary School |
300 | — | |
|
Middle School
Dundee Middle School |
300 | Not in DB | |
|
High School
H D Jacobs High School |
300 | Not in DB | |
Property History
| DATE: | EVENT: | PRICE: | SOURCE: |
|---|---|---|---|
| 30 Dec, 2016 | Sold | $272,900 | MRED MLS |
| 16 Nov, 2016 | Under contract | $274,900 | MRED MLS |
| 17 Oct, 2016 | Listed for sale | $274,900 | MRED MLS |
| 27 Jul, 2020 | Under contract | $0 | MRED MLS |
| 10 Jul, 2020 | Listed for sale | $0 | MRED MLS |
Room Specifics
Total Bedrooms: 4
Bedrooms Above Ground: 4
Bedrooms Below Ground: 0
Dimensions: —
Floor Type: Carpet
Dimensions: —
Floor Type: Carpet
Dimensions: —
Floor Type: Carpet
Full Bathrooms: 3
Bathroom Amenities: Whirlpool,Separate Shower,Double Sink
Bathroom in Basement: 0
Rooms: Foyer,Theatre Room,Office
Basement Description: Finished
Other Specifics
| 2 | |
| Concrete Perimeter | |
| Concrete | |
| Patio, Porch, Storms/Screens | |
| Wooded | |
| 8276 SF | |
| Unfinished | |
| Full | |
| Hardwood Floors, First Floor Laundry | |
| Range, Microwave, Dishwasher, Refrigerator, Washer, Dryer, Disposal | |
| Not in DB | |
| Sidewalks, Street Lights, Street Paved | |
| — | |
| — | |
| Wood Burning |
Tax History
| Year | Property Taxes |
|---|---|
| 2016 | $8,020 |
Contact Agent
Nearby Similar Homes
Nearby Sold Comparables
Contact Agent
Listing Provided By
RE/MAX Unlimited Northwest








