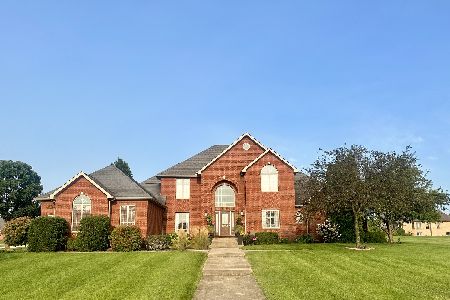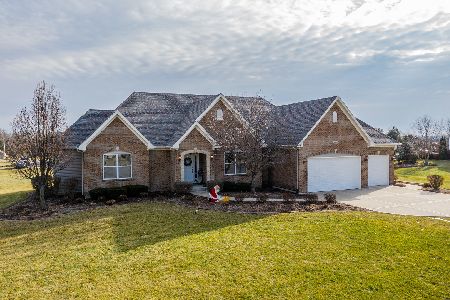3067 1825th Road, Ottawa, Illinois 61350
$483,500
|
Sold
|
|
| Status: | Closed |
| Sqft: | 3,300 |
| Cost/Sqft: | $144 |
| Beds: | 5 |
| Baths: | 5 |
| Year Built: | 2005 |
| Property Taxes: | $8,668 |
| Days On Market: | 591 |
| Lot Size: | 1,00 |
Description
*** Multiple offers received, seller is requesting best and final offers by Wednesday, June 12th at 11am, the seller reserves the right to accept an outstanding offer at any time. *** Perfectly maintained 5-bedroom 2-story home with 3 full bathroom and two half bathrooms on an acre lot in the sought-after Wallace School district, located in the Dayton Ridge Subdivision on the #3 Fairway of the Dayton Ridge Golf Course. This home features a main floor primary suite with a brick fireplace, vaulted ceiling, private bathroom with double sinks, a whirlpool tub, walk-in shower, and walk-in closet. The tile foyer leads to a formal dining room adorned with natural hardwood flooring and crown molding. The living room features an open staircase, volume ceiling, and oversized windows offering panoramic views of the beautiful backyard and golf course, allowing for abundant natural light. The brick gas fireplace adds warmth and charm. The spacious eat-in kitchen features a large glass slider to the beautiful backyard, hardwood flooring, granite countertops, a bar, center island, pantry, stainless steel appliances, built-in double oven, and tile backsplash. Completing the first floor are a laundry room with built-in storage and a hallway powder room. The upper level includes four spacious bedrooms, a full guest bathroom, and a second powder room. The lower level offers a family room and a large rec room, as well as a bonus junior suite with a shared bathroom featuring an oversized walk-in shower. Situated in a park-like setting with fruit trees, the fenced-in backyard includes an 18x33 pool with a wrap deck and stamped concrete patio, a built-in fire pit with seating, a hot tub, and a built-in outdoor kitchen with a grill. The garden shed provides additional storage with an upper level and a porch with a covered patio. The home also features a whole house generator, two apple trees, a peach and plum tree and raspberry canes.
Property Specifics
| Single Family | |
| — | |
| — | |
| 2005 | |
| — | |
| — | |
| No | |
| 1 |
| — | |
| — | |
| 0 / Not Applicable | |
| — | |
| — | |
| — | |
| 12077108 | |
| 1431212013 |
Nearby Schools
| NAME: | DISTRICT: | DISTANCE: | |
|---|---|---|---|
|
Grade School
Wallace Elementary School |
195 | — | |
|
Middle School
Wallace Elementary School |
195 | Not in DB | |
|
High School
Ottawa Township High School |
140 | Not in DB | |
Property History
| DATE: | EVENT: | PRICE: | SOURCE: |
|---|---|---|---|
| 5 Apr, 2012 | Sold | $325,000 | MRED MLS |
| 21 Jan, 2012 | Under contract | $372,000 | MRED MLS |
| 19 Jan, 2012 | Listed for sale | $372,000 | MRED MLS |
| 13 Aug, 2024 | Sold | $483,500 | MRED MLS |
| 12 Jun, 2024 | Under contract | $475,500 | MRED MLS |
| 6 Jun, 2024 | Listed for sale | $475,500 | MRED MLS |
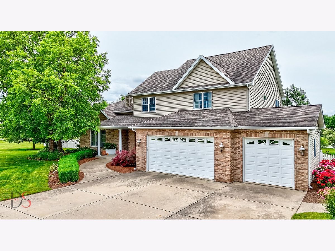
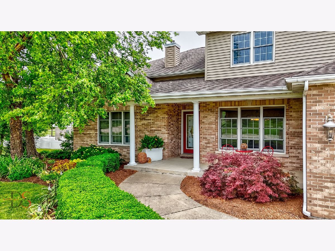
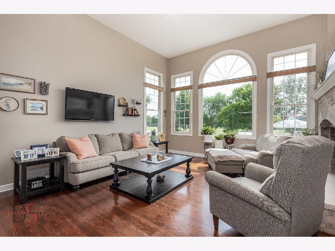
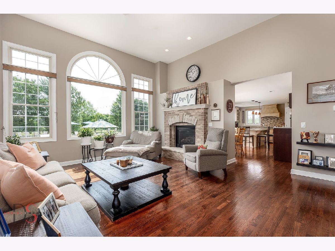
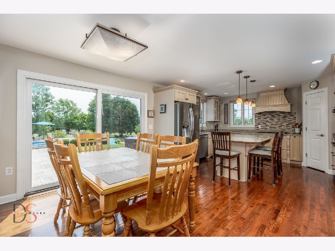
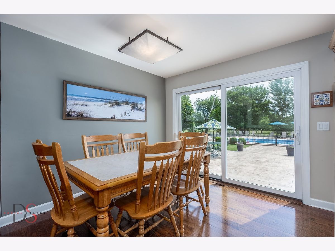
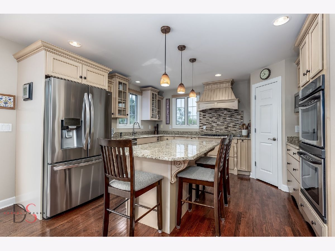
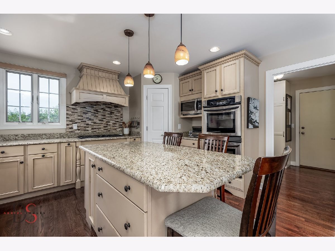
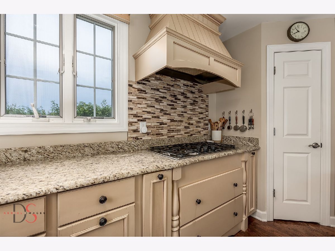
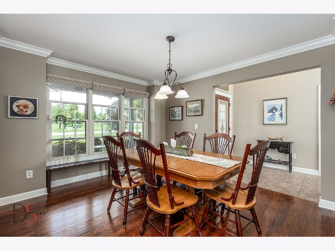
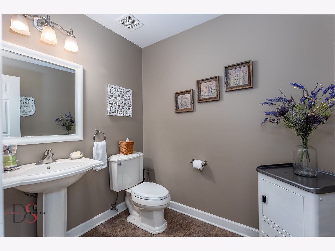
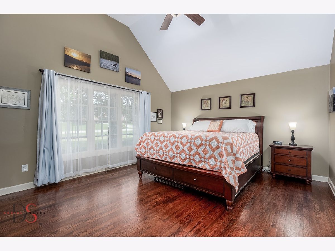
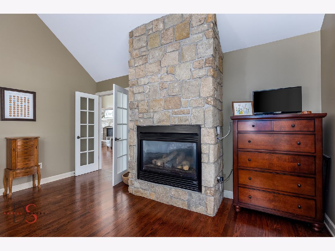
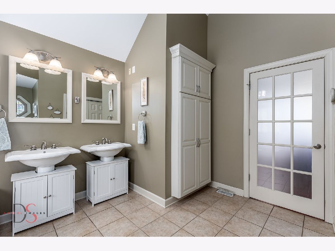
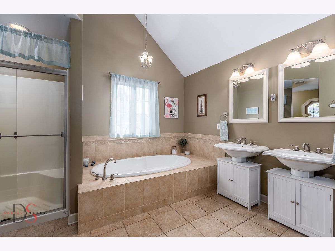
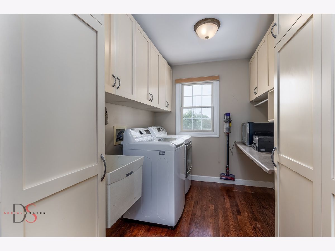
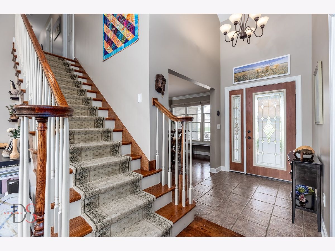
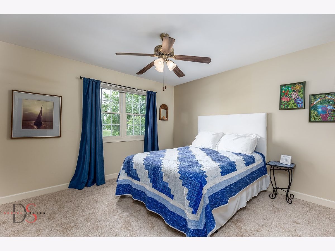
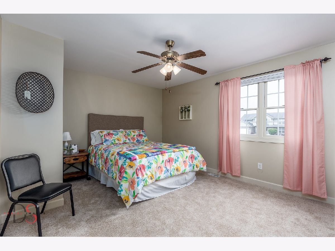
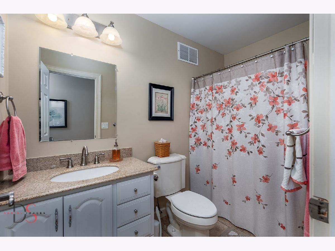
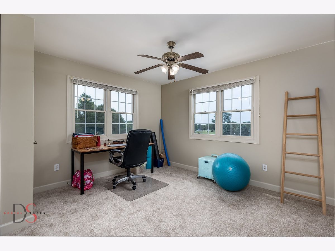
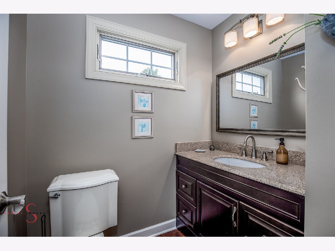
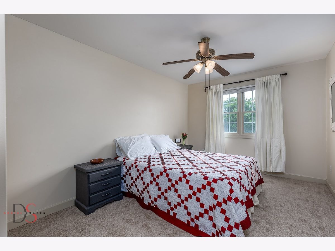
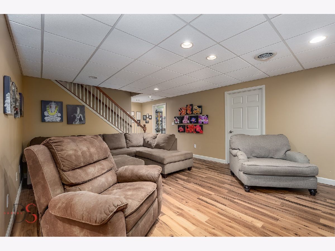
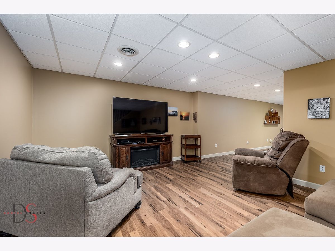
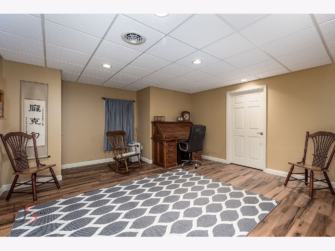
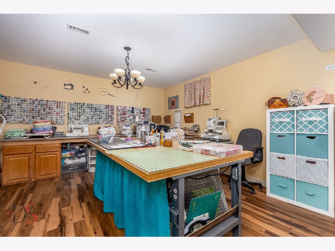
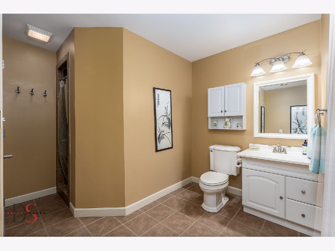
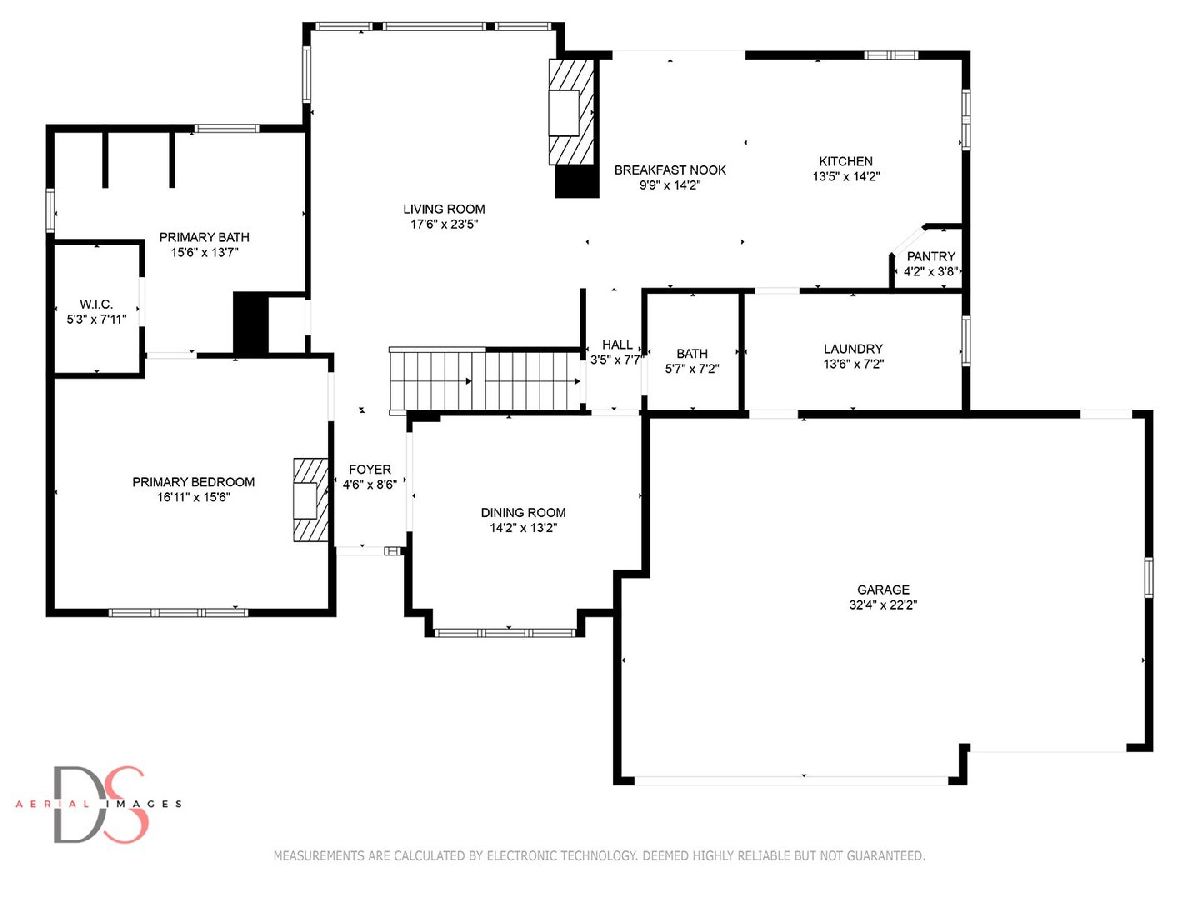
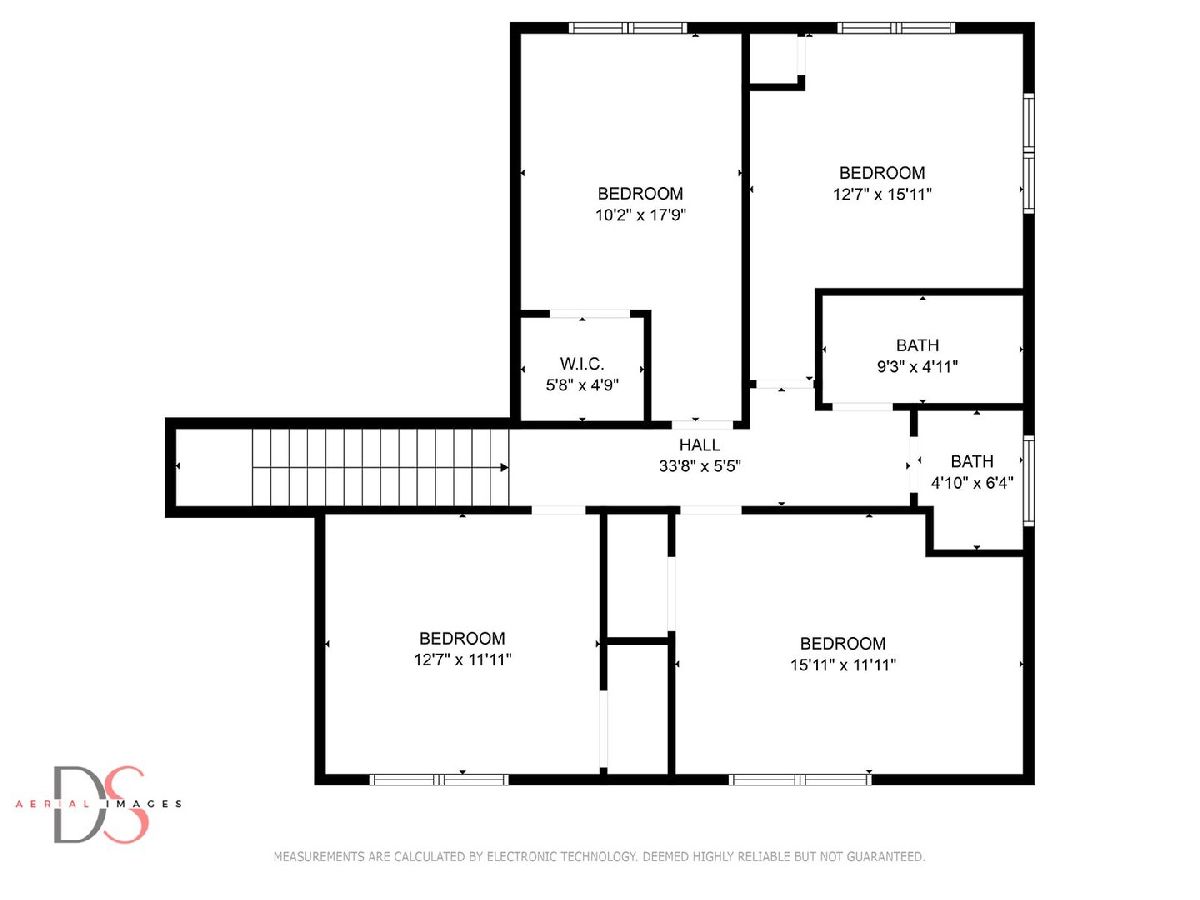
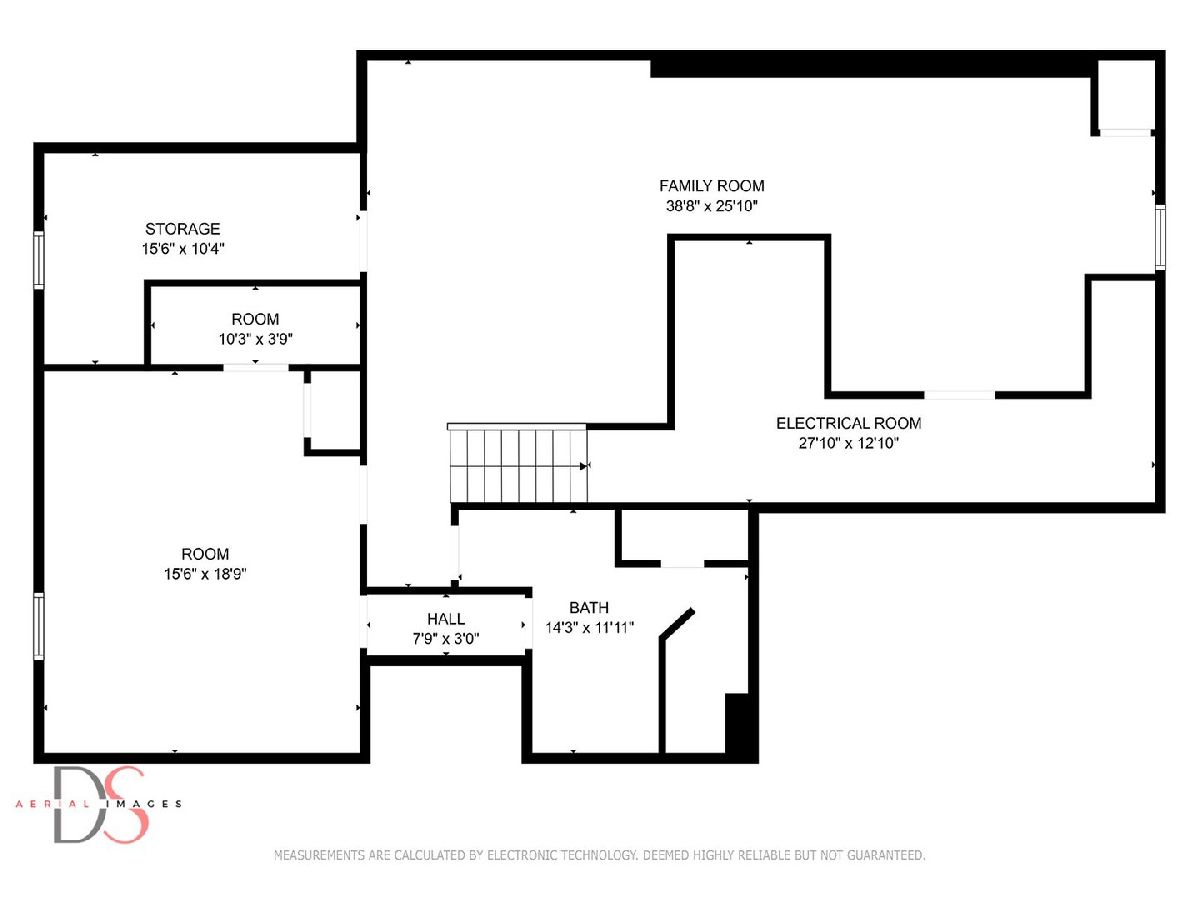
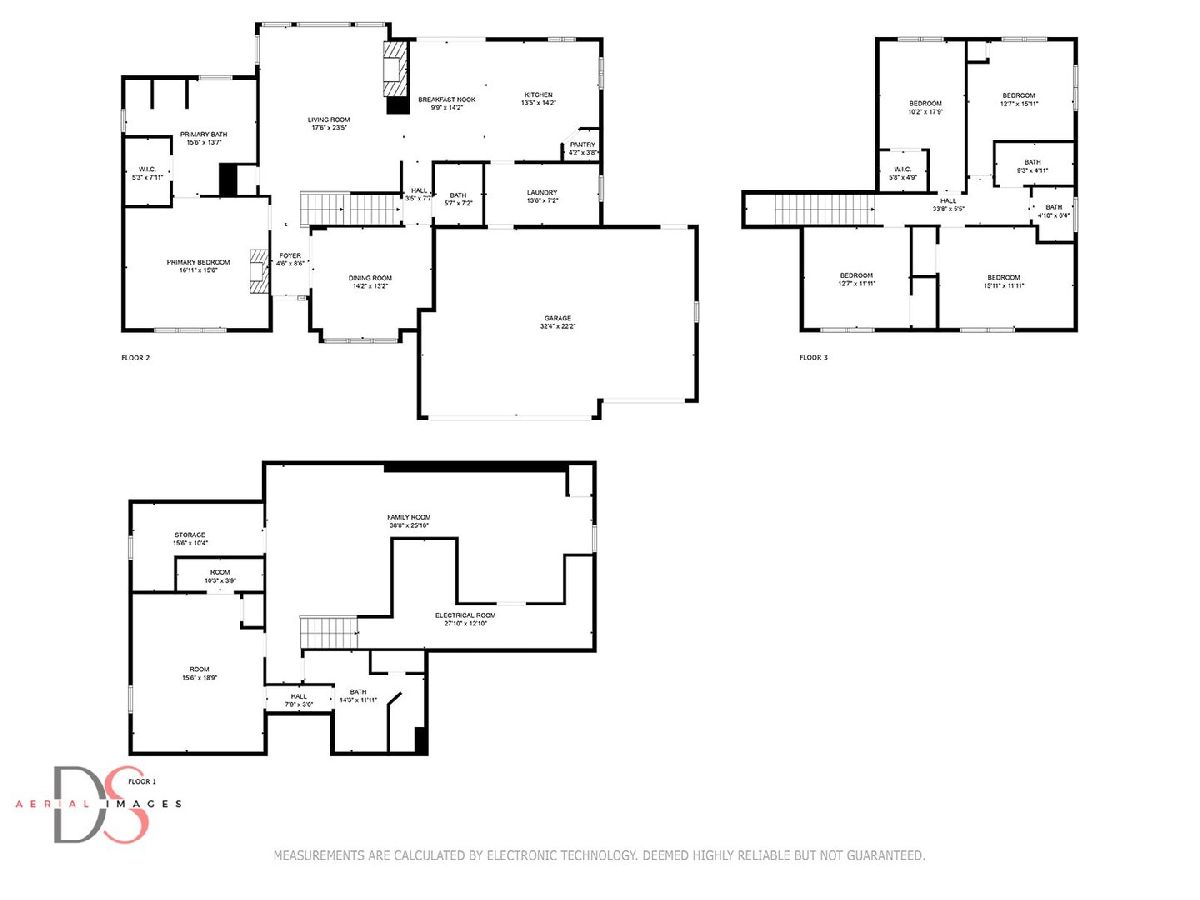
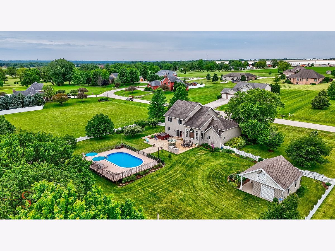
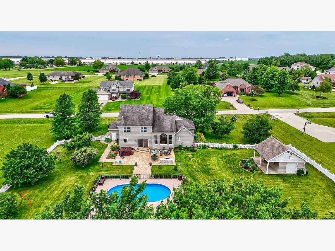
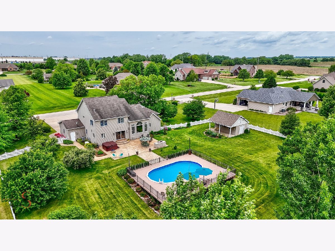
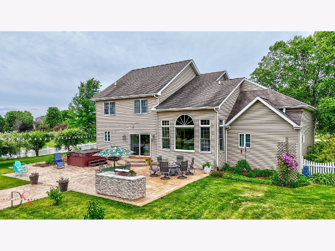
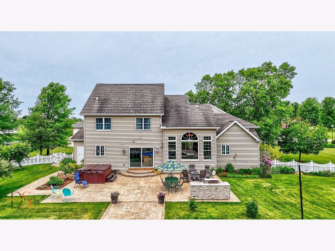
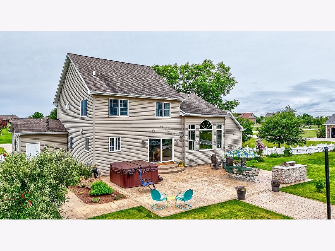
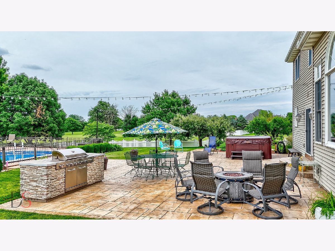
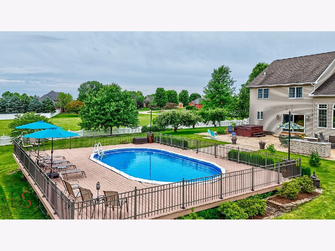
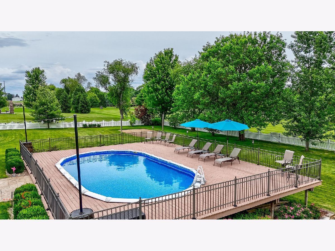
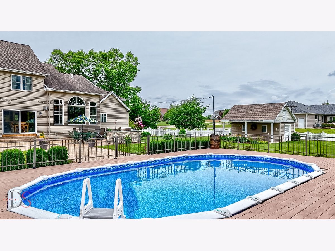
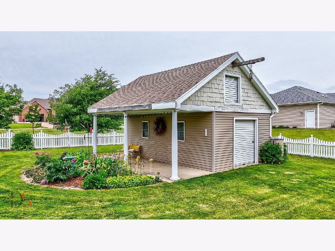
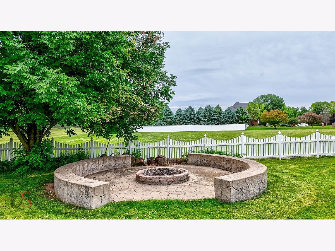
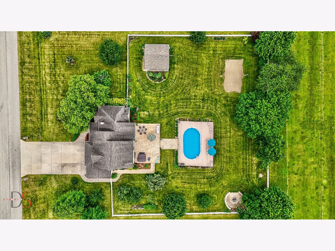
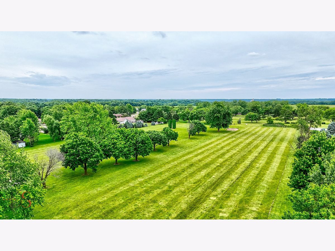
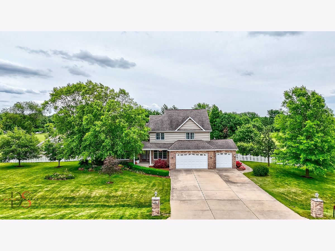
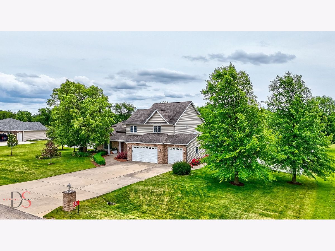
Room Specifics
Total Bedrooms: 5
Bedrooms Above Ground: 5
Bedrooms Below Ground: 0
Dimensions: —
Floor Type: —
Dimensions: —
Floor Type: —
Dimensions: —
Floor Type: —
Dimensions: —
Floor Type: —
Full Bathrooms: 5
Bathroom Amenities: Whirlpool,Separate Shower,Double Sink
Bathroom in Basement: 1
Rooms: —
Basement Description: Finished,Rec/Family Area
Other Specifics
| 3 | |
| — | |
| Concrete | |
| — | |
| — | |
| 190X230 | |
| — | |
| — | |
| — | |
| — | |
| Not in DB | |
| — | |
| — | |
| — | |
| — |
Tax History
| Year | Property Taxes |
|---|---|
| 2012 | $6,591 |
| 2024 | $8,668 |
Contact Agent
Nearby Similar Homes
Nearby Sold Comparables
Contact Agent
Listing Provided By
Coldwell Banker Real Estate Group


