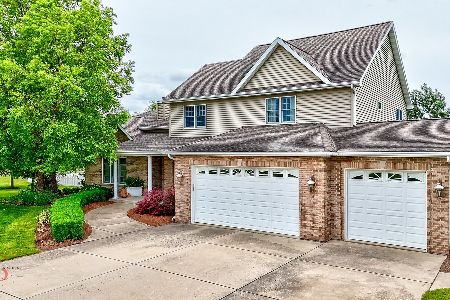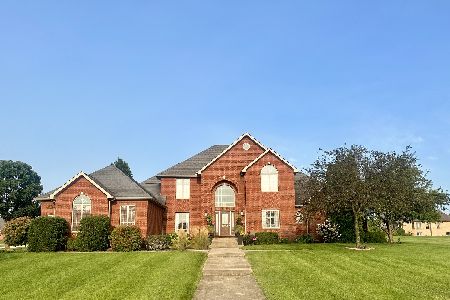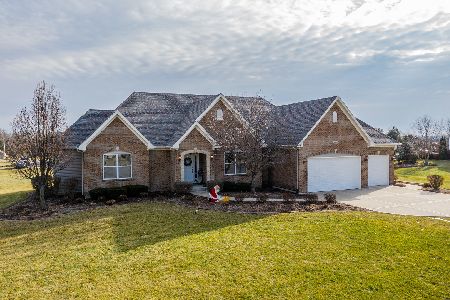3067 1825th Road, Ottawa, Illinois 61350
$325,000
|
Sold
|
|
| Status: | Closed |
| Sqft: | 3,300 |
| Cost/Sqft: | $113 |
| Beds: | 6 |
| Baths: | 5 |
| Year Built: | 2005 |
| Property Taxes: | $6,591 |
| Days On Market: | 5113 |
| Lot Size: | 0,00 |
Description
5+ BR home situated on the Dayton Ridge Golf Course in Wallace Sch Dist.Formal Din Rm,1st floor Mst Suite w/fireplace, Luxurious private master bath w/jacuzzi tub & sep shower.Great Rm w/volume ceiling,brick fireplace & Floor to ceiling windows.Custom Cooks eat-in Kitchen w/island,w/granite countertops, SS appl & sliders to patio, hot tub, fenced yard. Fin LL w/Theatre Rm, 6th BR,& Game Rm. Walk-in Shower w/body spay
Property Specifics
| Single Family | |
| — | |
| — | |
| 2005 | |
| Full | |
| — | |
| No | |
| — |
| La Salle | |
| — | |
| 0 / Not Applicable | |
| None | |
| Private Well | |
| Septic-Private | |
| 07978914 | |
| 1431212013 |
Nearby Schools
| NAME: | DISTRICT: | DISTANCE: | |
|---|---|---|---|
|
Grade School
Wallace Elementary School |
195 | — | |
|
Middle School
Wallace Elementary School |
195 | Not in DB | |
|
High School
Ottawa Township High School |
140 | Not in DB | |
Property History
| DATE: | EVENT: | PRICE: | SOURCE: |
|---|---|---|---|
| 5 Apr, 2012 | Sold | $325,000 | MRED MLS |
| 21 Jan, 2012 | Under contract | $372,000 | MRED MLS |
| 19 Jan, 2012 | Listed for sale | $372,000 | MRED MLS |
| 13 Aug, 2024 | Sold | $483,500 | MRED MLS |
| 12 Jun, 2024 | Under contract | $475,500 | MRED MLS |
| 6 Jun, 2024 | Listed for sale | $475,500 | MRED MLS |
Room Specifics
Total Bedrooms: 6
Bedrooms Above Ground: 6
Bedrooms Below Ground: 0
Dimensions: —
Floor Type: Carpet
Dimensions: —
Floor Type: Carpet
Dimensions: —
Floor Type: Carpet
Dimensions: —
Floor Type: —
Dimensions: —
Floor Type: —
Full Bathrooms: 5
Bathroom Amenities: Whirlpool,Separate Shower,Double Sink
Bathroom in Basement: 1
Rooms: Bedroom 5,Bedroom 6,Game Room,Theatre Room
Basement Description: Finished
Other Specifics
| 3 | |
| Concrete Perimeter | |
| Concrete | |
| — | |
| Fenced Yard,Golf Course Lot,Landscaped | |
| 190X230 | |
| — | |
| Full | |
| Vaulted/Cathedral Ceilings, Hardwood Floors, First Floor Bedroom, First Floor Laundry | |
| Range, Microwave, Dishwasher, Refrigerator | |
| Not in DB | |
| Clubhouse, Street Lights, Street Paved | |
| — | |
| — | |
| Gas Log |
Tax History
| Year | Property Taxes |
|---|---|
| 2012 | $6,591 |
| 2024 | $8,668 |
Contact Agent
Nearby Similar Homes
Nearby Sold Comparables
Contact Agent
Listing Provided By
Coldwell Banker The Real Estate Group






