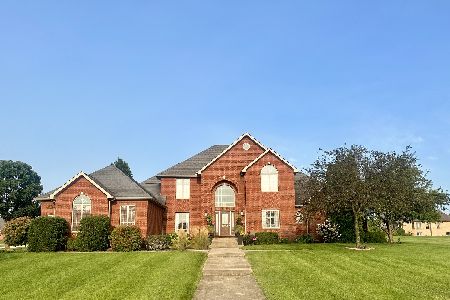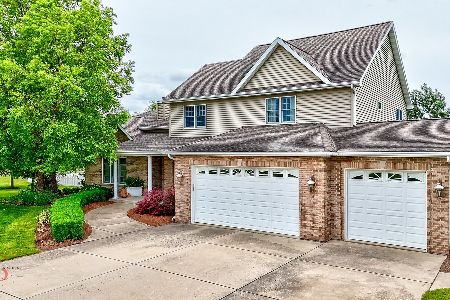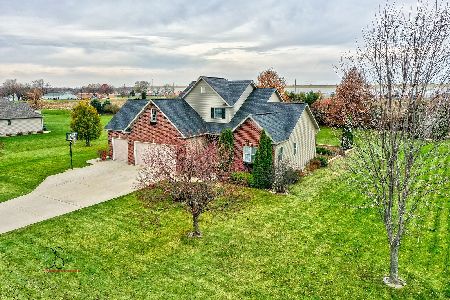3072 1825th Road, Ottawa, Illinois 61350
$340,000
|
Sold
|
|
| Status: | Closed |
| Sqft: | 3,656 |
| Cost/Sqft: | $105 |
| Beds: | 4 |
| Baths: | 5 |
| Year Built: | 2006 |
| Property Taxes: | $7,926 |
| Days On Market: | 4481 |
| Lot Size: | 1,02 |
Description
Custom built & designed Brick 2 story Dayton Ridge Estate, Wallace School Dist.Open 2 story foyer w/trey ceiling,sunken Fam Rm w/vaulted ceilings & Multi-side Fireplace, wet bar.4 season rm,1st floor office.Huge 1st floor Master Suite, w/Marble floors,oversized granite shower w/sep whirlpool. Custom Kitchen w/granite floors & counters.Up Level has Jr Suite. LL is full finished w/addn BR, Theater Rm. Newly Landscaped.
Property Specifics
| Single Family | |
| — | |
| — | |
| 2006 | |
| Full | |
| — | |
| No | |
| 1.02 |
| La Salle | |
| Dayton Ridge Estates | |
| 100 / Annual | |
| Other | |
| Private Well | |
| Septic-Private | |
| 08465303 | |
| 1431213006 |
Nearby Schools
| NAME: | DISTRICT: | DISTANCE: | |
|---|---|---|---|
|
Grade School
Wallace Elementary School |
195 | — | |
|
Middle School
Wallace Elementary School |
195 | Not in DB | |
|
High School
Ottawa Township High School |
140 | Not in DB | |
Property History
| DATE: | EVENT: | PRICE: | SOURCE: |
|---|---|---|---|
| 19 Sep, 2014 | Sold | $340,000 | MRED MLS |
| 28 Aug, 2014 | Under contract | $385,000 | MRED MLS |
| — | Last price change | $425,000 | MRED MLS |
| 11 Oct, 2013 | Listed for sale | $465,000 | MRED MLS |
| 12 Jan, 2021 | Sold | $485,000 | MRED MLS |
| 28 Nov, 2020 | Under contract | $499,900 | MRED MLS |
| — | Last price change | $529,900 | MRED MLS |
| 17 Sep, 2020 | Listed for sale | $549,500 | MRED MLS |
| 26 Sep, 2024 | Sold | $576,000 | MRED MLS |
| 17 Aug, 2024 | Under contract | $560,000 | MRED MLS |
| 9 Aug, 2024 | Listed for sale | $560,000 | MRED MLS |
Room Specifics
Total Bedrooms: 6
Bedrooms Above Ground: 4
Bedrooms Below Ground: 2
Dimensions: —
Floor Type: Carpet
Dimensions: —
Floor Type: Carpet
Dimensions: —
Floor Type: Carpet
Dimensions: —
Floor Type: —
Dimensions: —
Floor Type: —
Full Bathrooms: 5
Bathroom Amenities: Whirlpool,Separate Shower,Double Sink
Bathroom in Basement: 1
Rooms: Bedroom 5,Bedroom 6,Exercise Room,Foyer,Mud Room,Office,Recreation Room,Sun Room,Theatre Room
Basement Description: Finished
Other Specifics
| 3 | |
| Concrete Perimeter | |
| Concrete | |
| Balcony, Patio | |
| Corner Lot,Irregular Lot,Landscaped | |
| 123X117X158X195X231 | |
| Unfinished | |
| Full | |
| Vaulted/Cathedral Ceilings, Bar-Wet | |
| Range, Microwave, Dishwasher, Refrigerator, Washer, Dryer | |
| Not in DB | |
| Street Lights, Street Paved | |
| — | |
| — | |
| Double Sided |
Tax History
| Year | Property Taxes |
|---|---|
| 2014 | $7,926 |
| 2021 | $11,629 |
| 2024 | $12,550 |
Contact Agent
Nearby Similar Homes
Nearby Sold Comparables
Contact Agent
Listing Provided By
Coldwell Banker The Real Estate Group






