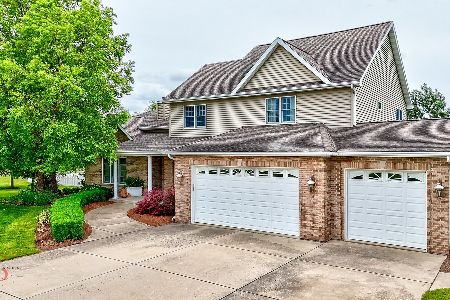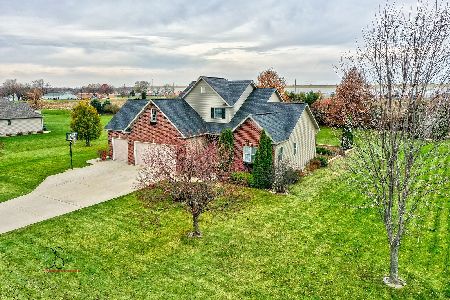3072 1825th Road, Ottawa, Illinois 61350
$576,000
|
Sold
|
|
| Status: | Closed |
| Sqft: | 3,656 |
| Cost/Sqft: | $153 |
| Beds: | 4 |
| Baths: | 5 |
| Year Built: | 2006 |
| Property Taxes: | $12,550 |
| Days On Market: | 526 |
| Lot Size: | 1,02 |
Description
No need to leave home with this oasis right in your back yard! Heated in ground pool, hot tub, cabana, brick paver patio, fire pit and more! But it doesn't stop at the exterior! Located in the Dayton Ridge Estates community, Welcome home to this custom built, brick 2 story brick home with a finished basement with 2 additional bedrooms and a movie theatre. Wallace School District. Enter through the impressive, open 2 story foyer w/trey ceiling that leads to the sunken family room w/vaulted ceilings & multi-side fireplace with wet bar, dining room, powder room and living room. Main level also boosts a 4 seasons room, office and primary suite with marble floors, oversized granite shower w/sep whirlpool. Custom Kitchen w/granite floors & counters. Upper Level has Jr Suite. Dual climate controls. Executive landscaping throughout the front and back yard. White vinyl fencing. Tesla charging system installed in the 3 car garage with built in shelving. Additional pictures to come.
Property Specifics
| Single Family | |
| — | |
| — | |
| 2006 | |
| — | |
| — | |
| No | |
| 1.02 |
| — | |
| Dayton Ridge Estates | |
| 100 / Annual | |
| — | |
| — | |
| — | |
| 12133950 | |
| 1431202006 |
Nearby Schools
| NAME: | DISTRICT: | DISTANCE: | |
|---|---|---|---|
|
Grade School
Wallace Elementary School |
195 | — | |
|
Middle School
Wallace Elementary School |
195 | Not in DB | |
|
High School
Ottawa Township High School |
140 | Not in DB | |
Property History
| DATE: | EVENT: | PRICE: | SOURCE: |
|---|---|---|---|
| 19 Sep, 2014 | Sold | $340,000 | MRED MLS |
| 28 Aug, 2014 | Under contract | $385,000 | MRED MLS |
| — | Last price change | $425,000 | MRED MLS |
| 11 Oct, 2013 | Listed for sale | $465,000 | MRED MLS |
| 12 Jan, 2021 | Sold | $485,000 | MRED MLS |
| 28 Nov, 2020 | Under contract | $499,900 | MRED MLS |
| — | Last price change | $529,900 | MRED MLS |
| 17 Sep, 2020 | Listed for sale | $549,500 | MRED MLS |
| 26 Sep, 2024 | Sold | $576,000 | MRED MLS |
| 17 Aug, 2024 | Under contract | $560,000 | MRED MLS |
| 9 Aug, 2024 | Listed for sale | $560,000 | MRED MLS |
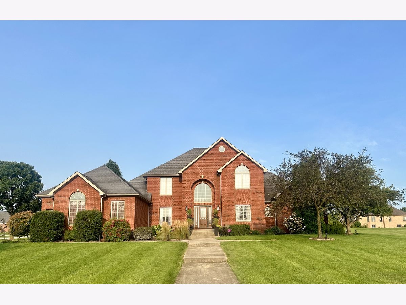
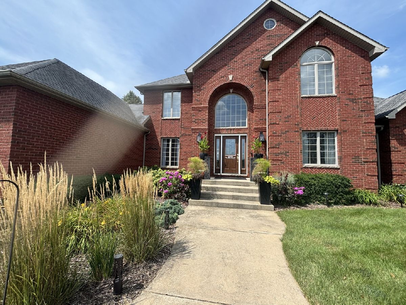
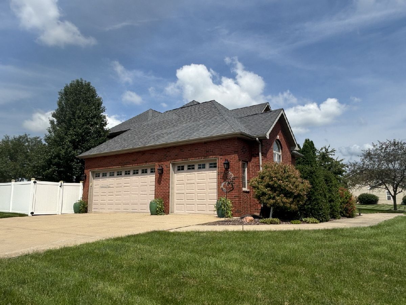
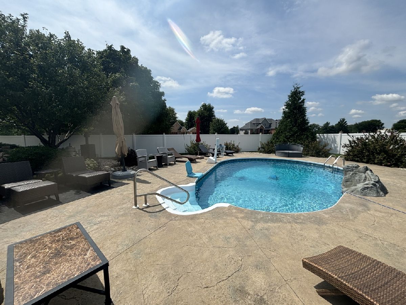
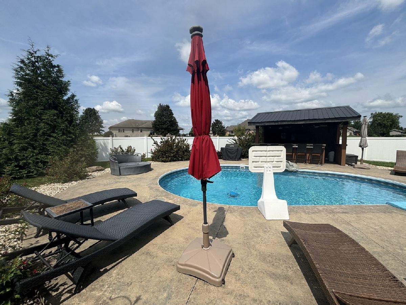
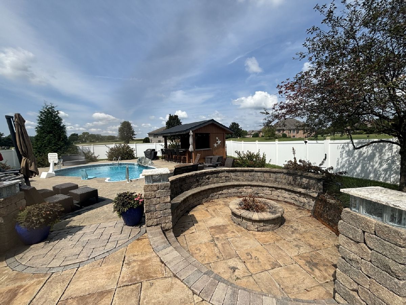
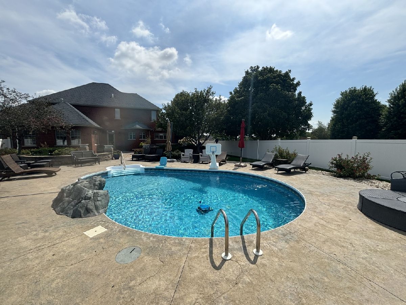
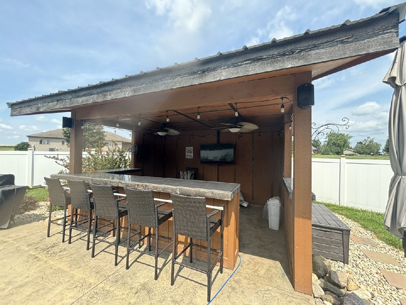
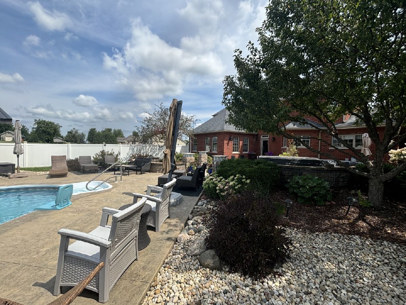
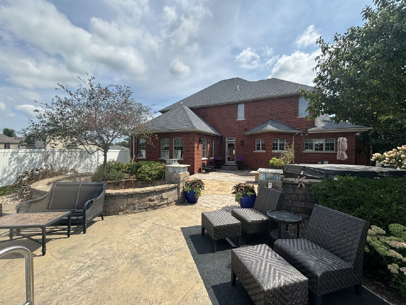
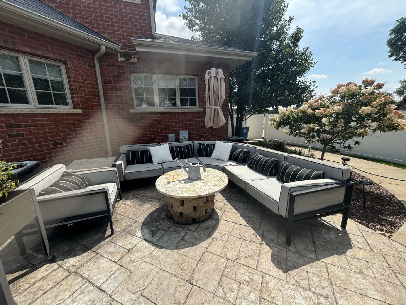
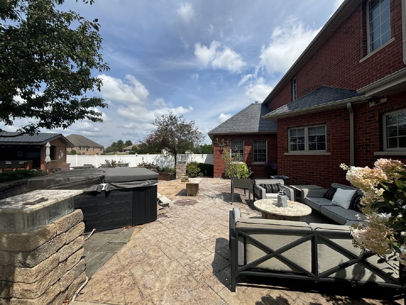
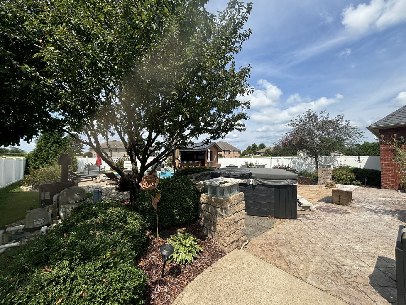
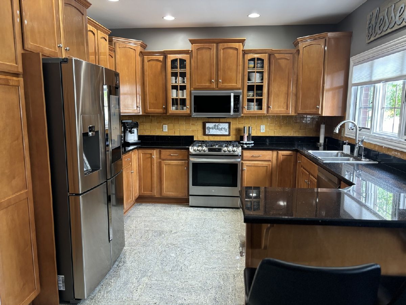
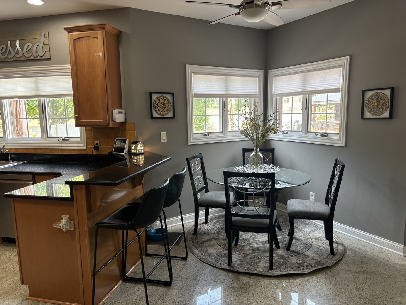
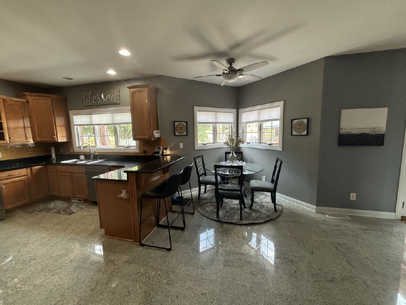
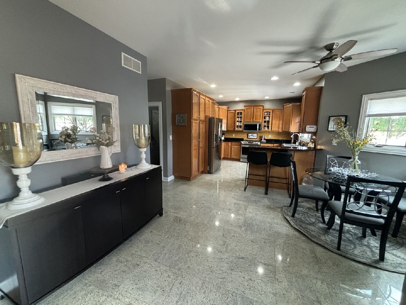
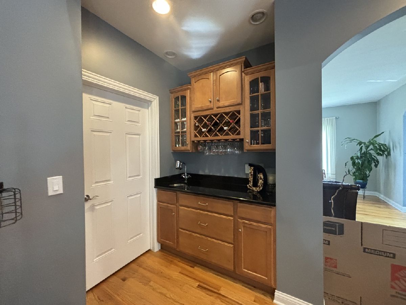
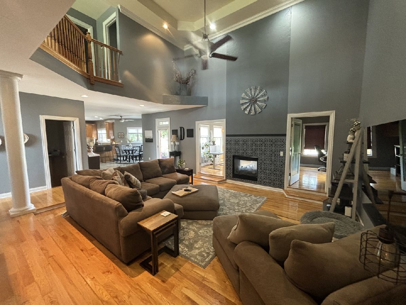
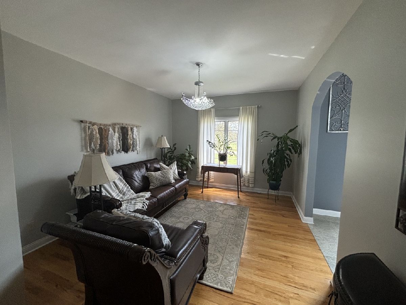
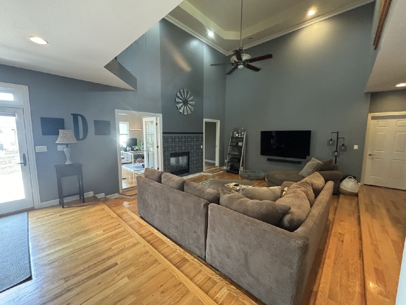
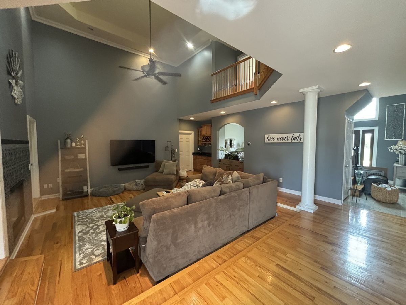
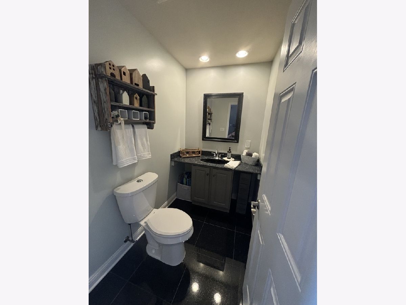
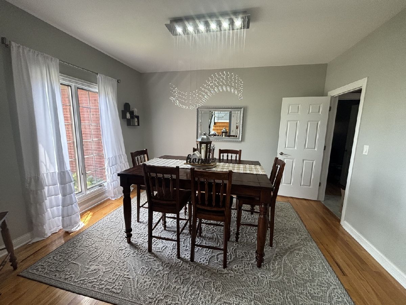
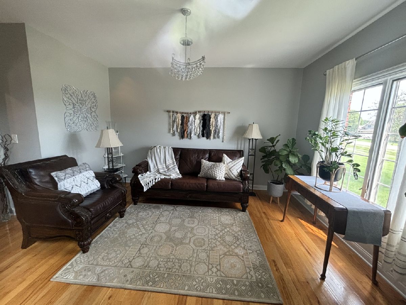
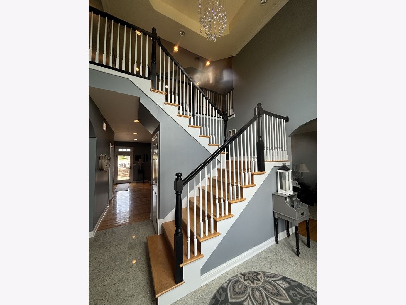
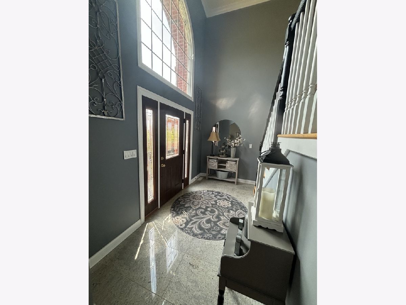
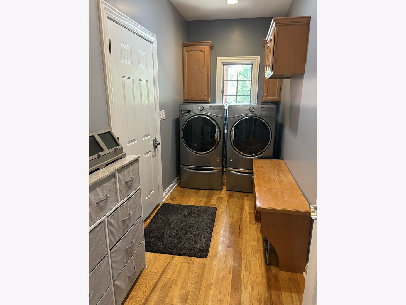
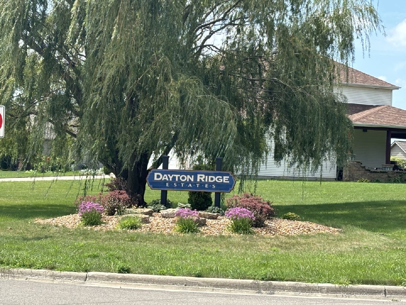
Room Specifics
Total Bedrooms: 6
Bedrooms Above Ground: 4
Bedrooms Below Ground: 2
Dimensions: —
Floor Type: —
Dimensions: —
Floor Type: —
Dimensions: —
Floor Type: —
Dimensions: —
Floor Type: —
Dimensions: —
Floor Type: —
Full Bathrooms: 5
Bathroom Amenities: Whirlpool,Separate Shower,Double Sink
Bathroom in Basement: 1
Rooms: —
Basement Description: Finished
Other Specifics
| 2.5 | |
| — | |
| Concrete | |
| — | |
| — | |
| 123X117X158X195X231 | |
| Unfinished | |
| — | |
| — | |
| — | |
| Not in DB | |
| — | |
| — | |
| — | |
| — |
Tax History
| Year | Property Taxes |
|---|---|
| 2014 | $7,926 |
| 2021 | $11,629 |
| 2024 | $12,550 |
Contact Agent
Nearby Similar Homes
Nearby Sold Comparables
Contact Agent
Listing Provided By
Weichert REALTORS Signature Professionals


