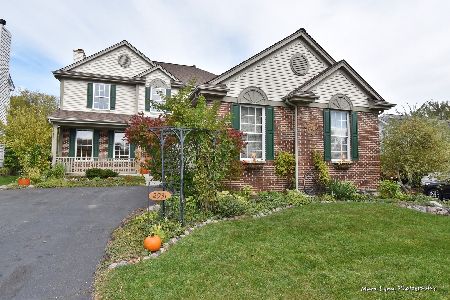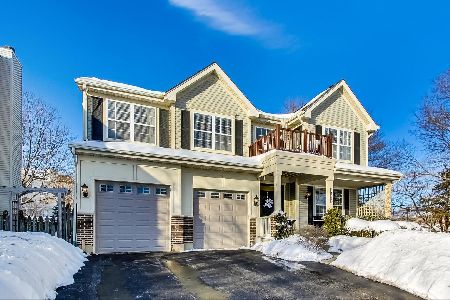307 Bridgeview Circle, Geneva, Illinois 60134
$358,000
|
Sold
|
|
| Status: | Closed |
| Sqft: | 2,420 |
| Cost/Sqft: | $148 |
| Beds: | 4 |
| Baths: | 4 |
| Year Built: | 2003 |
| Property Taxes: | $9,185 |
| Days On Market: | 2864 |
| Lot Size: | 0,00 |
Description
Looking for a home that is SPECIAL? ... YOU'LL NEED TO SEE THIS FISHER FARMS STUNNER! Here, you'll find dark hardwood, accented by white trim! The large, eat-in kitchen boasts stainless & granite, plus plenty of white cabinets & counterspace! Off the garage is a convenient 1st floor laundry! The gorgeous staircase leads to 4 bedrooms & 2 full baths on the 2nd floor! The spacious master suite offers a walk-in closet, water closet, soaker tub & separate shower! Don't miss the master bedroom balcony! ... Imagine sipping your morning coffee here! The newly finished WALK-OUT basement is the icing on the cake! This expansive, flexible living space is a TOTAL WOW! A new roof and newer sliders grace this home! It sits on a corner lot, with a fully fenced backyard, pool, deck & beautiful stamped concrete patio ~ perfect for summer barbecues! Conveniently located, close to Geneva Commons shopping, restaurants, parks, walking trails & Metra Train! All this, plus award winning GENEVA SCHOOLS!
Property Specifics
| Single Family | |
| — | |
| — | |
| 2003 | |
| Partial,Walkout | |
| — | |
| No | |
| — |
| Kane | |
| Fisher Farms | |
| 71 / Annual | |
| Other | |
| Public | |
| Public Sewer | |
| 09902943 | |
| 1205452012 |
Nearby Schools
| NAME: | DISTRICT: | DISTANCE: | |
|---|---|---|---|
|
Grade School
Heartland Elementary School |
304 | — | |
|
Middle School
Geneva Middle School |
304 | Not in DB | |
|
High School
Geneva Community High School |
304 | Not in DB | |
Property History
| DATE: | EVENT: | PRICE: | SOURCE: |
|---|---|---|---|
| 7 Jun, 2018 | Sold | $358,000 | MRED MLS |
| 11 May, 2018 | Under contract | $358,000 | MRED MLS |
| — | Last price change | $365,000 | MRED MLS |
| 3 Apr, 2018 | Listed for sale | $365,000 | MRED MLS |
Room Specifics
Total Bedrooms: 4
Bedrooms Above Ground: 4
Bedrooms Below Ground: 0
Dimensions: —
Floor Type: Carpet
Dimensions: —
Floor Type: Carpet
Dimensions: —
Floor Type: Wood Laminate
Full Bathrooms: 4
Bathroom Amenities: Separate Shower,Soaking Tub
Bathroom in Basement: 1
Rooms: Den,Eating Area,Recreation Room,Game Room,Exercise Room
Basement Description: Finished,Crawl,Exterior Access
Other Specifics
| 2 | |
| — | |
| Asphalt | |
| Balcony, Deck, Patio, Porch, Stamped Concrete Patio, Above Ground Pool | |
| Corner Lot,Cul-De-Sac,Fenced Yard,Landscaped | |
| 8343 SQ FT | |
| — | |
| Full | |
| Vaulted/Cathedral Ceilings, Hardwood Floors, First Floor Laundry | |
| Range, Microwave, Dishwasher, Refrigerator, Disposal, Stainless Steel Appliance(s) | |
| Not in DB | |
| Sidewalks, Street Lights, Street Paved | |
| — | |
| — | |
| — |
Tax History
| Year | Property Taxes |
|---|---|
| 2018 | $9,185 |
Contact Agent
Nearby Similar Homes
Nearby Sold Comparables
Contact Agent
Listing Provided By
Hemming & Sylvester Properties







