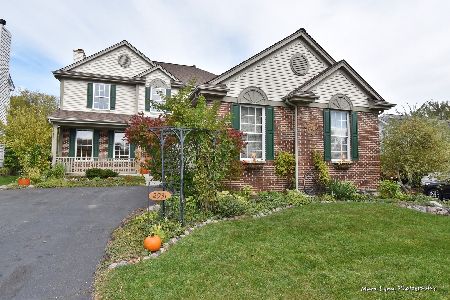338 Bridgeview Circle, Geneva, Illinois 60134
$315,000
|
Sold
|
|
| Status: | Closed |
| Sqft: | 2,850 |
| Cost/Sqft: | $116 |
| Beds: | 4 |
| Baths: | 3 |
| Year Built: | 2003 |
| Property Taxes: | $8,214 |
| Days On Market: | 5200 |
| Lot Size: | 0,00 |
Description
Over 3,200 SqFt of Finished Living Space & Resides on Back of Quiet Cul-De-Sac Overlooking Pond & Quaint Covered Bridge! 2 Fireplaces, Private Deck Off Master Suite, Spacious Kitchen w/Stainless Steel Appliances & Center Island! Family Room w/Fireplace, Formal Living & Dining Rooms, 1st Floor Den, Full Finished Walk-Out Basement w/Fireplace! Large Fenced Yard, Spacious Deck + Private, "Unilock" Paver Patio w/Firepit!
Property Specifics
| Single Family | |
| — | |
| — | |
| 2003 | |
| Full,Walkout | |
| 2 STORY | |
| Yes | |
| — |
| Kane | |
| Fisher Farms | |
| 72 / Annual | |
| Insurance | |
| Public | |
| Public Sewer | |
| 07941982 | |
| 1205452011 |
Nearby Schools
| NAME: | DISTRICT: | DISTANCE: | |
|---|---|---|---|
|
Grade School
Heartland Elementary School |
304 | — | |
|
Middle School
Geneva Middle School |
304 | Not in DB | |
|
High School
Geneva Community High School |
304 | Not in DB | |
Property History
| DATE: | EVENT: | PRICE: | SOURCE: |
|---|---|---|---|
| 30 Mar, 2012 | Sold | $315,000 | MRED MLS |
| 28 Feb, 2012 | Under contract | $329,900 | MRED MLS |
| — | Last price change | $334,900 | MRED MLS |
| 10 Nov, 2011 | Listed for sale | $334,900 | MRED MLS |
| 15 Aug, 2014 | Sold | $300,000 | MRED MLS |
| 13 Jul, 2014 | Under contract | $309,000 | MRED MLS |
| — | Last price change | $319,000 | MRED MLS |
| 5 Jun, 2014 | Listed for sale | $339,000 | MRED MLS |
Room Specifics
Total Bedrooms: 4
Bedrooms Above Ground: 4
Bedrooms Below Ground: 0
Dimensions: —
Floor Type: Carpet
Dimensions: —
Floor Type: Carpet
Dimensions: —
Floor Type: Carpet
Full Bathrooms: 3
Bathroom Amenities: Separate Shower,Double Sink,Garden Tub
Bathroom in Basement: 0
Rooms: Den,Eating Area,Foyer,Game Room,Media Room
Basement Description: Finished,Exterior Access
Other Specifics
| 2 | |
| Concrete Perimeter | |
| Asphalt | |
| Balcony, Deck, Patio, Brick Paver Patio, Storms/Screens, Outdoor Fireplace | |
| Cul-De-Sac,Fenced Yard,Landscaped,Pond(s) | |
| 130X70X46X32X65X70 | |
| — | |
| Full | |
| Hardwood Floors, First Floor Laundry | |
| Range, Dishwasher, Refrigerator, Disposal | |
| Not in DB | |
| Sidewalks, Street Lights | |
| — | |
| — | |
| Gas Log, Heatilator |
Tax History
| Year | Property Taxes |
|---|---|
| 2012 | $8,214 |
| 2014 | $9,119 |
Contact Agent
Nearby Similar Homes
Nearby Sold Comparables
Contact Agent
Listing Provided By
john greene Realtor






