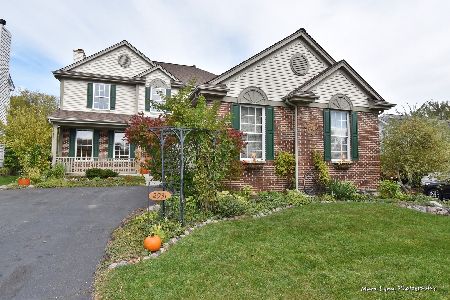2907 Larrabee Drive, Geneva, Illinois 60134
$390,000
|
Sold
|
|
| Status: | Closed |
| Sqft: | 2,686 |
| Cost/Sqft: | $143 |
| Beds: | 4 |
| Baths: | 3 |
| Year Built: | 1999 |
| Property Taxes: | $10,537 |
| Days On Market: | 1811 |
| Lot Size: | 0,00 |
Description
Step up to the sweetest of front porches, and come on inside to a perfect balance of the grand and the cozy. The airy, vaulted family room and kitchen bow gracefully into the more intimate den, living, and dining rooms. Custom walls, together with natural stone and wood detail, pull together for a balanced blend of the modern and traditional. Set apart by a catwalk overlooking the main level, the generous master opens out onto a private, outdoor, second-story deck. An expansive patio overlooks the fully fenced back yard with established perennial landscaping. If you're looking for a house that makes an impression AND offers a warm welcome at the end of the day, you've found it!
Property Specifics
| Single Family | |
| — | |
| Traditional | |
| 1999 | |
| Partial | |
| BRISTOL | |
| No | |
| — |
| Kane | |
| Fisher Farms | |
| 6 / Monthly | |
| Other | |
| Public | |
| Public Sewer | |
| 10998944 | |
| 1205451025 |
Nearby Schools
| NAME: | DISTRICT: | DISTANCE: | |
|---|---|---|---|
|
Grade School
Heartland Elementary School |
304 | — | |
|
Middle School
Geneva Middle School |
304 | Not in DB | |
|
High School
Geneva Community High School |
304 | Not in DB | |
Property History
| DATE: | EVENT: | PRICE: | SOURCE: |
|---|---|---|---|
| 31 Mar, 2014 | Sold | $339,000 | MRED MLS |
| 23 Jan, 2014 | Under contract | $339,000 | MRED MLS |
| — | Last price change | $347,000 | MRED MLS |
| 2 Aug, 2013 | Listed for sale | $347,000 | MRED MLS |
| 5 Apr, 2021 | Sold | $390,000 | MRED MLS |
| 1 Mar, 2021 | Under contract | $384,000 | MRED MLS |
| 19 Feb, 2021 | Listed for sale | $384,000 | MRED MLS |
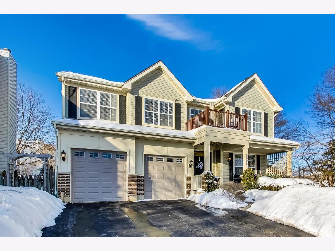
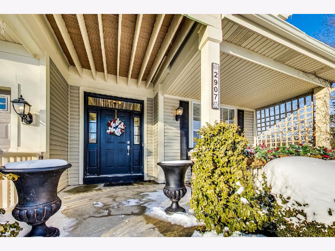
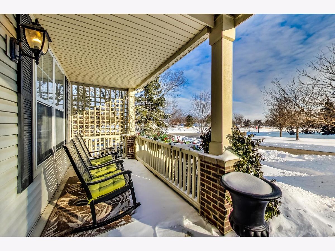
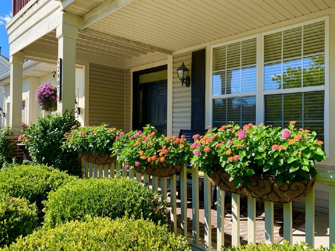
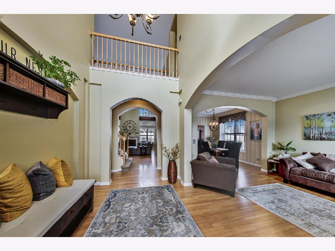
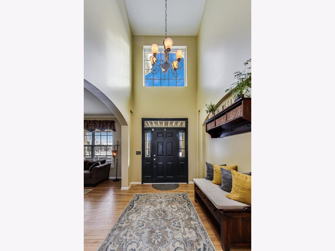
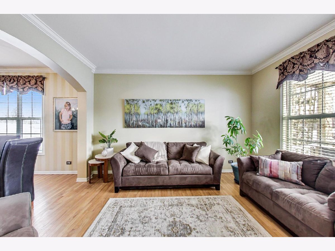
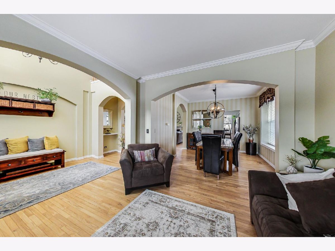
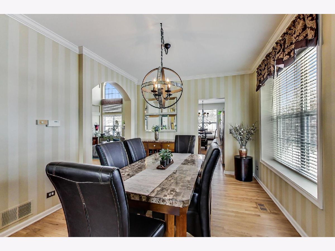
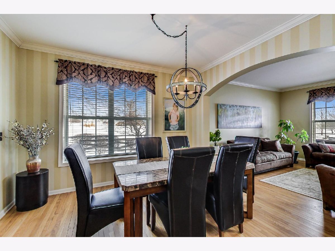
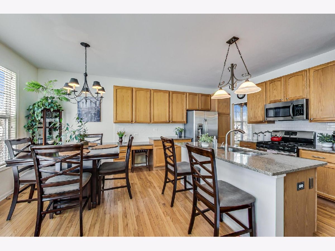
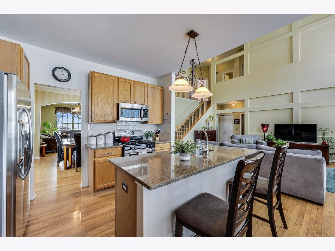
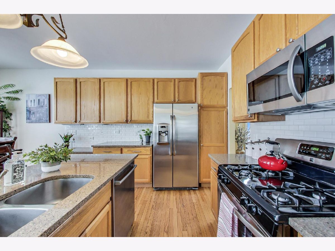
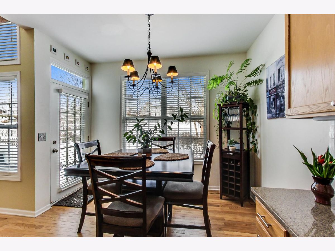
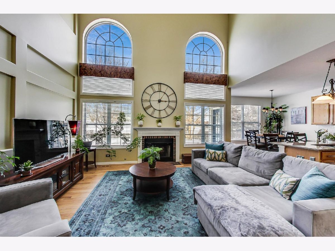
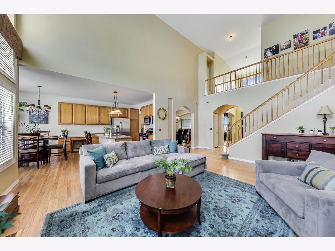
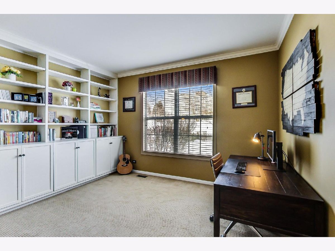
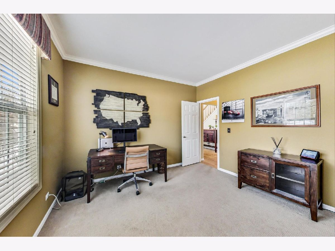
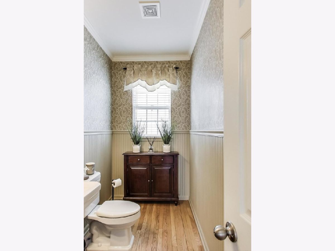
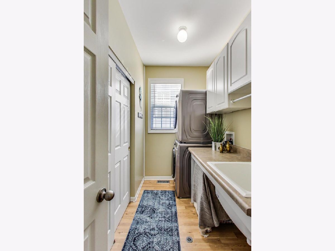
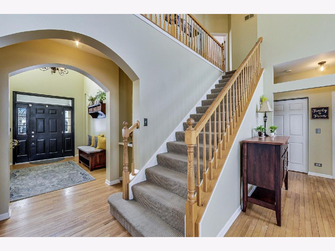
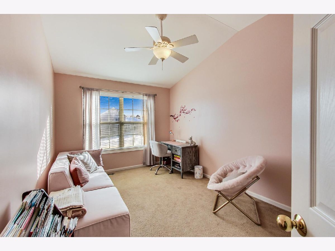
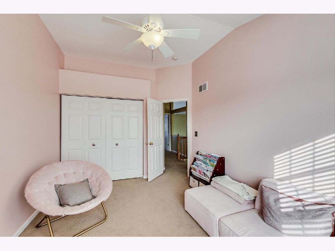
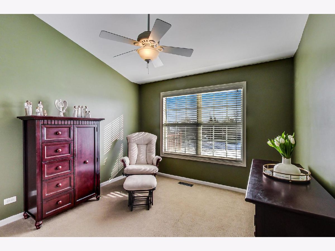
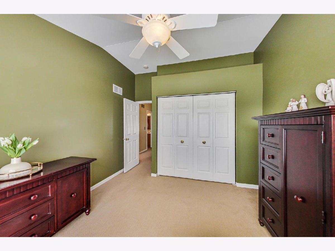
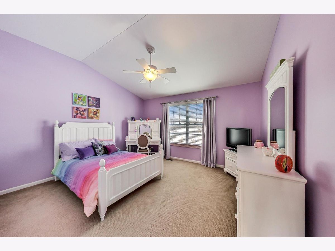
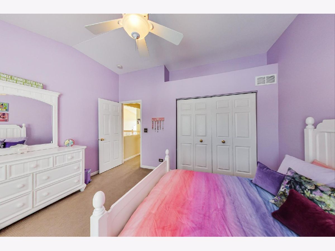
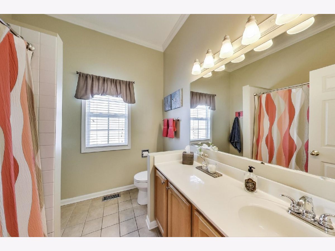
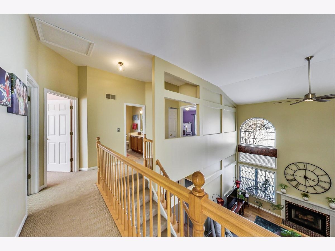
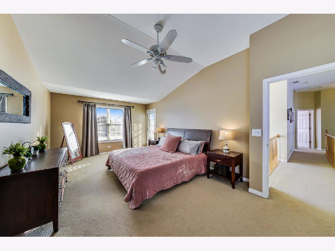
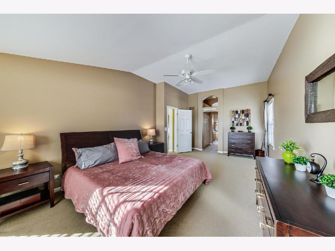
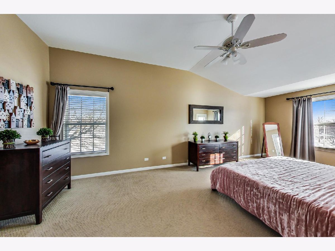
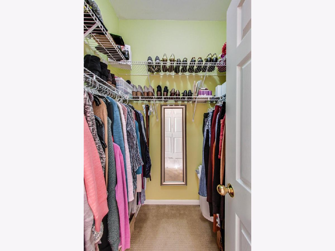

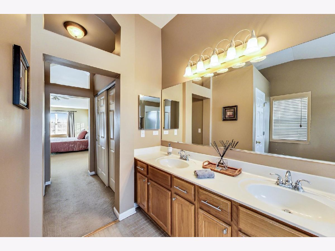
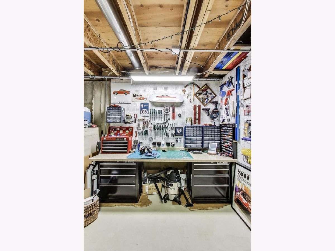
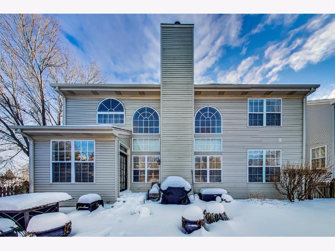
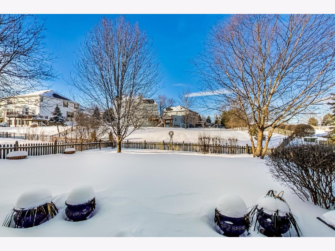
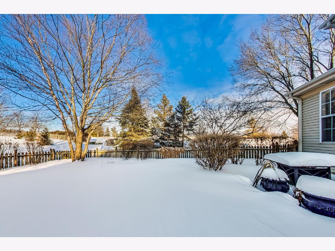
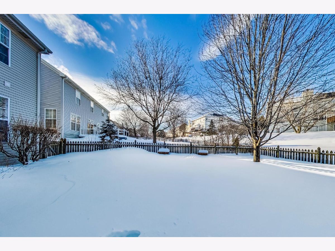
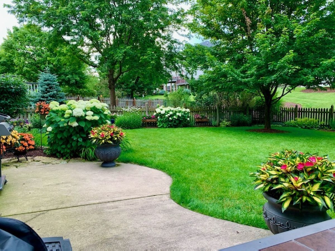
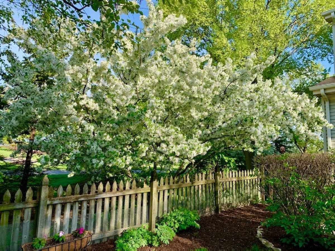
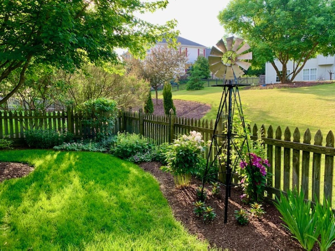
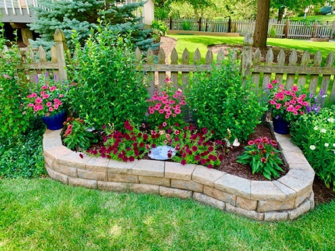
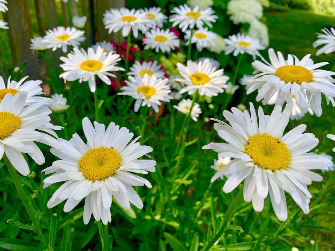
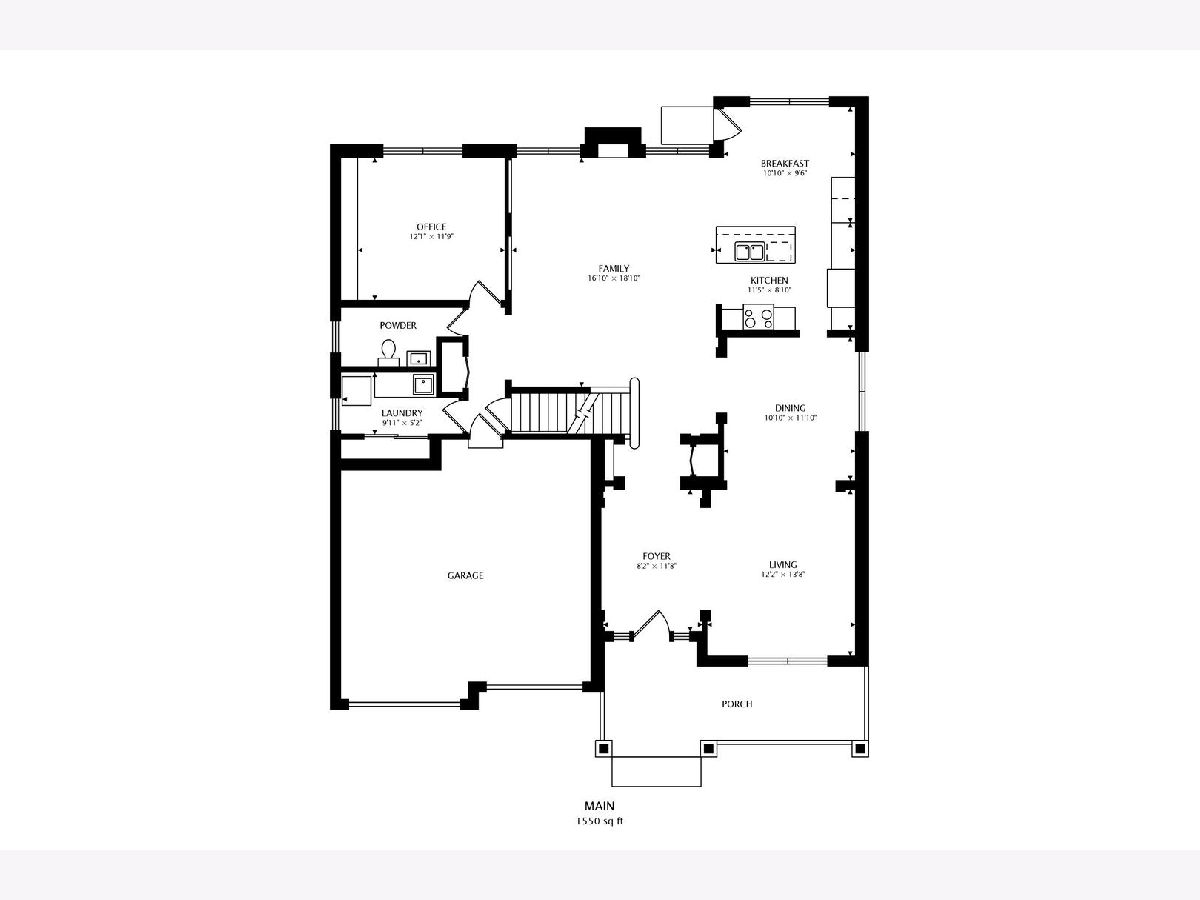
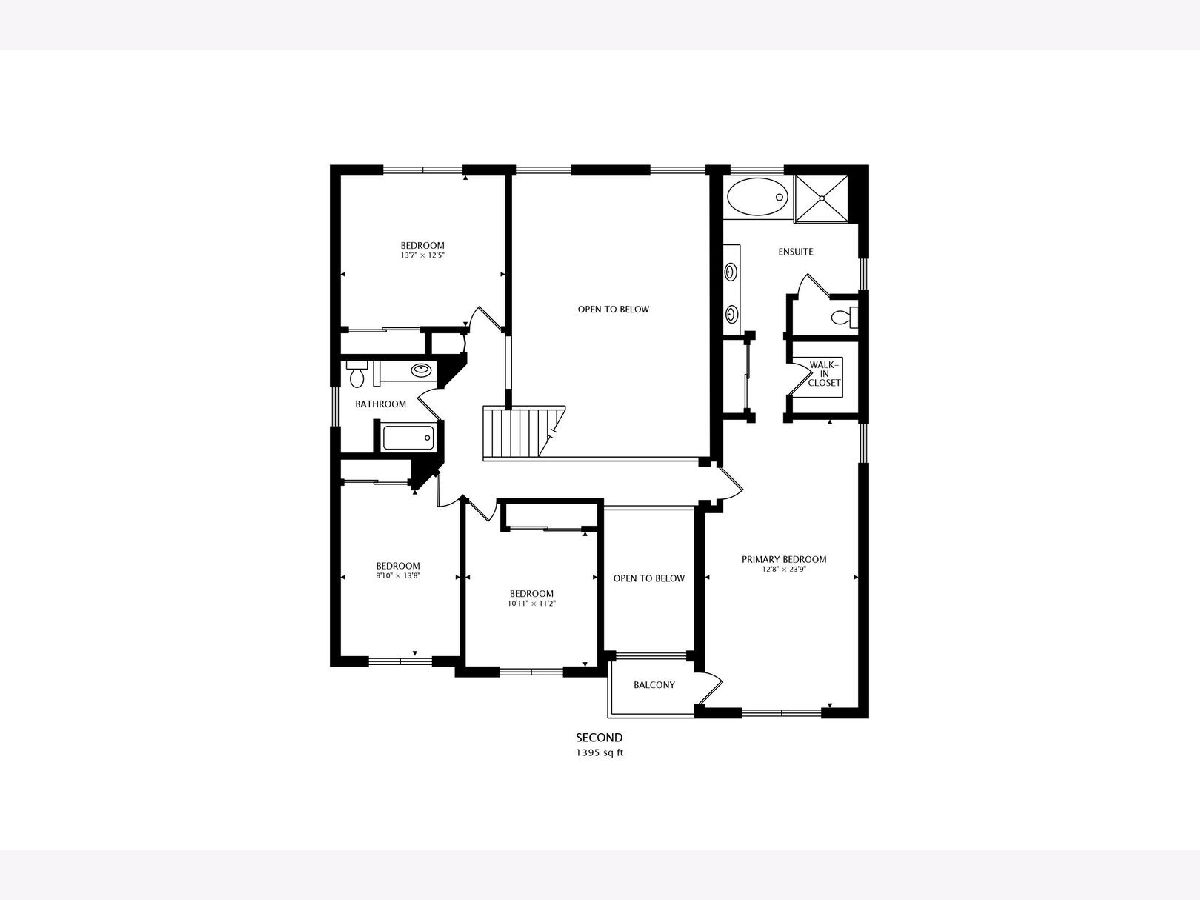
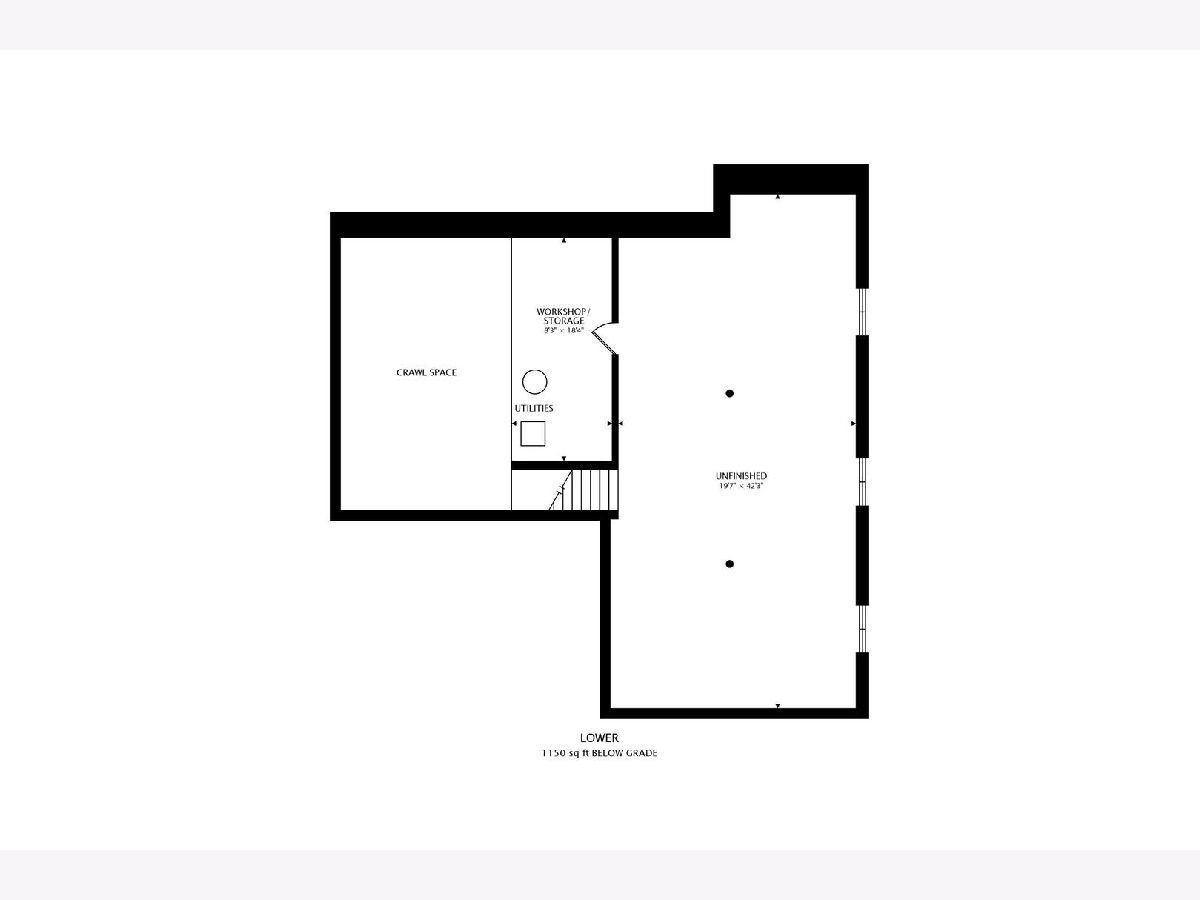
Room Specifics
Total Bedrooms: 4
Bedrooms Above Ground: 4
Bedrooms Below Ground: 0
Dimensions: —
Floor Type: Carpet
Dimensions: —
Floor Type: Carpet
Dimensions: —
Floor Type: Carpet
Full Bathrooms: 3
Bathroom Amenities: Separate Shower,Double Sink,Soaking Tub
Bathroom in Basement: 0
Rooms: Den
Basement Description: Unfinished
Other Specifics
| 2 | |
| Concrete Perimeter | |
| Asphalt | |
| Patio, Porch, Storms/Screens | |
| Fenced Yard | |
| 54X126X55X132 | |
| — | |
| Full | |
| Vaulted/Cathedral Ceilings, Hardwood Floors, First Floor Laundry | |
| Range, Microwave, Dishwasher, Refrigerator, Washer, Dryer, Disposal, Stainless Steel Appliance(s) | |
| Not in DB | |
| Park, Lake, Curbs, Sidewalks, Street Lights, Street Paved, Other | |
| — | |
| — | |
| Wood Burning, Gas Starter |
Tax History
| Year | Property Taxes |
|---|---|
| 2014 | $9,145 |
| 2021 | $10,537 |
Contact Agent
Nearby Similar Homes
Nearby Sold Comparables
Contact Agent
Listing Provided By
@Properties





