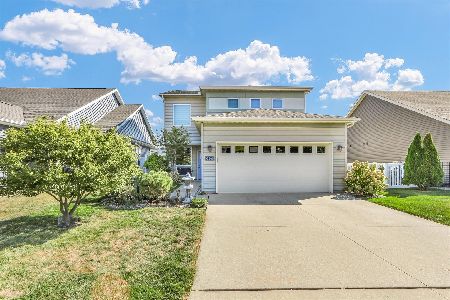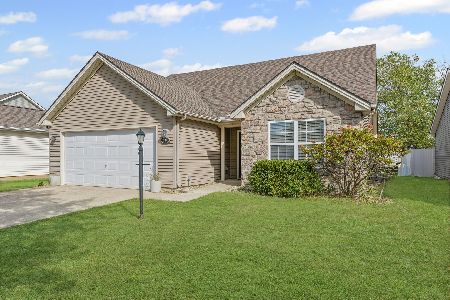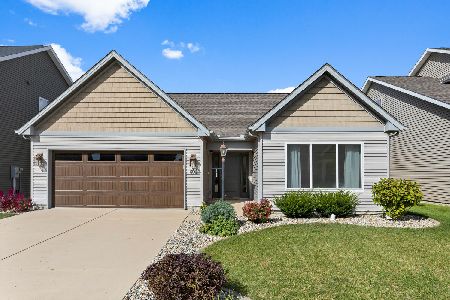402 Doisy Lane, Champaign, Illinois 61822
$207,615
|
Sold
|
|
| Status: | Closed |
| Sqft: | 1,540 |
| Cost/Sqft: | $133 |
| Beds: | 3 |
| Baths: | 2 |
| Year Built: | 2017 |
| Property Taxes: | $26 |
| Days On Market: | 3027 |
| Lot Size: | 0,12 |
Description
NEW Construction, open floor plan with split bedroom option in popular Ashland Park! Enjoy the latest in energy efficiency with superior blown cellulose insulation, lifetime roof shingles, shake shingle siding, upgraded wood tone garage door and designer lighting package. The fully sodded yard includes a pretty landscape package with rock mulch and brick border. Impressive 9' entry with arched doorways. Spacious kitchen features beautiful cabinetry with crown moulding detail, large island with super single sink, and high arched faucet, stainless appliances (including side by side refrigerator) and granite countertops. Master suite with walk in shower. Huge 12 X 12 covered exterior patio expands the already large living space. Check out this updated Popular 2 floorplan today!
Property Specifics
| Single Family | |
| — | |
| — | |
| 2017 | |
| None | |
| POPLAR 2 | |
| No | |
| 0.12 |
| Champaign | |
| Ashland Park | |
| 40 / Annual | |
| None | |
| Public | |
| Public Sewer | |
| 09723593 | |
| 411436107009 |
Nearby Schools
| NAME: | DISTRICT: | DISTANCE: | |
|---|---|---|---|
|
Grade School
Unit 4 School Of Choice Elementa |
4 | — | |
|
Middle School
Champaign Junior/middle Call Uni |
4 | Not in DB | |
|
High School
Central High School |
4 | Not in DB | |
Property History
| DATE: | EVENT: | PRICE: | SOURCE: |
|---|---|---|---|
| 1 Jun, 2018 | Sold | $207,615 | MRED MLS |
| 18 Apr, 2018 | Under contract | $205,115 | MRED MLS |
| 16 Aug, 2017 | Listed for sale | $205,115 | MRED MLS |
| 11 Dec, 2023 | Sold | $272,500 | MRED MLS |
| 29 Oct, 2023 | Under contract | $275,000 | MRED MLS |
| 10 Oct, 2023 | Listed for sale | $275,000 | MRED MLS |
Room Specifics
Total Bedrooms: 3
Bedrooms Above Ground: 3
Bedrooms Below Ground: 0
Dimensions: —
Floor Type: Carpet
Dimensions: —
Floor Type: Carpet
Full Bathrooms: 2
Bathroom Amenities: Double Sink
Bathroom in Basement: 0
Rooms: No additional rooms
Basement Description: Slab
Other Specifics
| 2 | |
| Concrete Perimeter | |
| — | |
| Porch | |
| — | |
| 50X104 | |
| — | |
| Full | |
| Vaulted/Cathedral Ceilings, First Floor Bedroom, First Floor Laundry, First Floor Full Bath | |
| Range, Microwave, Dishwasher, Refrigerator, Stainless Steel Appliance(s), Range Hood | |
| Not in DB | |
| Sidewalks, Street Paved | |
| — | |
| — | |
| — |
Tax History
| Year | Property Taxes |
|---|---|
| 2018 | $26 |
| 2023 | $6,560 |
Contact Agent
Nearby Similar Homes
Nearby Sold Comparables
Contact Agent
Listing Provided By
McDonald Group, The







