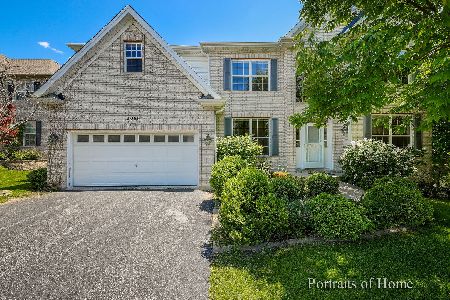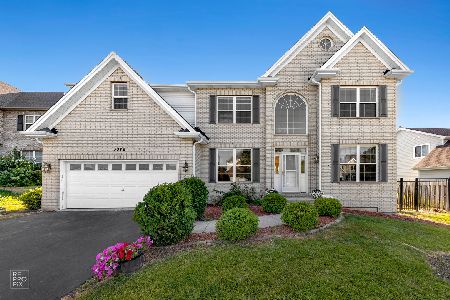3079 Hopewell Court, Aurora, Illinois 60502
$503,500
|
Sold
|
|
| Status: | Closed |
| Sqft: | 3,225 |
| Cost/Sqft: | $160 |
| Beds: | 4 |
| Baths: | 3 |
| Year Built: | 2005 |
| Property Taxes: | $12,672 |
| Days On Market: | 2032 |
| Lot Size: | 0,23 |
Description
TRULY MOVE IN READY! Original owner who has meticulously maintained this 4 bedroom, 2 1/2 bath gem. This home is located on a premium lot in a cul de sac & backs to open green space. 3 car garage that is heated & has epoxy flooring is a bonus. Open floor plan where it is desired most - kitchen & family room which flow well, are great for entertaining & have great views of the open green space in the back. Seller added 4 feet bump out to the 2 story family room with gas fireplace with brick surround. Kitchen has all stainless steel appliances, upper & lower cabinet lighting, granite countertops, double oven, cooktop, microwave, bar area, double stainless steel sink w/disposal, dishwasher. Plentiful cabinet storage & island w/seating make this kitchen perfect! The large eating area has a sliding door to the deck with a sliding shade for privacy if desired. 1st floor den/office with French doors & 1st floor laundry room. Pantry closet & utility/coat closet off of kitchen. Living & dining room w/stepped ceiling detail are off of 2 story foyer. Many rooms freshly painted & all carpet just cleaned. All white trim & interior doors w/brushed nickel hardware. Master retreat w/double door entrance & views of open space in backyard. Amazing master bath with 2 sink vanities, one with a makeup area, soaker tub, separate shower & private toilet area. Huge, walk in master closet! Additional 3 bedrooms have walk in closets. Full, finished basement with lookout windows, surround sound, base cabinet bar area, & room to make several different zones or a bedroom. The large unfinished space is great for storage. Exterior has brick & vinyl siding, professional hardscape & landscaping, sprinkler system, newer roof & siding. Seller has prepped this home for the new buyer to just move in and enjoy! Close to schools, shopping, dining, & expressways.
Property Specifics
| Single Family | |
| — | |
| Traditional | |
| 2005 | |
| Full | |
| — | |
| No | |
| 0.23 |
| Du Page | |
| — | |
| 225 / Annual | |
| Other | |
| Public | |
| Public Sewer | |
| 10700053 | |
| 0708302051 |
Nearby Schools
| NAME: | DISTRICT: | DISTANCE: | |
|---|---|---|---|
|
Grade School
Young Elementary School |
204 | — | |
|
Middle School
Granger Middle School |
204 | Not in DB | |
|
High School
Metea Valley High School |
204 | Not in DB | |
Property History
| DATE: | EVENT: | PRICE: | SOURCE: |
|---|---|---|---|
| 1 Jul, 2020 | Sold | $503,500 | MRED MLS |
| 5 May, 2020 | Under contract | $515,000 | MRED MLS |
| 28 Apr, 2020 | Listed for sale | $515,000 | MRED MLS |
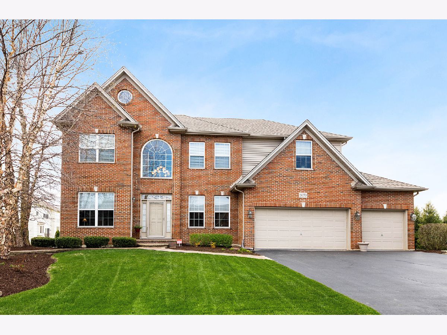
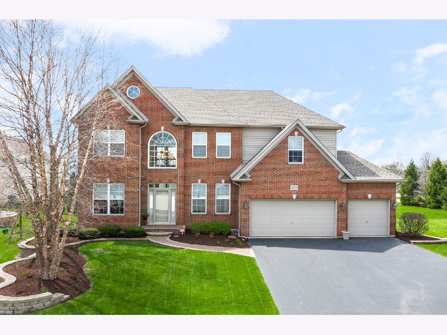
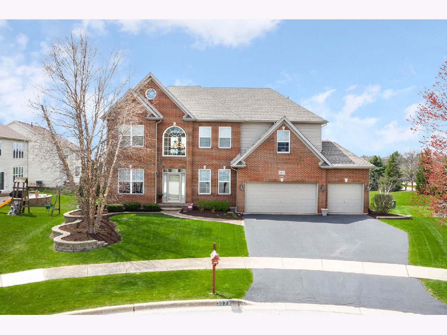
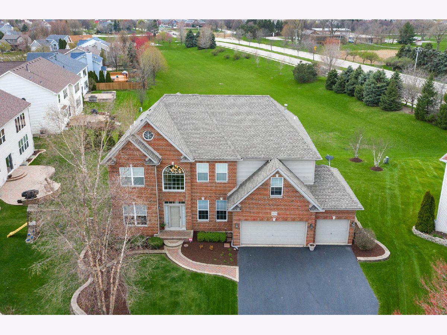

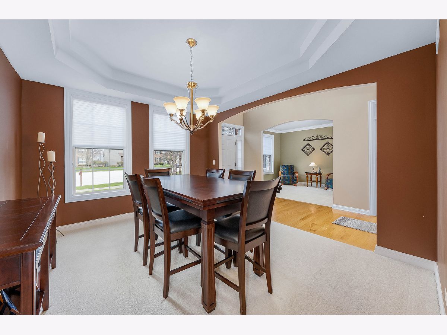

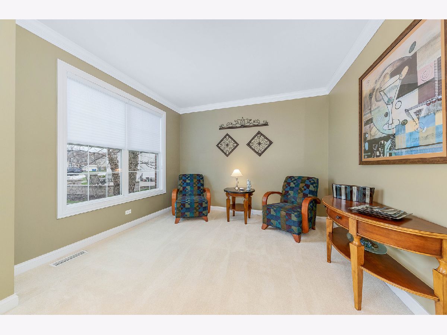
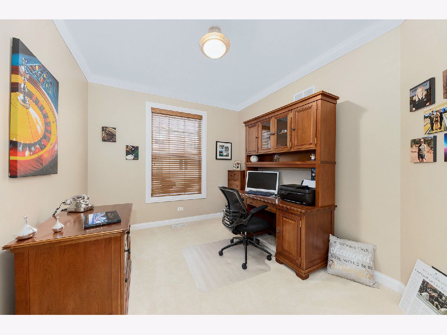

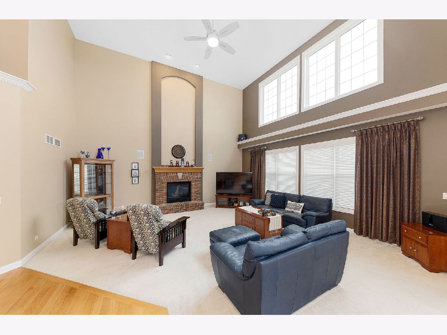
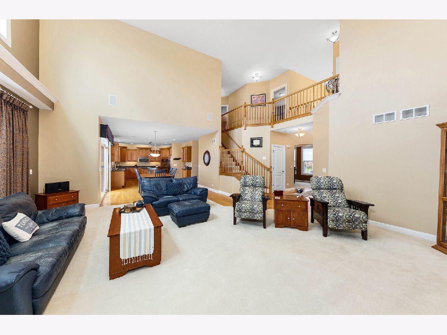
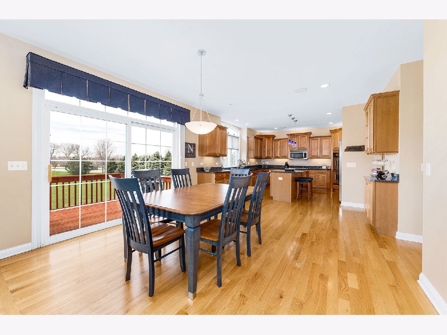



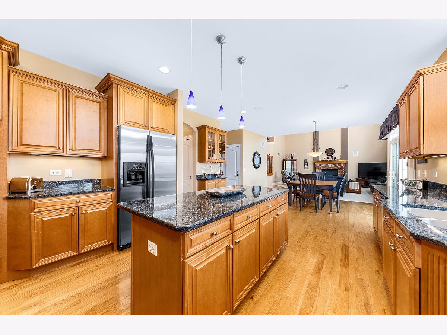
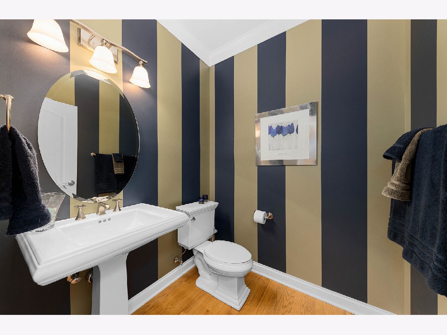

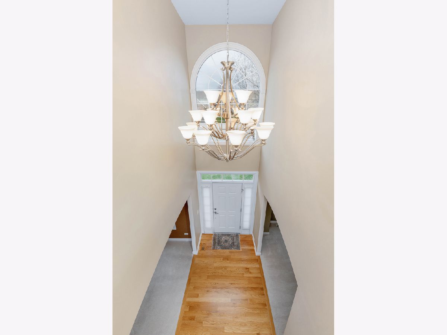

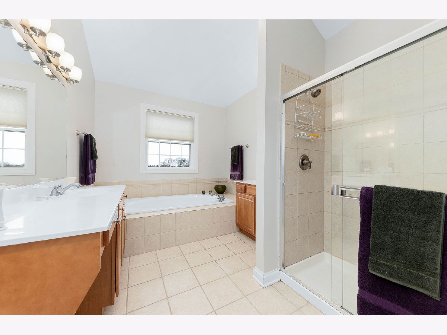
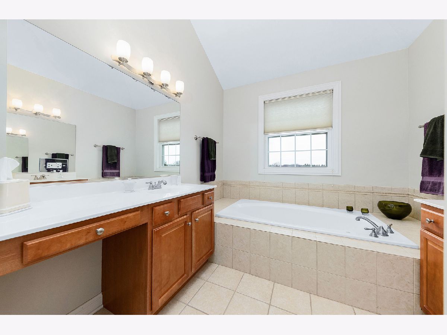

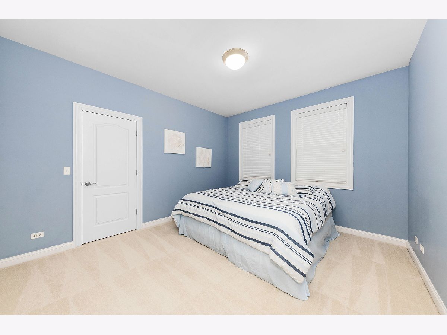





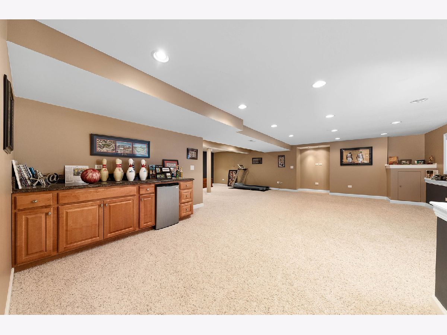
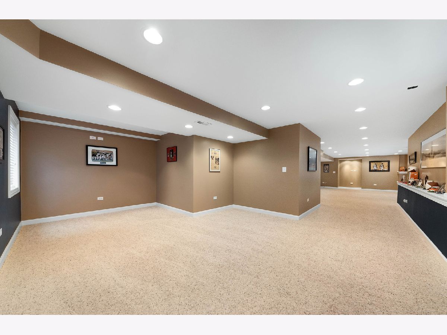
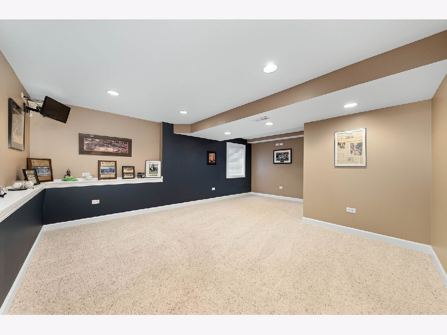

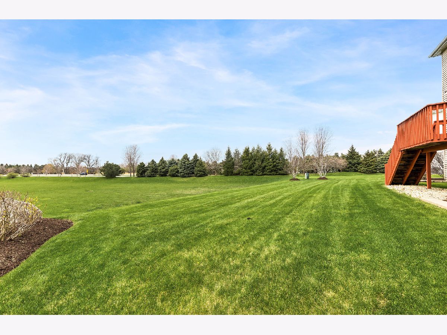

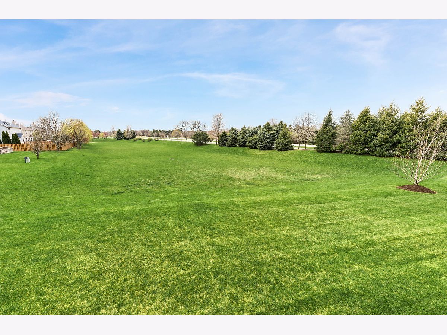
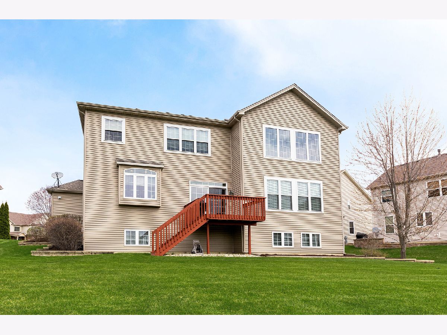

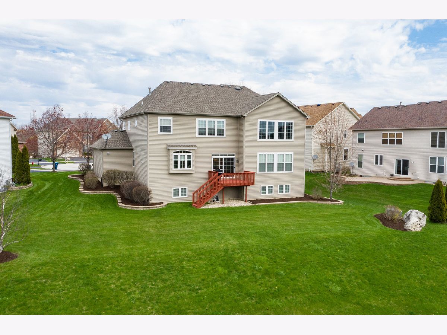
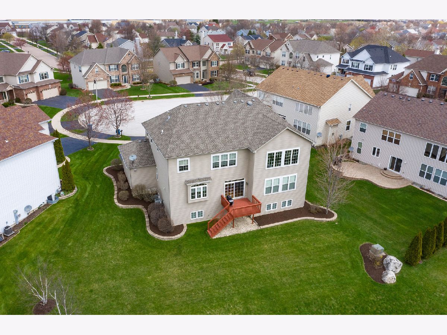
Room Specifics
Total Bedrooms: 4
Bedrooms Above Ground: 4
Bedrooms Below Ground: 0
Dimensions: —
Floor Type: Carpet
Dimensions: —
Floor Type: Carpet
Dimensions: —
Floor Type: Carpet
Full Bathrooms: 3
Bathroom Amenities: Double Sink,Soaking Tub
Bathroom in Basement: 0
Rooms: Den,Recreation Room
Basement Description: Finished
Other Specifics
| 3 | |
| — | |
| Asphalt | |
| Deck, Storms/Screens | |
| Cul-De-Sac,Landscaped | |
| 10019 | |
| — | |
| Full | |
| Hardwood Floors, First Floor Laundry, Walk-In Closet(s) | |
| Double Oven, Microwave, Dishwasher, Refrigerator, Bar Fridge, Washer, Dryer, Disposal, Stainless Steel Appliance(s), Cooktop | |
| Not in DB | |
| Curbs, Sidewalks, Street Lights, Street Paved | |
| — | |
| — | |
| Gas Log, Gas Starter |
Tax History
| Year | Property Taxes |
|---|---|
| 2020 | $12,672 |
Contact Agent
Nearby Similar Homes
Nearby Sold Comparables
Contact Agent
Listing Provided By
RE/MAX Professionals Select




