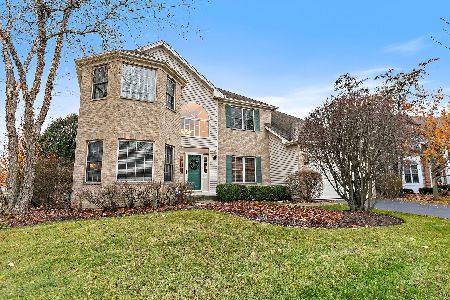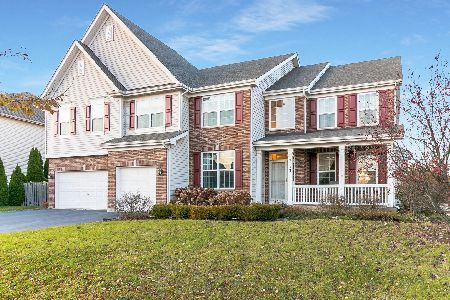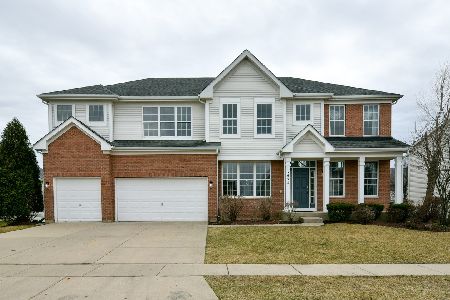3084 Fairhaven Lane, Lake In The Hills, Illinois 60156
$375,000
|
Sold
|
|
| Status: | Closed |
| Sqft: | 3,454 |
| Cost/Sqft: | $116 |
| Beds: | 5 |
| Baths: | 5 |
| Year Built: | 2006 |
| Property Taxes: | $12,048 |
| Days On Market: | 1902 |
| Lot Size: | 0,23 |
Description
WELCOME HOME FOR THE HOLIDAYS! Perfect entertaining Kitchen with newer SS appliances, island & pantry, plus a desk space perfect for E-learning. The Kitchen opens to a large Breakfast/Sun Room with the Family Room steps away with a gas fireplace. Family Room opens to the office or 5th bedroom- stunning dual staircase, 4 freshly painted Bedrooms on the upper level- 2 share a Bathroom and 2 Master Bedrooms w/ private Bathrooms (all Bedrooms with walk-in closets). Stunning hardwood staircase and hardwood floors on the Main Level- Walkout Basement equipped with a 2nd Kitchen, full Bathroom, and Game Room area- dual heating/cooling systems- this house is perfect for the growing family... large backyard and across from a Park & Pond. This 5500 sq ft-3 car garage is a steal.. grab it now!
Property Specifics
| Single Family | |
| — | |
| Contemporary | |
| 2006 | |
| Full,Walkout | |
| HAVERFORD | |
| No | |
| 0.23 |
| Mc Henry | |
| — | |
| 0 / Not Applicable | |
| None | |
| Public | |
| Public Sewer | |
| 10924985 | |
| 1814477001 |
Nearby Schools
| NAME: | DISTRICT: | DISTANCE: | |
|---|---|---|---|
|
Grade School
Woods Creek Elementary School |
47 | — | |
|
Middle School
Richard F Bernotas Middle School |
47 | Not in DB | |
|
High School
Crystal Lake Central High School |
155 | Not in DB | |
Property History
| DATE: | EVENT: | PRICE: | SOURCE: |
|---|---|---|---|
| 13 Dec, 2007 | Sold | $422,500 | MRED MLS |
| 21 Nov, 2007 | Under contract | $445,000 | MRED MLS |
| 31 Oct, 2007 | Listed for sale | $445,000 | MRED MLS |
| 15 Mar, 2021 | Sold | $375,000 | MRED MLS |
| 25 Jan, 2021 | Under contract | $399,900 | MRED MLS |
| 2 Nov, 2020 | Listed for sale | $399,900 | MRED MLS |
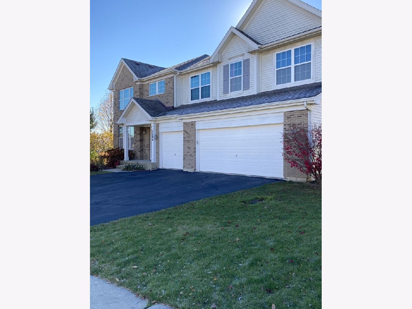
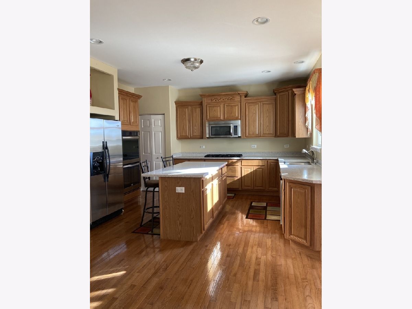

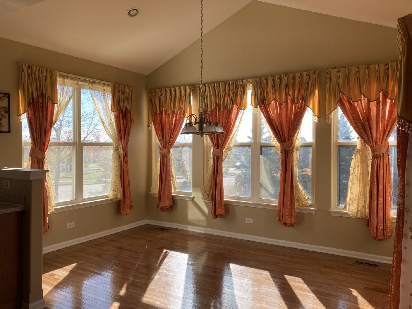
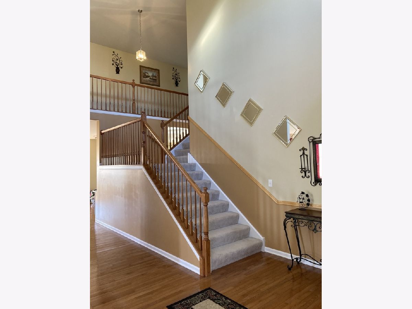
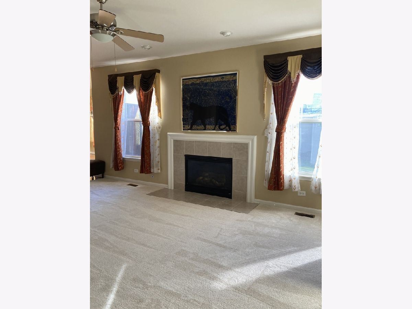
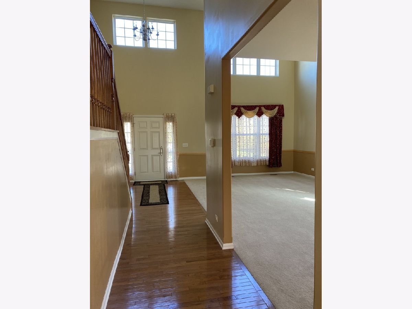
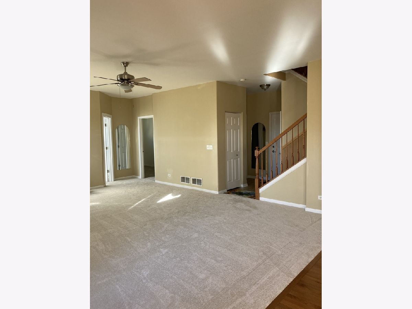
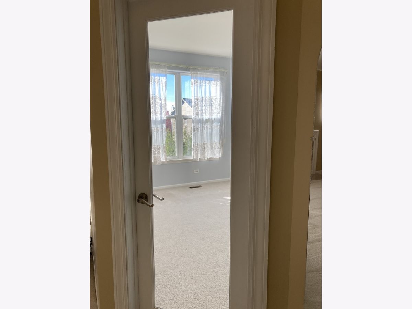
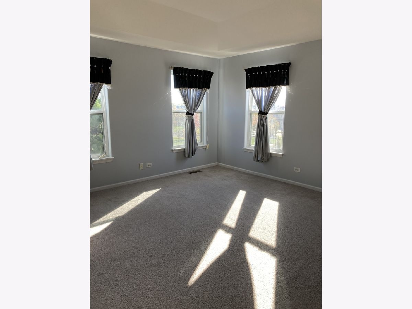
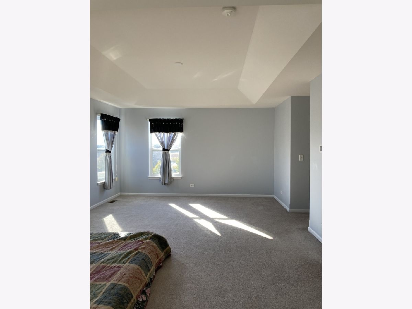
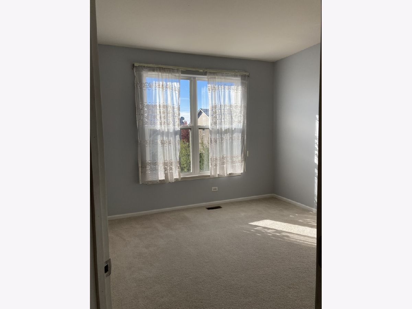
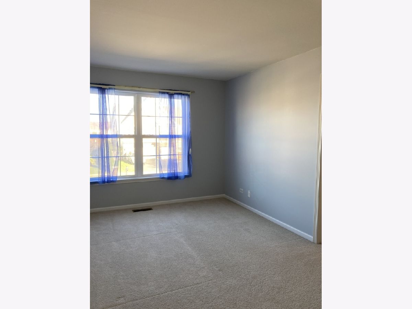
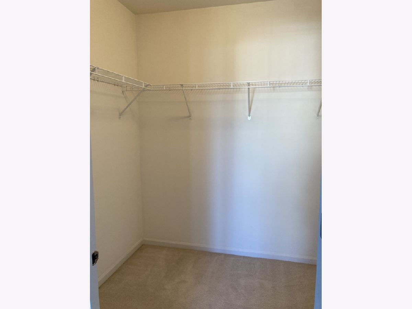
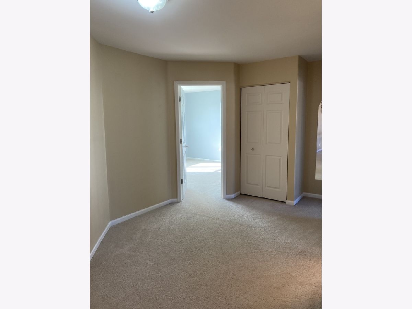
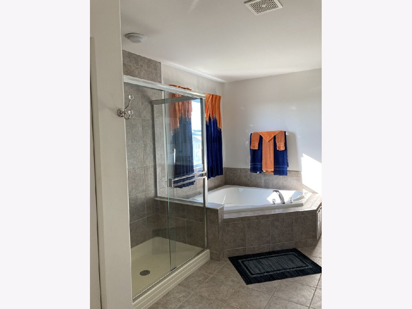
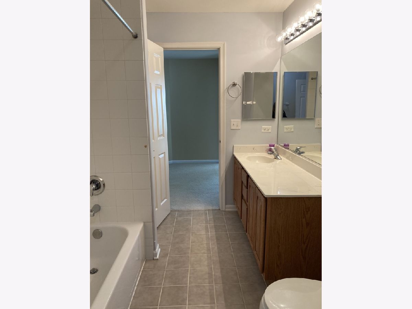
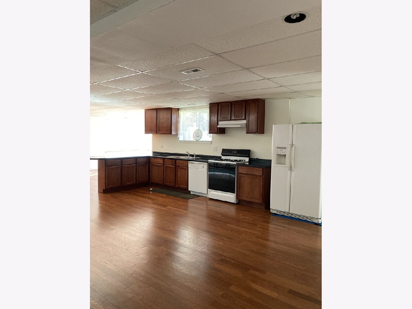
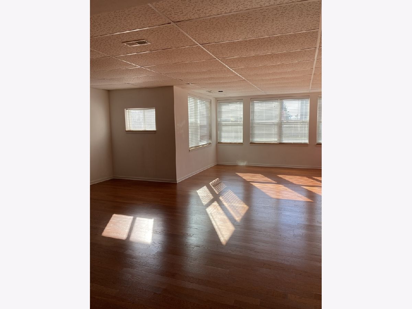
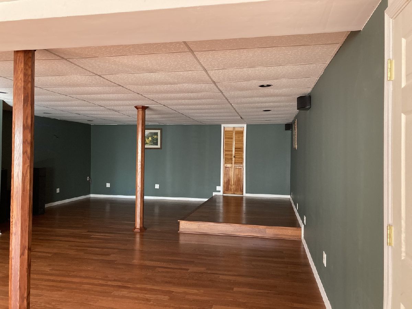
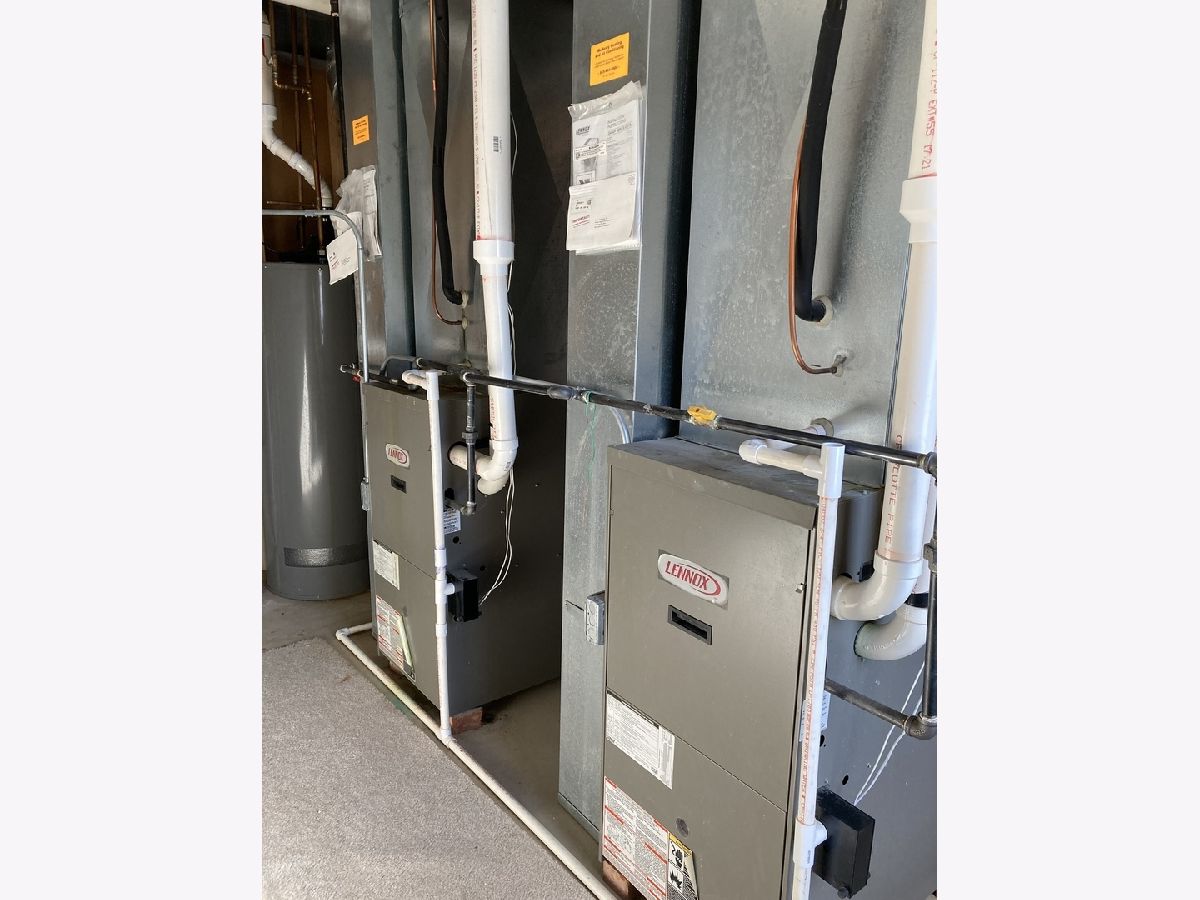
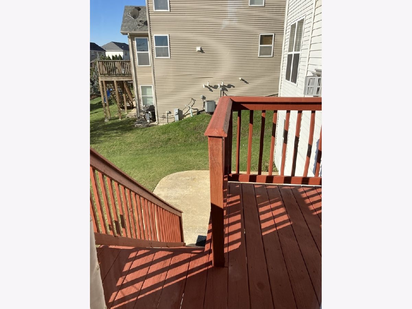
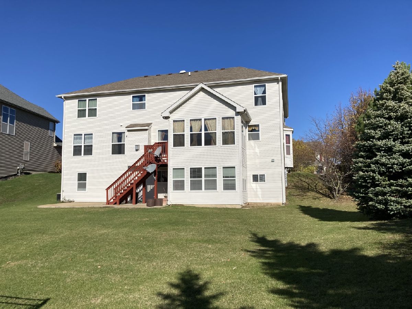
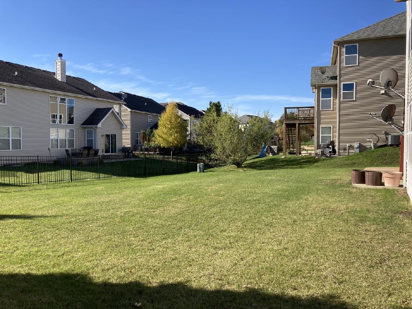
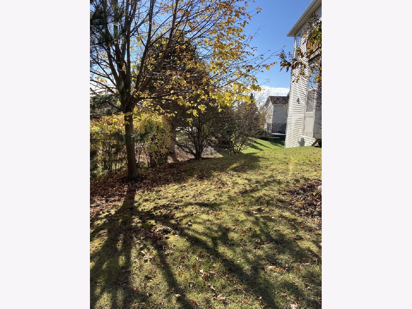
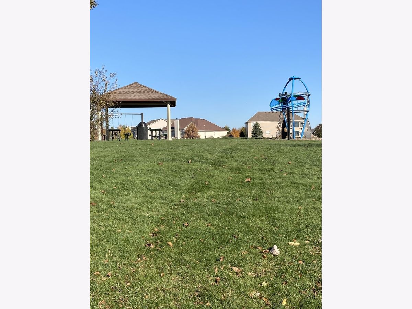
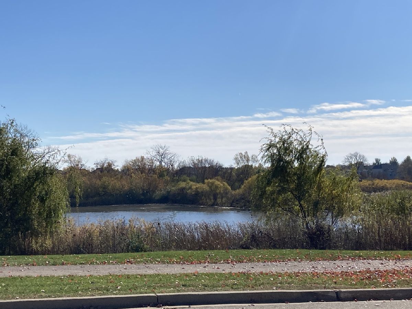
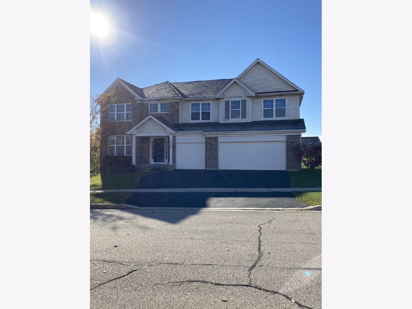
Room Specifics
Total Bedrooms: 5
Bedrooms Above Ground: 5
Bedrooms Below Ground: 0
Dimensions: —
Floor Type: Carpet
Dimensions: —
Floor Type: Carpet
Dimensions: —
Floor Type: Carpet
Dimensions: —
Floor Type: —
Full Bathrooms: 5
Bathroom Amenities: Whirlpool,Separate Shower,Double Sink
Bathroom in Basement: 1
Rooms: Bedroom 5,Breakfast Room,Kitchen,Game Room
Basement Description: Finished,Exterior Access
Other Specifics
| 3 | |
| Concrete Perimeter | |
| Asphalt | |
| — | |
| Corner Lot | |
| 129X79X139X270 | |
| — | |
| Full | |
| Vaulted/Cathedral Ceilings, Hardwood Floors, First Floor Bedroom, First Floor Laundry, Walk-In Closet(s) | |
| Double Oven, Range, Microwave, Dishwasher, Refrigerator, Washer, Dryer | |
| Not in DB | |
| Park, Lake, Curbs, Sidewalks, Street Lights, Street Paved | |
| — | |
| — | |
| Gas Log, Gas Starter |
Tax History
| Year | Property Taxes |
|---|---|
| 2007 | $10,500 |
| 2021 | $12,048 |
Contact Agent
Nearby Sold Comparables
Contact Agent
Listing Provided By
CENTURY 21 Roberts & Andrews

