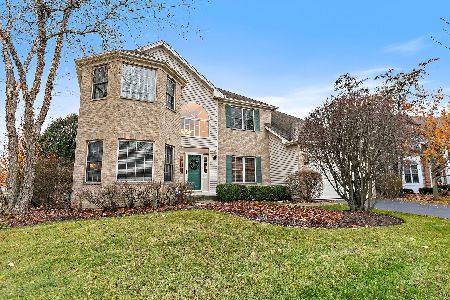4305 Gladstone Drive, Lake In The Hills, Illinois 60156
$340,900
|
Sold
|
|
| Status: | Closed |
| Sqft: | 3,919 |
| Cost/Sqft: | $91 |
| Beds: | 4 |
| Baths: | 4 |
| Year Built: | 2006 |
| Property Taxes: | $14,242 |
| Days On Market: | 2588 |
| Lot Size: | 0,29 |
Description
The perfect corner lot with 2 pond views! This spacious 4bed/3.1bath home includes a 2-story foyer, a double sided staircase, separate entrances to the garages, and so much more! Bright and sunny layout with cathedral ceilings in the family room for an airy feel. Massive kitchen featuring a closet pantry, butler pantry, built-in desk, and eat-in dining - perfect for all of your cooking needs! All of the bedrooms feature walk-in closets giving you endless storage space! Full, unfinished basement with plenty of space you can build to suit. First floor laundry.
Property Specifics
| Single Family | |
| — | |
| — | |
| 2006 | |
| Full | |
| BARCLAY | |
| No | |
| 0.29 |
| Mc Henry | |
| Cheswick Place | |
| 0 / Not Applicable | |
| None | |
| Public | |
| Public Sewer | |
| 10157104 | |
| 1814477010 |
Nearby Schools
| NAME: | DISTRICT: | DISTANCE: | |
|---|---|---|---|
|
Grade School
Woods Creek Elementary School |
47 | — | |
|
Middle School
Richard F Bernotas Middle School |
47 | Not in DB | |
|
High School
Crystal Lake Central High School |
155 | Not in DB | |
Property History
| DATE: | EVENT: | PRICE: | SOURCE: |
|---|---|---|---|
| 9 Dec, 2014 | Sold | $267,500 | MRED MLS |
| 14 Nov, 2014 | Under contract | $319,900 | MRED MLS |
| — | Last price change | $349,900 | MRED MLS |
| 24 Jul, 2014 | Listed for sale | $399,900 | MRED MLS |
| 16 Apr, 2015 | Under contract | $0 | MRED MLS |
| 20 Feb, 2015 | Listed for sale | $0 | MRED MLS |
| 4 Jun, 2016 | Under contract | $0 | MRED MLS |
| 20 Apr, 2016 | Listed for sale | $0 | MRED MLS |
| 19 Apr, 2019 | Sold | $340,900 | MRED MLS |
| 4 Mar, 2019 | Under contract | $354,900 | MRED MLS |
| — | Last price change | $364,900 | MRED MLS |
| 17 Dec, 2018 | Listed for sale | $364,900 | MRED MLS |
Room Specifics
Total Bedrooms: 4
Bedrooms Above Ground: 4
Bedrooms Below Ground: 0
Dimensions: —
Floor Type: Carpet
Dimensions: —
Floor Type: Carpet
Dimensions: —
Floor Type: Carpet
Full Bathrooms: 4
Bathroom Amenities: Separate Shower,Double Sink,Soaking Tub
Bathroom in Basement: 0
Rooms: Breakfast Room,Office
Basement Description: Unfinished
Other Specifics
| 3 | |
| Concrete Perimeter | |
| — | |
| — | |
| Park Adjacent,Pond(s) | |
| 83X123X116X127 | |
| — | |
| Full | |
| Vaulted/Cathedral Ceilings, Hardwood Floors, First Floor Laundry, Built-in Features, Walk-In Closet(s) | |
| Range, Microwave, Dishwasher, Refrigerator, Washer, Dryer, Stainless Steel Appliance(s) | |
| Not in DB | |
| Sidewalks, Street Paved | |
| — | |
| — | |
| Wood Burning |
Tax History
| Year | Property Taxes |
|---|---|
| 2014 | $13,263 |
| 2019 | $14,242 |
Contact Agent
Nearby Sold Comparables
Contact Agent
Listing Provided By
Century 21 Affiliated






