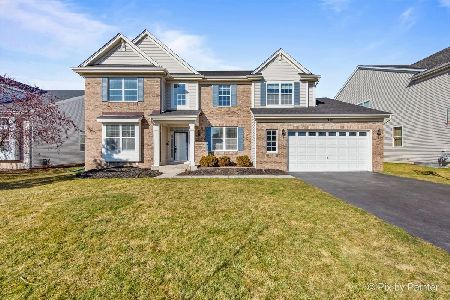309 Foxford Drive, Cary, Illinois 60013
$317,500
|
Sold
|
|
| Status: | Closed |
| Sqft: | 2,735 |
| Cost/Sqft: | $117 |
| Beds: | 3 |
| Baths: | 3 |
| Year Built: | 2003 |
| Property Taxes: | $11,008 |
| Days On Market: | 2024 |
| Lot Size: | 0,25 |
Description
**$2000 Closing Cost Credit if under contract by 6/28** Desirable first floor master in Foxford Hills!! Grand foyer entryway and a first floor office with French doors on the right. Walk past the formal dining room to the bright and sunny kitchen overlooking a massive two story family room with a cozy fireplace. The open concept kitchen with an island and eat in space has a double oven, SS refrigerator and dishwasher, upgraded countertops and gorgeous white cabinets with ample storage. Slider doors off kitchen opens to a paver patio with a lush landscaped private backyard. First floor master behind the kitchen with an additional powder room and laundry room. Head upstairs to a loft (possible 6th bedroom) overlooking the family room and two additional beds with a hall bathroom. The full finished basement with two additional bedrooms, an exercise room and a large recreational area. Neutral decor with crisp white trim throughout. Three car garage!!! Roof (2016) Water heater (2018). Highly ranked Cary Schools, close to walking paths, Fel-Pro RRR Conservation Area and Metra.
Property Specifics
| Single Family | |
| — | |
| — | |
| 2003 | |
| Full | |
| CANTERBURY | |
| No | |
| 0.25 |
| Mc Henry | |
| Foxford Hills | |
| 230 / Annual | |
| Other | |
| Public | |
| Public Sewer, Sewer-Storm | |
| 10736973 | |
| 2006378006 |
Nearby Schools
| NAME: | DISTRICT: | DISTANCE: | |
|---|---|---|---|
|
Grade School
Deer Path Elementary School |
26 | — | |
|
Middle School
Cary Junior High School |
26 | Not in DB | |
|
High School
Cary-grove Community High School |
155 | Not in DB | |
Property History
| DATE: | EVENT: | PRICE: | SOURCE: |
|---|---|---|---|
| 20 Apr, 2015 | Sold | $255,000 | MRED MLS |
| 28 Jan, 2015 | Under contract | $255,000 | MRED MLS |
| — | Last price change | $259,900 | MRED MLS |
| 5 May, 2014 | Listed for sale | $259,900 | MRED MLS |
| 10 Aug, 2020 | Sold | $317,500 | MRED MLS |
| 2 Jul, 2020 | Under contract | $319,900 | MRED MLS |
| — | Last price change | $325,000 | MRED MLS |
| 5 Jun, 2020 | Listed for sale | $325,000 | MRED MLS |

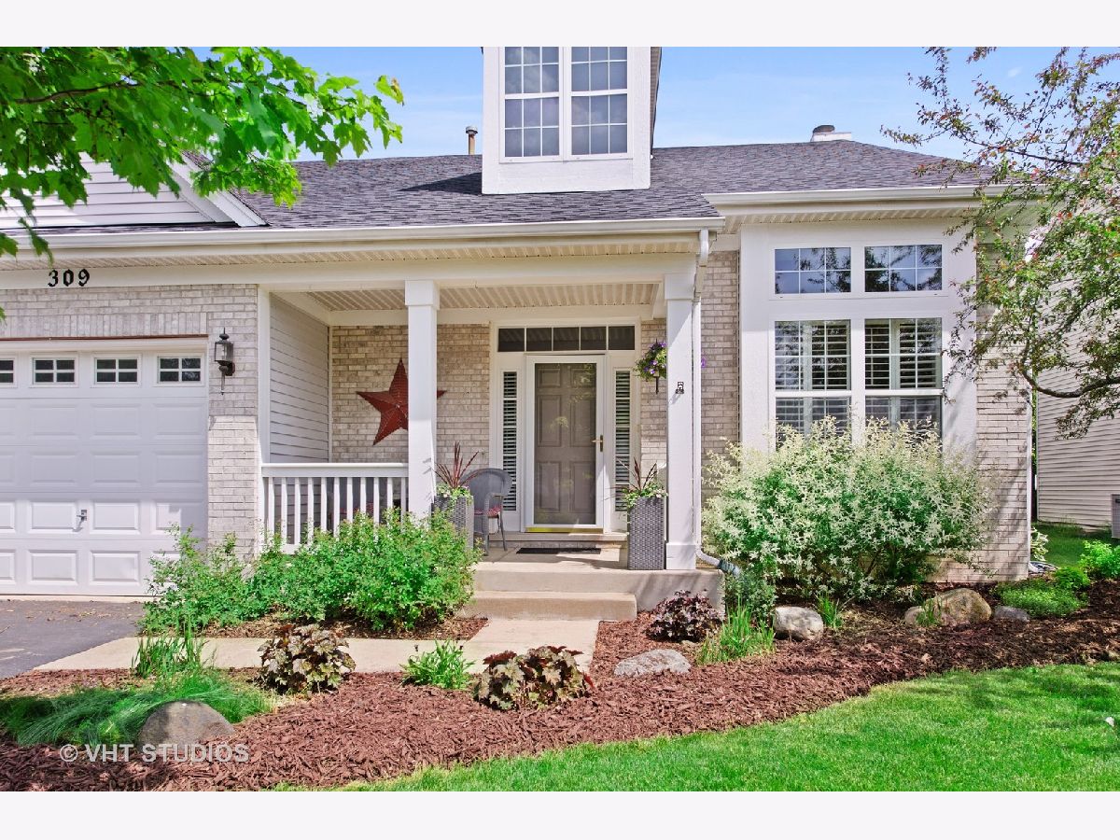
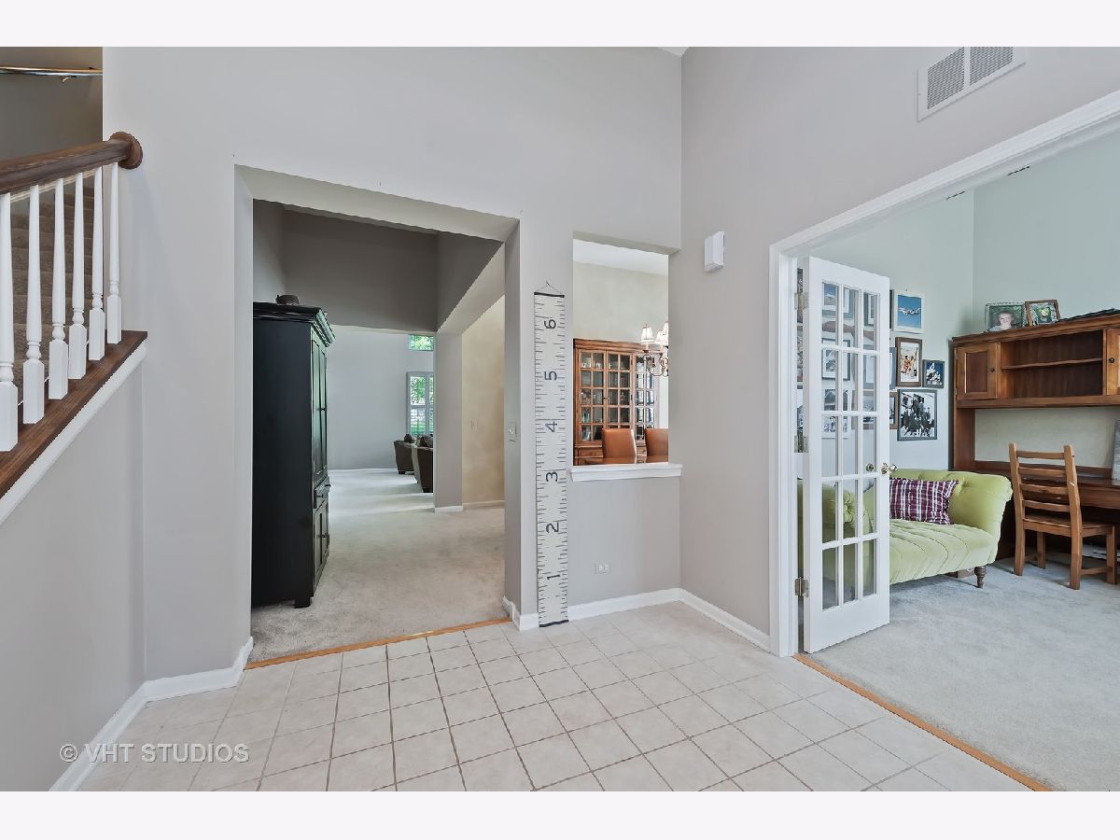

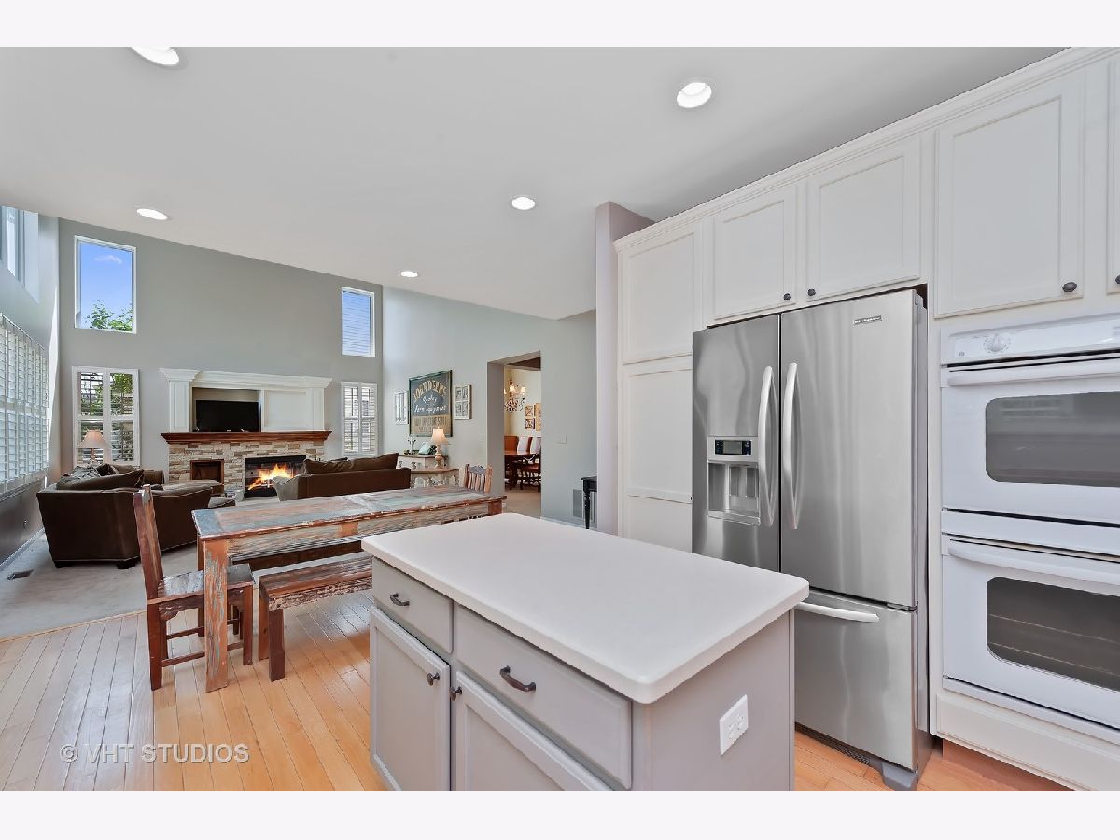



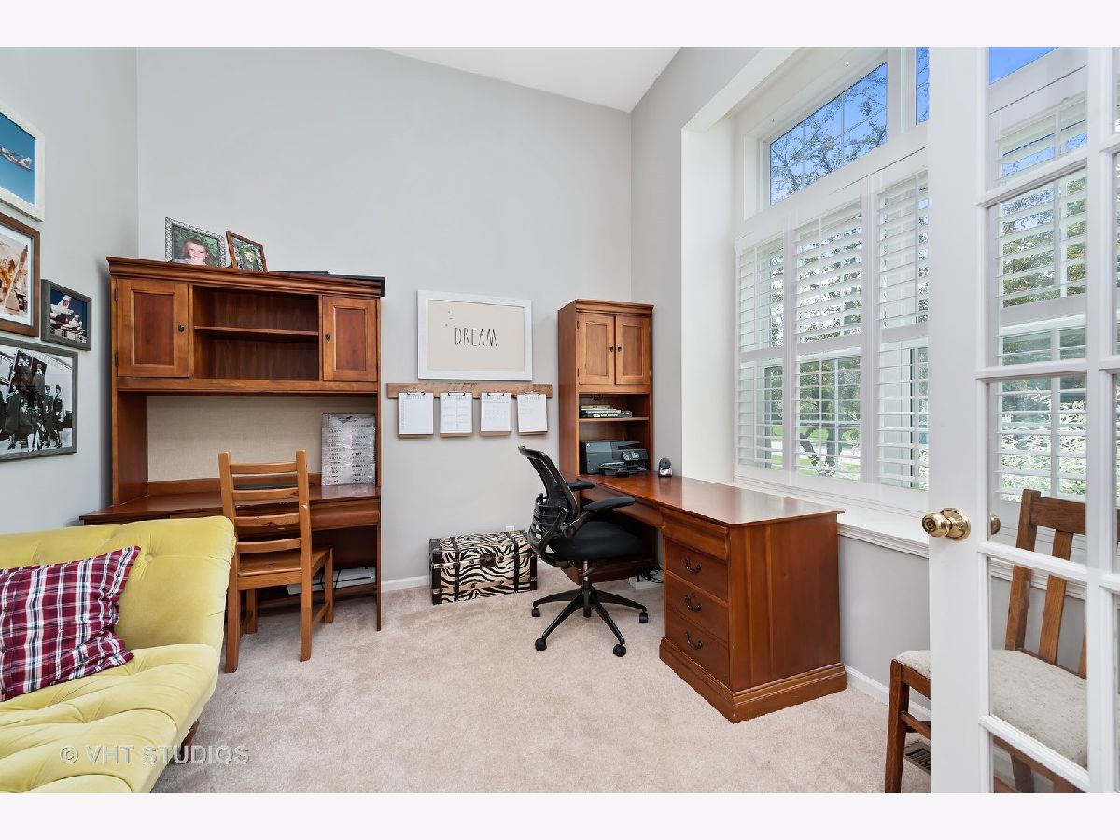











Room Specifics
Total Bedrooms: 5
Bedrooms Above Ground: 3
Bedrooms Below Ground: 2
Dimensions: —
Floor Type: Carpet
Dimensions: —
Floor Type: Carpet
Dimensions: —
Floor Type: Carpet
Dimensions: —
Floor Type: —
Full Bathrooms: 3
Bathroom Amenities: Separate Shower,Double Sink
Bathroom in Basement: 0
Rooms: Eating Area,Bedroom 5,Office,Foyer,Utility Room-1st Floor,Loft,Exercise Room,Family Room
Basement Description: Finished
Other Specifics
| 3 | |
| Concrete Perimeter | |
| Asphalt | |
| Patio | |
| Fenced Yard,Landscaped | |
| 76X139X83X149 | |
| Unfinished | |
| Full | |
| Vaulted/Cathedral Ceilings, Hardwood Floors, First Floor Bedroom, First Floor Laundry, First Floor Full Bath | |
| Double Oven, Microwave, Dishwasher, Disposal | |
| Not in DB | |
| Park, Curbs, Sidewalks, Street Lights, Street Paved | |
| — | |
| — | |
| Wood Burning, Gas Starter |
Tax History
| Year | Property Taxes |
|---|---|
| 2015 | $11,313 |
| 2020 | $11,008 |
Contact Agent
Nearby Similar Homes
Contact Agent
Listing Provided By
@properties




