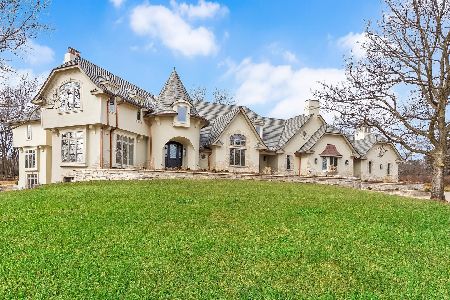309 Ottawa Lane, Oak Brook, Illinois 60523
$1,005,000
|
Sold
|
|
| Status: | Closed |
| Sqft: | 4,249 |
| Cost/Sqft: | $237 |
| Beds: | 4 |
| Baths: | 5 |
| Year Built: | 1979 |
| Property Taxes: | $13,954 |
| Days On Market: | 3217 |
| Lot Size: | 1,50 |
Description
Short Sale - Amazing home sitting atop 1+ acres of land in the exquisite Hunter Trails gated community. Flanked by an attached three car garage and outdoor pool, this home in Oak Brook is one of a kind. End of cup de sac creates for private setting. Four bedroom three full two half baths. Come see this majestic beauty on a hilltop,interior,acre site in the gated HunterTr.You will be charmed by the expansive wooded grounds,ornate interiors with gilded trims and yet comforted by the warmth of the home allowing you to enjoy the warm days in the Gazebo,& the ingrnd pool or the cool ones in the spa with hot tub & wet bar.Luxurious master,walkout basemnt,circular drive.
Property Specifics
| Single Family | |
| — | |
| — | |
| 1979 | |
| — | |
| — | |
| No | |
| 1.5 |
| — | |
| Hunter Trails | |
| 4250 / Annual | |
| — | |
| — | |
| — | |
| 09621857 | |
| 0635205008 |
Nearby Schools
| NAME: | DISTRICT: | DISTANCE: | |
|---|---|---|---|
|
Grade School
Brook Forest Elementary School |
53 | — | |
|
Middle School
Butler Junior High School |
53 | Not in DB | |
|
High School
Hinsdale Central High School |
86 | Not in DB | |
Property History
| DATE: | EVENT: | PRICE: | SOURCE: |
|---|---|---|---|
| 11 May, 2017 | Sold | $1,005,000 | MRED MLS |
| 10 May, 2017 | Under contract | $1,005,000 | MRED MLS |
| 10 May, 2017 | Listed for sale | $1,005,000 | MRED MLS |
| 18 Aug, 2017 | Under contract | $0 | MRED MLS |
| 22 Jun, 2017 | Listed for sale | $0 | MRED MLS |
| 25 Apr, 2018 | Under contract | $0 | MRED MLS |
| 29 Jan, 2018 | Listed for sale | $0 | MRED MLS |
| 22 Feb, 2019 | Under contract | $0 | MRED MLS |
| 7 Feb, 2019 | Listed for sale | $0 | MRED MLS |
Room Specifics
Total Bedrooms: 4
Bedrooms Above Ground: 4
Bedrooms Below Ground: 0
Dimensions: —
Floor Type: —
Dimensions: —
Floor Type: —
Dimensions: —
Floor Type: —
Full Bathrooms: 5
Bathroom Amenities: Whirlpool,Separate Shower,Double Sink
Bathroom in Basement: 1
Rooms: —
Basement Description: Finished,Exterior Access
Other Specifics
| 3 | |
| — | |
| Asphalt,Circular,Side Drive | |
| — | |
| — | |
| 74X162X274X111X244 | |
| Pull Down Stair,Unfinished | |
| — | |
| — | |
| — | |
| Not in DB | |
| — | |
| — | |
| — | |
| — |
Tax History
| Year | Property Taxes |
|---|---|
| 2017 | $13,954 |
Contact Agent
Nearby Similar Homes
Nearby Sold Comparables
Contact Agent
Listing Provided By
Luxury Living Real Estate








