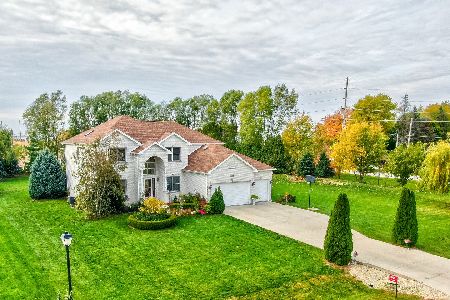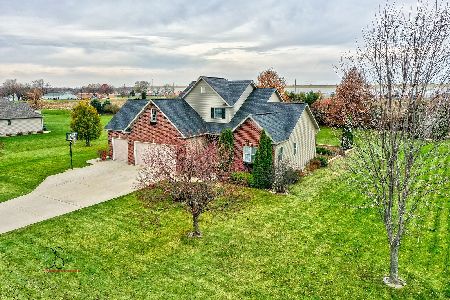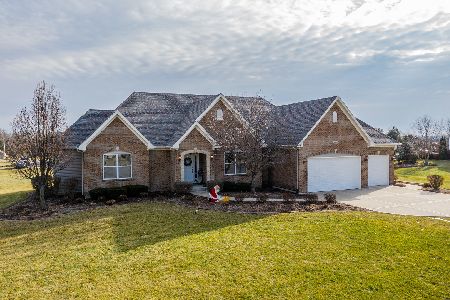3091 1825th Road, Ottawa, Illinois 61350
$389,000
|
Sold
|
|
| Status: | Closed |
| Sqft: | 2,805 |
| Cost/Sqft: | $142 |
| Beds: | 4 |
| Baths: | 3 |
| Year Built: | 2004 |
| Property Taxes: | $6,317 |
| Days On Market: | 3014 |
| Lot Size: | 1,00 |
Description
A lifetime home to appreciate all of the holidays and seasons. Located in a single family subdivision of one acre lots one mile northeast of the City of Ottawa. Updated in 2012 with hickory kitchen cabinets, porcelain tile, natural stone back splash, Corian counter tops, 7 ft island, large pantry, oak floor in dining and living room, stone gas fireplace in living room. 1st floor master suite, 4 upstairs bedrooms, large bonus room that could be 4th bedroom. Open floor plan, 14 ft vaulted ceiling perfect for a 12 ft Christmas tree. 4 Season room looking out at the park-like setting back yard. Large basement 3/4 finished, stone gas fireplace, walk-in shower, large storage area. 2 Patios to enjoy all the seasons.
Property Specifics
| Single Family | |
| — | |
| — | |
| 2004 | |
| Full | |
| — | |
| No | |
| 1 |
| La Salle | |
| Dayton Ridge Estates | |
| 0 / Not Applicable | |
| None | |
| Private Well | |
| Septic-Private | |
| 09779980 | |
| 1431212003 |
Nearby Schools
| NAME: | DISTRICT: | DISTANCE: | |
|---|---|---|---|
|
Grade School
Wallace Elementary School |
195 | — | |
|
Middle School
Wallace Elementary School |
195 | Not in DB | |
|
High School
Ottawa Township High School |
140 | Not in DB | |
Property History
| DATE: | EVENT: | PRICE: | SOURCE: |
|---|---|---|---|
| 22 Feb, 2018 | Sold | $389,000 | MRED MLS |
| 12 Nov, 2017 | Under contract | $399,000 | MRED MLS |
| 17 Oct, 2017 | Listed for sale | $399,000 | MRED MLS |
| 14 Jan, 2022 | Sold | $425,000 | MRED MLS |
| 3 Dec, 2021 | Under contract | $425,000 | MRED MLS |
| 26 Nov, 2021 | Listed for sale | $425,000 | MRED MLS |
Room Specifics
Total Bedrooms: 4
Bedrooms Above Ground: 4
Bedrooms Below Ground: 0
Dimensions: —
Floor Type: Carpet
Dimensions: —
Floor Type: Carpet
Dimensions: —
Floor Type: Carpet
Full Bathrooms: 3
Bathroom Amenities: Whirlpool,Separate Shower,Double Sink
Bathroom in Basement: 1
Rooms: No additional rooms
Basement Description: Partially Finished
Other Specifics
| 3 | |
| Concrete Perimeter | |
| Concrete | |
| Patio, Porch, In Ground Pool, Outdoor Grill, Fire Pit | |
| Cul-De-Sac,Landscaped | |
| 184 X 236 | |
| Unfinished | |
| Full | |
| Vaulted/Cathedral Ceilings, Hardwood Floors, First Floor Bedroom, First Floor Laundry | |
| Microwave, Dishwasher, Bar Fridge | |
| Not in DB | |
| — | |
| — | |
| — | |
| Gas Starter |
Tax History
| Year | Property Taxes |
|---|---|
| 2018 | $6,317 |
| 2022 | $7,512 |
Contact Agent
Nearby Similar Homes
Nearby Sold Comparables
Contact Agent
Listing Provided By
Prello Realty, Inc.







