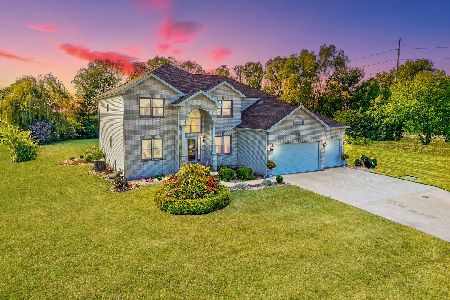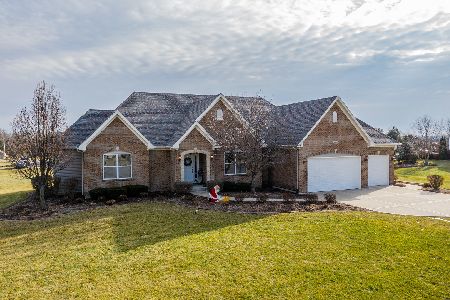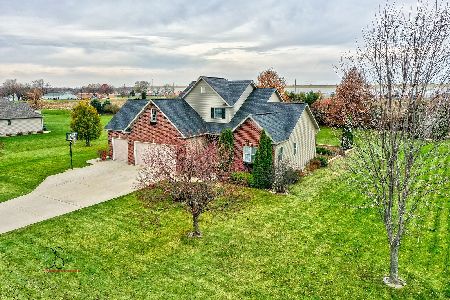3099 1825th Road, Ottawa, Illinois 61350
$459,000
|
Sold
|
|
| Status: | Closed |
| Sqft: | 3,972 |
| Cost/Sqft: | $116 |
| Beds: | 6 |
| Baths: | 4 |
| Year Built: | 2007 |
| Property Taxes: | $9,570 |
| Days On Market: | 1732 |
| Lot Size: | 1,01 |
Description
Offering nearly 4,000 square feet of above grade living space this custom designed, quality built 2 story home features a spacious, open living area, 5-6 bedrooms and 4 full baths. The home stands on a one acre lot in the reputable north side Dayton Ridge Estates and also features a 3 car garage and a 900 square foot covered outdoor living space with an outdoor kitchen. The two story entrance opens to a formal dining room and flows to the expansive, open great room and kitchen. Hardwood floors and 9' ceilings are featured throughout the main floor with uniquely detailed ceilings and indirect lighting in the great room. A corner wood burning/gas starter fireplace is also featured in the great room. The beautiful kitchen features granite counters, ample cherry cabinetry, an expansive center island with second sink and a counter eating area, all stainless appliances and a walk-in pantry. An inviting sun room opens through French doors off the kitchen. It is heated and cooled. The 6th bedroom is on the main floor with an adjacent full bath and can serve multiple uses. A private office and a spacious laundry room complete the main floor. The second floor has a spacious, open foyer overlooking the first floor and offers 5 bedrooms and 3 full baths. Volume ceilings are featured in all rooms. The huge master suite offers a whirlpool tub, ceramic walk-in shower, double sinks and a very large walk-in closet with access to additional storage above the garage. The second bedroom has a private bath. The third bedroom features custom designed built-in beds and desks. The unfinished basement offers 2,000 square feet of endless possibilities for finishing-very high ceiling height and plumbing for 5th bathroom. There is a second basement entrance in the garage. The 2x6 exterior walls are well insulated and the interior walls are insulated for energy efficiency. The furnace has a humidifier and air cleaner. The high efficiency hot water heater is 50 gallons. There is a whole house water filtration system and water softener. New roof in 2018.
Property Specifics
| Single Family | |
| — | |
| — | |
| 2007 | |
| Full | |
| — | |
| No | |
| 1.01 |
| La Salle | |
| Dayton Ridge Estates | |
| 0 / Not Applicable | |
| None | |
| Private Well | |
| Septic-Private | |
| 11061451 | |
| 1431212001 |
Nearby Schools
| NAME: | DISTRICT: | DISTANCE: | |
|---|---|---|---|
|
Grade School
Wallace Elementary School |
195 | — | |
|
Middle School
Wallace Elementary School |
195 | Not in DB | |
|
High School
Ottawa Township High School |
140 | Not in DB | |
Property History
| DATE: | EVENT: | PRICE: | SOURCE: |
|---|---|---|---|
| 2 Jul, 2021 | Sold | $459,000 | MRED MLS |
| 25 Apr, 2021 | Under contract | $459,000 | MRED MLS |
| 21 Apr, 2021 | Listed for sale | $459,000 | MRED MLS |
| 9 May, 2024 | Sold | $440,000 | MRED MLS |
| 5 Apr, 2024 | Under contract | $469,000 | MRED MLS |
| — | Last price change | $479,000 | MRED MLS |
| 19 Sep, 2023 | Listed for sale | $519,000 | MRED MLS |
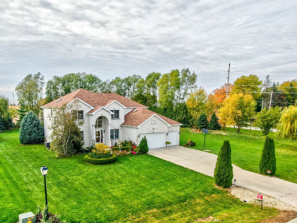
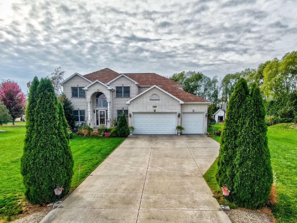
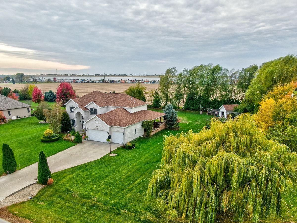
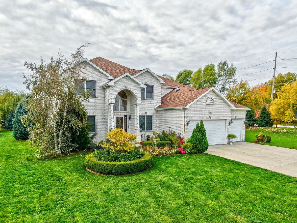
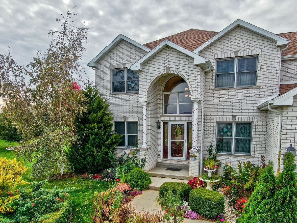
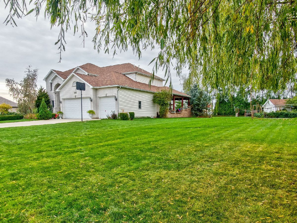
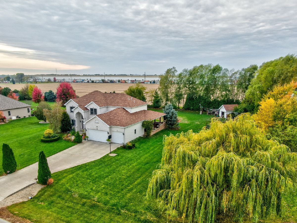
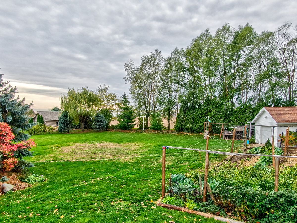
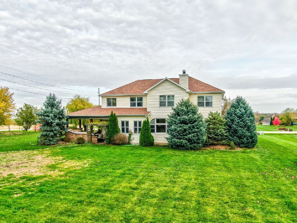
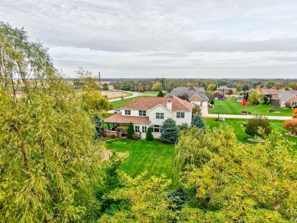
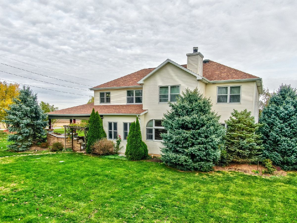
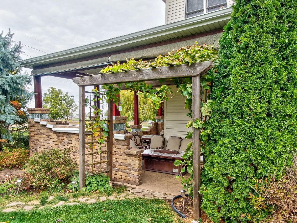
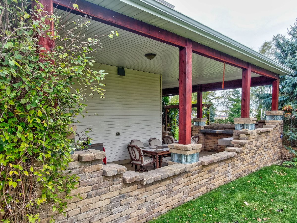
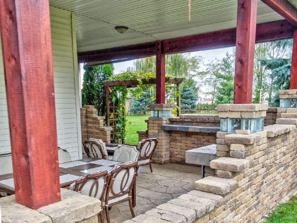
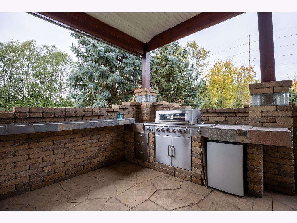
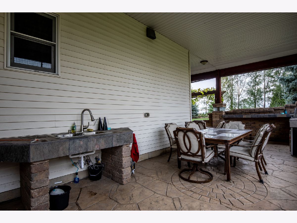
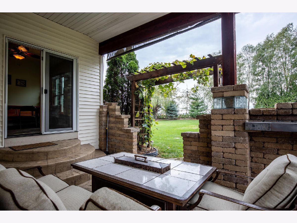
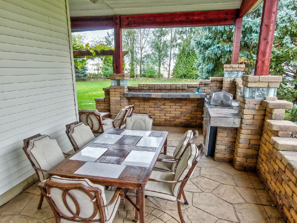
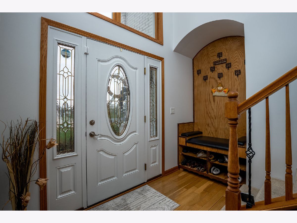
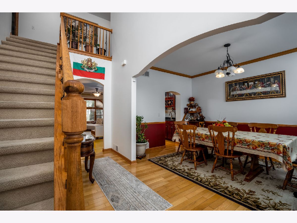
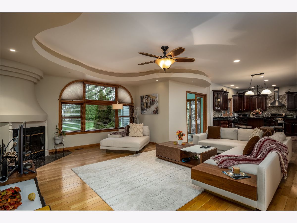
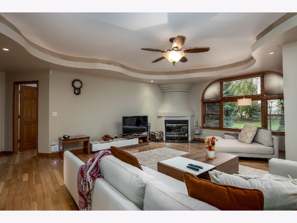
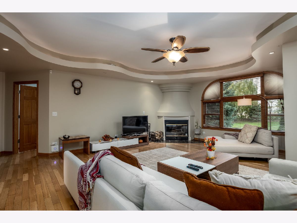
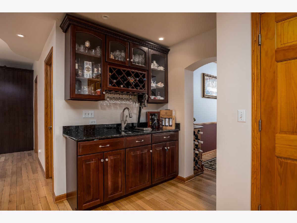
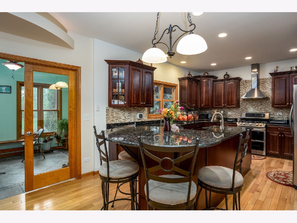
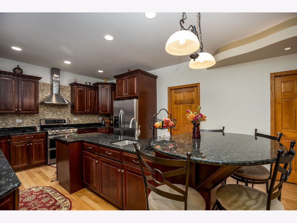
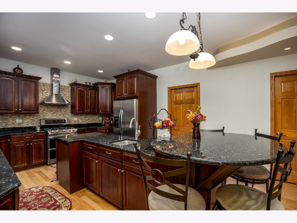
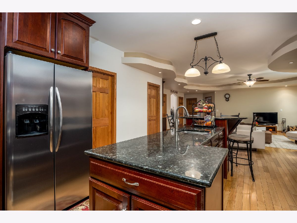
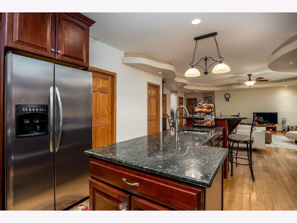
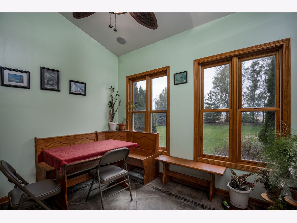
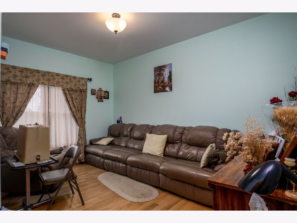
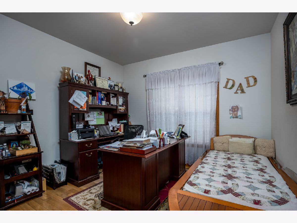
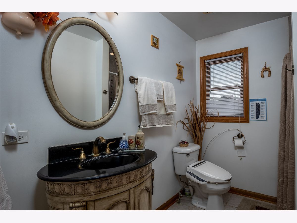
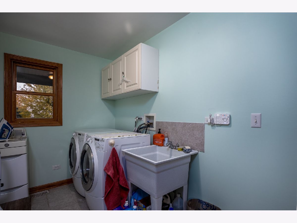
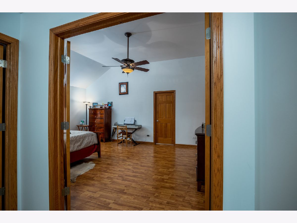
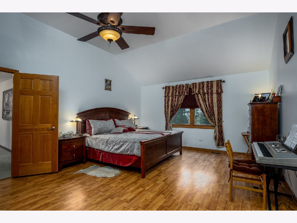
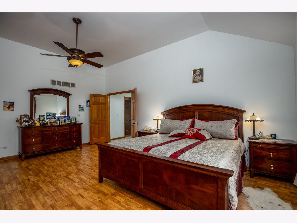
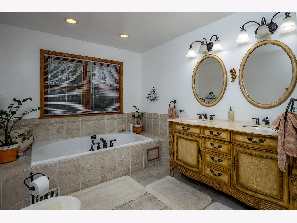
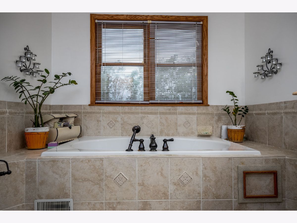
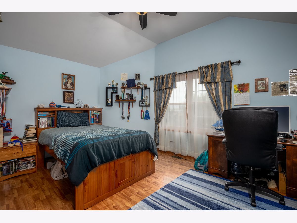
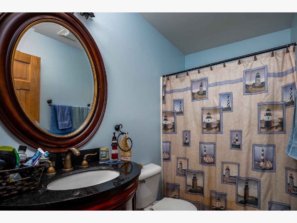
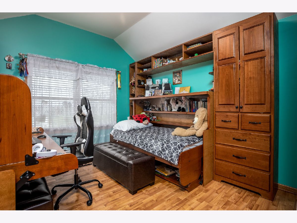
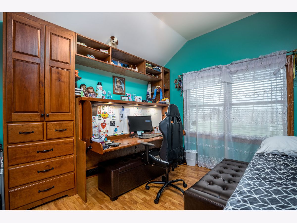
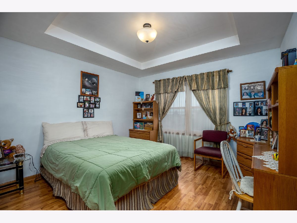
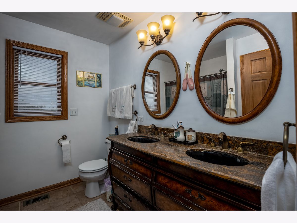
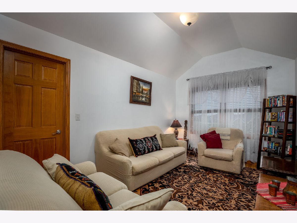
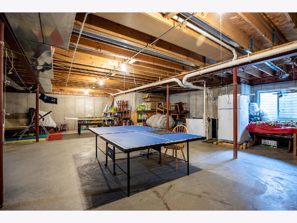
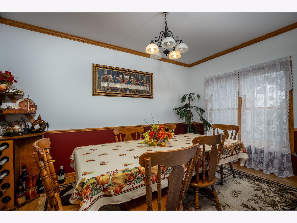
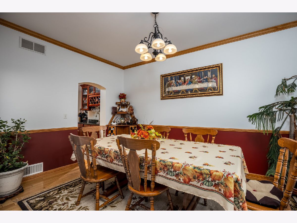
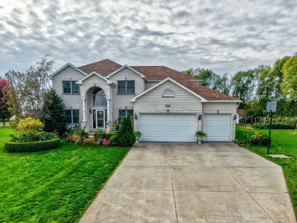
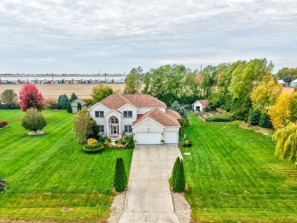
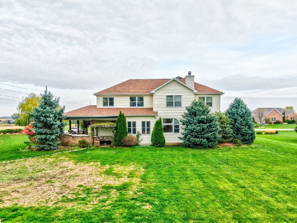
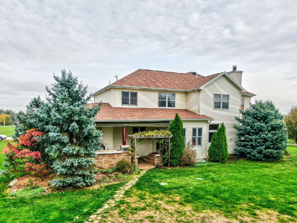
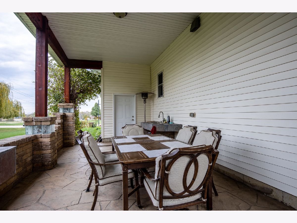
Room Specifics
Total Bedrooms: 6
Bedrooms Above Ground: 6
Bedrooms Below Ground: 0
Dimensions: —
Floor Type: Wood Laminate
Dimensions: —
Floor Type: Wood Laminate
Dimensions: —
Floor Type: Wood Laminate
Dimensions: —
Floor Type: —
Dimensions: —
Floor Type: —
Full Bathrooms: 4
Bathroom Amenities: Whirlpool,Separate Shower,Double Sink
Bathroom in Basement: 0
Rooms: Bedroom 5,Bedroom 6,Office,Heated Sun Room,Foyer
Basement Description: Unfinished
Other Specifics
| 3 | |
| Concrete Perimeter | |
| Concrete | |
| Patio, Outdoor Grill | |
| — | |
| 195X236X184X221 | |
| — | |
| Full | |
| Vaulted/Cathedral Ceilings, Skylight(s), Bar-Wet, Hardwood Floors, Wood Laminate Floors, First Floor Bedroom, First Floor Laundry, First Floor Full Bath, Walk-In Closet(s) | |
| Double Oven, Microwave, Dishwasher, Refrigerator, Washer, Dryer, Stainless Steel Appliance(s), Wine Refrigerator, Cooktop, Built-In Oven, Range Hood, Water Softener Owned | |
| Not in DB | |
| Street Lights, Street Paved | |
| — | |
| — | |
| Wood Burning, Gas Starter |
Tax History
| Year | Property Taxes |
|---|---|
| 2021 | $9,570 |
| 2024 | $9,627 |
Contact Agent
Nearby Similar Homes
Nearby Sold Comparables
Contact Agent
Listing Provided By
RE/MAX 1st Choice

