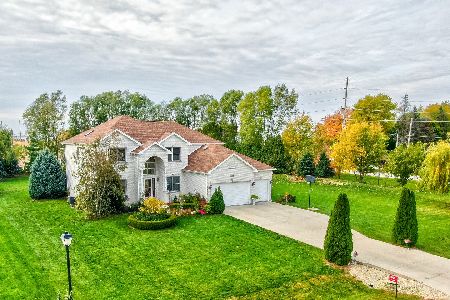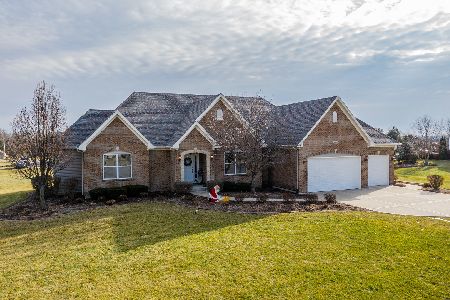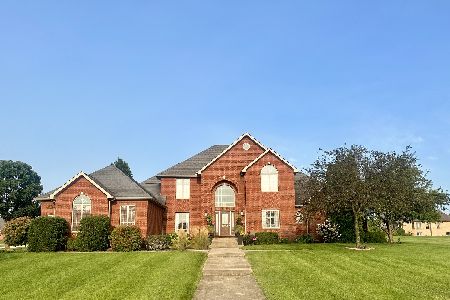3091 1825th Road, Ottawa, Illinois 61350
$425,000
|
Sold
|
|
| Status: | Closed |
| Sqft: | 3,107 |
| Cost/Sqft: | $137 |
| Beds: | 4 |
| Baths: | 4 |
| Year Built: | 2004 |
| Property Taxes: | $7,512 |
| Days On Market: | 1513 |
| Lot Size: | 1,00 |
Description
As good as new is just one of the many ways to describe this 4-5 bedroom, 3.5 bathroom, 1.5 story home in the popular Wallace Grade School District. Features include a tile foyer, a large great room with volume ceilings and gas fired stone fireplace. The dining room opens off of the great room and kitchen to create a very open floor plan. The cook's kitchen was redone and includes ample hickory-wood cabinetry with tile back splash. Corian countertops and 7 ft center island and pantry closet make this a very usable space. The four-season sunroom opens off of the dining area with vaulted ceilings and leads to a paver patio with an outdoor kitchen with stone fireplace and natural gas grill. The first floor owner's suite has vaulted ceilings with two closets and a private master bathroom with whirlpool tub and separate walk-in shower and double vanity. Main floor laundry and powder room. The upper level has 3 additional bedrooms all large in size with a full guest bathroom. Solid oak woodwork and 6-panel oak doors throughout. The lower level is mostly finished with a large family room with a second gas fireplace, a built-in bar with wine cooler and huge bathroom with oversized walk in tile shower. The private 1 acre yard is perfect for entertaining with mature trees, a patio with built-in fireplace and outdoor kitchen with built in grill. All of this PLUS a 24 ft octagon in-ground heated swimming pool and storage shed. Located in Dayton Ridge subdivision just north of Ottawa with easy access to major highways for commuters.
Property Specifics
| Single Family | |
| — | |
| — | |
| 2004 | |
| — | |
| — | |
| No | |
| 1 |
| — | |
| Dayton Ridge Estates | |
| 0 / Not Applicable | |
| — | |
| — | |
| — | |
| 11276935 | |
| 1431212003 |
Nearby Schools
| NAME: | DISTRICT: | DISTANCE: | |
|---|---|---|---|
|
Grade School
Wallace Elementary School |
195 | — | |
|
Middle School
Wallace Elementary School |
195 | Not in DB | |
|
High School
Ottawa Township High School |
140 | Not in DB | |
Property History
| DATE: | EVENT: | PRICE: | SOURCE: |
|---|---|---|---|
| 22 Feb, 2018 | Sold | $389,000 | MRED MLS |
| 12 Nov, 2017 | Under contract | $399,000 | MRED MLS |
| 17 Oct, 2017 | Listed for sale | $399,000 | MRED MLS |
| 14 Jan, 2022 | Sold | $425,000 | MRED MLS |
| 3 Dec, 2021 | Under contract | $425,000 | MRED MLS |
| 26 Nov, 2021 | Listed for sale | $425,000 | MRED MLS |
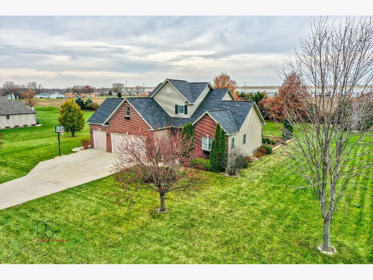
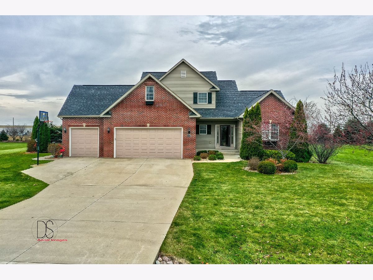
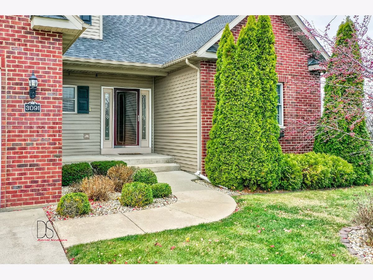
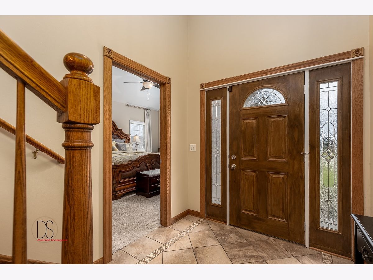
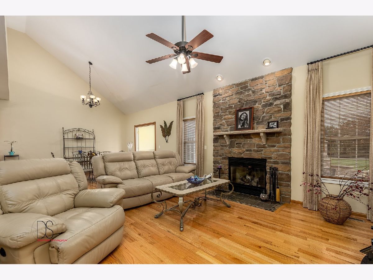
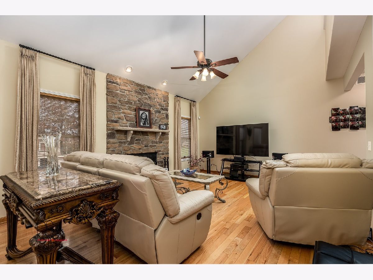
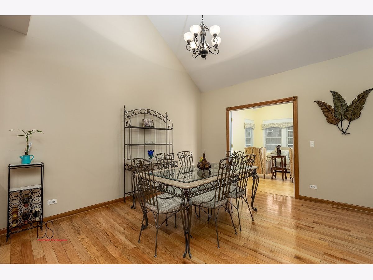
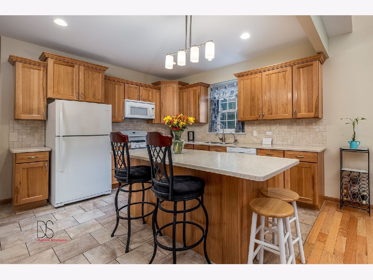
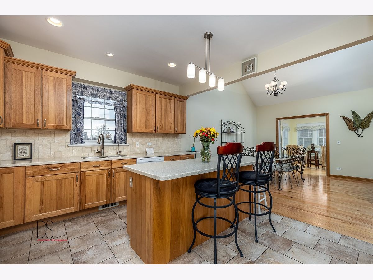
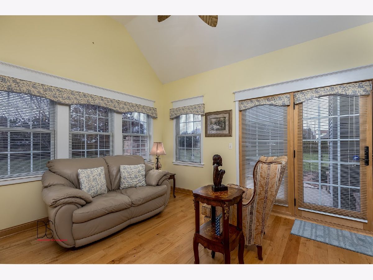
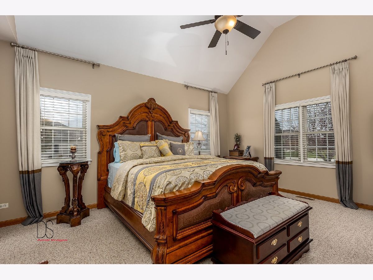
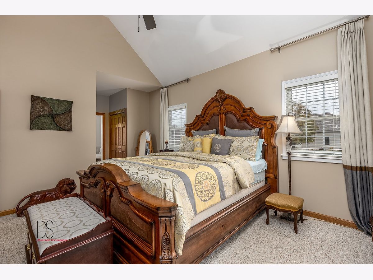
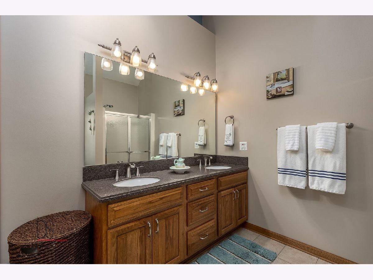
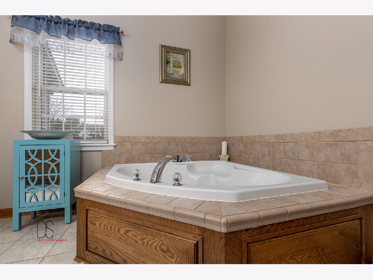
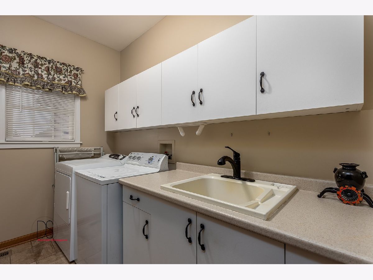
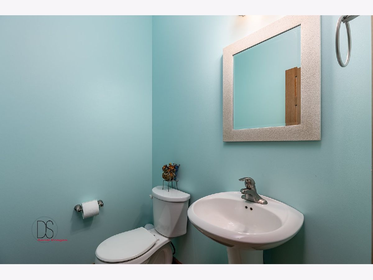
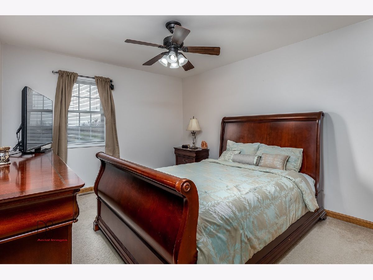
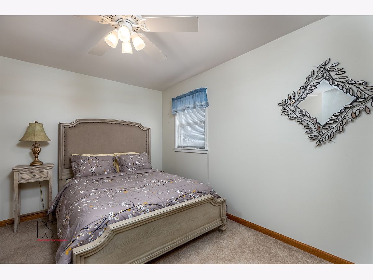
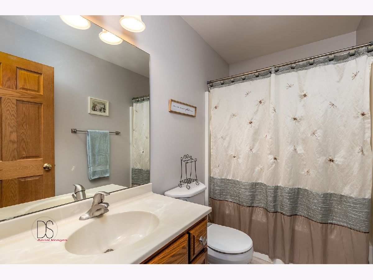
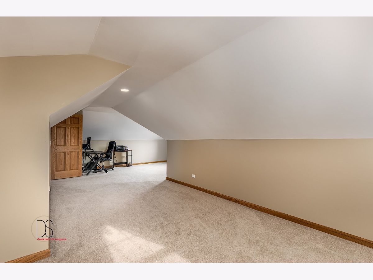
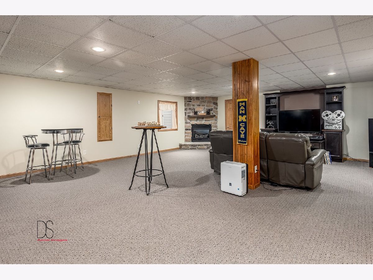
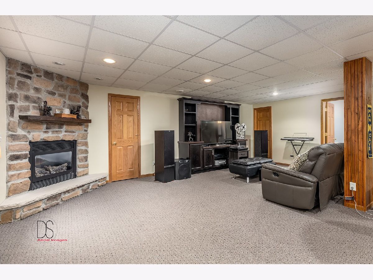
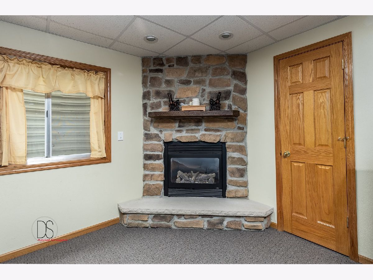
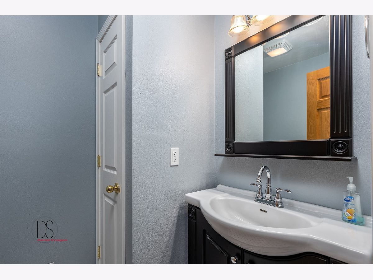
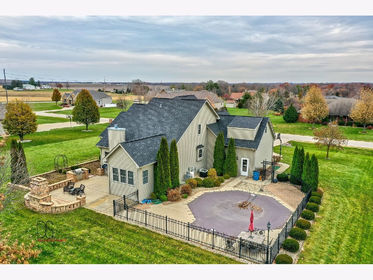
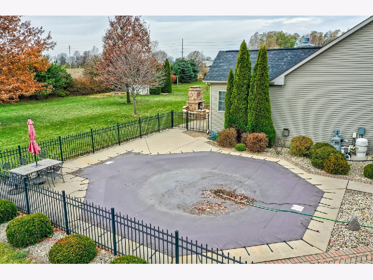
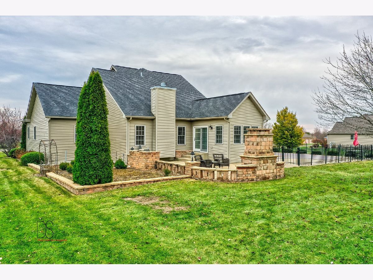
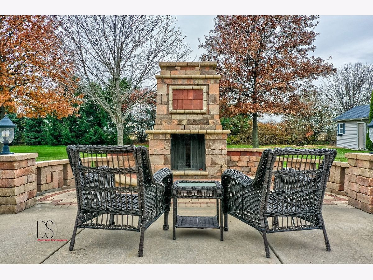
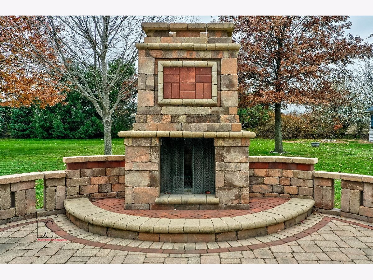
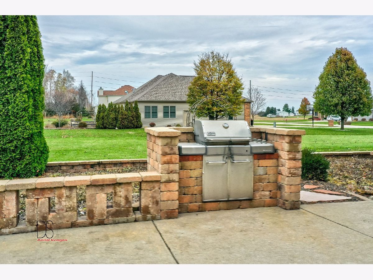
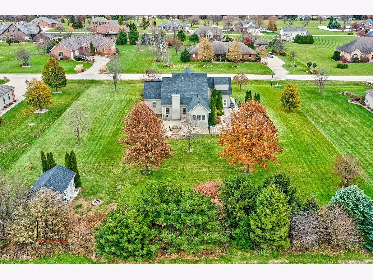
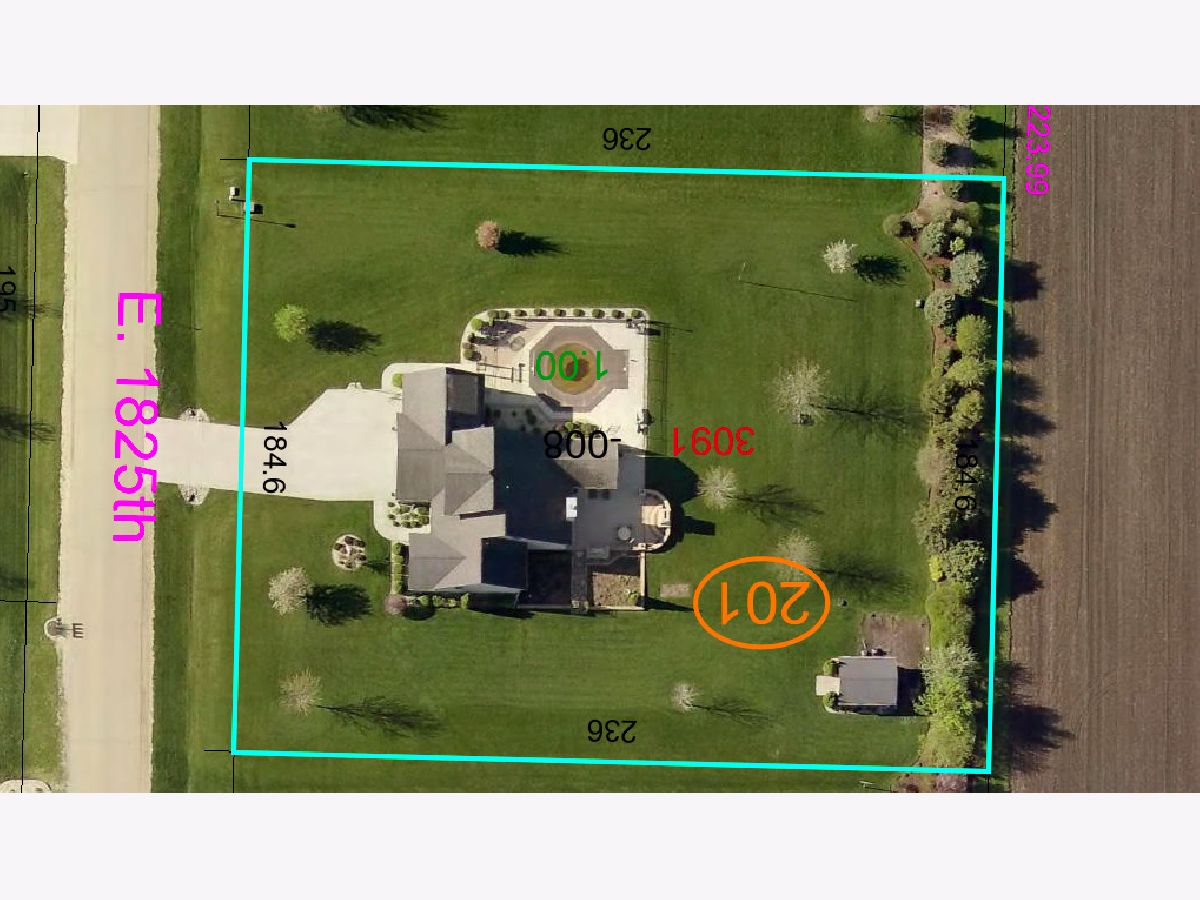
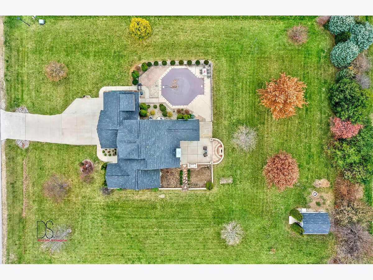
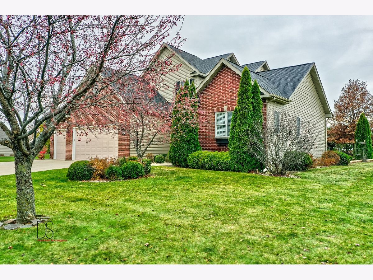
Room Specifics
Total Bedrooms: 4
Bedrooms Above Ground: 4
Bedrooms Below Ground: 0
Dimensions: —
Floor Type: —
Dimensions: —
Floor Type: —
Dimensions: —
Floor Type: —
Full Bathrooms: 4
Bathroom Amenities: Whirlpool,Separate Shower,Double Sink
Bathroom in Basement: 1
Rooms: —
Basement Description: Partially Finished,Rec/Family Area
Other Specifics
| 3 | |
| — | |
| Concrete | |
| — | |
| — | |
| 185 X 236 | |
| Unfinished | |
| — | |
| — | |
| — | |
| Not in DB | |
| — | |
| — | |
| — | |
| — |
Tax History
| Year | Property Taxes |
|---|---|
| 2018 | $6,317 |
| 2022 | $7,512 |
Contact Agent
Nearby Similar Homes
Nearby Sold Comparables
Contact Agent
Listing Provided By
Coldwell Banker Real Estate Group

