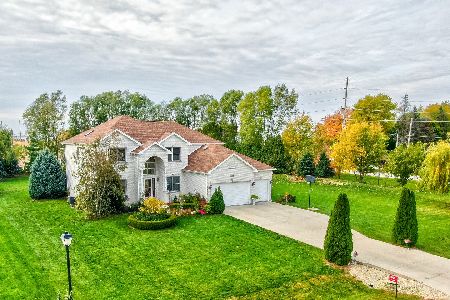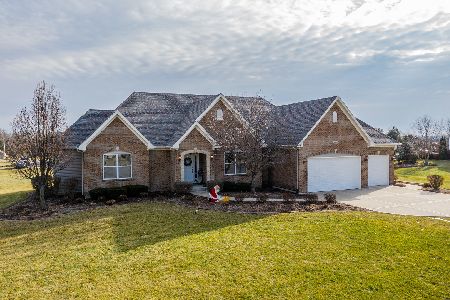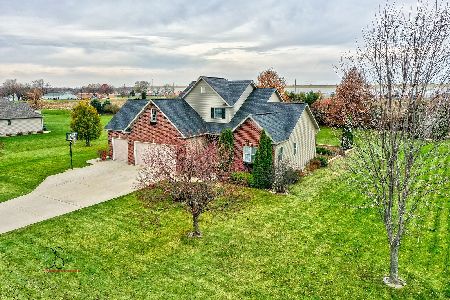3099 1825th Road, Ottawa, Illinois 61350
$440,000
|
Sold
|
|
| Status: | Closed |
| Sqft: | 3,972 |
| Cost/Sqft: | $118 |
| Beds: | 7 |
| Baths: | 4 |
| Year Built: | 2007 |
| Property Taxes: | $9,627 |
| Days On Market: | 851 |
| Lot Size: | 1,01 |
Description
Luxury living awaits in this lovely home nestled in the prestigious North Side Dayton Ridge Estates. Boasting nearly 4000 sq ft of living space on a one-acre lot, you can own this home for under $120 a square foot. Enjoy the grandeur of a 3-car garage, a 900 sq ft covered patio with a gourmet outdoor kitchen, perfect for entertaining, and superior 2 x 6 construction for energy efficiency. Inside, hardwood floors, a wood-burning fireplace, and 9' ceilings create a welcoming ambiance. The gourmet kitchen offers granite countertops, cherry cabinetry, and a spacious walk-in pantry. A four-season sunroom, first-floor bedroom and bath, and generous laundry area add convenience. Upstairs, the master suite features a whirlpool tub, separate shower, and expansive walk-in closet. The third bedroom boasts custom built-in beds/desks. An unfinished basement with egress windows and 10' ceilings offers potential for customization. Don't miss the chance to make this your forever home. Schedule a viewing today!
Property Specifics
| Single Family | |
| — | |
| — | |
| 2007 | |
| — | |
| — | |
| No | |
| 1.01 |
| — | |
| Dayton Ridge Estates | |
| 0 / Not Applicable | |
| — | |
| — | |
| — | |
| 11885572 | |
| 1431212001 |
Nearby Schools
| NAME: | DISTRICT: | DISTANCE: | |
|---|---|---|---|
|
Grade School
Wallace Elementary School |
195 | — | |
|
Middle School
Wallace Elementary School |
195 | Not in DB | |
|
High School
Ottawa Township High School |
140 | Not in DB | |
Property History
| DATE: | EVENT: | PRICE: | SOURCE: |
|---|---|---|---|
| 2 Jul, 2021 | Sold | $459,000 | MRED MLS |
| 25 Apr, 2021 | Under contract | $459,000 | MRED MLS |
| 21 Apr, 2021 | Listed for sale | $459,000 | MRED MLS |
| 9 May, 2024 | Sold | $440,000 | MRED MLS |
| 5 Apr, 2024 | Under contract | $469,000 | MRED MLS |
| — | Last price change | $479,000 | MRED MLS |
| 19 Sep, 2023 | Listed for sale | $519,000 | MRED MLS |
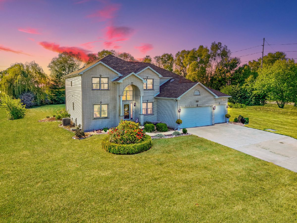
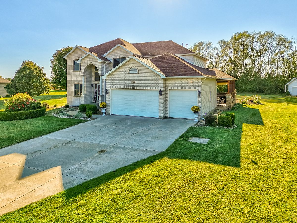
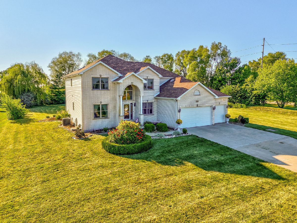
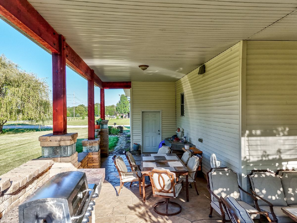
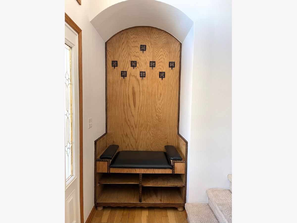
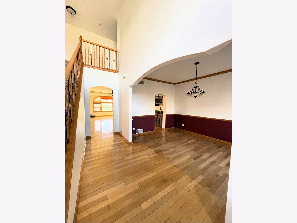
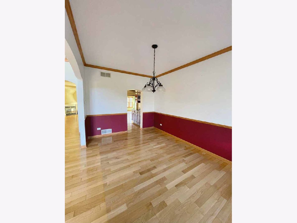
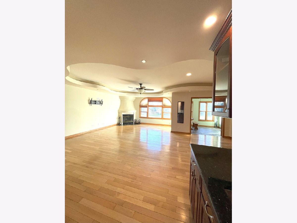
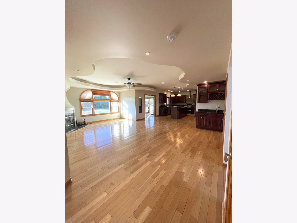
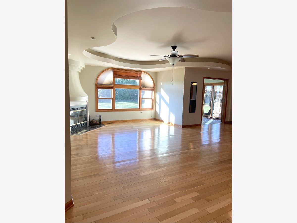
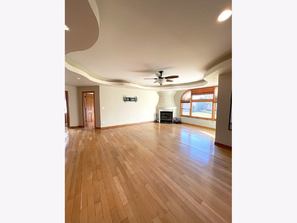
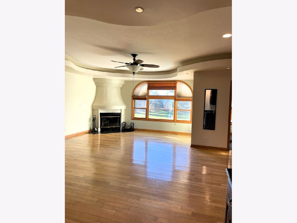
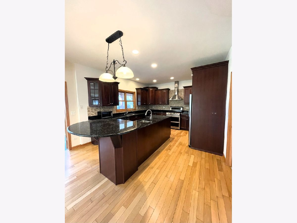
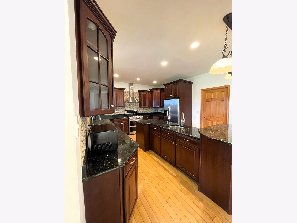
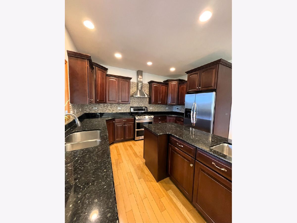
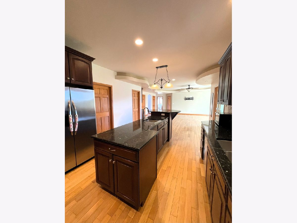
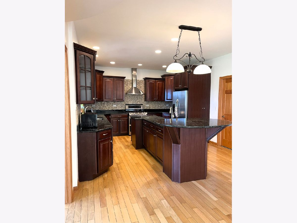
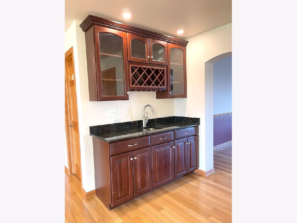
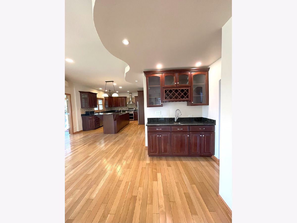
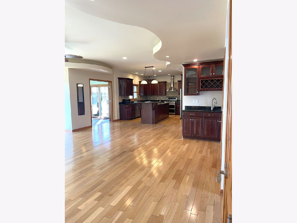
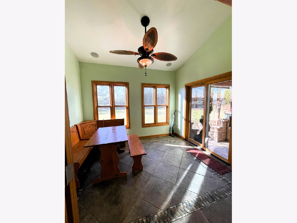
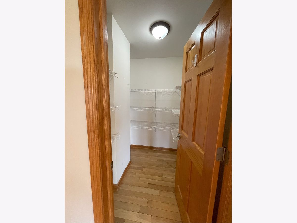
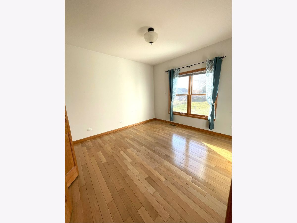
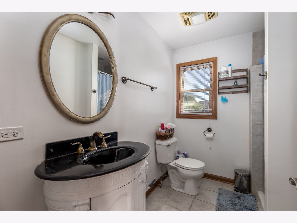
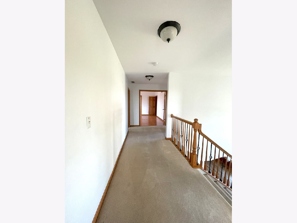
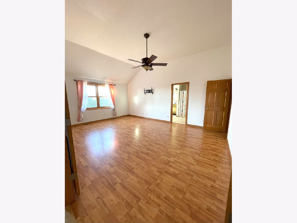
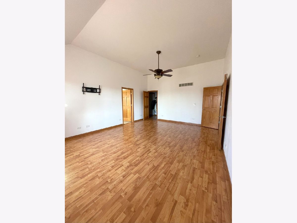
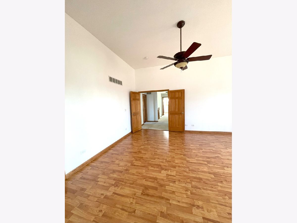
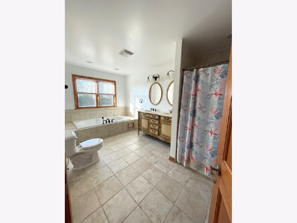
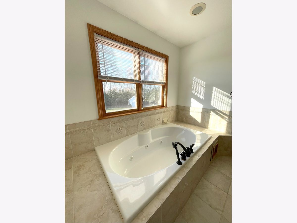
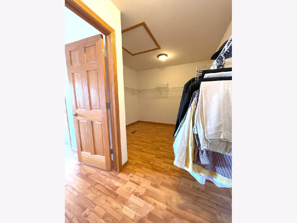
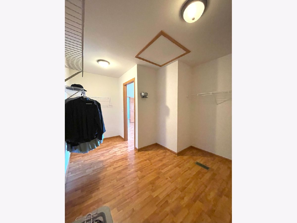
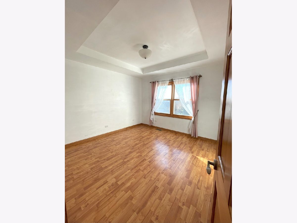
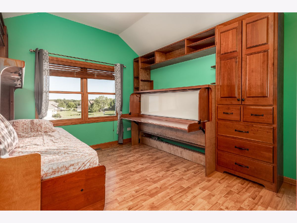
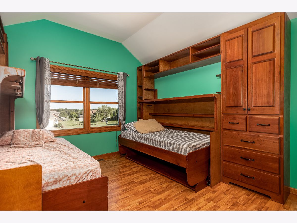
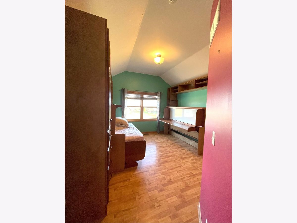
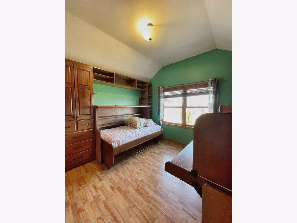
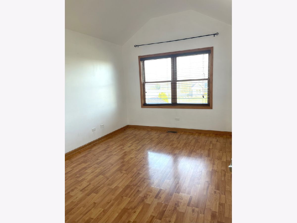
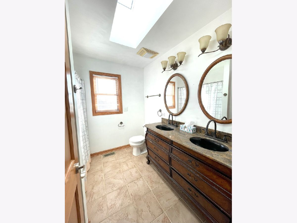
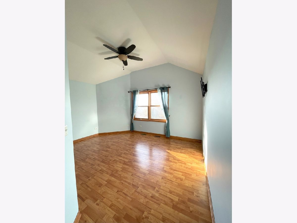
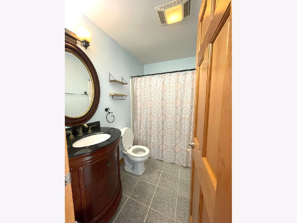
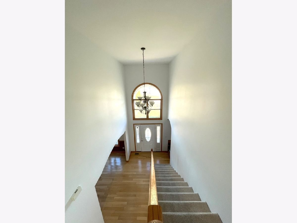
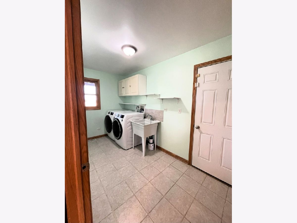
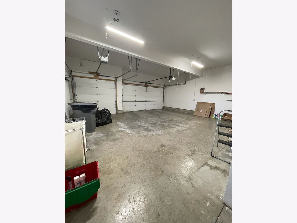
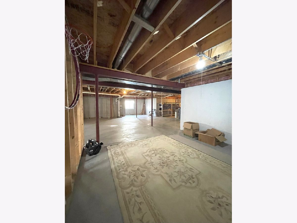
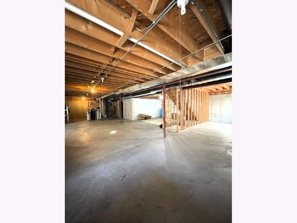
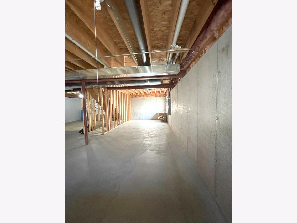
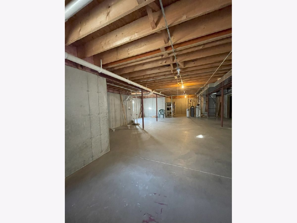
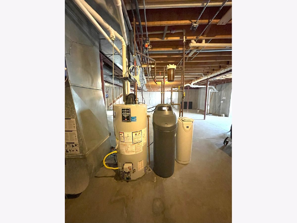
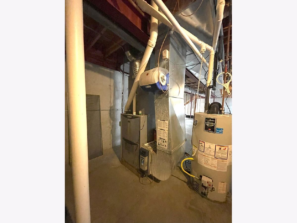
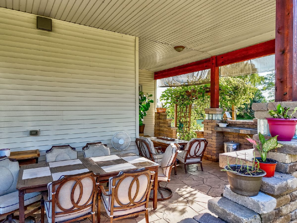
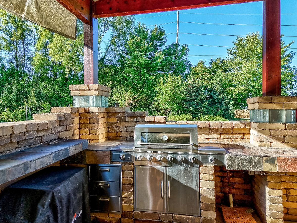
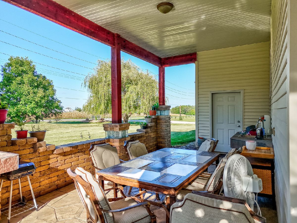
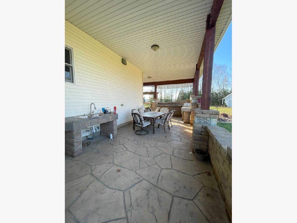
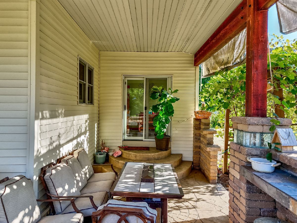
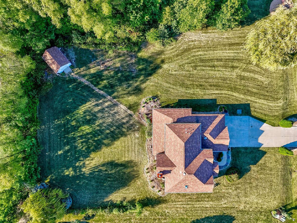
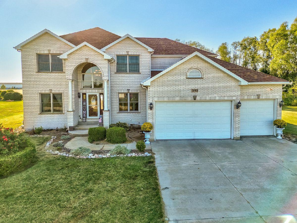
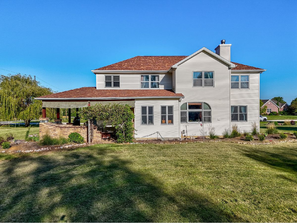
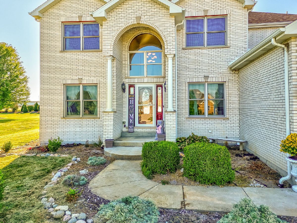
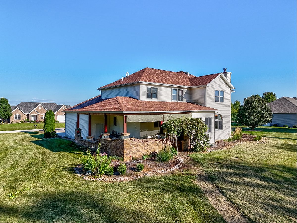
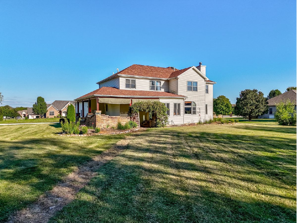
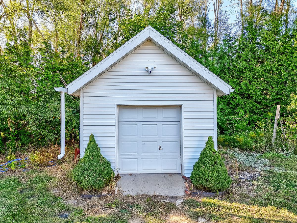
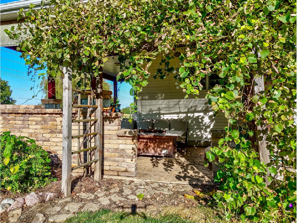
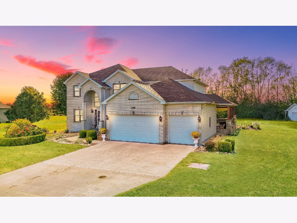
Room Specifics
Total Bedrooms: 7
Bedrooms Above Ground: 7
Bedrooms Below Ground: 0
Dimensions: —
Floor Type: —
Dimensions: —
Floor Type: —
Dimensions: —
Floor Type: —
Dimensions: —
Floor Type: —
Dimensions: —
Floor Type: —
Dimensions: —
Floor Type: —
Full Bathrooms: 4
Bathroom Amenities: Whirlpool,Separate Shower,Double Sink
Bathroom in Basement: 0
Rooms: —
Basement Description: Unfinished
Other Specifics
| 3 | |
| — | |
| Concrete | |
| — | |
| — | |
| 195X236X184X221 | |
| — | |
| — | |
| — | |
| — | |
| Not in DB | |
| — | |
| — | |
| — | |
| — |
Tax History
| Year | Property Taxes |
|---|---|
| 2021 | $9,570 |
| 2024 | $9,627 |
Contact Agent
Nearby Similar Homes
Nearby Sold Comparables
Contact Agent
Listing Provided By
HomeSmart Realty Group

