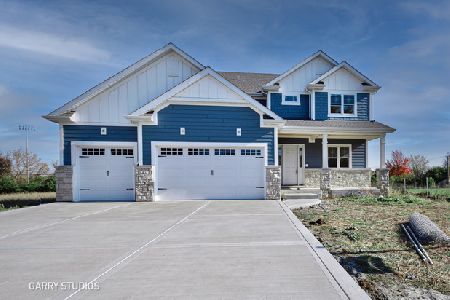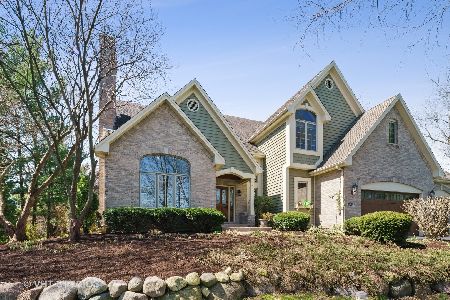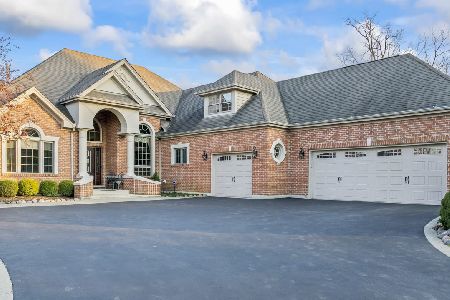4N497 Magnolia Lane, Wayne, Illinois 60184
$425,000
|
Sold
|
|
| Status: | Closed |
| Sqft: | 3,235 |
| Cost/Sqft: | $137 |
| Beds: | 5 |
| Baths: | 4 |
| Year Built: | 1996 |
| Property Taxes: | $13,342 |
| Days On Market: | 4480 |
| Lot Size: | 0,00 |
Description
Desirable Woods of Wayne location. Eat in kitchen is complete w/SS appliances, granite countertops, custom Cherry cabinetry & center island. 2 story foyer, separate living & dining rooms, family room is light and bright w/beautiful windows and a warm fireplace. First floor den/office. Inviting master suite. Check out the gorgeous full finished English basement that comes complete with a bar and bath!
Property Specifics
| Single Family | |
| — | |
| — | |
| 1996 | |
| Full,English | |
| — | |
| No | |
| — |
| Du Page | |
| Woods Of Wayne | |
| 450 / Annual | |
| None | |
| Private Well | |
| Septic-Private | |
| 08476323 | |
| 0121204001 |
Nearby Schools
| NAME: | DISTRICT: | DISTANCE: | |
|---|---|---|---|
|
Grade School
Wayne Elementary School |
46 | — | |
|
Middle School
Kenyon Woods Middle School |
46 | Not in DB | |
|
High School
South Elgin High School |
46 | Not in DB | |
Property History
| DATE: | EVENT: | PRICE: | SOURCE: |
|---|---|---|---|
| 15 May, 2014 | Sold | $425,000 | MRED MLS |
| 16 Feb, 2014 | Under contract | $444,000 | MRED MLS |
| 28 Oct, 2013 | Listed for sale | $444,000 | MRED MLS |
Room Specifics
Total Bedrooms: 5
Bedrooms Above Ground: 5
Bedrooms Below Ground: 0
Dimensions: —
Floor Type: Carpet
Dimensions: —
Floor Type: Carpet
Dimensions: —
Floor Type: Carpet
Dimensions: —
Floor Type: —
Full Bathrooms: 4
Bathroom Amenities: Whirlpool,Separate Shower,Double Sink
Bathroom in Basement: 1
Rooms: Bedroom 5,Game Room,Recreation Room
Basement Description: Finished
Other Specifics
| 3 | |
| Concrete Perimeter | |
| — | |
| Deck | |
| Landscaped | |
| 170X363X100X292 | |
| Unfinished | |
| Full | |
| Vaulted/Cathedral Ceilings, Bar-Wet | |
| Range, Microwave, Dishwasher, Refrigerator | |
| Not in DB | |
| Street Lights, Street Paved | |
| — | |
| — | |
| Gas Starter |
Tax History
| Year | Property Taxes |
|---|---|
| 2014 | $13,342 |
Contact Agent
Nearby Similar Homes
Nearby Sold Comparables
Contact Agent
Listing Provided By
RE/MAX TOWN & COUNTRY






