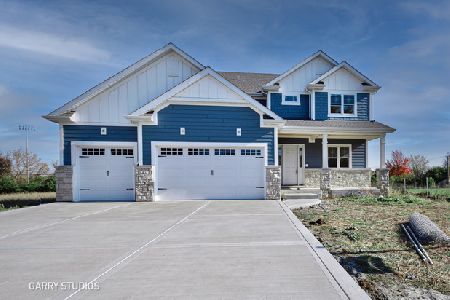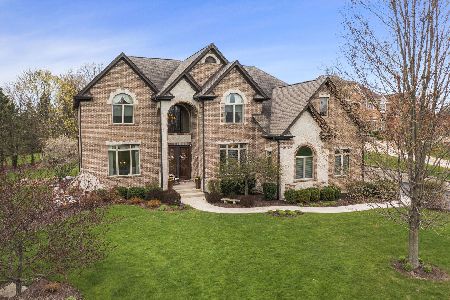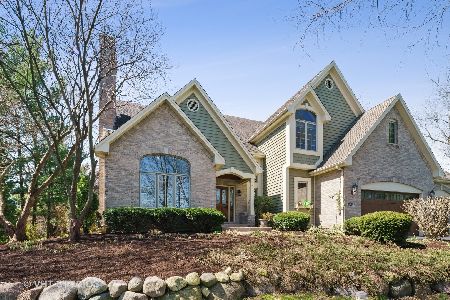30W366 Honeysuckle Lane, Wayne, Illinois 60184
$525,000
|
Sold
|
|
| Status: | Closed |
| Sqft: | 3,871 |
| Cost/Sqft: | $144 |
| Beds: | 4 |
| Baths: | 5 |
| Year Built: | 2001 |
| Property Taxes: | $13,970 |
| Days On Market: | 2490 |
| Lot Size: | 0,92 |
Description
Beautiful custom built home nestled on a corner lot in the prestigious Woods of Wayne. this large but cozy 4 bedroom, 3 full and 2 half bath, 4 car garage boasts a soaring 2 story family room that overlooks a serene view of the wooded outdoors and in-ground pool. Relaxing library/office shares a two sided marble fireplace with family room. Kitchen has custom cabinets, granite counter tops, stainless steel appliances and adjacent large eating area with abundance of windows. Master suite is complete with a double sided fireplace to enjoy while you bathe. Second floor bonus room could be used as a bedroom/playroom. Full finished basement with bathroom. Large circular drive and side drive.
Property Specifics
| Single Family | |
| — | |
| — | |
| 2001 | |
| Full | |
| — | |
| No | |
| 0.92 |
| Du Page | |
| Woods Of Wayne | |
| 55 / Annual | |
| Snow Removal | |
| Private Well | |
| Septic-Private | |
| 10338776 | |
| 0121104015 |
Nearby Schools
| NAME: | DISTRICT: | DISTANCE: | |
|---|---|---|---|
|
Grade School
Wayne Elementary School |
46 | — | |
|
Middle School
Kenyon Woods Middle School |
46 | Not in DB | |
|
High School
South Elgin High School |
46 | Not in DB | |
Property History
| DATE: | EVENT: | PRICE: | SOURCE: |
|---|---|---|---|
| 24 May, 2019 | Sold | $525,000 | MRED MLS |
| 18 Apr, 2019 | Under contract | $559,000 | MRED MLS |
| 10 Apr, 2019 | Listed for sale | $559,000 | MRED MLS |
Room Specifics
Total Bedrooms: 4
Bedrooms Above Ground: 4
Bedrooms Below Ground: 0
Dimensions: —
Floor Type: Carpet
Dimensions: —
Floor Type: Carpet
Dimensions: —
Floor Type: Carpet
Full Bathrooms: 5
Bathroom Amenities: Whirlpool,Separate Shower,Double Sink
Bathroom in Basement: 1
Rooms: Eating Area,Foyer,Bonus Room
Basement Description: Finished
Other Specifics
| 4 | |
| Brick/Mortar | |
| Asphalt | |
| Deck, In Ground Pool, Outdoor Grill | |
| Fenced Yard,Landscaped,Wooded | |
| 176X278X145X242 | |
| Pull Down Stair | |
| Full | |
| Vaulted/Cathedral Ceilings, Skylight(s), Bar-Wet, Hardwood Floors, First Floor Laundry | |
| Double Oven, Range, Microwave, Dishwasher, Refrigerator, Bar Fridge, Freezer, Washer, Dryer, Trash Compactor | |
| Not in DB | |
| Street Paved | |
| — | |
| — | |
| Double Sided, Wood Burning, Gas Log, Gas Starter |
Tax History
| Year | Property Taxes |
|---|---|
| 2019 | $13,970 |
Contact Agent
Nearby Similar Homes
Nearby Sold Comparables
Contact Agent
Listing Provided By
Prello Realty, Inc.







