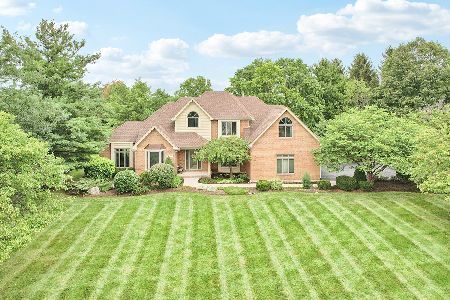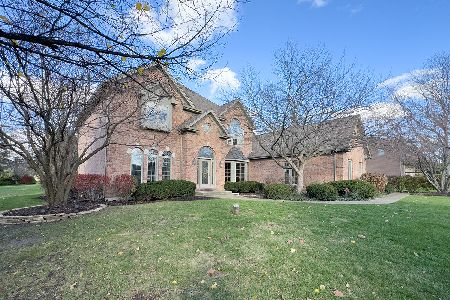30W770 Bradford Parkway, Wayne, Illinois 60184
$560,000
|
Sold
|
|
| Status: | Closed |
| Sqft: | 3,627 |
| Cost/Sqft: | $162 |
| Beds: | 4 |
| Baths: | 4 |
| Year Built: | 1991 |
| Property Taxes: | $10,920 |
| Days On Market: | 2093 |
| Lot Size: | 0,92 |
Description
CHECK OUT THE 3D TOUR LINK!!! SET YOUR ROOTS DOWN AND START MAKING MEMORIES IN THIS FOREVER HOME! FIRST FLOOR MASTER WITH CUSTOM EN-SUITE. CUSTOM KITCHEN W/SIDE BY SIDE BUILT IN REFRIGERATOR/FREEZER, WINE FRIDGE, HAND MADE CABINETRY, GRANITE COUNTER TOPS AND MUCH MORE! IMPRESSIVE TWO STORY STONE FIREPLACE SURROUNDED BY FLOOR TO CEILING WINDOWS. UPSTAIRS BONUS ROOM 25x15 AND LOFT. FIRST FLOOR LAUNDRY, MUDROOM AND DEN. FULL UNFINISHED DEEP POUR BASEMENT WITH SO MANY POSSIBILITIES. LOCATED ON 1 ACRE PRIVATE LOT. REMOTE SETTING WITH EASY ACCESS TO HIGHWAYS, TRAIN STATION, SHOPPING, PARKS, TRAILS AND STABLES. A TOTAL GEM! ****HMS HOME WARRANTY INCLUDED*****
Property Specifics
| Single Family | |
| — | |
| — | |
| 1991 | |
| Full | |
| CUSTOM | |
| No | |
| 0.92 |
| Du Page | |
| Bradford Park | |
| 375 / Annual | |
| None | |
| Private Well | |
| Septic-Private | |
| 10711562 | |
| 0121101022 |
Nearby Schools
| NAME: | DISTRICT: | DISTANCE: | |
|---|---|---|---|
|
Grade School
Wayne Elementary School |
46 | — | |
|
Middle School
Kenyon Woods Middle School |
46 | Not in DB | |
|
High School
South Elgin High School |
46 | Not in DB | |
Property History
| DATE: | EVENT: | PRICE: | SOURCE: |
|---|---|---|---|
| 20 Jul, 2020 | Sold | $560,000 | MRED MLS |
| 31 May, 2020 | Under contract | $589,000 | MRED MLS |
| 11 May, 2020 | Listed for sale | $589,000 | MRED MLS |
| 25 Sep, 2025 | Sold | $742,000 | MRED MLS |
| 25 Aug, 2025 | Under contract | $725,000 | MRED MLS |
| 22 Aug, 2025 | Listed for sale | $725,000 | MRED MLS |
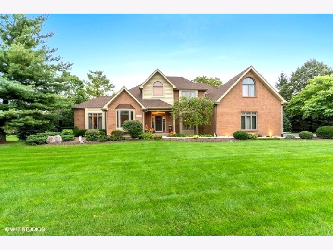
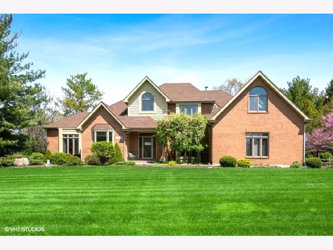
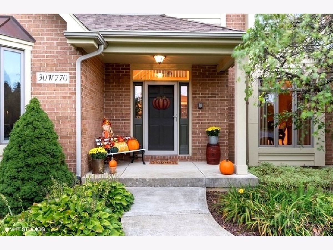
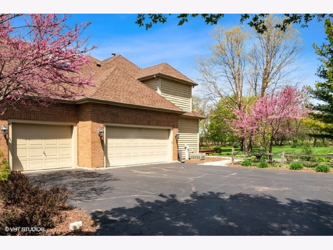
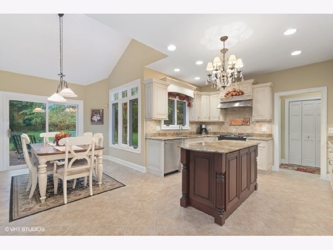
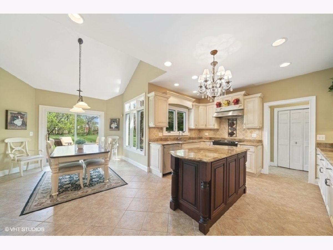
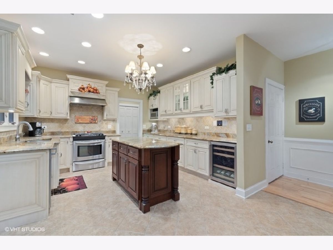
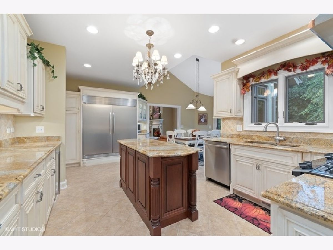
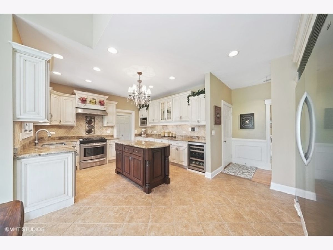
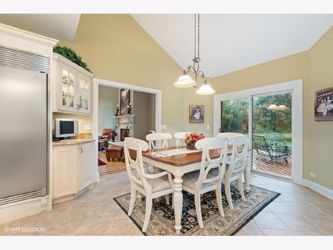
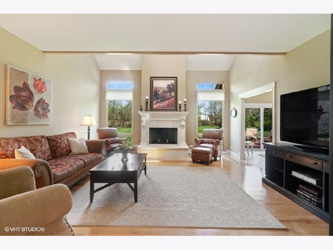
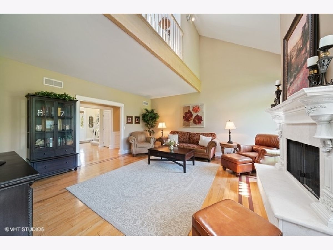
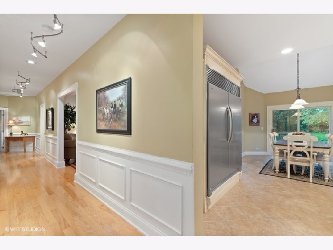
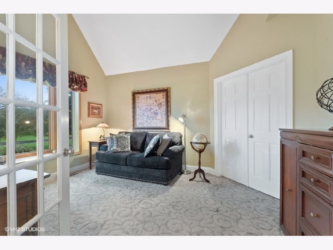
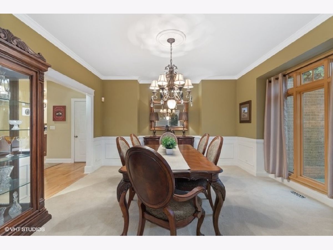
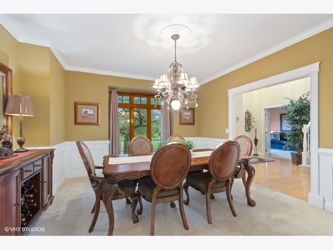
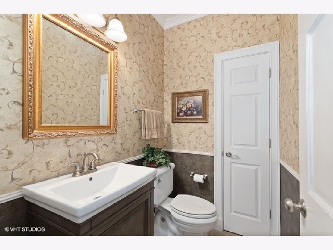
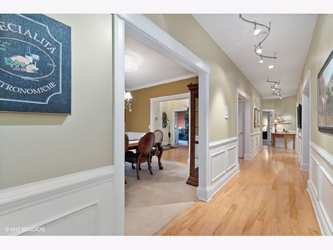
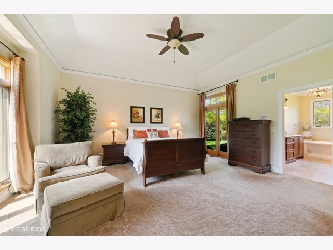
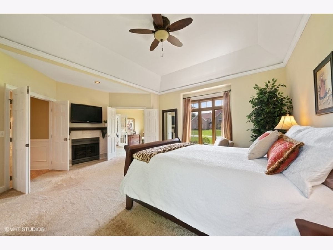
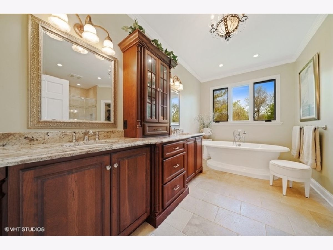
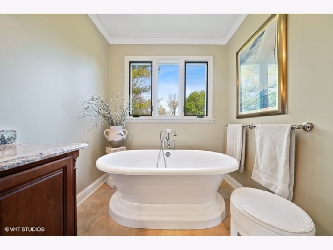
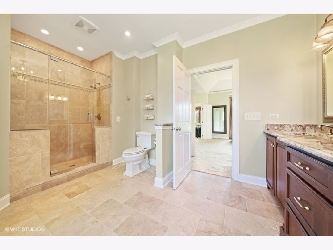
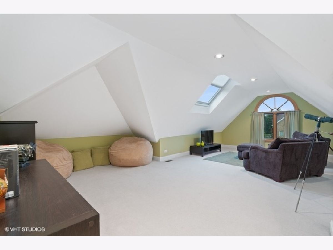
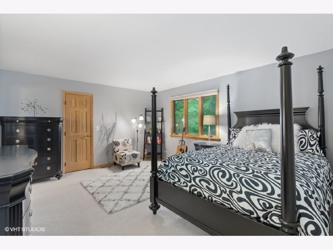
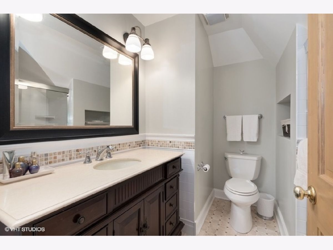
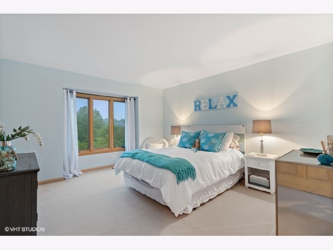
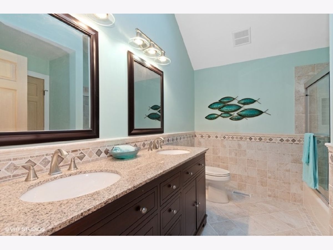
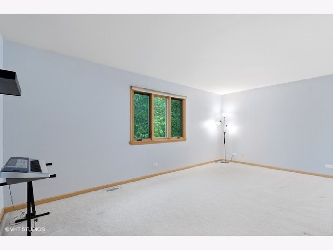
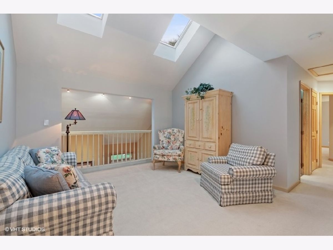
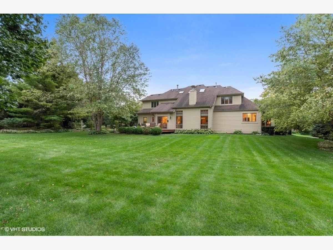
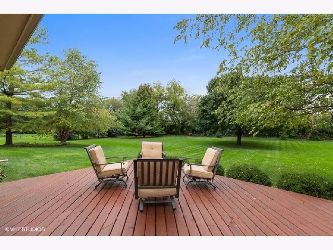
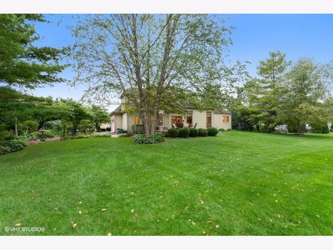
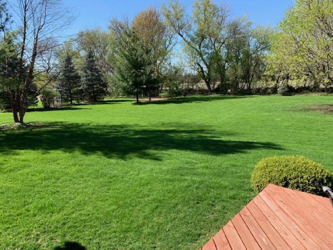
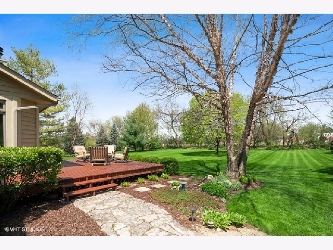
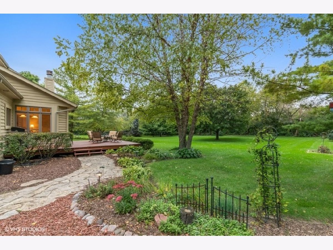
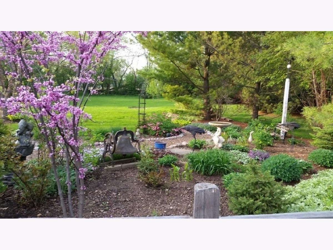
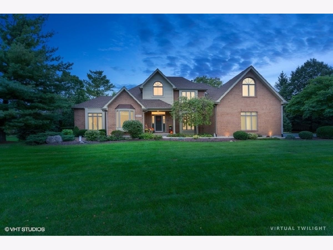
Room Specifics
Total Bedrooms: 4
Bedrooms Above Ground: 4
Bedrooms Below Ground: 0
Dimensions: —
Floor Type: Carpet
Dimensions: —
Floor Type: Carpet
Dimensions: —
Floor Type: Carpet
Full Bathrooms: 4
Bathroom Amenities: Separate Shower,Double Sink,Soaking Tub
Bathroom in Basement: 0
Rooms: Play Room,Breakfast Room,Den,Loft
Basement Description: Unfinished,Egress Window
Other Specifics
| 3 | |
| Concrete Perimeter | |
| Asphalt | |
| Deck | |
| Landscaped | |
| 163X279X159X280 | |
| Pull Down Stair | |
| Full | |
| Vaulted/Cathedral Ceilings, Skylight(s), First Floor Bedroom, First Floor Laundry, First Floor Full Bath, Walk-In Closet(s) | |
| Range, Microwave, Dishwasher, High End Refrigerator, Freezer, Washer, Dryer, Stainless Steel Appliance(s), Wine Refrigerator | |
| Not in DB | |
| Street Paved | |
| — | |
| — | |
| Gas Log |
Tax History
| Year | Property Taxes |
|---|---|
| 2020 | $10,920 |
| 2025 | $13,728 |
Contact Agent
Nearby Similar Homes
Nearby Sold Comparables
Contact Agent
Listing Provided By
Berkshire Hathaway HomeServices Starck Real Estate

