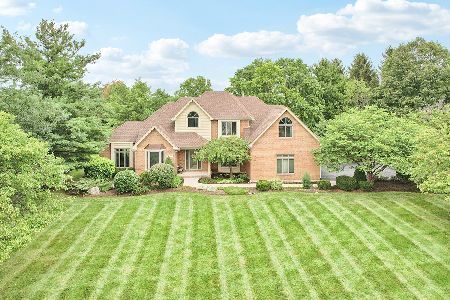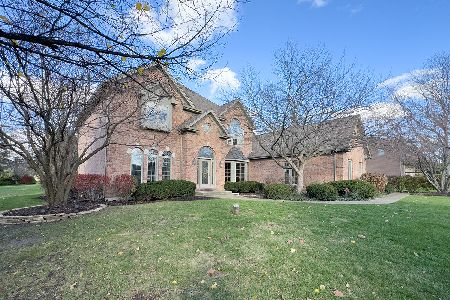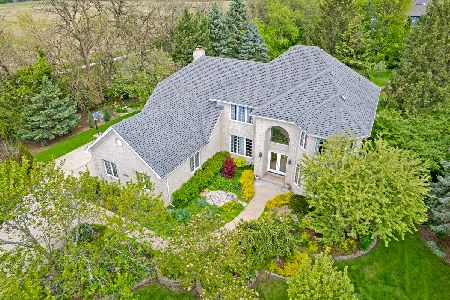30W794 Bradford Parkway, Wayne, Illinois 60184
$446,000
|
Sold
|
|
| Status: | Closed |
| Sqft: | 3,174 |
| Cost/Sqft: | $148 |
| Beds: | 4 |
| Baths: | 5 |
| Year Built: | 1999 |
| Property Taxes: | $12,971 |
| Days On Market: | 5024 |
| Lot Size: | 0,90 |
Description
Location, condition & class! Beautiful cape cod & lot offer the ultimate family home with super upgrades! Hardwood floors, volume ceilings, sunny eat-in kitchen with breakfast bar, granite & SS appliances. Deck, gazebo w/ hot tub! 1st floor MBR with luxe bath, office, 2 story Fam Rm with WBFP. Large loft! Full fin bsmt w/ FP, bar, spa-like bath, huge Rec Rm- total fin area ~4500 sf! Room to roam, yet close to it all!
Property Specifics
| Single Family | |
| — | |
| Cape Cod | |
| 1999 | |
| Full | |
| CUSTOM | |
| No | |
| 0.9 |
| Du Page | |
| Bradford Park | |
| 400 / Annual | |
| Insurance | |
| Private Well | |
| Septic-Private | |
| 08057575 | |
| 0121101023 |
Nearby Schools
| NAME: | DISTRICT: | DISTANCE: | |
|---|---|---|---|
|
Grade School
Wayne Elementary School |
46 | — | |
|
Middle School
Kenyon Woods Middle School |
46 | Not in DB | |
|
High School
South Elgin High School |
46 | Not in DB | |
Property History
| DATE: | EVENT: | PRICE: | SOURCE: |
|---|---|---|---|
| 20 Aug, 2012 | Sold | $446,000 | MRED MLS |
| 8 Jul, 2012 | Under contract | $469,900 | MRED MLS |
| 2 May, 2012 | Listed for sale | $469,900 | MRED MLS |
Room Specifics
Total Bedrooms: 5
Bedrooms Above Ground: 4
Bedrooms Below Ground: 1
Dimensions: —
Floor Type: Carpet
Dimensions: —
Floor Type: Carpet
Dimensions: —
Floor Type: Carpet
Dimensions: —
Floor Type: —
Full Bathrooms: 5
Bathroom Amenities: Separate Shower,Double Sink
Bathroom in Basement: 1
Rooms: Bedroom 5,Den,Game Room,Loft,Recreation Room
Basement Description: Finished
Other Specifics
| 3 | |
| Concrete Perimeter | |
| Asphalt | |
| Deck, Hot Tub, Gazebo | |
| Forest Preserve Adjacent,Wooded | |
| 185X240X142X248 | |
| — | |
| Full | |
| Vaulted/Cathedral Ceilings, Hot Tub, Hardwood Floors, First Floor Bedroom, First Floor Laundry, First Floor Full Bath | |
| Range, Microwave, Dishwasher, Refrigerator, Washer, Dryer, Disposal | |
| Not in DB | |
| Street Paved | |
| — | |
| — | |
| Wood Burning, Gas Log, Gas Starter |
Tax History
| Year | Property Taxes |
|---|---|
| 2012 | $12,971 |
Contact Agent
Nearby Similar Homes
Nearby Sold Comparables
Contact Agent
Listing Provided By
Keller Williams Fox Valley Realty







