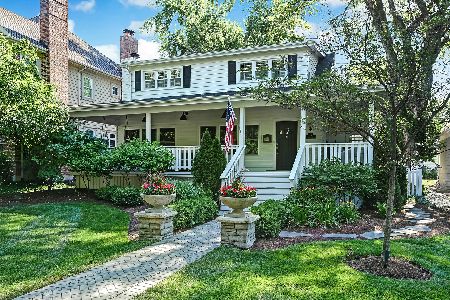31 Bodin Street, Hinsdale, Illinois 60521
$1,040,000
|
Sold
|
|
| Status: | Closed |
| Sqft: | 4,816 |
| Cost/Sqft: | $222 |
| Beds: | 5 |
| Baths: | 6 |
| Year Built: | 2000 |
| Property Taxes: | $18,774 |
| Days On Market: | 1673 |
| Lot Size: | 0,18 |
Description
Perfectly located just steps to town and train lies this beautifully renovated Monroe Elementary gem! Great flow with spacious, open floor plan and 10 ft ceilings. Positioned on a wider 57 ft lot, this home has more square footage on the first floor, offering both a living room and 1st floor office. Spacious family room with brick fireplace opens to a beautiful custom kitchen with high-end appliances, center island and sun-filled breakfast room. Inviting dining room. Dream primary suite with oversized walk-in closet and newly updated primary bath with on-trend finishes and vaulted ceilings! The 2nd floor has 4 bedrooms with 3 full baths, and a nice-sized laundry room. Fifth bedroom and full bath in the private 3rd-floor level. Sizeable lower level with full bath, fireplace, and oversized storage room. Gorgeous new lighting throughout. Fresh paint. Private backyard with paver patio. Attached 2-car garage. Blue Ribbon Award Winning Monroe Elementary School, Clarendon Hills Middle School, and nationally acclaimed Hinsdale Central. Steps to downtown Hinsdale, train, parks, library, and schools! Experience the lifestyle of Hinsdale with this "walk to everything" location!
Property Specifics
| Single Family | |
| — | |
| — | |
| 2000 | |
| Full | |
| — | |
| No | |
| 0.18 |
| Du Page | |
| — | |
| 0 / Not Applicable | |
| None | |
| Lake Michigan | |
| Public Sewer | |
| 11127868 | |
| 0911205023 |
Nearby Schools
| NAME: | DISTRICT: | DISTANCE: | |
|---|---|---|---|
|
Grade School
Monroe Elementary School |
181 | — | |
|
Middle School
Clarendon Hills Middle School |
181 | Not in DB | |
|
High School
Hinsdale Central High School |
86 | Not in DB | |
Property History
| DATE: | EVENT: | PRICE: | SOURCE: |
|---|---|---|---|
| 7 Mar, 2008 | Sold | $890,000 | MRED MLS |
| 18 Feb, 2008 | Under contract | $999,000 | MRED MLS |
| — | Last price change | $1,049,000 | MRED MLS |
| 2 Nov, 2007 | Listed for sale | $1,049,000 | MRED MLS |
| 10 Aug, 2021 | Sold | $1,040,000 | MRED MLS |
| 21 Jun, 2021 | Under contract | $1,069,000 | MRED MLS |
| 18 Jun, 2021 | Listed for sale | $1,069,000 | MRED MLS |
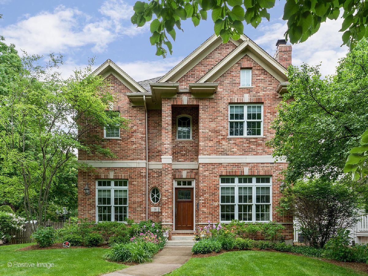
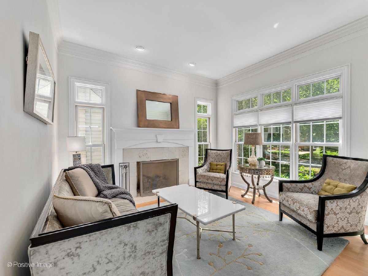
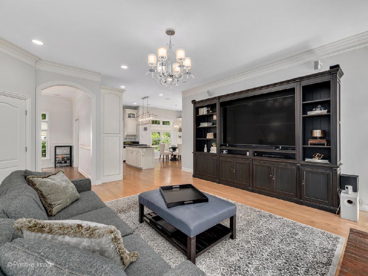
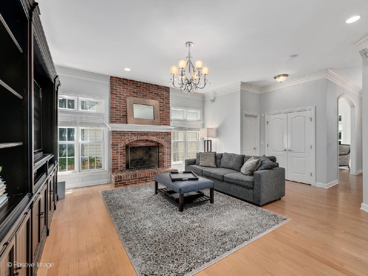
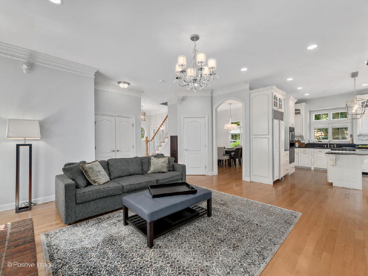
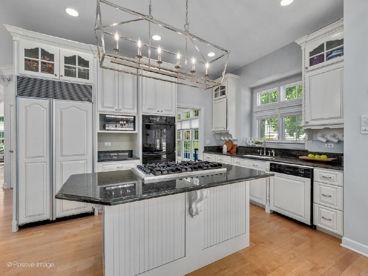
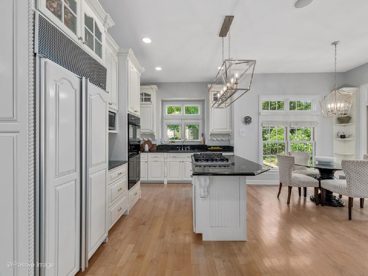
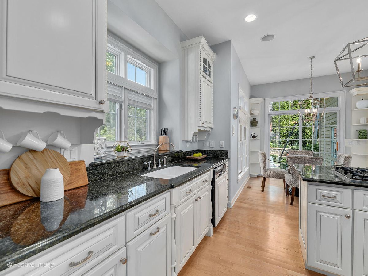
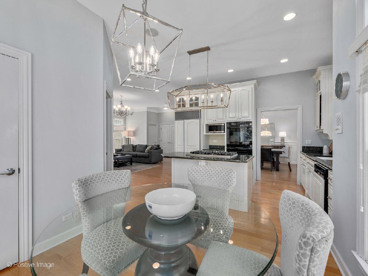
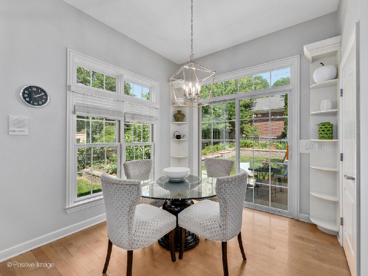
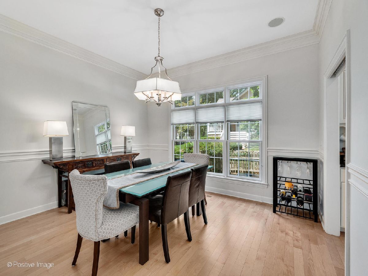
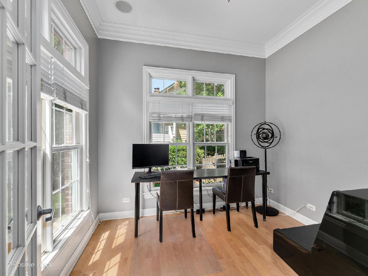
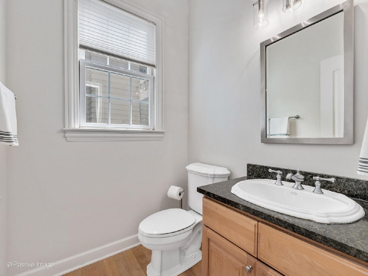
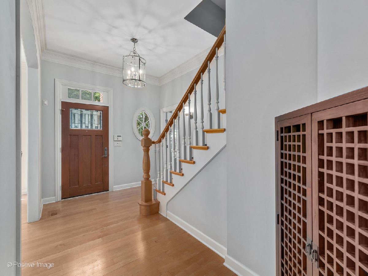
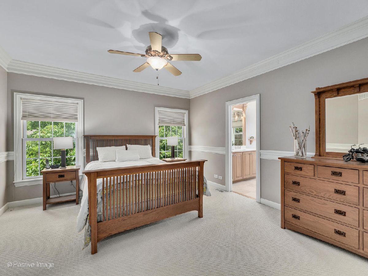
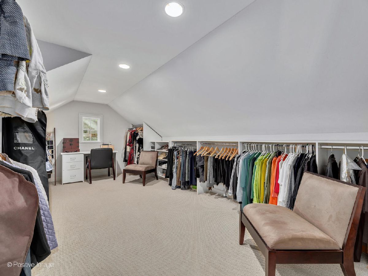
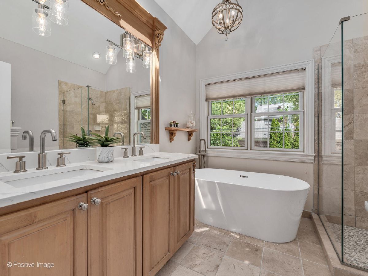
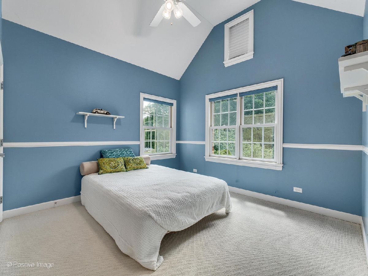
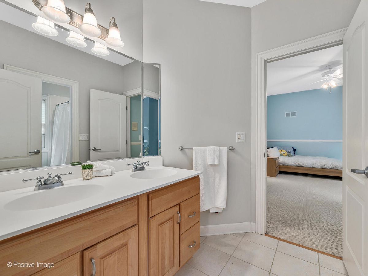
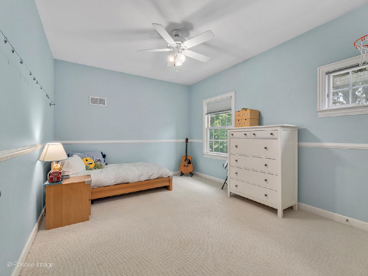
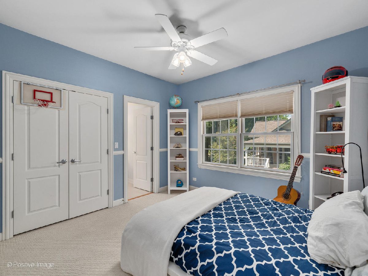
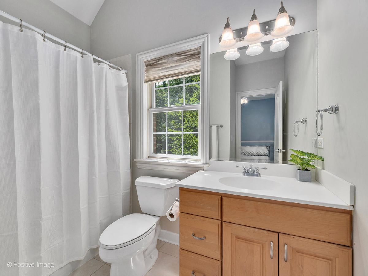
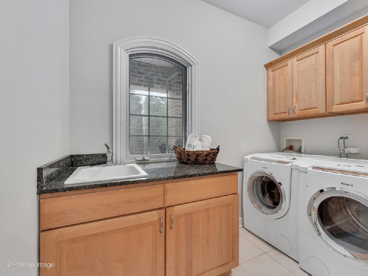
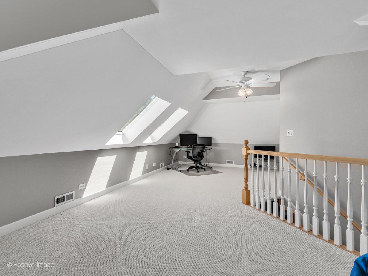
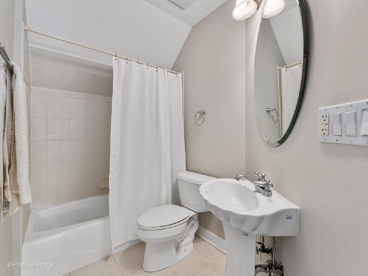
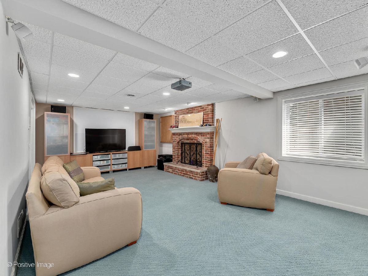
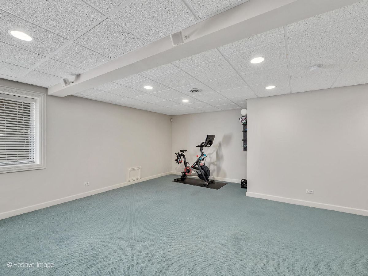
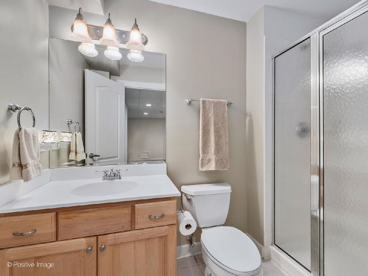
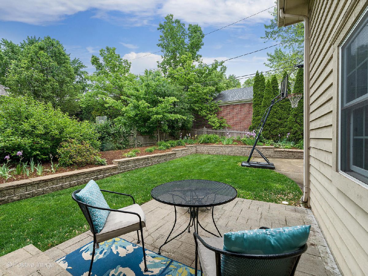
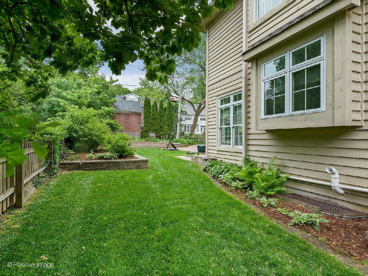
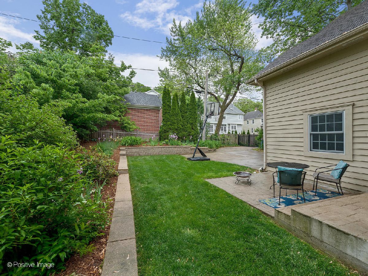
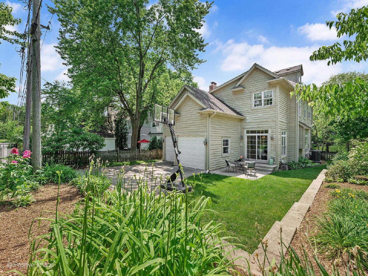
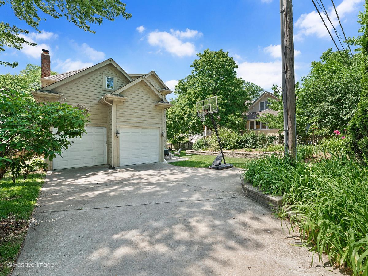
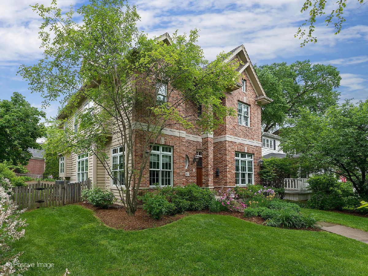
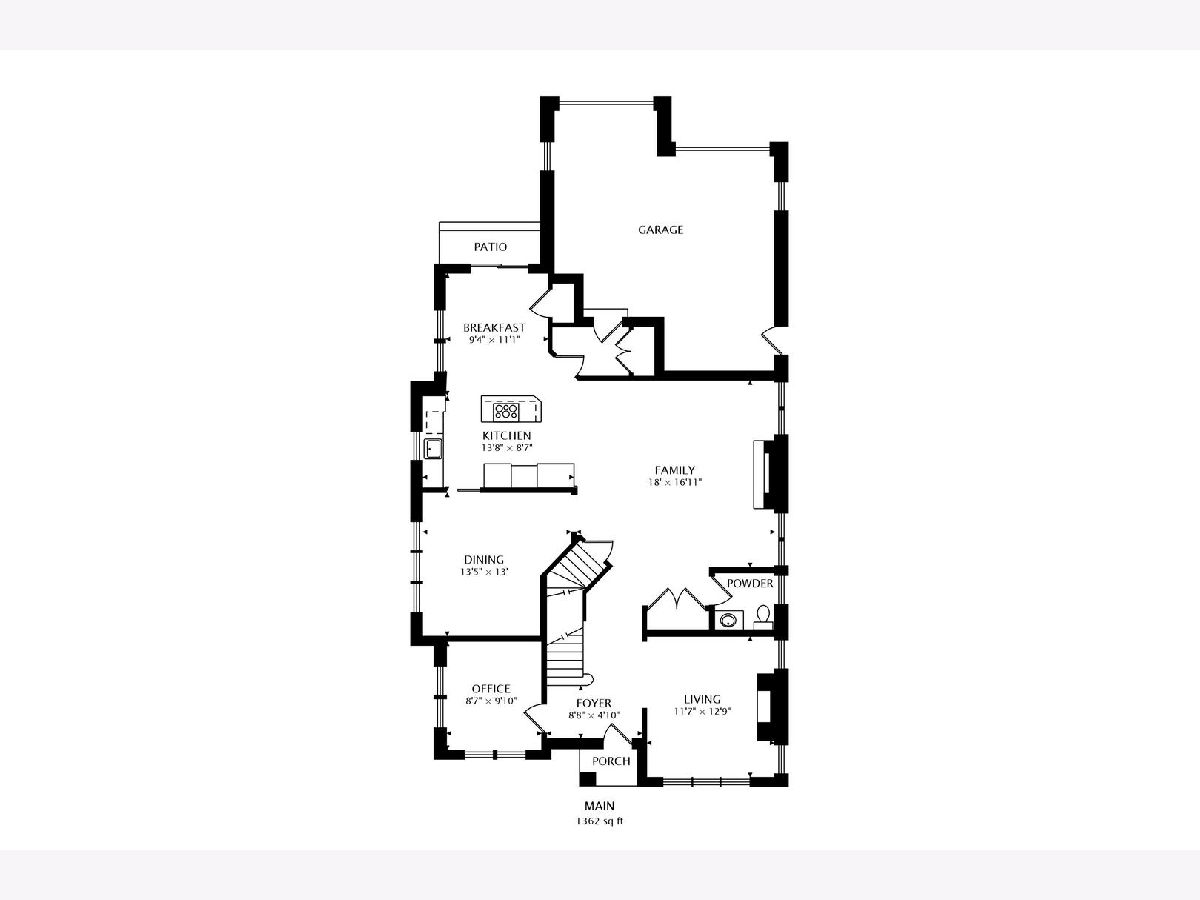
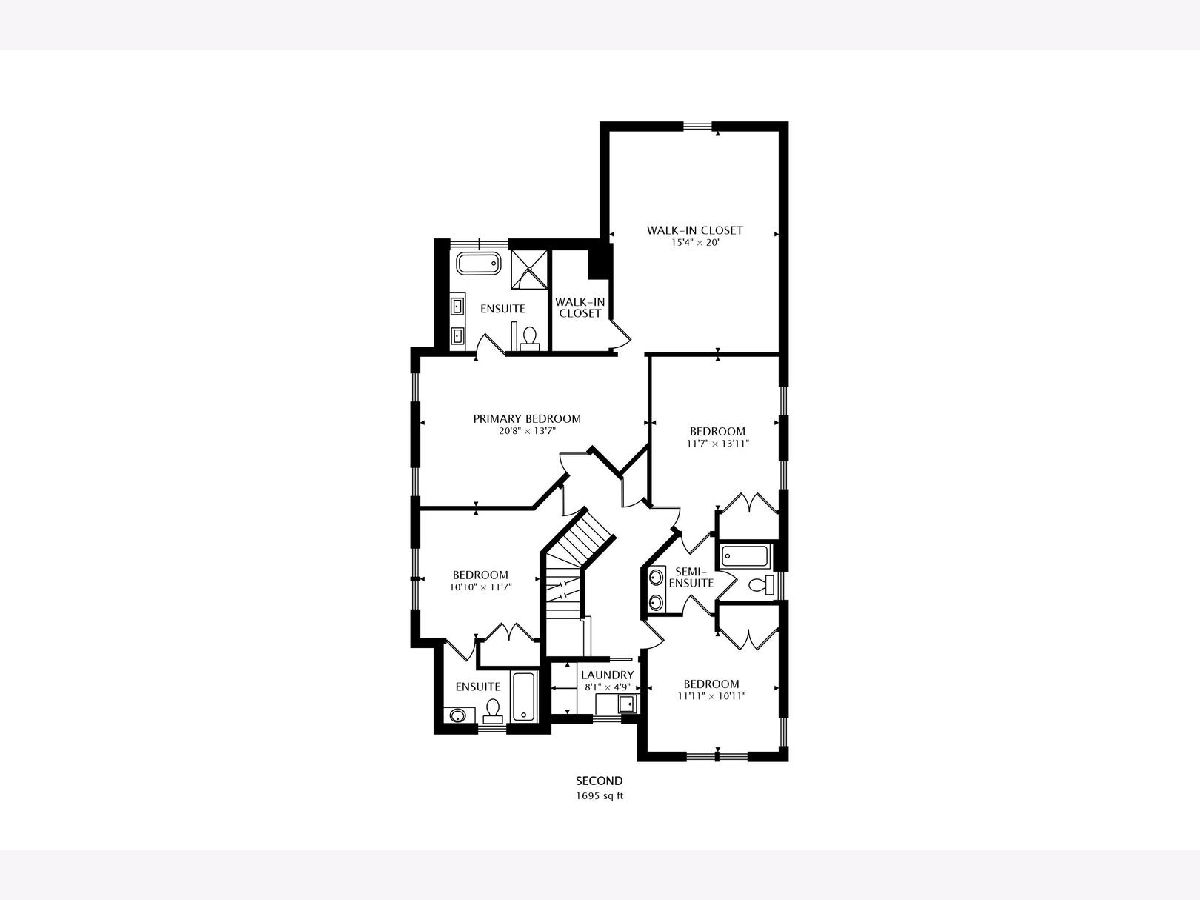
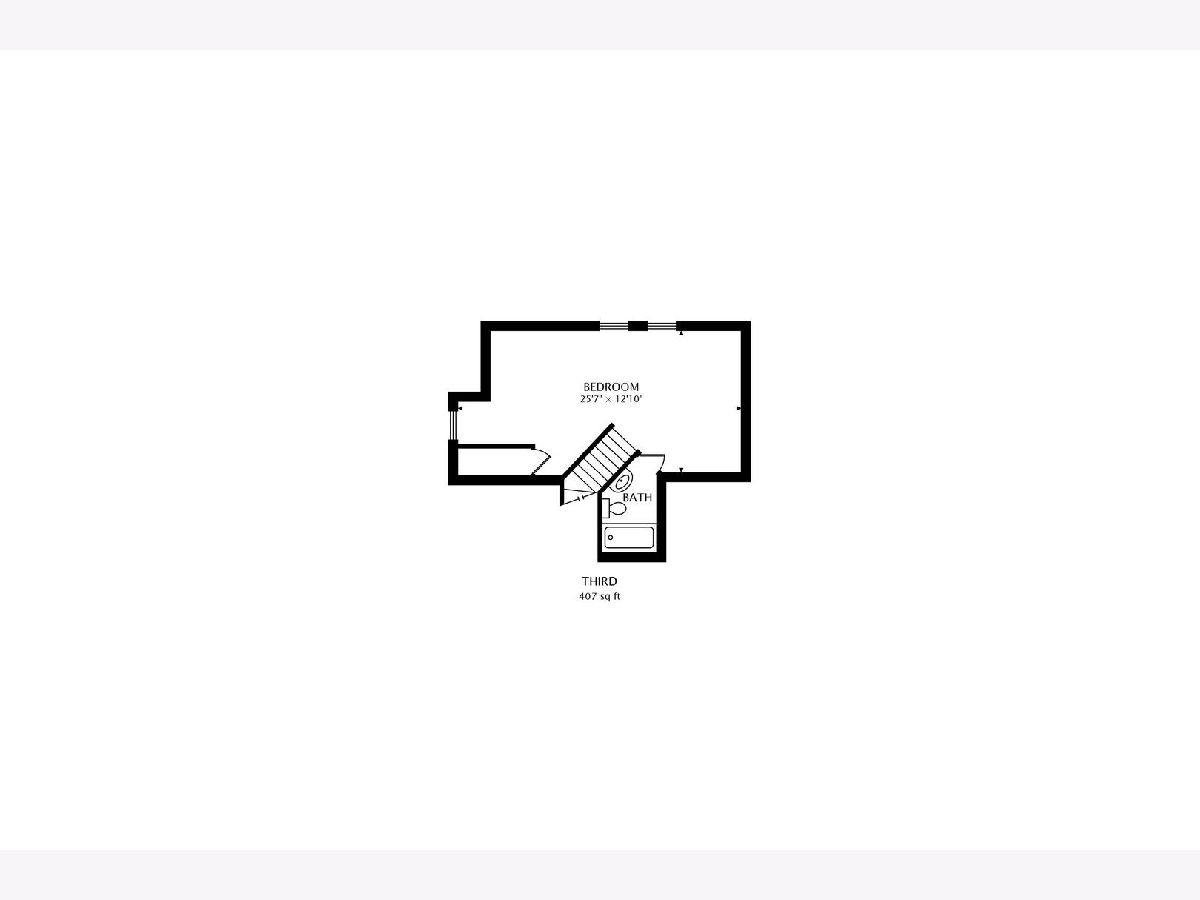
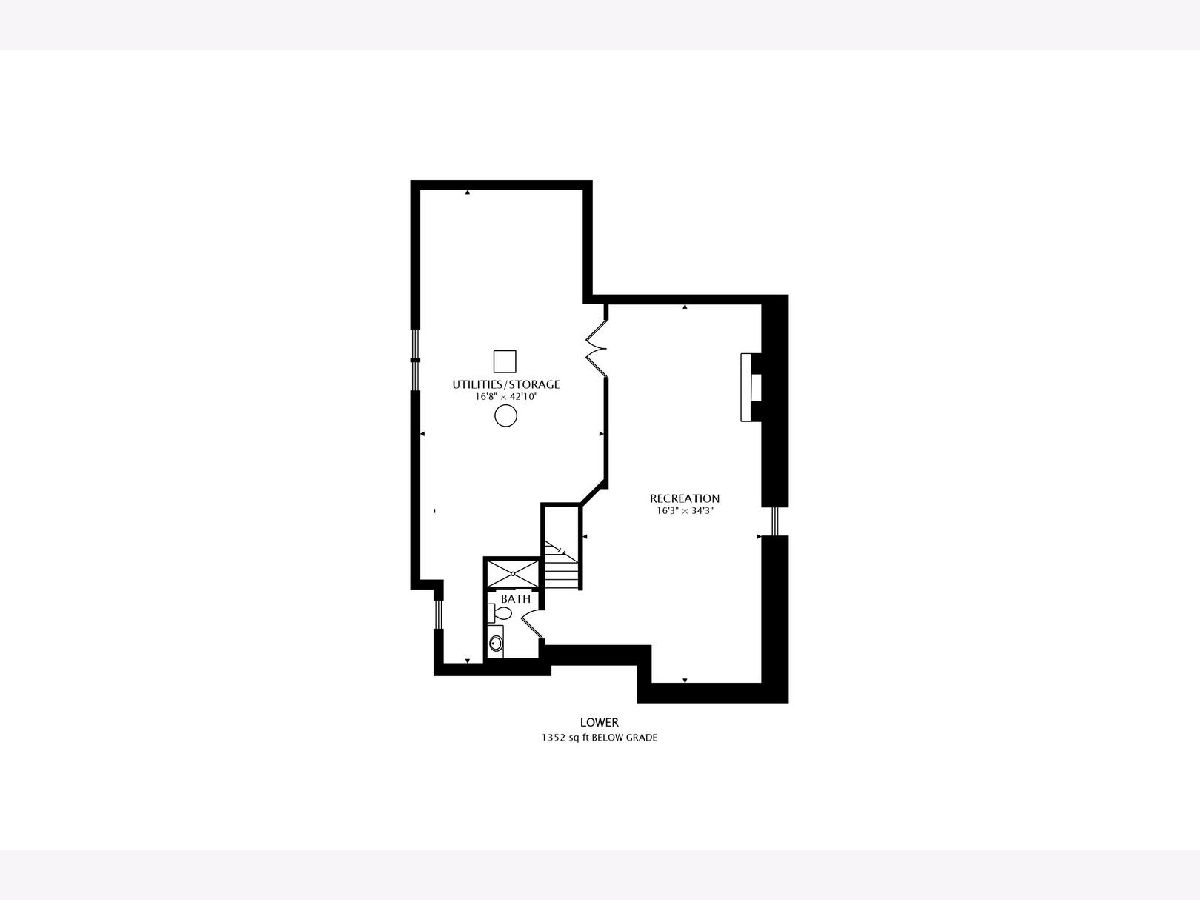
Room Specifics
Total Bedrooms: 5
Bedrooms Above Ground: 5
Bedrooms Below Ground: 0
Dimensions: —
Floor Type: Carpet
Dimensions: —
Floor Type: Carpet
Dimensions: —
Floor Type: Carpet
Dimensions: —
Floor Type: —
Full Bathrooms: 6
Bathroom Amenities: Whirlpool,Separate Shower,Double Sink
Bathroom in Basement: 1
Rooms: Walk In Closet,Breakfast Room,Bedroom 5,Office,Recreation Room,Foyer,Mud Room,Storage
Basement Description: Finished
Other Specifics
| 2 | |
| Concrete Perimeter | |
| Concrete | |
| Patio | |
| Fenced Yard,Landscaped | |
| 57 X 133.6 | |
| — | |
| Full | |
| Vaulted/Cathedral Ceilings, Skylight(s), Hardwood Floors, Second Floor Laundry, Ceiling - 10 Foot | |
| Double Oven, Range, Dishwasher, Refrigerator, Washer, Dryer, Disposal | |
| Not in DB | |
| Park, Curbs, Sidewalks, Street Lights, Street Paved | |
| — | |
| — | |
| Gas Starter |
Tax History
| Year | Property Taxes |
|---|---|
| 2008 | $11,657 |
| 2021 | $18,774 |
Contact Agent
Nearby Similar Homes
Nearby Sold Comparables
Contact Agent
Listing Provided By
@properties








