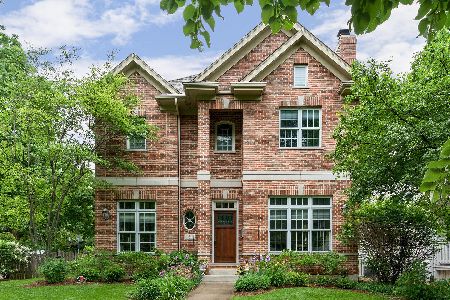35 Bodin Street, Hinsdale, Illinois 60521
$851,900
|
Sold
|
|
| Status: | Closed |
| Sqft: | 1,660 |
| Cost/Sqft: | $439 |
| Beds: | 3 |
| Baths: | 2 |
| Year Built: | 1954 |
| Property Taxes: | $10,154 |
| Days On Market: | 566 |
| Lot Size: | 0,00 |
Description
Welcome to this stunning, two story, 3 bedroom and 2 full bath home located in the heart of Hinsdale. As you enter the home, you are greeted with a terrific dining room that opens to the family room with wood burning fireplace. French doors open to the first floor office with built-in white cabinetry that leads to updated hallway bath. Remodeled kitchen features include custom white cabinetry, stainless appliances, quartz countertops and white subway tile backsplash. Adjacent mud room opens to back porch and contains floor to ceiling white built-in pantry. Second level features a large primary bedroom with two closets and dressing area. Two additional bedrooms with remodeled hall bath complete the second level. Finished basement includes nice size family room, exercise and laundry areas. Additional improvements include newer windows, hardwood floors, remodeled bathrooms, newer HVAC equipment, wrap around composite deck, back porch, $30k in landscaping including brick paver patio, front walkway, more hardscape and so much more! Must be seen to be appreciated!
Property Specifics
| Single Family | |
| — | |
| — | |
| 1954 | |
| — | |
| — | |
| No | |
| — |
| — | |
| — | |
| 0 / Not Applicable | |
| — | |
| — | |
| — | |
| 11962254 | |
| 0911205008 |
Nearby Schools
| NAME: | DISTRICT: | DISTANCE: | |
|---|---|---|---|
|
Grade School
Monroe Elementary School |
181 | — | |
|
Middle School
Clarendon Hills Middle School |
181 | Not in DB | |
|
High School
Hinsdale Central High School |
86 | Not in DB | |
Property History
| DATE: | EVENT: | PRICE: | SOURCE: |
|---|---|---|---|
| 10 Jun, 2013 | Sold | $442,500 | MRED MLS |
| 6 Mar, 2013 | Under contract | $465,000 | MRED MLS |
| 4 Mar, 2013 | Listed for sale | $465,000 | MRED MLS |
| 26 May, 2016 | Sold | $585,000 | MRED MLS |
| 19 Apr, 2016 | Under contract | $585,000 | MRED MLS |
| 19 Mar, 2016 | Listed for sale | $585,000 | MRED MLS |
| 15 Jul, 2024 | Sold | $851,900 | MRED MLS |
| 29 Jun, 2024 | Under contract | $729,000 | MRED MLS |
| 28 Jun, 2024 | Listed for sale | $729,000 | MRED MLS |
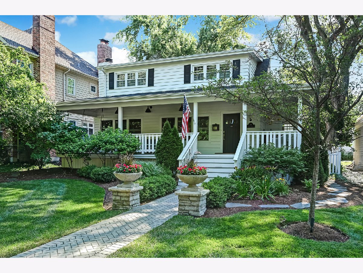
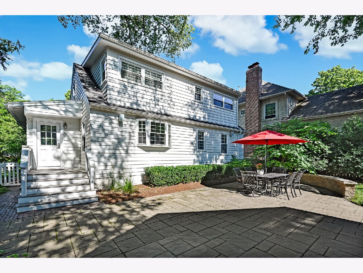
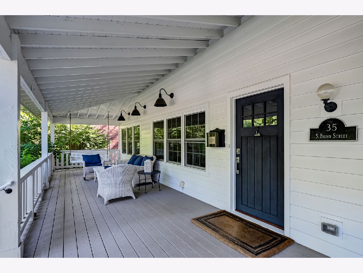
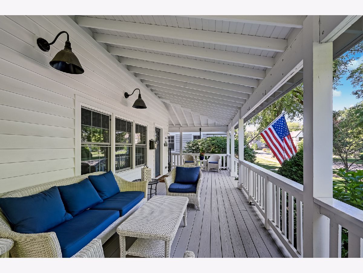
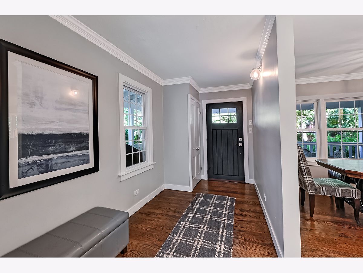
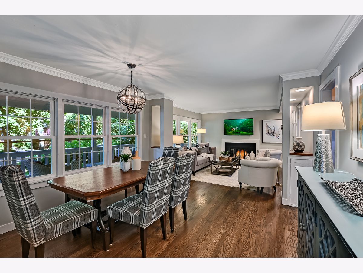
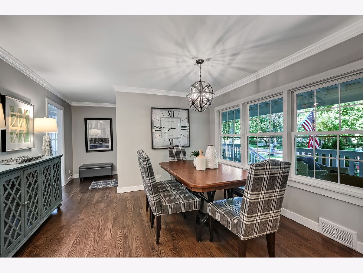
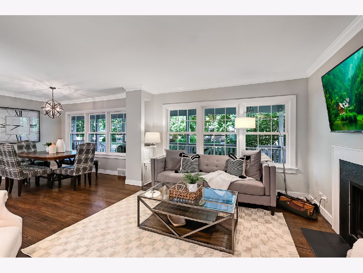
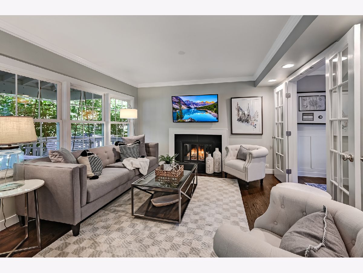
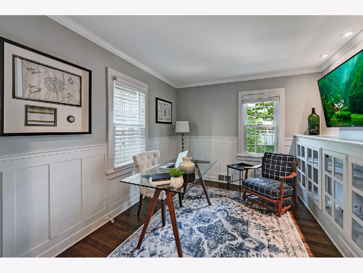
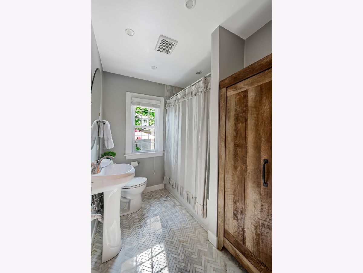
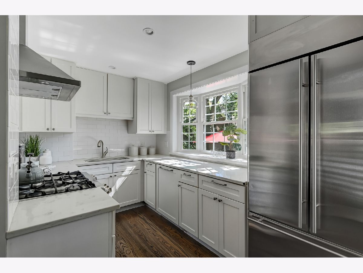
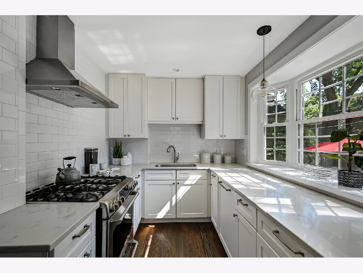
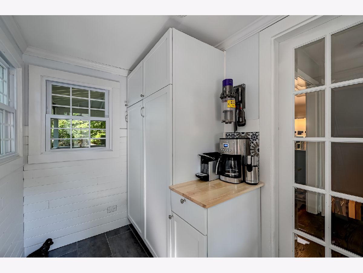
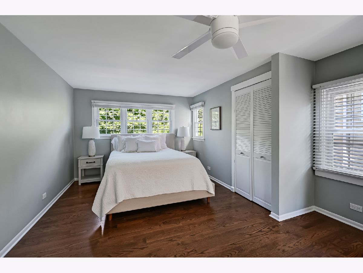
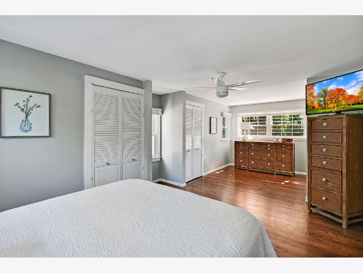
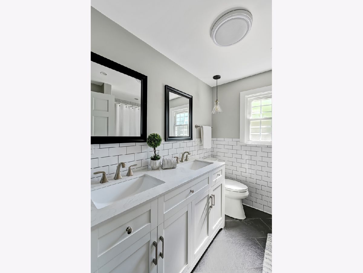
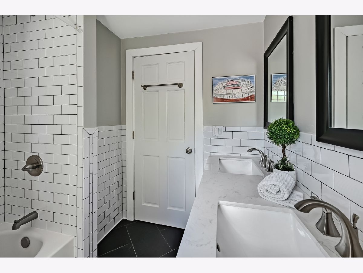
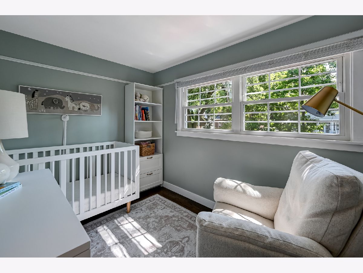
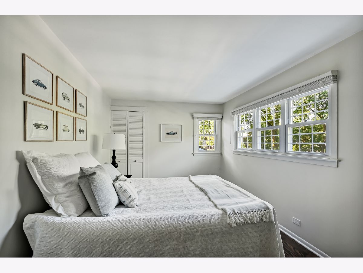
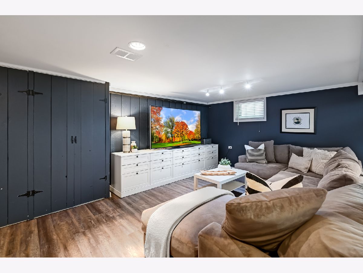
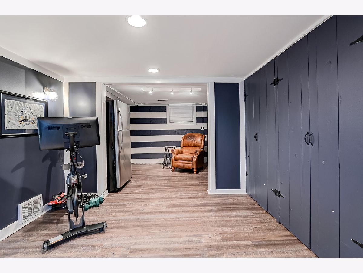
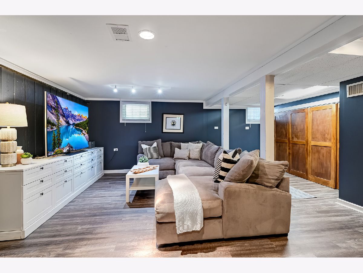
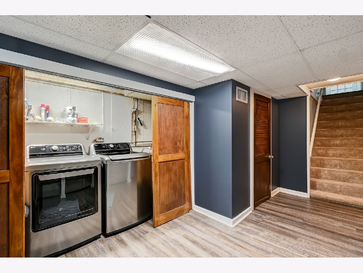
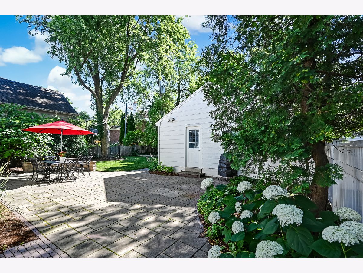
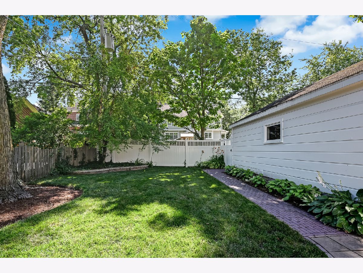
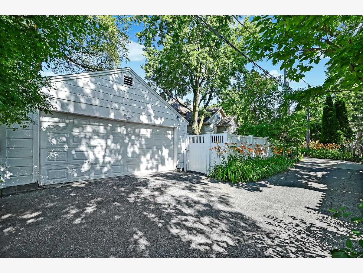
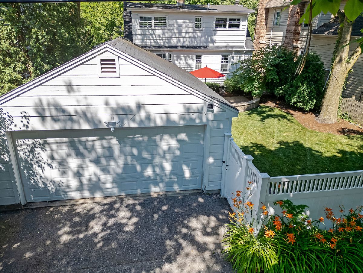
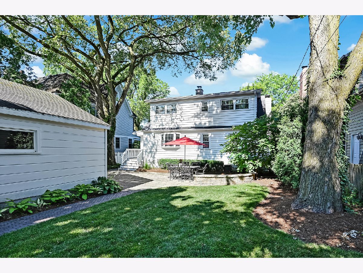
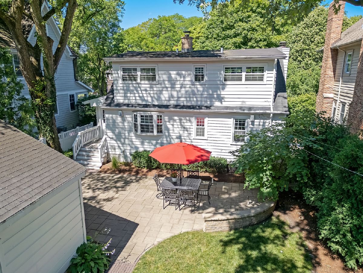
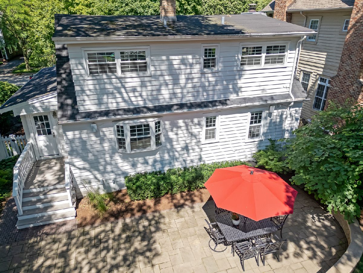
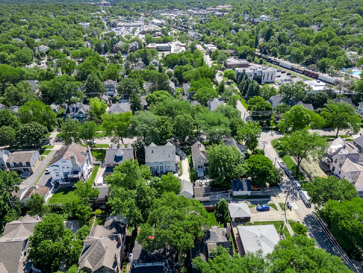
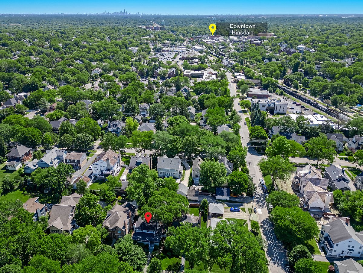
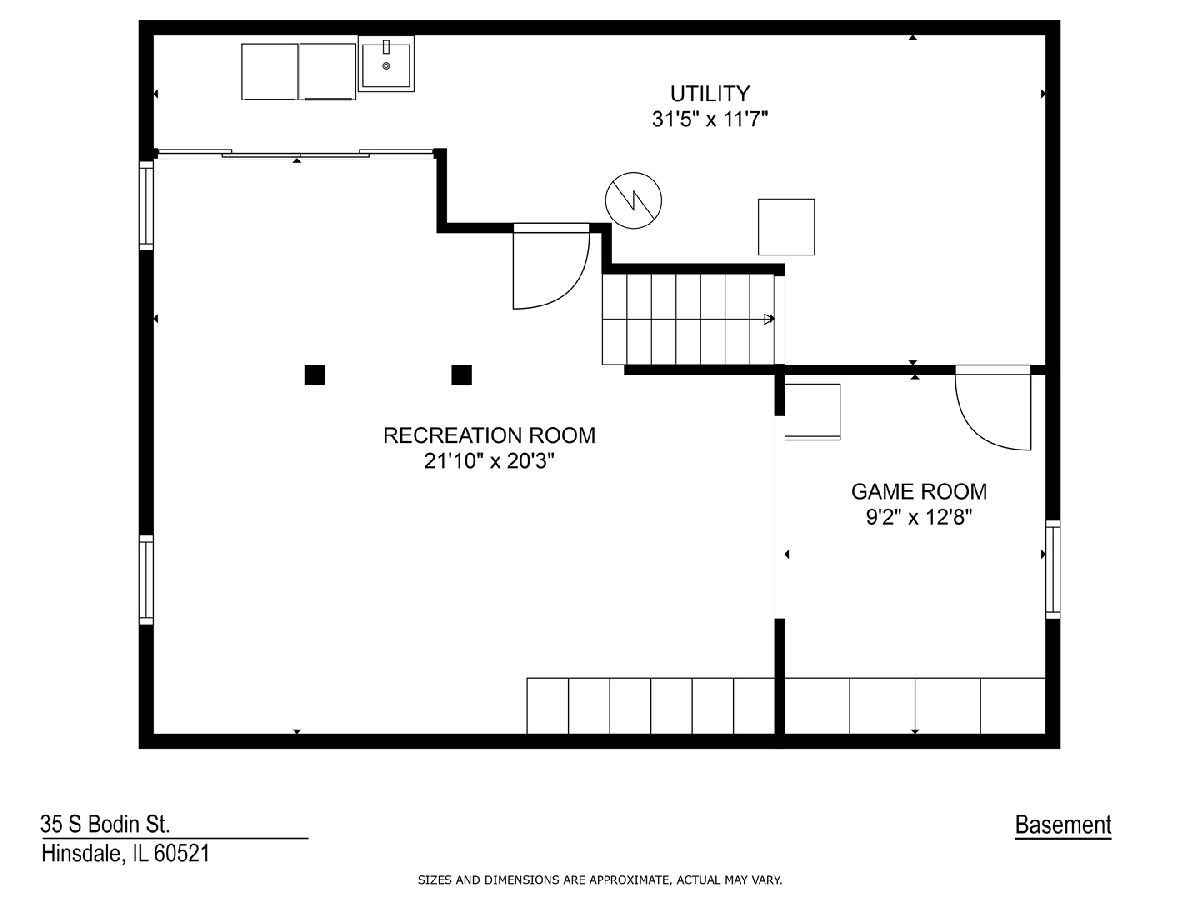
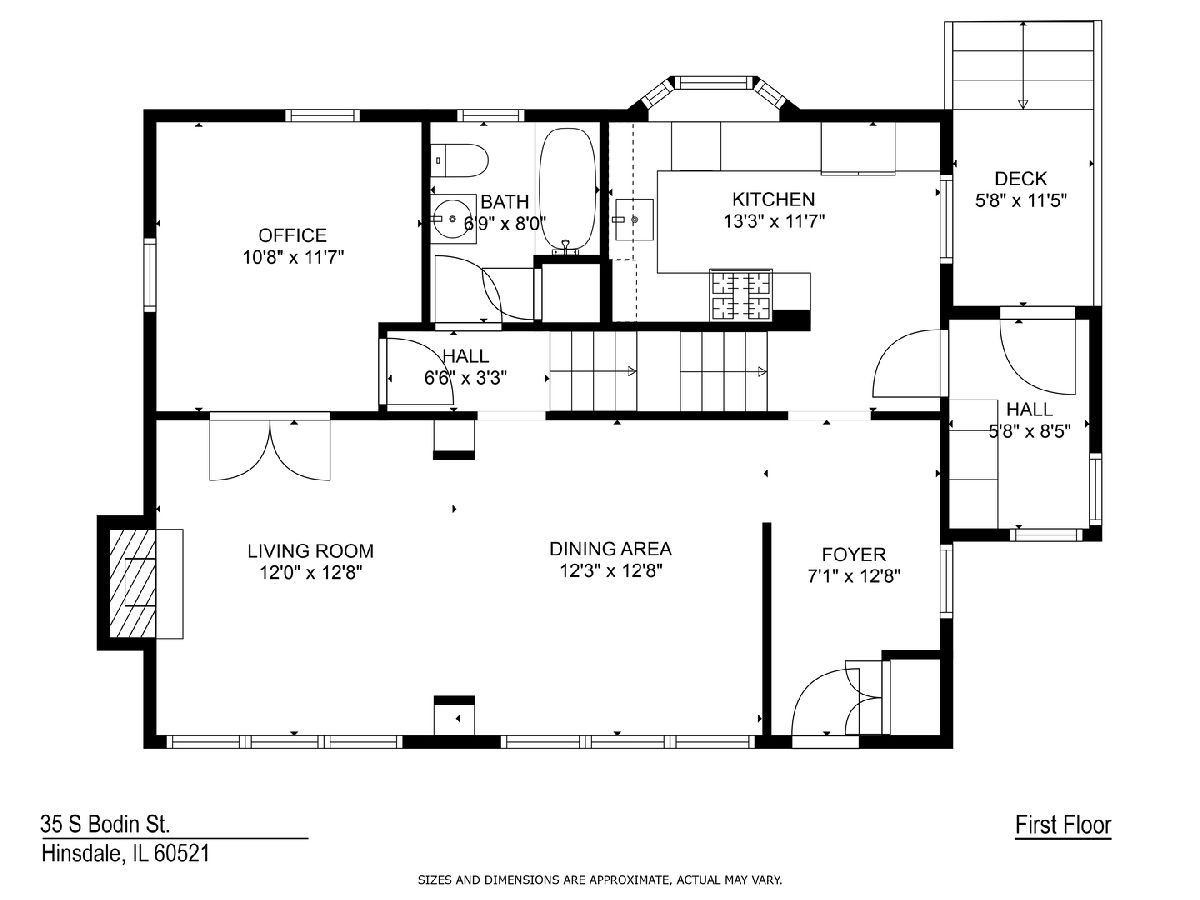
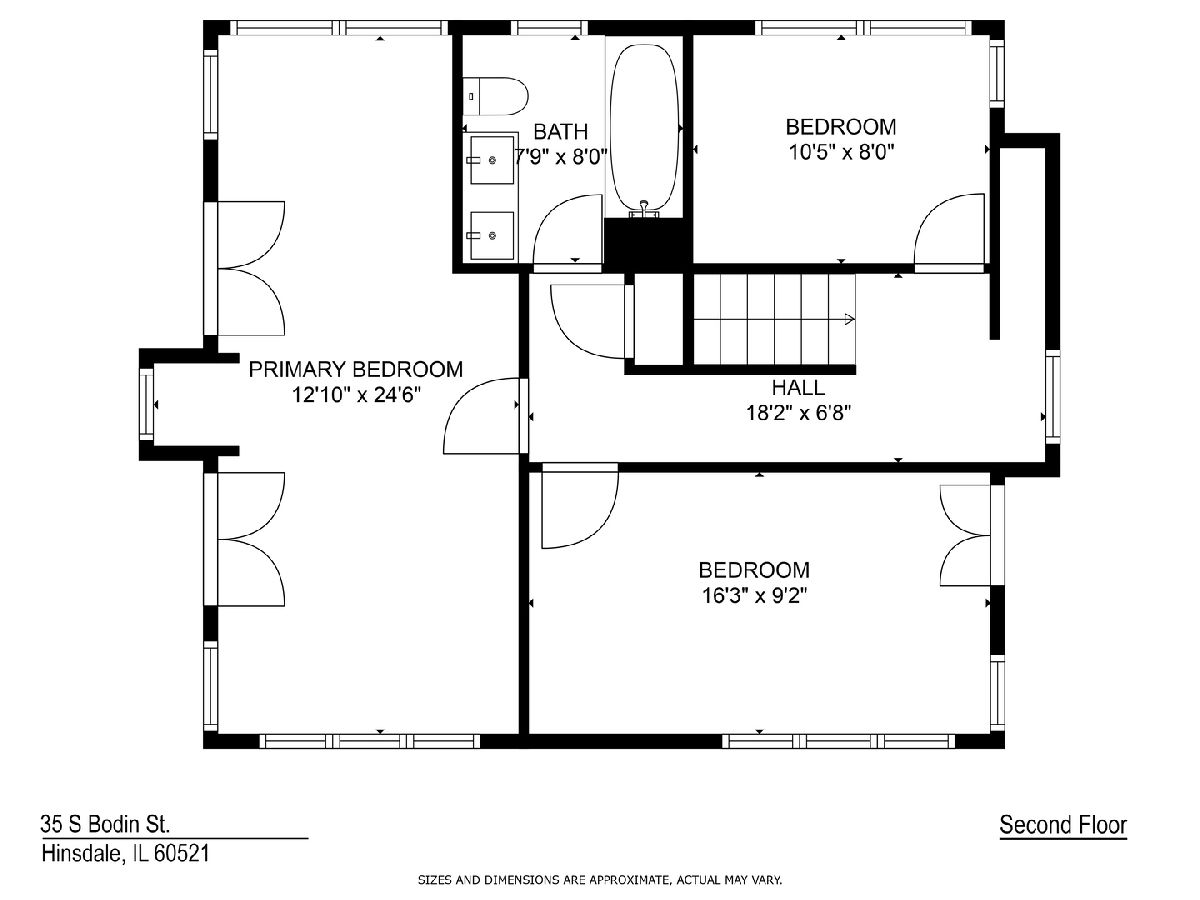
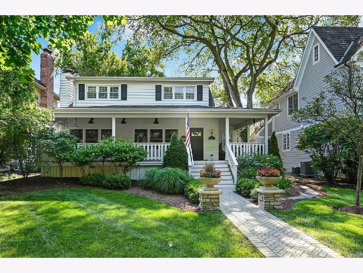
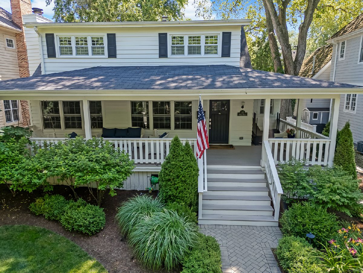
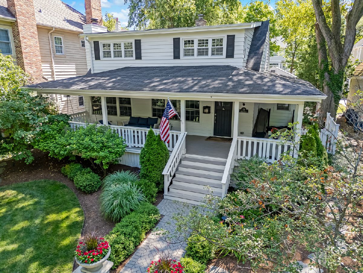
Room Specifics
Total Bedrooms: 3
Bedrooms Above Ground: 3
Bedrooms Below Ground: 0
Dimensions: —
Floor Type: —
Dimensions: —
Floor Type: —
Full Bathrooms: 2
Bathroom Amenities: —
Bathroom in Basement: 0
Rooms: —
Basement Description: Finished,Storage Space
Other Specifics
| 2 | |
| — | |
| Asphalt | |
| — | |
| — | |
| 50 X 129 | |
| — | |
| — | |
| — | |
| — | |
| Not in DB | |
| — | |
| — | |
| — | |
| — |
Tax History
| Year | Property Taxes |
|---|---|
| 2013 | $6,139 |
| 2016 | $6,566 |
| 2024 | $10,154 |
Contact Agent
Nearby Similar Homes
Nearby Sold Comparables
Contact Agent
Listing Provided By
@properties Christie's International Real Estate








