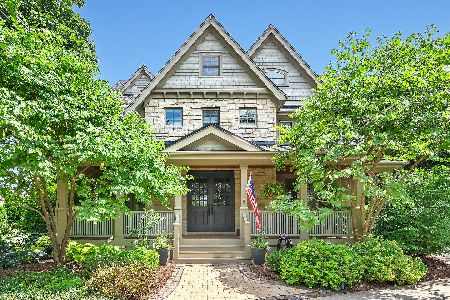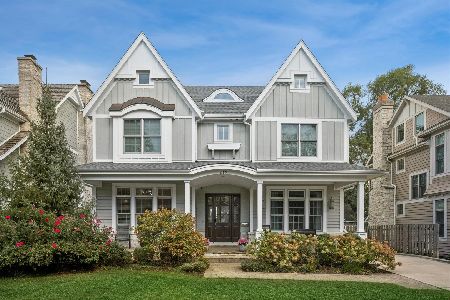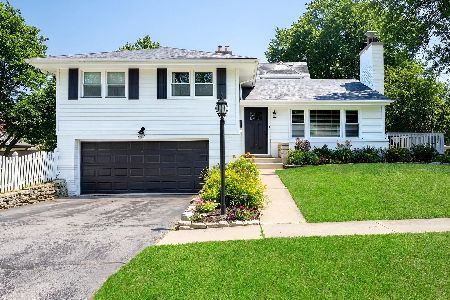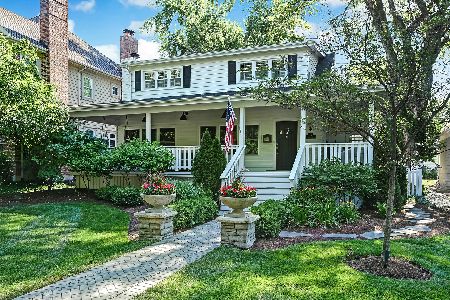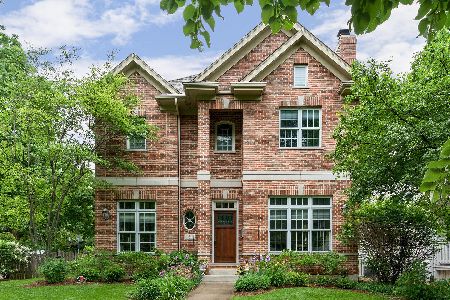39 Bodin Street, Hinsdale, Illinois 60521
$1,200,000
|
Sold
|
|
| Status: | Closed |
| Sqft: | 4,495 |
| Cost/Sqft: | $278 |
| Beds: | 5 |
| Baths: | 6 |
| Year Built: | 2005 |
| Property Taxes: | $18,758 |
| Days On Market: | 2877 |
| Lot Size: | 0,00 |
Description
If you know and appreciate the difference superlative finishes can make, you may have just found your new home! Unwavering adherence to the high end concept. 10' ceilings. Inset cabinets. Premium tiles with wainscoting. Millwork and trim carpentry you'd expect to see in homes priced $1M higher. Cedar roof. Heated/attached garage. So conveniently located in a "walk to" section of the Monroe neighborhood. A 60' wide lot means 20% more livability than a 50 footer-that difference is significant. Beautiful & move-in ready.
Property Specifics
| Single Family | |
| — | |
| — | |
| 2005 | |
| Full | |
| — | |
| No | |
| — |
| Du Page | |
| — | |
| — / Not Applicable | |
| None | |
| Lake Michigan | |
| Public Sewer | |
| 09910279 | |
| 0911205009 |
Nearby Schools
| NAME: | DISTRICT: | DISTANCE: | |
|---|---|---|---|
|
Grade School
Monroe Elementary School |
181 | — | |
|
Middle School
Clarendon Hills Middle School |
181 | Not in DB | |
|
High School
Hinsdale Central High School |
86 | Not in DB | |
Property History
| DATE: | EVENT: | PRICE: | SOURCE: |
|---|---|---|---|
| 30 Sep, 2008 | Sold | $1,230,000 | MRED MLS |
| 23 Aug, 2008 | Under contract | $1,387,500 | MRED MLS |
| 25 Jul, 2008 | Listed for sale | $1,387,500 | MRED MLS |
| 28 Sep, 2018 | Sold | $1,200,000 | MRED MLS |
| 13 Jul, 2018 | Under contract | $1,250,000 | MRED MLS |
| — | Last price change | $1,299,000 | MRED MLS |
| 16 Apr, 2018 | Listed for sale | $1,299,000 | MRED MLS |
Room Specifics
Total Bedrooms: 5
Bedrooms Above Ground: 5
Bedrooms Below Ground: 0
Dimensions: —
Floor Type: Hardwood
Dimensions: —
Floor Type: Hardwood
Dimensions: —
Floor Type: Hardwood
Dimensions: —
Floor Type: —
Full Bathrooms: 6
Bathroom Amenities: Separate Shower,Double Sink,Full Body Spray Shower,Soaking Tub
Bathroom in Basement: 1
Rooms: Bedroom 5,Breakfast Room,Bonus Room,Recreation Room,Play Room,Game Room,Mud Room,Storage,Pantry
Basement Description: Finished
Other Specifics
| 2 | |
| — | |
| Concrete | |
| Patio, Porch | |
| — | |
| 62 X 125 | |
| — | |
| Full | |
| Hardwood Floors, Heated Floors, Second Floor Laundry | |
| Range, Microwave, Dishwasher, High End Refrigerator, Washer, Dryer | |
| Not in DB | |
| — | |
| — | |
| — | |
| Gas Starter |
Tax History
| Year | Property Taxes |
|---|---|
| 2008 | $12,407 |
| 2018 | $18,758 |
Contact Agent
Nearby Similar Homes
Nearby Sold Comparables
Contact Agent
Listing Provided By
Coldwell Banker Residential



