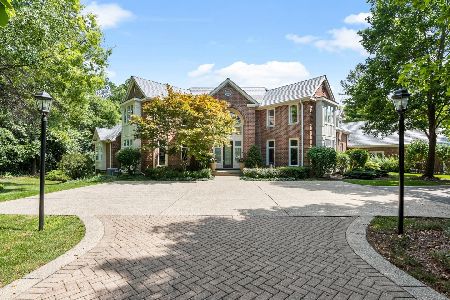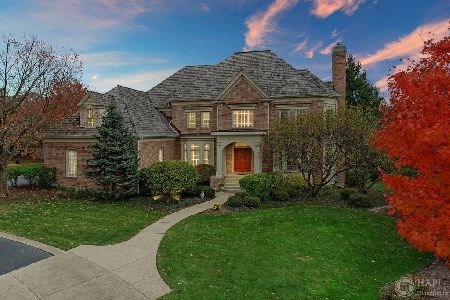31 Wynstone Drive, North Barrington, Illinois 60010
$577,000
|
Sold
|
|
| Status: | Closed |
| Sqft: | 6,138 |
| Cost/Sqft: | $102 |
| Beds: | 4 |
| Baths: | 5 |
| Year Built: | 1989 |
| Property Taxes: | $18,940 |
| Days On Market: | 2321 |
| Lot Size: | 0,92 |
Description
Take the tours to see our new look. Renovate & Staged This 6100 sq.ft home has LOW property taxes and $250K upgraded back yard with a wooden/stone pergola,state of the art grill and stove,stone Fp with Fp seating perfect for outdoor entertaining. Mechanicals all recent & roof new 2015..Main floor has an open layout, with large windows to enjoy the garden views. The master suite with spa bath and private office adjacent is on the 1st floor. The vaulted family rm opens to the gourmet kitchen with walk-in and butler pantries and large dinette area-all freshly paint. Formal living rm and separate dining room makes this home perfect for entertaining. Service area off kitchen has 14x13 laundry, rear staircase, 2nd powder rm and 3 car garage entry. 2nd flr offers 3 brs including 2nd master suite open to rear staircase for private entry and charming sitting area. The lower level has rec room perfect for home theater & tons of storage. Inside and out-meticulously maintained. Take all the tours.
Property Specifics
| Single Family | |
| — | |
| French Provincial | |
| 1989 | |
| Full | |
| — | |
| No | |
| 0.92 |
| Lake | |
| Wynstone | |
| 5850 / Annual | |
| Other | |
| Community Well | |
| Public Sewer | |
| 10520270 | |
| 13124030330000 |
Nearby Schools
| NAME: | DISTRICT: | DISTANCE: | |
|---|---|---|---|
|
Grade School
North Barrington Elementary Scho |
220 | — | |
|
Middle School
Barrington Middle School-station |
220 | Not in DB | |
|
High School
Barrington High School |
220 | Not in DB | |
Property History
| DATE: | EVENT: | PRICE: | SOURCE: |
|---|---|---|---|
| 26 Nov, 2019 | Sold | $577,000 | MRED MLS |
| 5 Nov, 2019 | Under contract | $625,000 | MRED MLS |
| — | Last price change | $695,000 | MRED MLS |
| 16 Sep, 2019 | Listed for sale | $695,000 | MRED MLS |
Room Specifics
Total Bedrooms: 4
Bedrooms Above Ground: 4
Bedrooms Below Ground: 0
Dimensions: —
Floor Type: Carpet
Dimensions: —
Floor Type: Carpet
Dimensions: —
Floor Type: Carpet
Full Bathrooms: 5
Bathroom Amenities: Whirlpool,Separate Shower,Double Sink
Bathroom in Basement: 0
Rooms: Breakfast Room,Study,Recreation Room,Sitting Room,Workshop,Storage
Basement Description: Partially Finished
Other Specifics
| 3 | |
| — | |
| — | |
| Patio, Brick Paver Patio, Outdoor Grill | |
| Landscaped,Wooded | |
| 184X230X170X220 | |
| — | |
| Full | |
| Vaulted/Cathedral Ceilings, Bar-Dry, Hardwood Floors, First Floor Bedroom, First Floor Laundry, First Floor Full Bath | |
| Double Oven, Microwave, Dishwasher, Refrigerator, High End Refrigerator, Bar Fridge, Washer, Dryer, Disposal, Stainless Steel Appliance(s), Wine Refrigerator, Cooktop, Range Hood, Water Purifier Owned | |
| Not in DB | |
| Clubhouse, Pool, Tennis Courts | |
| — | |
| — | |
| Wood Burning, Gas Log |
Tax History
| Year | Property Taxes |
|---|---|
| 2019 | $18,940 |
Contact Agent
Nearby Similar Homes
Nearby Sold Comparables
Contact Agent
Listing Provided By
RE/MAX of Barrington












