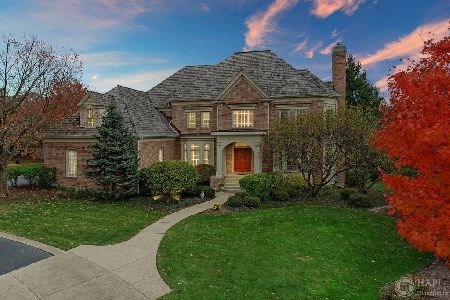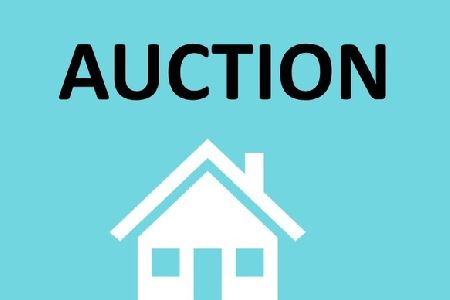33 Wynstone Drive, North Barrington, Illinois 60010
$1,050,000
|
Sold
|
|
| Status: | Closed |
| Sqft: | 5,749 |
| Cost/Sqft: | $200 |
| Beds: | 4 |
| Baths: | 6 |
| Year Built: | 1992 |
| Property Taxes: | $18,306 |
| Days On Market: | 930 |
| Lot Size: | 0,00 |
Description
Welcome to this beautiful custom home located in the exclusive, gated Jack Nicklaus' golf community of Wynstone. As you enter the home, you will marvel at the charming entranceway. The two-story foyer has a curved, wooden staircase with brand new, high quality carpeting. The living room features a fireplace and opens to the hearth room. An additional fireplace in the hearth room has a T.V. hookup and an opens to the sunroom. A first-floor formal dining room may be converted into an office. The Mick DeGiulio designed gourmet kitchen includes Wolf and SubZero appliances, Quartz countertops, a large island with custom seating and a walk-in pantry. The exquisitely designed kitchen has custom cabinetry. The sunroom boasts a panoramic view of the backyard with a tongue-and-groove ceiling and doorway to the deck. The family room is stunning with vaulted ceilings and custom wood beams. There is an octagon tray ceiling and fireplace in the luxurious master suite. The master bathroom also has a large walk-in shower with dual vanities and a soaker tub highlighted by a beautiful arched window. There are three additional bedrooms upstairs, one with a full bathroom and two bedrooms share a Jack-n- Jill bathroom. The second level also has a small craft room at the end of the hall. The English-style lower level has plenty of additional living space. Custom built-ins, pool table, wine refrigerator, bar, exercise room, full bathroom, a private office and a fifth bedroom. The exterior is simply beautiful. The blue stone patio and outdoor fireplace are charming. The community offers clubhouse dining, tennis, golf and swimming.
Property Specifics
| Single Family | |
| — | |
| — | |
| 1992 | |
| — | |
| — | |
| No | |
| — |
| Lake | |
| Wynstone | |
| 0 / Not Applicable | |
| — | |
| — | |
| — | |
| 11825782 | |
| 13124030240000 |
Nearby Schools
| NAME: | DISTRICT: | DISTANCE: | |
|---|---|---|---|
|
Grade School
North Barrington Elementary Scho |
220 | — | |
|
Middle School
Barrington Middle School-station |
220 | Not in DB | |
|
High School
Barrington High School |
220 | Not in DB | |
Property History
| DATE: | EVENT: | PRICE: | SOURCE: |
|---|---|---|---|
| 12 Jan, 2021 | Sold | $825,000 | MRED MLS |
| 9 Nov, 2020 | Under contract | $850,000 | MRED MLS |
| 26 Oct, 2020 | Listed for sale | $850,000 | MRED MLS |
| 27 Oct, 2023 | Sold | $1,050,000 | MRED MLS |
| 29 Aug, 2023 | Under contract | $1,150,000 | MRED MLS |
| — | Last price change | $1,199,000 | MRED MLS |
| 7 Jul, 2023 | Listed for sale | $1,199,000 | MRED MLS |
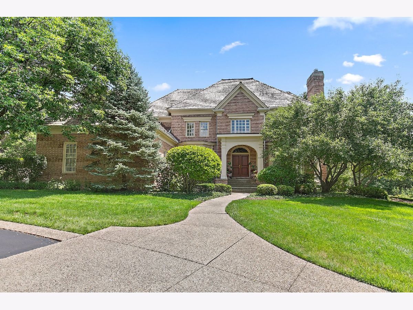
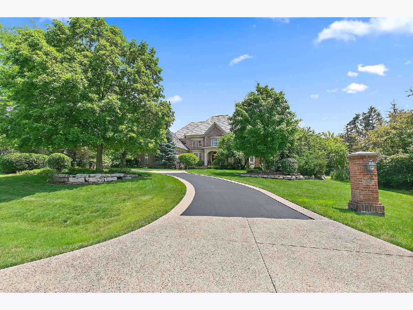

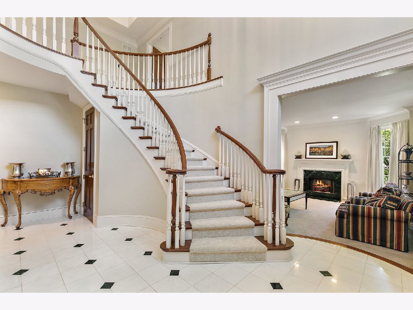

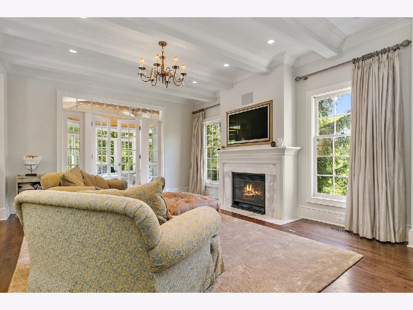
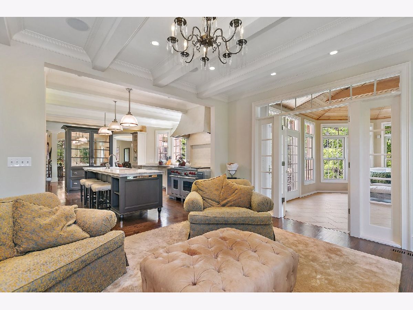


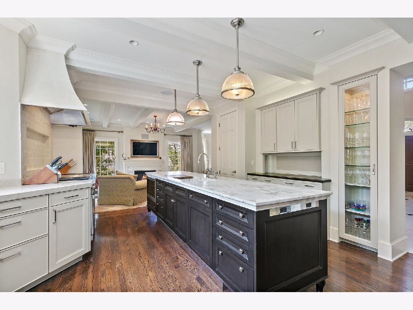
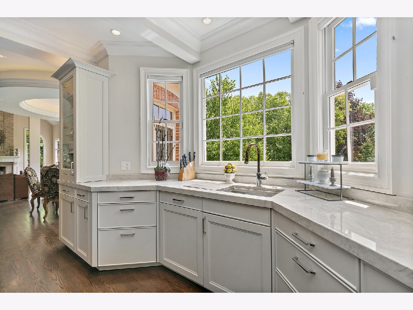
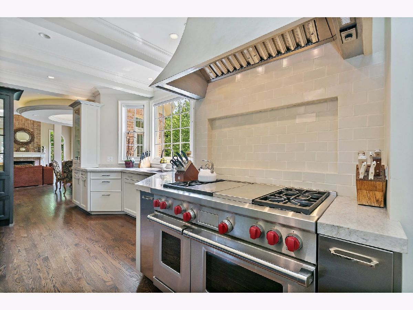


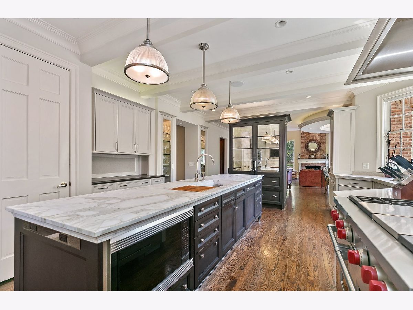
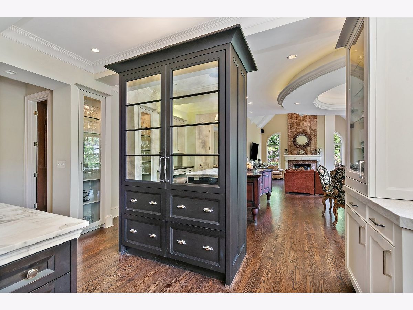
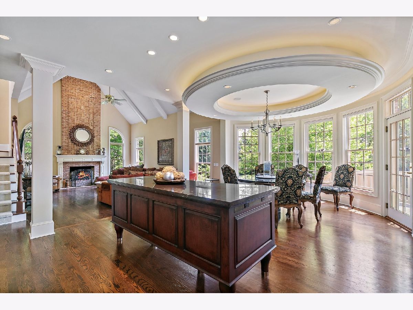

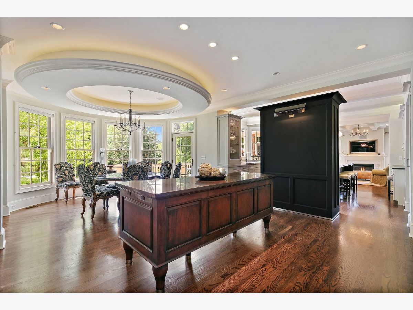

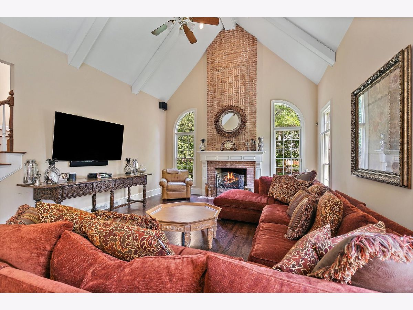

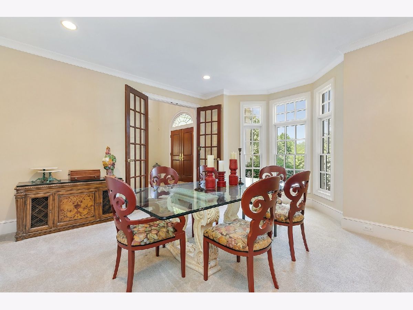

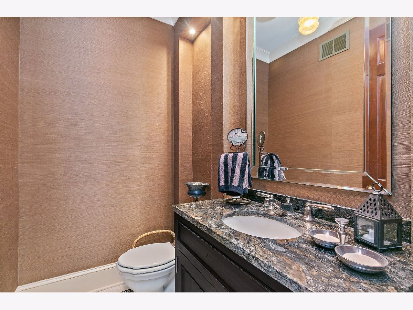


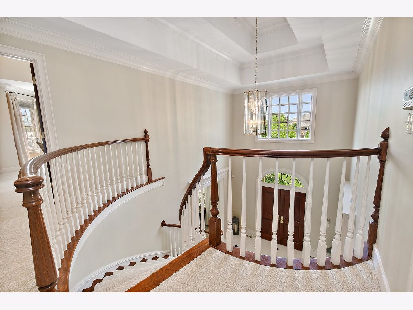
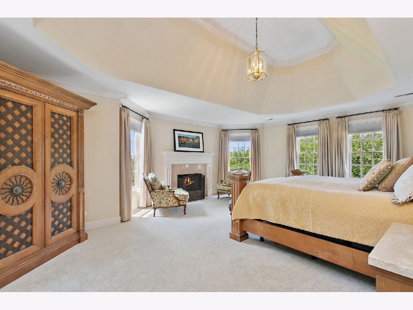
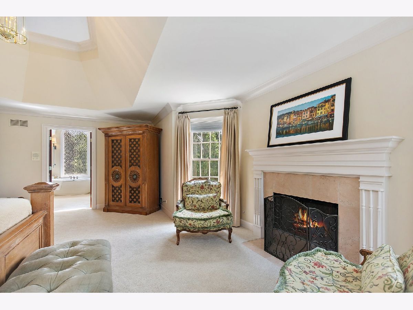
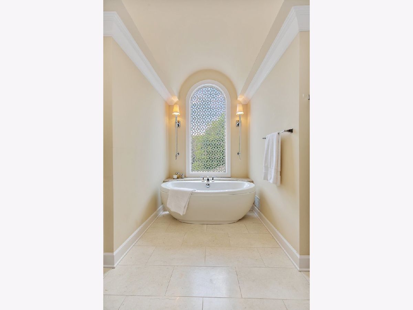

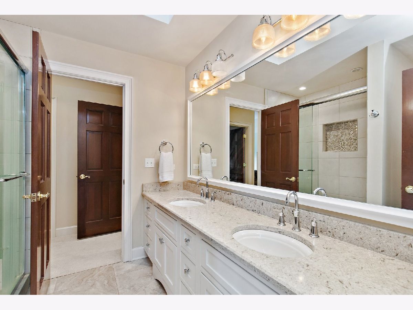

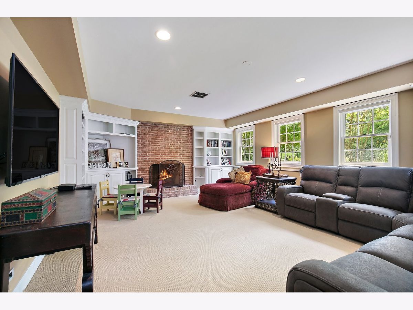



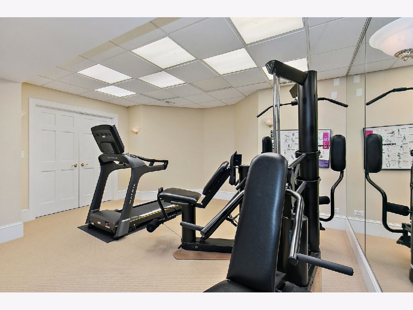

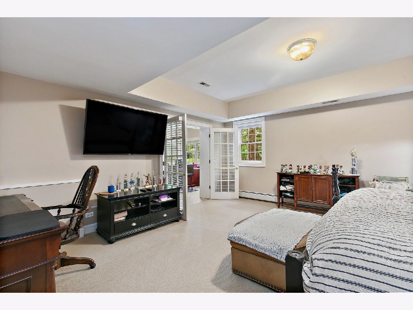
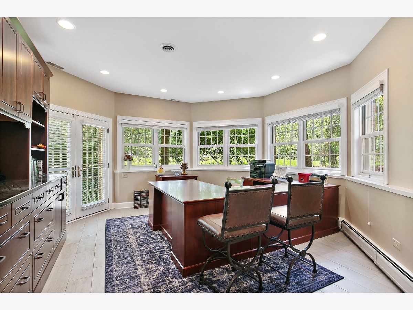
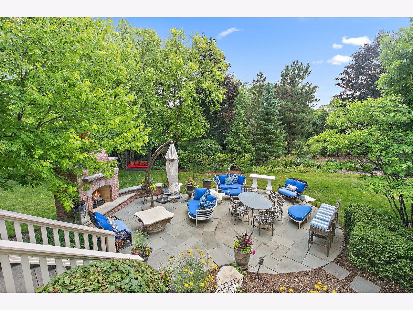
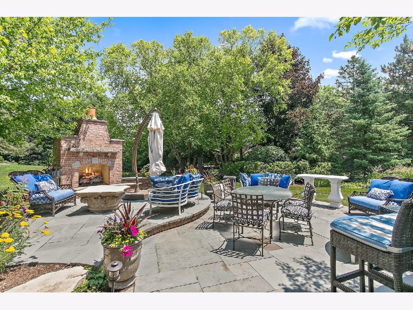



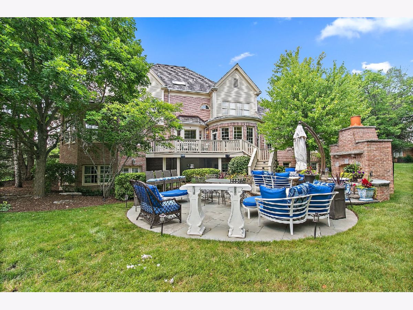

Room Specifics
Total Bedrooms: 5
Bedrooms Above Ground: 4
Bedrooms Below Ground: 1
Dimensions: —
Floor Type: —
Dimensions: —
Floor Type: —
Dimensions: —
Floor Type: —
Dimensions: —
Floor Type: —
Full Bathrooms: 6
Bathroom Amenities: —
Bathroom in Basement: 1
Rooms: —
Basement Description: Finished,Sub-Basement,Exterior Access,Storage Space
Other Specifics
| 3 | |
| — | |
| — | |
| — | |
| — | |
| 180X221X175X227 | |
| — | |
| — | |
| — | |
| — | |
| Not in DB | |
| — | |
| — | |
| — | |
| — |
Tax History
| Year | Property Taxes |
|---|---|
| 2021 | $18,473 |
| 2023 | $18,306 |
Contact Agent
Nearby Similar Homes
Nearby Sold Comparables
Contact Agent
Listing Provided By
John T. Clery







