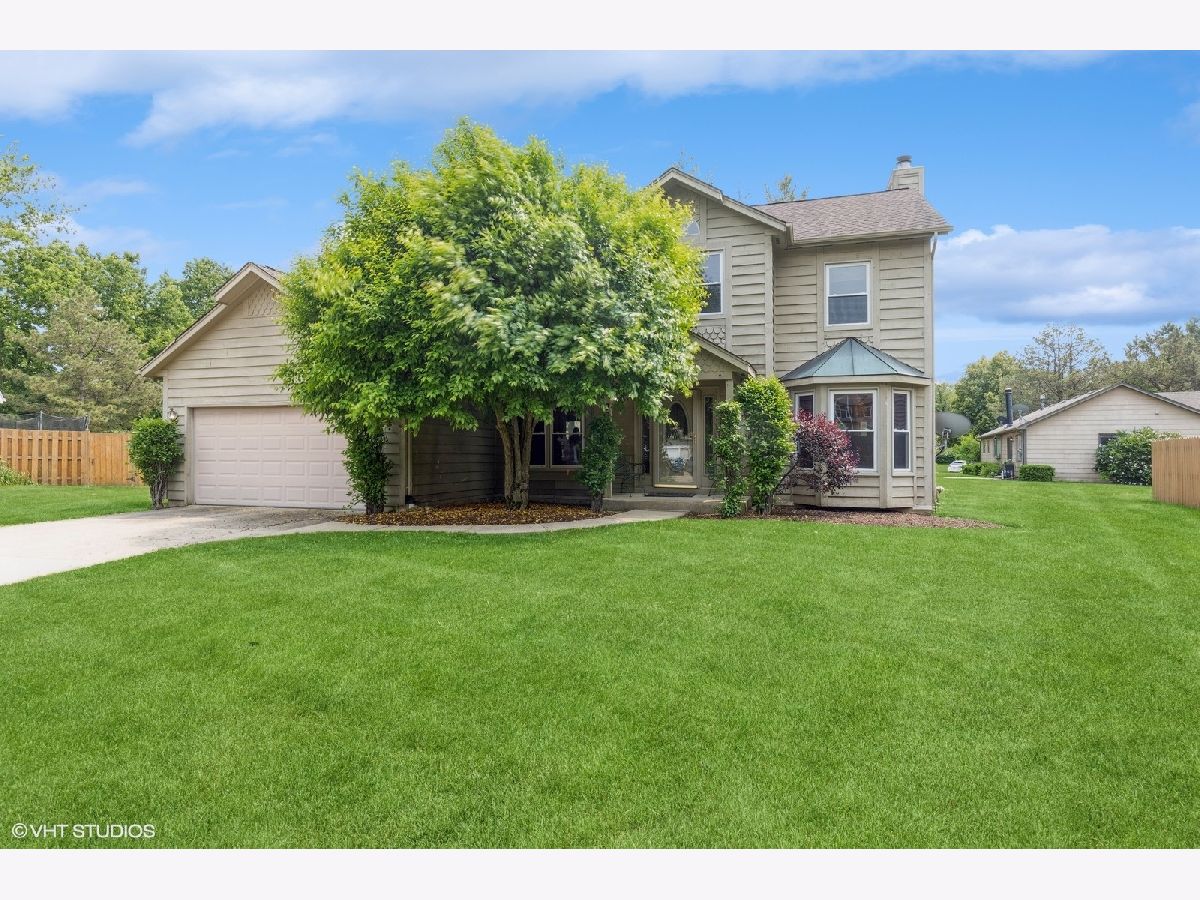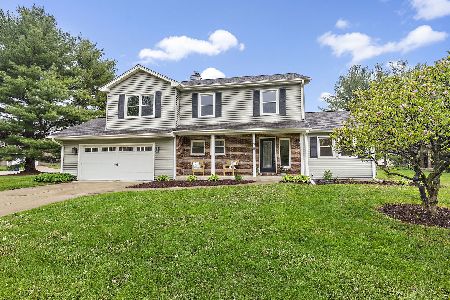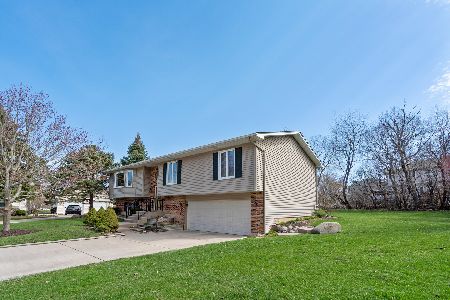325 Olin Court, Algonquin, Illinois 60102
$385,000
|
Sold
|
|
| Status: | Closed |
| Sqft: | 1,970 |
| Cost/Sqft: | $190 |
| Beds: | 3 |
| Baths: | 3 |
| Year Built: | 1986 |
| Property Taxes: | $7,412 |
| Days On Market: | 243 |
| Lot Size: | 0,25 |
Description
Just minutes from charming downtown Algonquin, parks, dining, and the scenic Fox River, this 3-bedroom, 2.5-bath traditional-style home offers great space and has great bones! Nestled on a quiet cul-de-sac street among mature trees and on a generously sized lot with a large deck to enjoy summer bbq's with friends and family. Inside, the main level features a formal living room and a separate dining room, ideal for gatherings and special occasions. The inviting family room boasts large windows that bathe the space in natural light, along with a stunning wood-burning fireplace that adds warmth and charm. The layout flows seamlessly into the spacious eat-in kitchen, complete with room for a large table and plenty of cabinetry. Convenience is key with a main-level laundry/mudroom offering direct access to the 2-car garage. Upstairs, the expansive primary suite is a true retreat - french doors open to a cozy sitting room, and the massive walk-in closet provides ample storage. The ensuite bath includes a Jacuzzi tub, dual sink vanity, and a walk-in shower. Two additional guest bedrooms and a full bath with a recently remodeled stand-up shower complete the upper level. You'll appreciate the abundance of closets and storage throughout, including a full basement with a finished den, dedicated office, and a huge unfinished utility/storage room. Additional updates with approx ages include: A/C & Furnace (2024), Roof & Windows (2015), Corian counters in kitchen (2015), 2nd level hallway bath shower remodel & new toilet (2025). Don't miss your opportunity to own this exceptional property! Schedule your showing today!
Property Specifics
| Single Family | |
| — | |
| — | |
| 1986 | |
| — | |
| — | |
| No | |
| 0.25 |
| — | |
| Sprucewood Terrace | |
| — / Not Applicable | |
| — | |
| — | |
| — | |
| 12355511 | |
| 1934204021 |
Nearby Schools
| NAME: | DISTRICT: | DISTANCE: | |
|---|---|---|---|
|
Grade School
Eastview Elementary School |
300 | — | |
|
Middle School
Algonquin Middle School |
300 | Not in DB | |
|
High School
Dundee-crown High School |
300 | Not in DB | |
Property History
| DATE: | EVENT: | PRICE: | SOURCE: |
|---|---|---|---|
| 9 Jul, 2025 | Sold | $385,000 | MRED MLS |
| 9 Jun, 2025 | Under contract | $375,000 | MRED MLS |
| 5 Jun, 2025 | Listed for sale | $375,000 | MRED MLS |



















Room Specifics
Total Bedrooms: 3
Bedrooms Above Ground: 3
Bedrooms Below Ground: 0
Dimensions: —
Floor Type: —
Dimensions: —
Floor Type: —
Full Bathrooms: 3
Bathroom Amenities: Whirlpool,Separate Shower,Double Sink
Bathroom in Basement: 0
Rooms: —
Basement Description: —
Other Specifics
| 2 | |
| — | |
| — | |
| — | |
| — | |
| 10525 | |
| — | |
| — | |
| — | |
| — | |
| Not in DB | |
| — | |
| — | |
| — | |
| — |
Tax History
| Year | Property Taxes |
|---|---|
| 2025 | $7,412 |
Contact Agent
Nearby Similar Homes
Nearby Sold Comparables
Contact Agent
Listing Provided By
Berkshire Hathaway HomeServices Starck Real Estate











