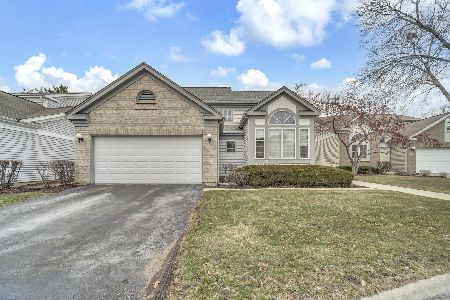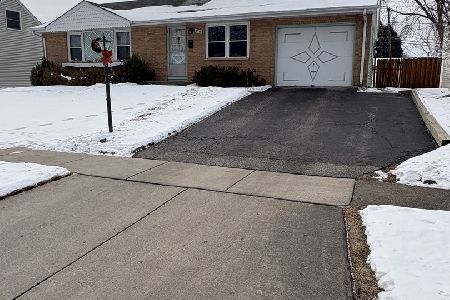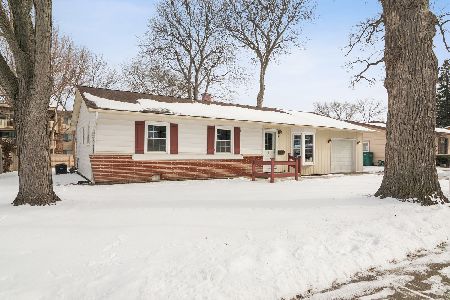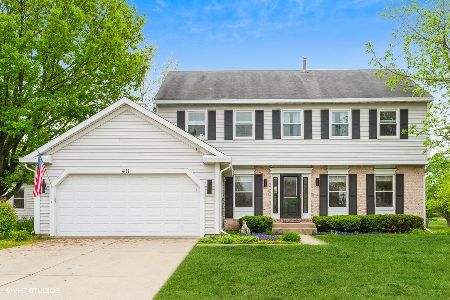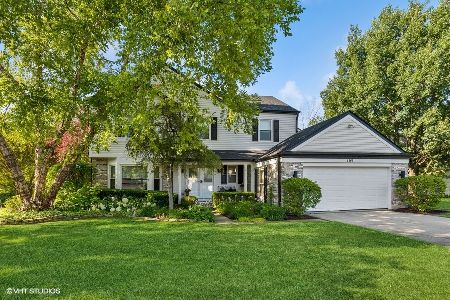310 Lakeview Court, Buffalo Grove, Illinois 60089
$715,000
|
Sold
|
|
| Status: | Closed |
| Sqft: | 2,723 |
| Cost/Sqft: | $266 |
| Beds: | 4 |
| Baths: | 3 |
| Year Built: | 1987 |
| Property Taxes: | $17,915 |
| Days On Market: | 213 |
| Lot Size: | 0,28 |
Description
Stevenson High School District! This beautiful two-story home sits on a cul-de-sac in the Vintage subdivision and has direct views of a stream-fed pond. Outdoor features include a deck and gazebo overlooking the water. Recent exterior updates include roof, gutters, downspouts, and insulated vinyl siding. Interior layout includes a two-story foyer, living room, dining room, and an updated kitchen with 42" natural cherry cabinets, granite countertops, and stainless steel appliances. The adjacent family room features a brick fireplace and built-in wet bar with wine refrigerator and cabinetry. Main level includes hardwood flooring, built-in surround sound, and plantation shutters. Second floor offers a primary bedroom with vaulted ceilings, en-suite bath with double sinks, soaking tub, separate shower, and walk-in closet. Three additional bedrooms with custom closets share a full hall bath with double vanity and tub/shower. Finished basement includes a recreation room and pool table. Attached garage and landscaped yard complete the lovely property.
Property Specifics
| Single Family | |
| — | |
| — | |
| 1987 | |
| — | |
| Middlebury | |
| No | |
| 0.28 |
| Lake | |
| Vintage | |
| — / Not Applicable | |
| — | |
| — | |
| — | |
| 12433235 | |
| 15324010210000 |
Nearby Schools
| NAME: | DISTRICT: | DISTANCE: | |
|---|---|---|---|
|
Grade School
Ivy Hall Elementary School |
96 | — | |
|
Middle School
Twin Groves Middle School |
96 | Not in DB | |
|
High School
Adlai E Stevenson High School |
125 | Not in DB | |
Property History
| DATE: | EVENT: | PRICE: | SOURCE: |
|---|---|---|---|
| 6 Oct, 2025 | Sold | $715,000 | MRED MLS |
| 12 Sep, 2025 | Under contract | $725,000 | MRED MLS |
| — | Last price change | $749,000 | MRED MLS |
| 31 Jul, 2025 | Listed for sale | $749,000 | MRED MLS |
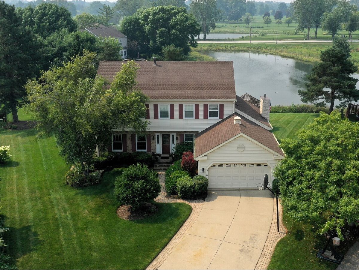
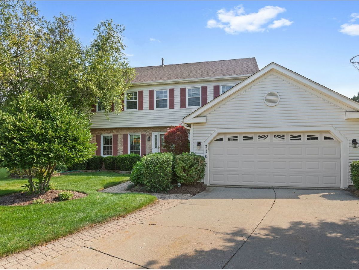
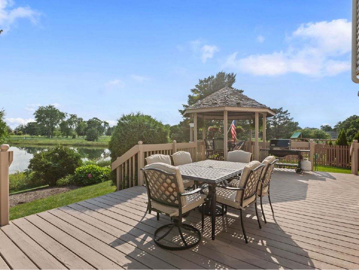
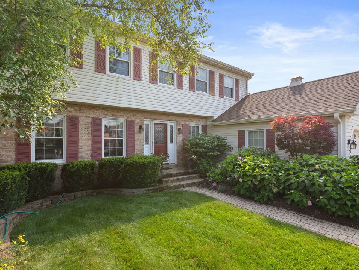
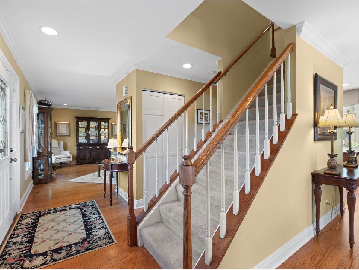
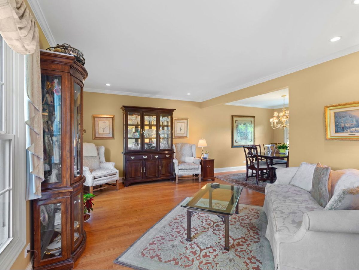
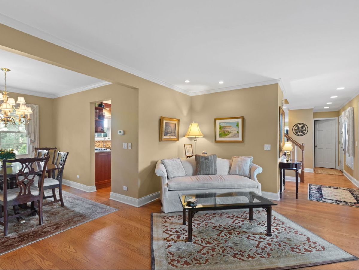
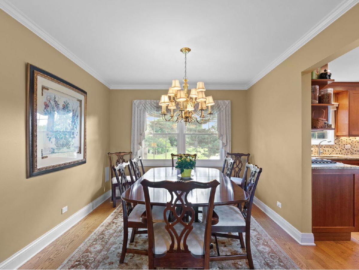
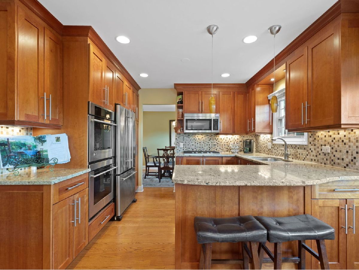
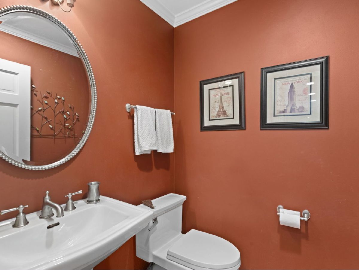
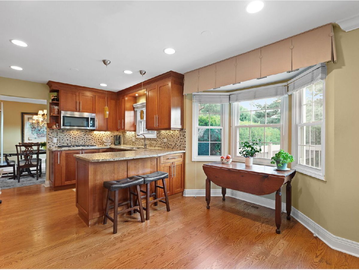
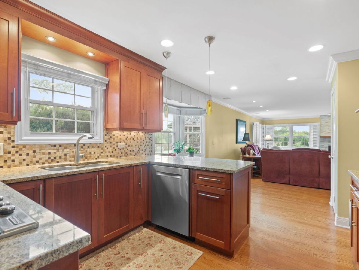
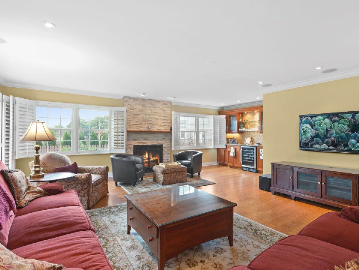
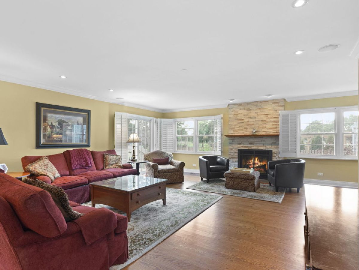
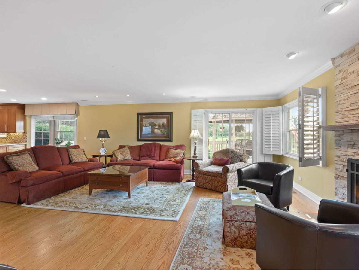
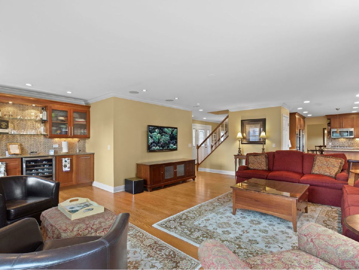
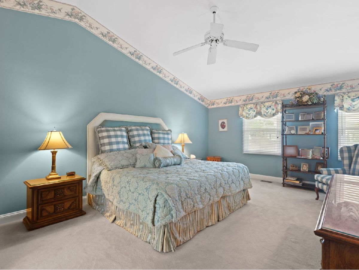
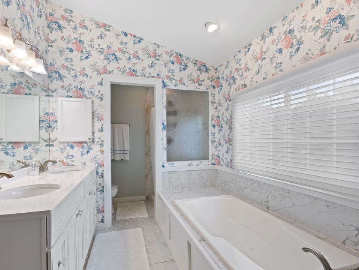
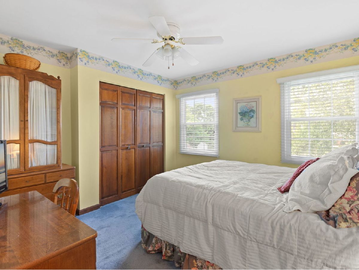
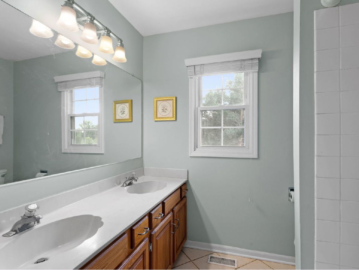
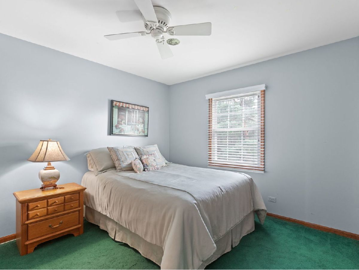
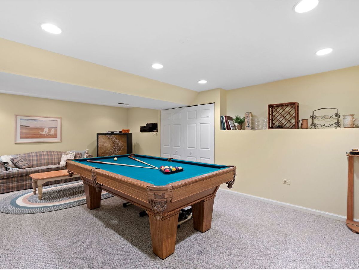
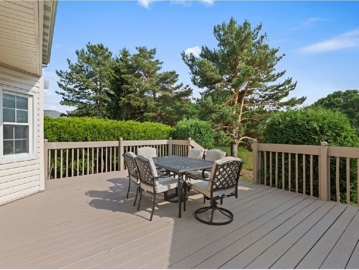
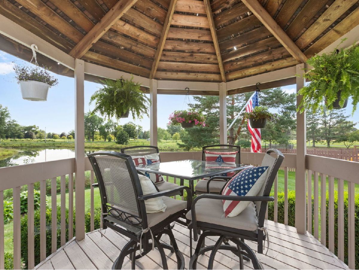
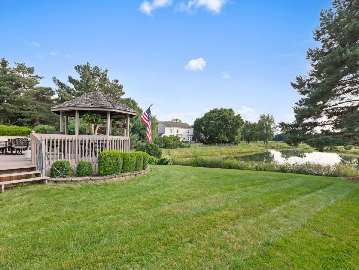
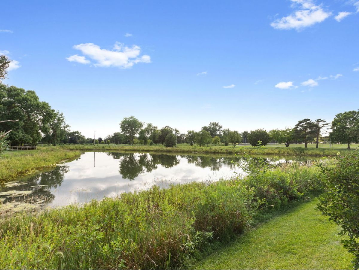
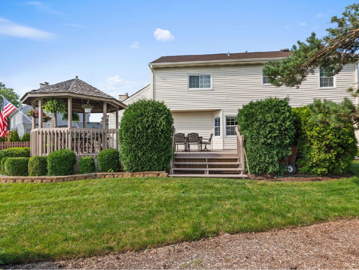
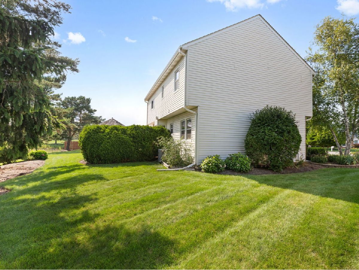
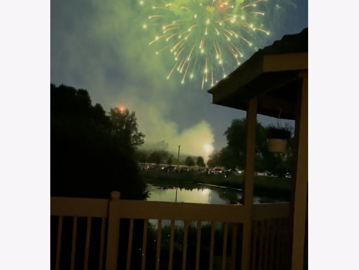
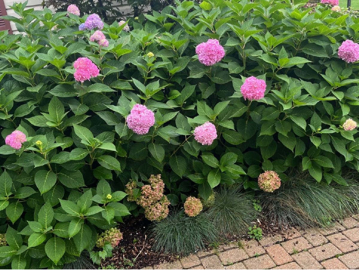
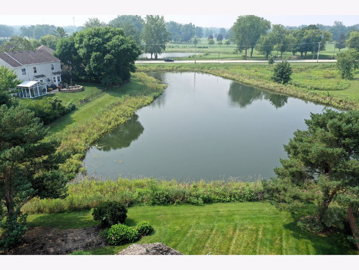
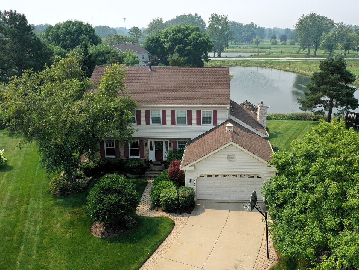
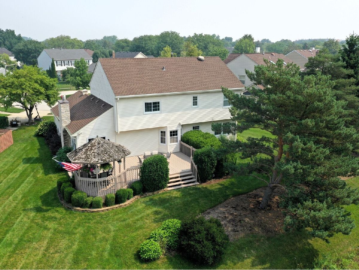
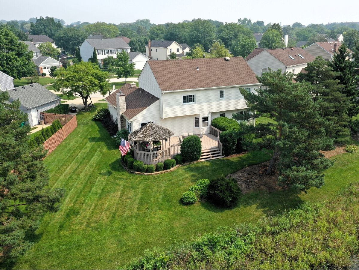
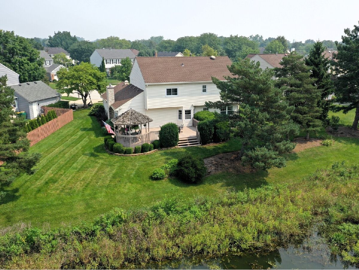
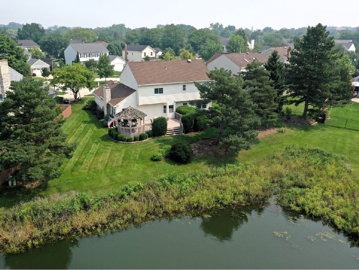
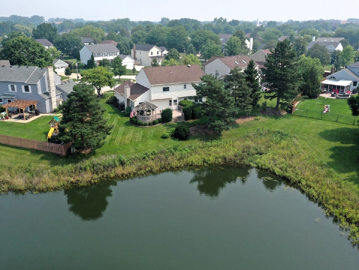
Room Specifics
Total Bedrooms: 4
Bedrooms Above Ground: 4
Bedrooms Below Ground: 0
Dimensions: —
Floor Type: —
Dimensions: —
Floor Type: —
Dimensions: —
Floor Type: —
Full Bathrooms: 3
Bathroom Amenities: Separate Shower,Double Sink
Bathroom in Basement: 0
Rooms: —
Basement Description: —
Other Specifics
| 2 | |
| — | |
| — | |
| — | |
| — | |
| 48x133x152x131 | |
| — | |
| — | |
| — | |
| — | |
| Not in DB | |
| — | |
| — | |
| — | |
| — |
Tax History
| Year | Property Taxes |
|---|---|
| 2025 | $17,915 |
Contact Agent
Nearby Similar Homes
Nearby Sold Comparables
Contact Agent
Listing Provided By
Coldwell Banker Realty

