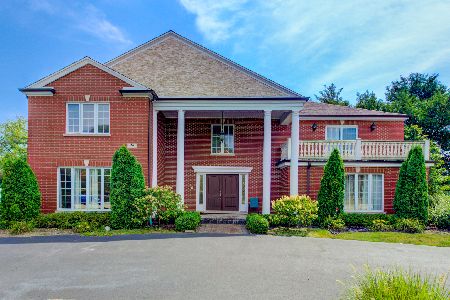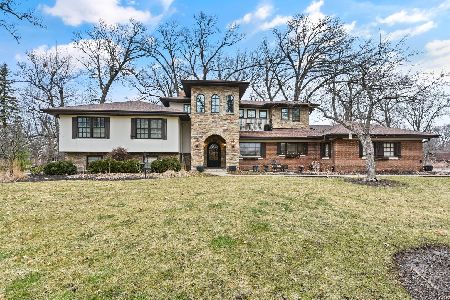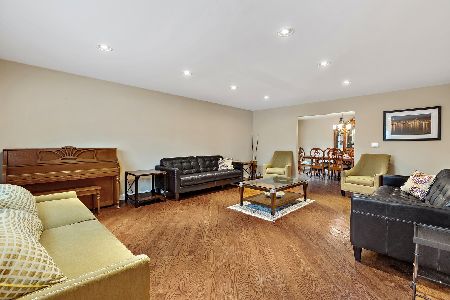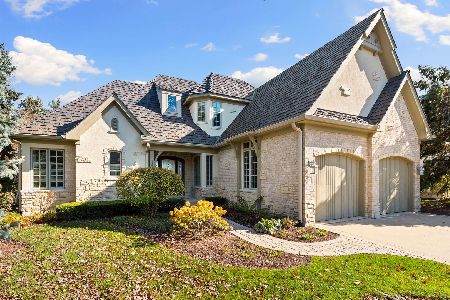310 Ottawa Lane, Oak Brook, Illinois 60523
$2,525,000
|
Sold
|
|
| Status: | Closed |
| Sqft: | 9,145 |
| Cost/Sqft: | $317 |
| Beds: | 6 |
| Baths: | 8 |
| Year Built: | 1990 |
| Property Taxes: | $27,492 |
| Days On Market: | 1723 |
| Lot Size: | 0,96 |
Description
BUTLER JR HIGH/HINSDALE CENTRAL. This beautiful home is located in a quiet cul-de-sac of Hunter Trails, a gated community in Oak Brook. Built in the early 1990's by the current owners, it was designed by the esteemed architect and builder John Wendell of AW Wendell & Sons. 310 Ottawa presents an open floor plan and special attention to detail that reflects the highest quality of construction. Each aspect of the design was meticulously thought out creating a flow that draws you into each room. Key features include 25' high ceilings, a grand and custom-designed staircase, a marble foyer, gorgeous herringbone hardwood floors and floor-to-ceiling windows. This home is ideal for raising a family and for elegant entertaining. The floor plan was designed to be symmetrical, with oversized rooms that will impress the most sophisticated buyers. The home is centered by the foyer & living room and anchored by an East & West wings. Upon entering this stately home, you are greeted by a grand staircase and chandelier that soars up to 25' ceilings and welcomes you to a formal living room of majestic proportions. The colors of this Great room create a warm sensation as they are coordinated with fabrics, rugs, window treatments and artwork. The East wing of this estate provides the quieter spaces of the home including two grand offices (his & hers), and an opulent first floor primary/main bedroom uniquely positioned to provide a truly private area. This bedroom has a grand sitting area, an oversized fireplace and lovely windows that overlook the gardens. Additionally, a massive dressing room (including a center island and built-in dressers), dual bathrooms that include both jacuzzi tubs and showers are just a few of the amenities. The West wing includes a spacious dining room with custom millwork, a large kitchen, and an inviting sunroom with serene views of the private garden. The professional landscaping includes custom gardens, a heated swimming pool that was designed to match the curve of the house, a fountain and large terrace for outdoor entertainment. The upper level encompasses 4 very spacious bedrooms (25 x 30) all mirroring the symmetry of the home. The custom railing matches the staircase and has a center area overlooking the exquisite Great room. The lower level is set up for entertainment with built-in seating and wet bar. Additional lower level features include an exercise room, changing rooms, sauna and temperature-controlled wine cellar. This truly unique and magnificent home has everything you could possibly be looking for! Welcome to Oak Brook and experience a lifestyle that only Oak Brook can offer. A centrally located community of 8,000+ residents, easy access to Oakbrook Center's world class shopping, all major expressways, Oak Brook's Bath & Tennis Club, Recreation Center, Indoor Tennis Club, Library and 18-hole golf course. World class dining and shopping is only minutes away. Low Property Taxes.
Property Specifics
| Single Family | |
| — | |
| — | |
| 1990 | |
| — | |
| — | |
| No | |
| 0.96 |
| Du Page | |
| Hunter Trails | |
| 4600 / Annual | |
| — | |
| — | |
| — | |
| 11062220 | |
| 0635205005 |
Nearby Schools
| NAME: | DISTRICT: | DISTANCE: | |
|---|---|---|---|
|
Grade School
Brook Forest Elementary School |
53 | — | |
|
Middle School
Butler Junior High School |
53 | Not in DB | |
|
High School
Hinsdale Central High School |
86 | Not in DB | |
Property History
| DATE: | EVENT: | PRICE: | SOURCE: |
|---|---|---|---|
| 10 Jan, 2022 | Sold | $2,525,000 | MRED MLS |
| 19 Oct, 2021 | Under contract | $2,895,000 | MRED MLS |
| 12 Jun, 2021 | Listed for sale | $2,895,000 | MRED MLS |
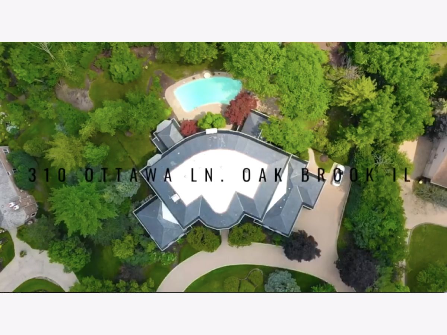
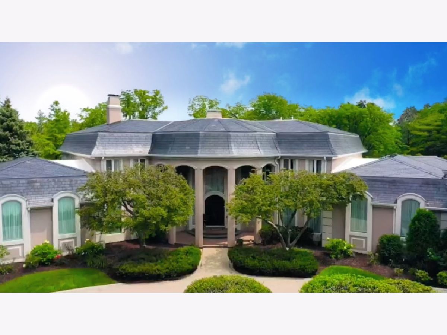
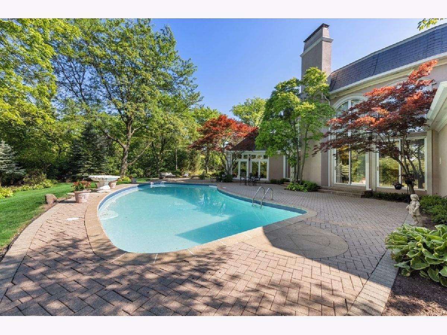
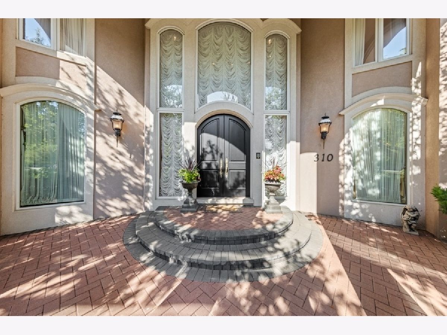
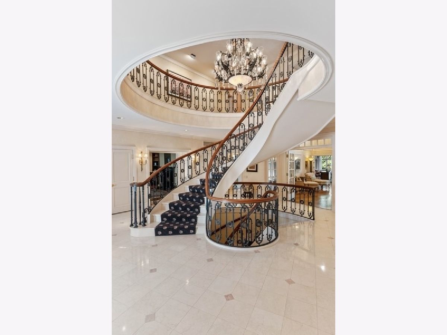
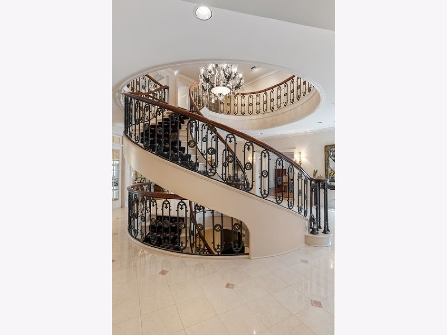
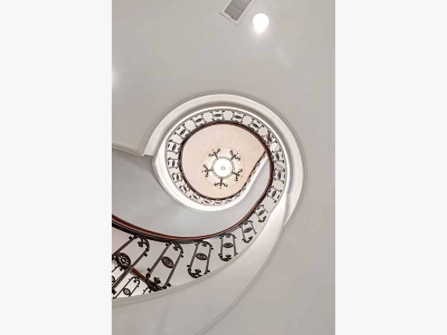
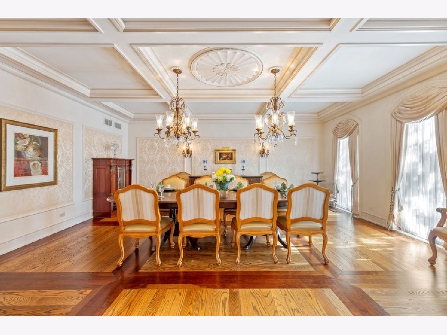
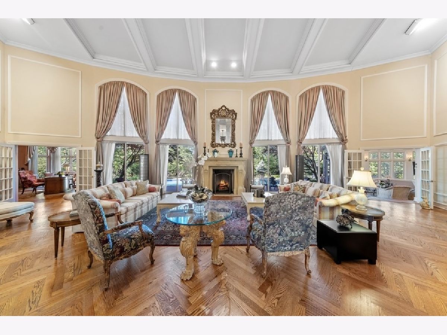
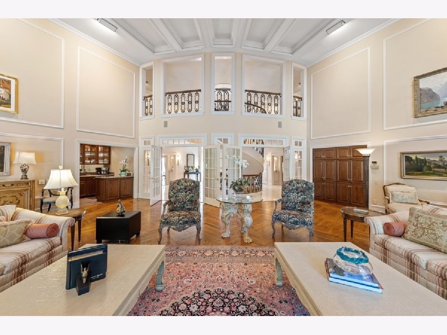
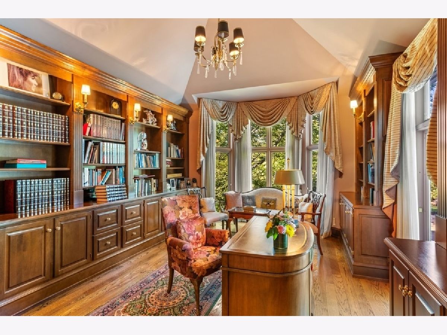
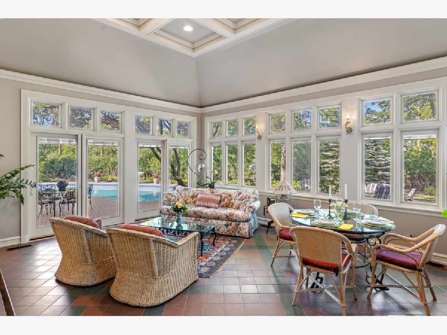
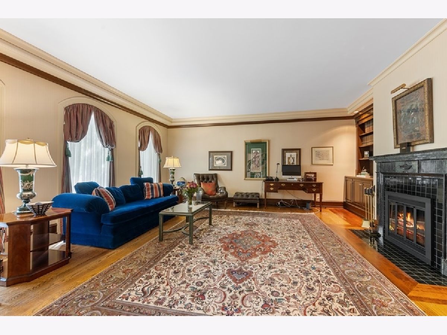
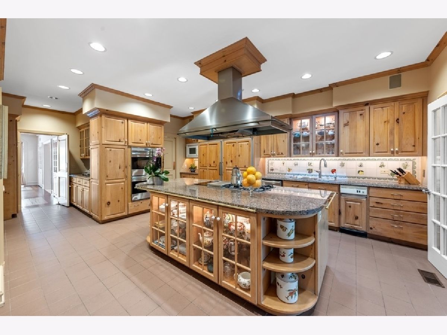
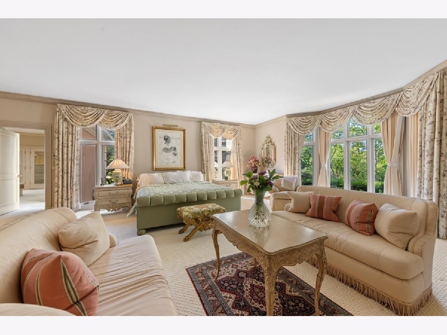
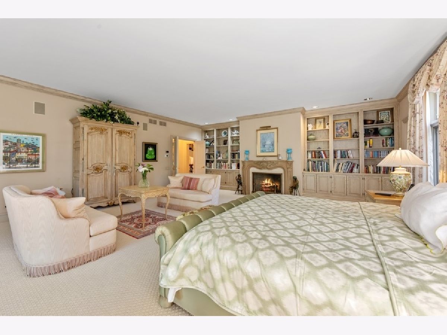
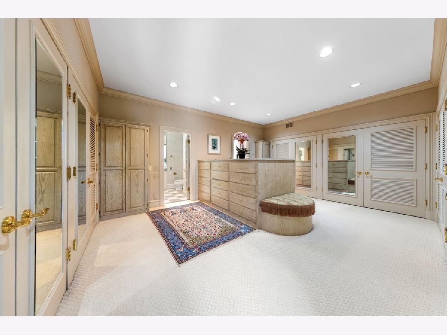
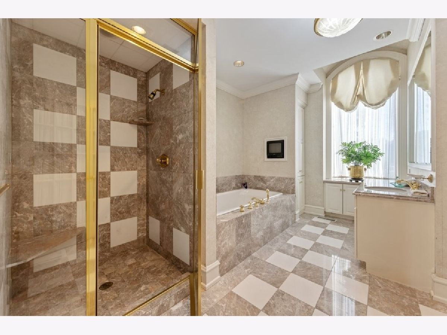
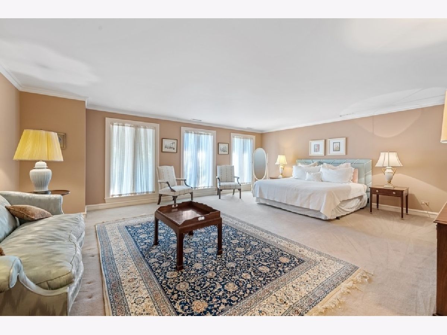
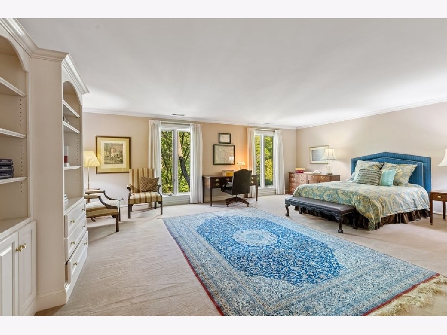
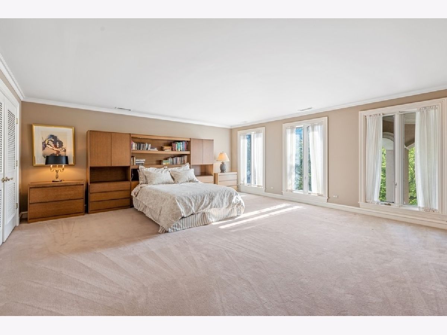
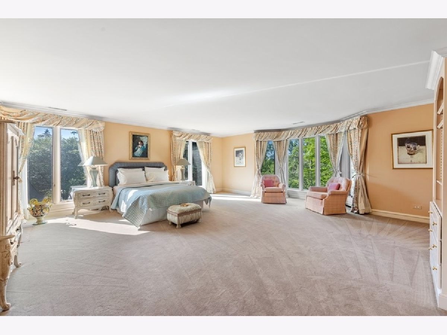
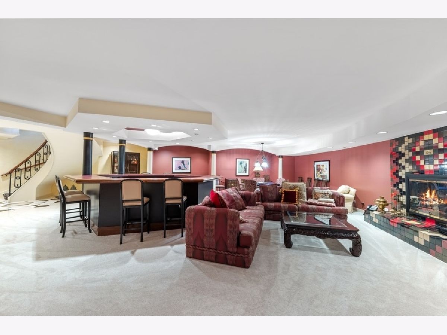
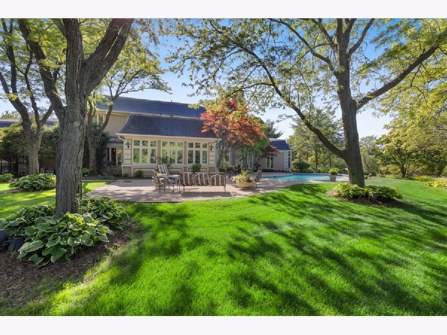
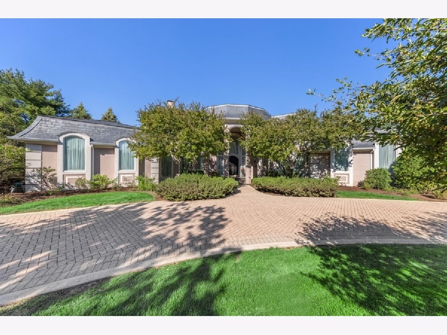
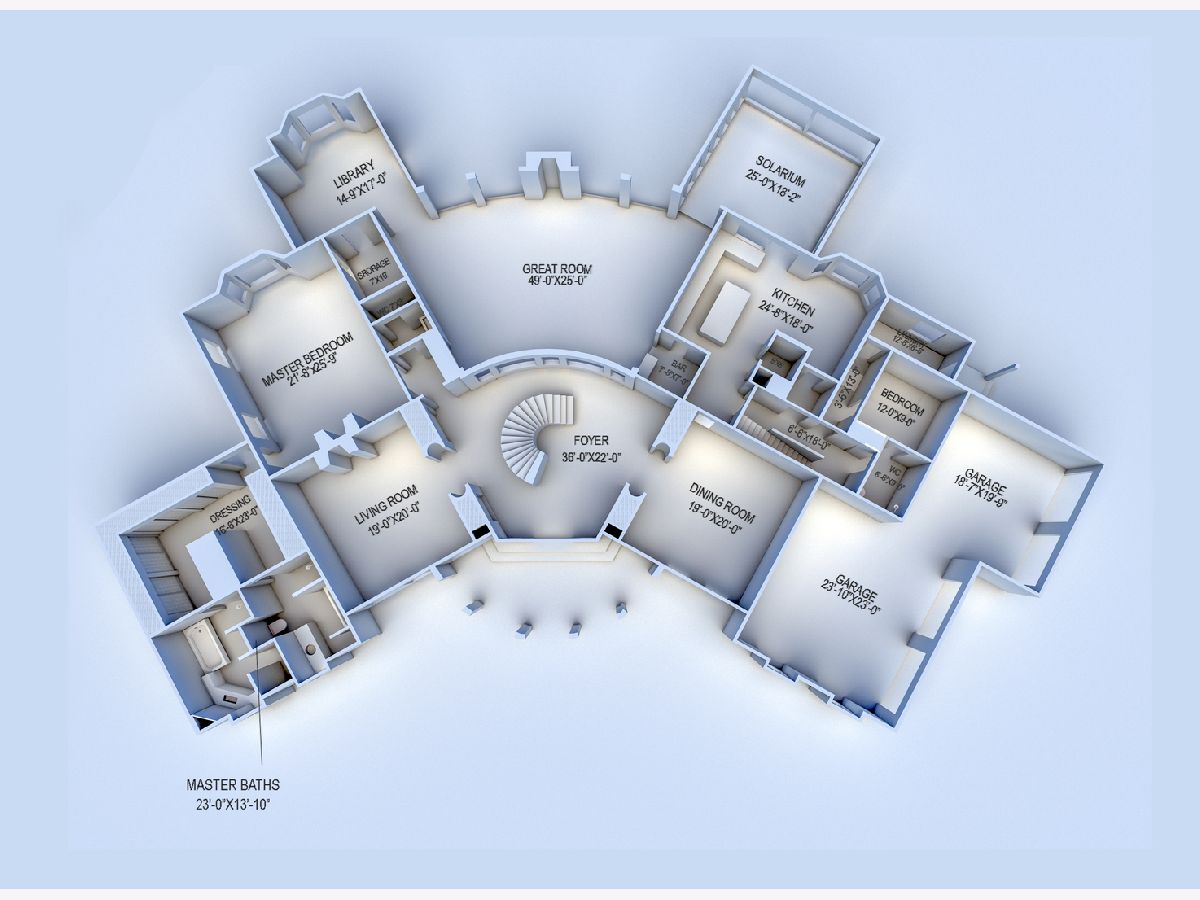
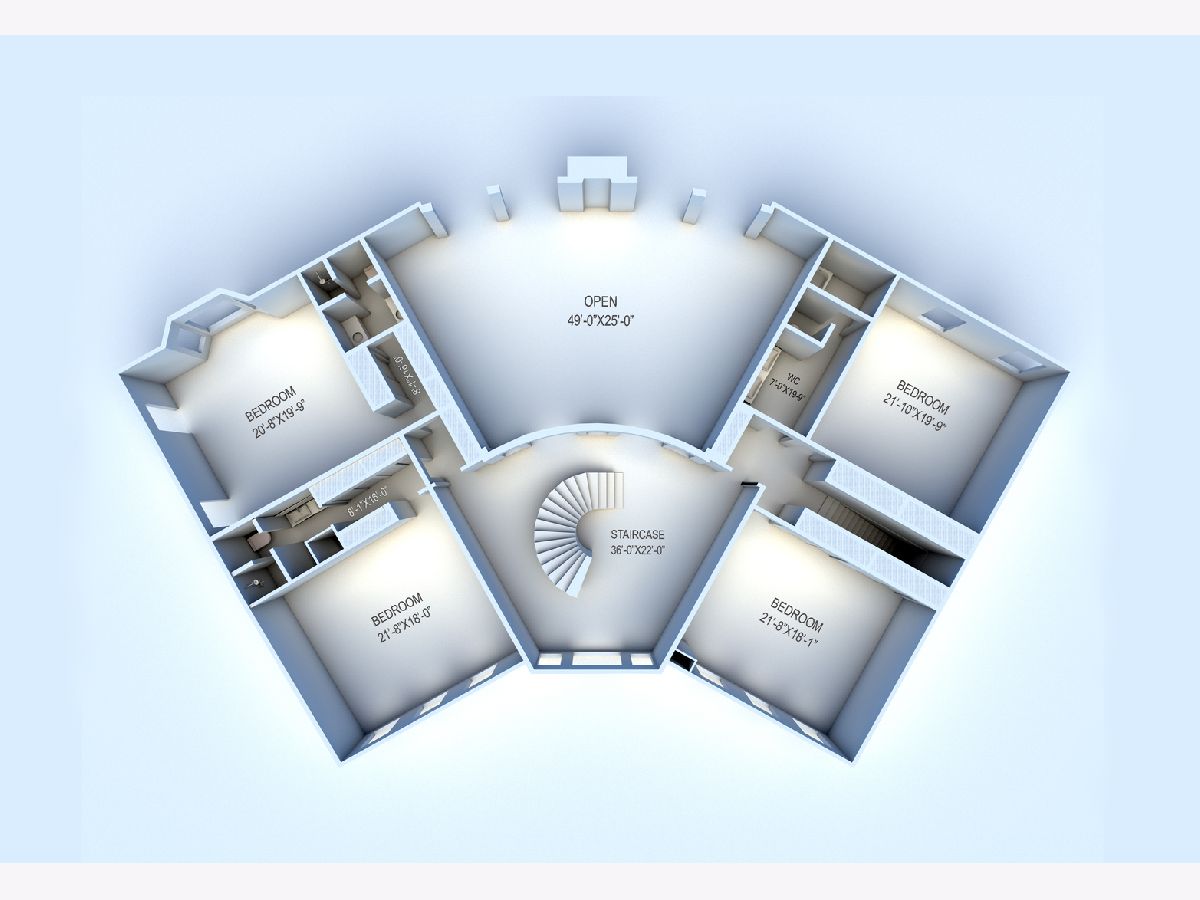
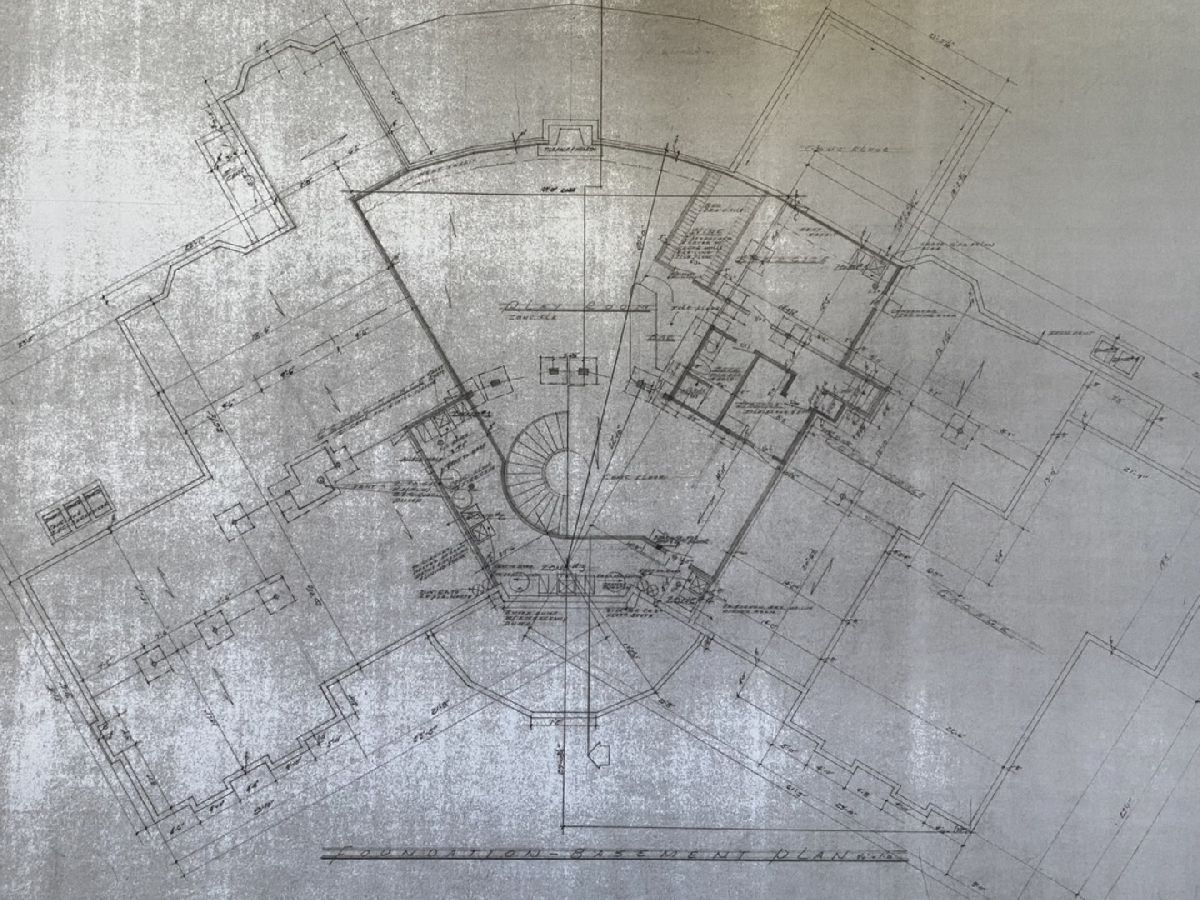
Room Specifics
Total Bedrooms: 6
Bedrooms Above Ground: 6
Bedrooms Below Ground: 0
Dimensions: —
Floor Type: —
Dimensions: —
Floor Type: —
Dimensions: —
Floor Type: —
Dimensions: —
Floor Type: —
Dimensions: —
Floor Type: —
Full Bathrooms: 8
Bathroom Amenities: Whirlpool,Separate Shower,Steam Shower,Double Sink,Bidet,Soaking Tub
Bathroom in Basement: 1
Rooms: —
Basement Description: Finished
Other Specifics
| 4 | |
| — | |
| Brick,Circular | |
| — | |
| — | |
| 147 X 200 X 232 X 217 | |
| Pull Down Stair,Unfinished | |
| — | |
| — | |
| — | |
| Not in DB | |
| — | |
| — | |
| — | |
| — |
Tax History
| Year | Property Taxes |
|---|---|
| 2022 | $27,492 |
Contact Agent
Nearby Similar Homes
Nearby Sold Comparables
Contact Agent
Listing Provided By
Berkshire Hathaway HomeServices Chicago

