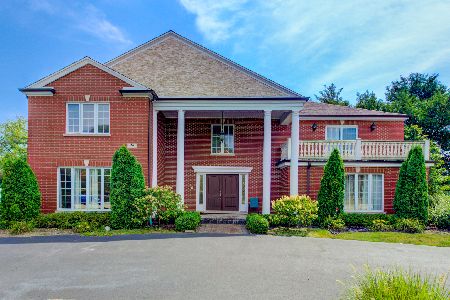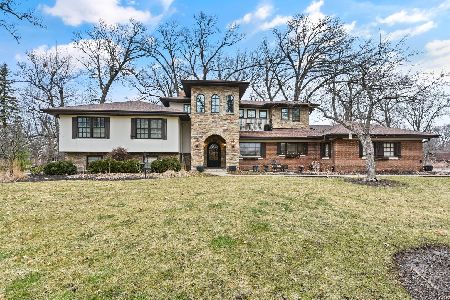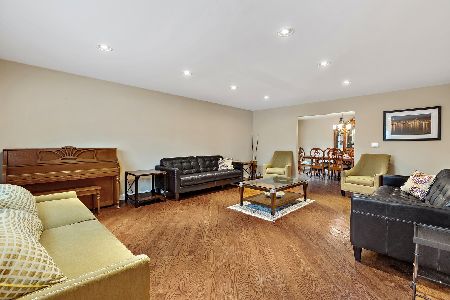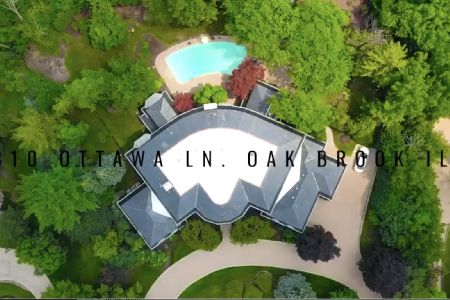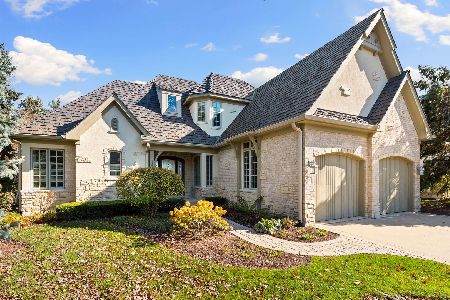[Address Unavailable], Oak Brook, Illinois 60523
$587,000
|
Sold
|
|
| Status: | Closed |
| Sqft: | 2,004 |
| Cost/Sqft: | $299 |
| Beds: | 1 |
| Baths: | 3 |
| Year Built: | 1980 |
| Property Taxes: | $6,411 |
| Days On Market: | 1689 |
| Lot Size: | 0,13 |
Description
AMAZING TOTAL REHAB IN MARVELOUS CONTEMPORARY FINISHES! EVERY DETAIL IN THIS LIKE NEW HOME WAS DONE WITH THE HIGHEST QUALITY MATERIALS. KITCHEN HAS HUGE ISLAND, SUB ZERO, WOLF AND BOSCH APPLIANCES! WONDERFUL OPEN CONCEPT LIVING ROOM/DINING ROOM/KITCHEN COMBINATION. GREAT ROOM HAS STACKED STONE FIREPLACE AND PREWIRED FOR SURROUND SOUND SYSTEM. HUGE MASTER BEDROOM WAS PREVIOUSLY TWO BEDROOMS COMBINED INTO 1 AND CAN BE CONVERTED BACK INTO TWO BEDROOMS. BEAUTIFUL OFFICE WITH BUILT IN CREDENZA/BOOKSHELF! TWO BEDROOMS IN FINISHED LOWER LEVEL; LOWER LEVEL FAMILY ROOM AND ALSO AN OPEN AREA FOR DINING, CRAFTS OR POOL TABLE! HUGE WORK ROOM IN LOWER LEVEL. GENERAC WHOLE HOUSE GENERATOR. ENORMOUS PROFESSIONALLY LANDSCAPED BACKYARD WITH HUGE PATIO FOR ENDLESS ENTERTAINING POSSIBILITIES. PRIVATE CUL DE SAC LOCATION IS MINUTES FROM OAK BROOK MALL.
Property Specifics
| Single Family | |
| — | |
| Ranch | |
| 1980 | |
| Full | |
| — | |
| No | |
| 0.13 |
| Du Page | |
| Forest Glen | |
| 300 / Annual | |
| Insurance,Lake Rights | |
| Lake Michigan | |
| Public Sewer | |
| 11159357 | |
| 1519100138 |
Nearby Schools
| NAME: | DISTRICT: | DISTANCE: | |
|---|---|---|---|
|
Grade School
Jackson Elementary School |
205 | — | |
|
Middle School
Bryan Middle School |
205 | Not in DB | |
|
High School
York Community High School |
205 | Not in DB | |
Property History
| DATE: | EVENT: | PRICE: | SOURCE: |
|---|
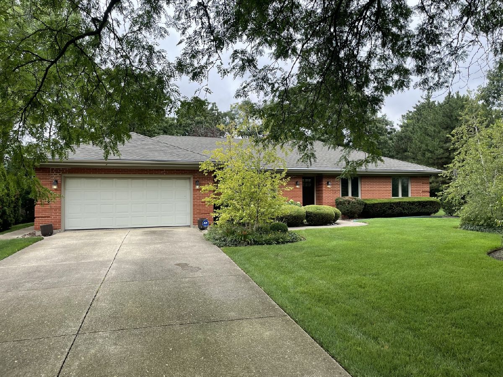
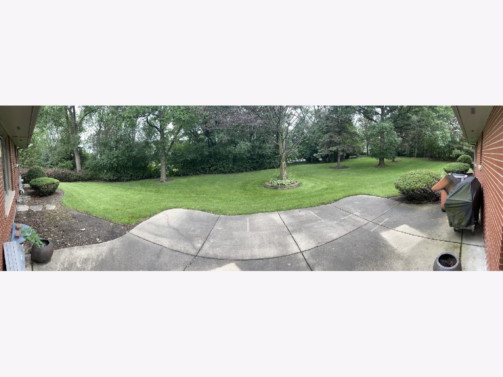
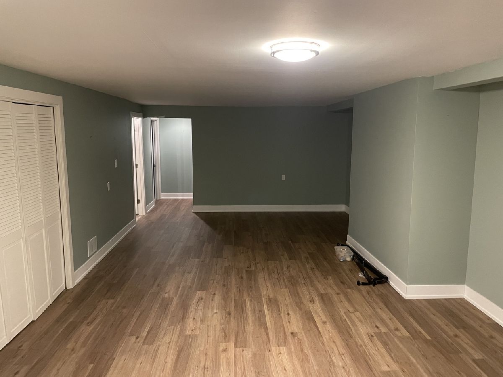
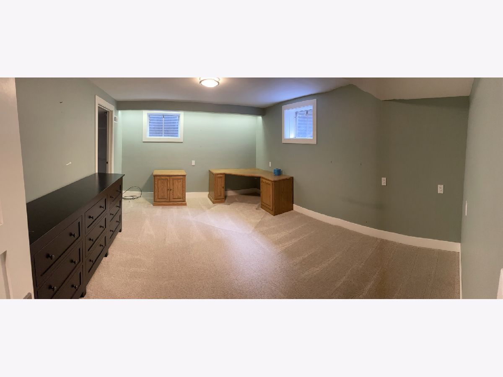
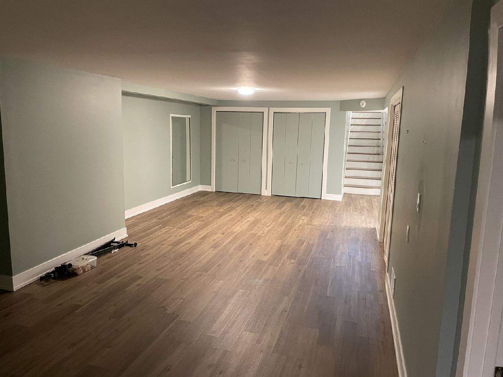
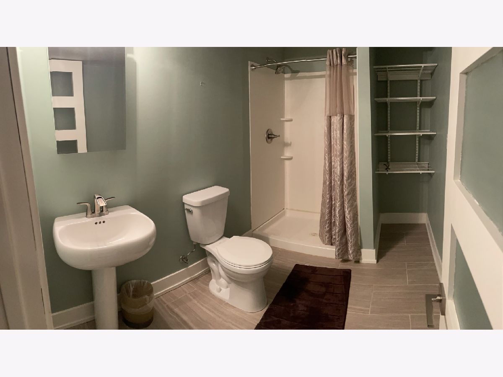
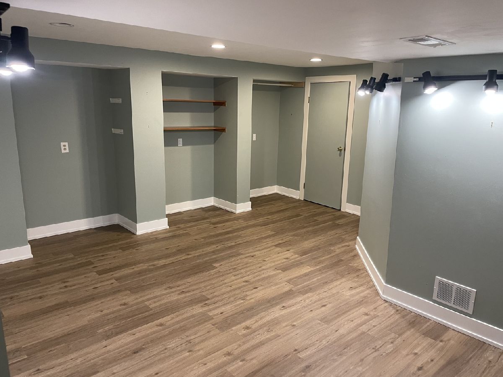
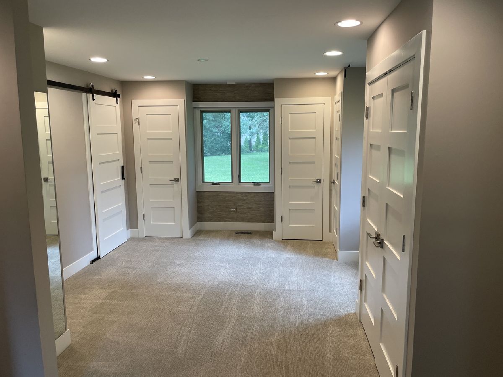
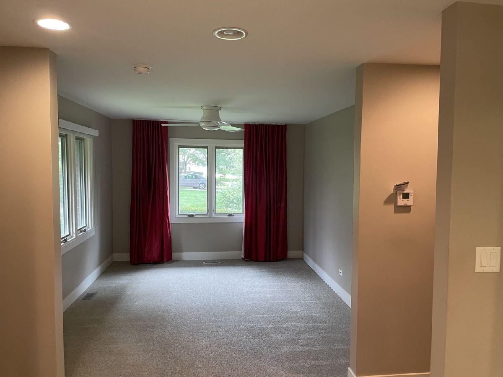
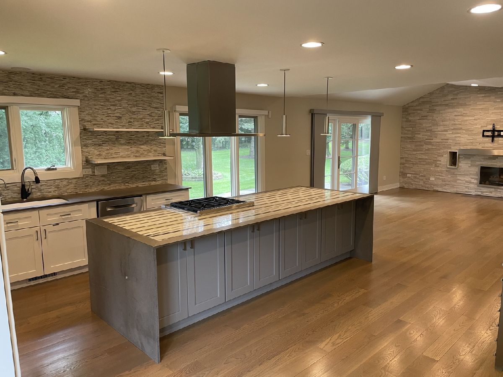
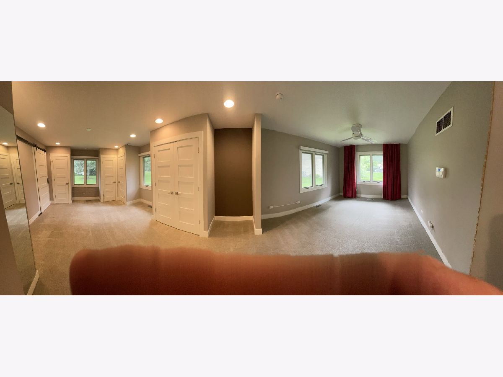
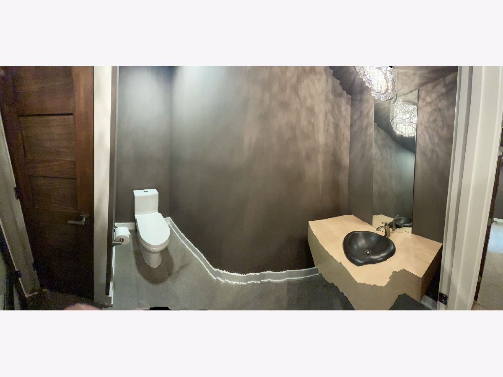
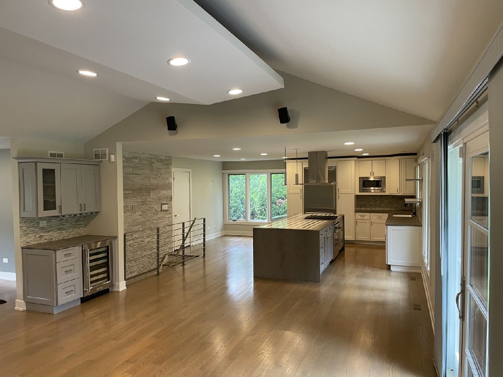
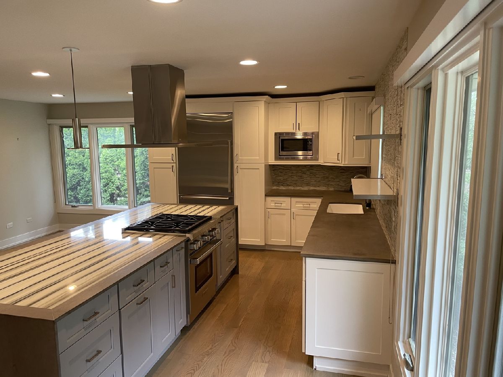
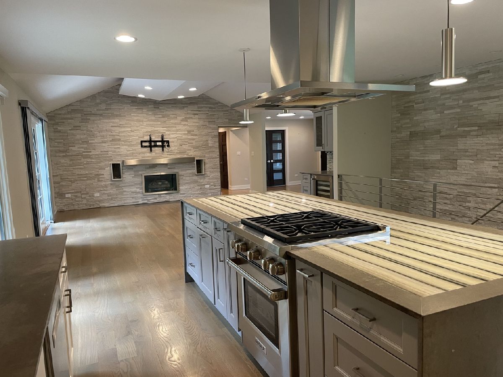
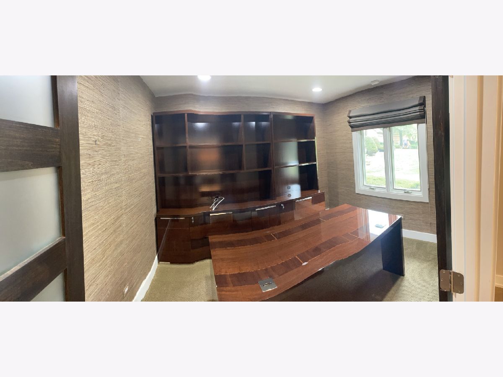
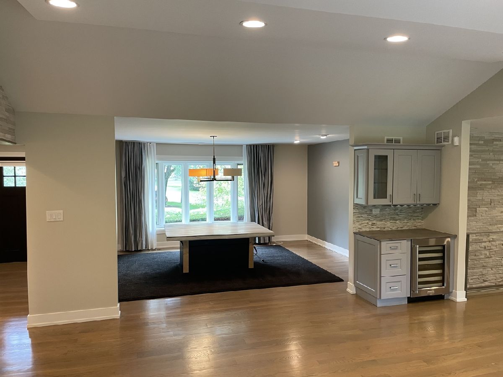
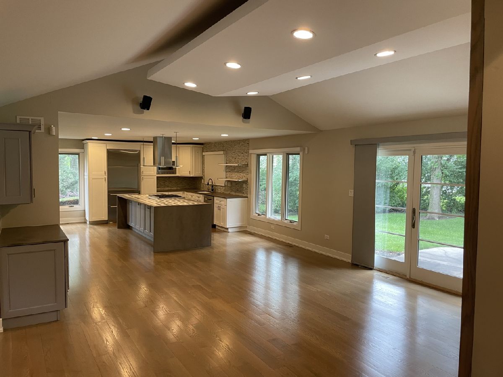
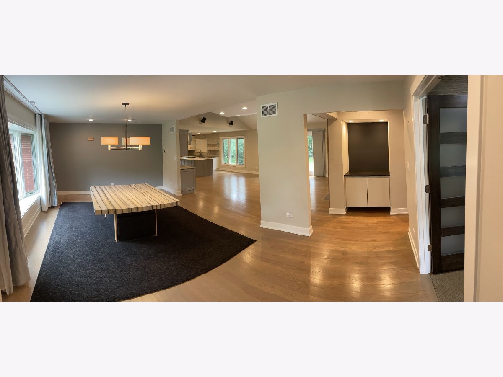
Room Specifics
Total Bedrooms: 3
Bedrooms Above Ground: 1
Bedrooms Below Ground: 2
Dimensions: —
Floor Type: —
Dimensions: —
Floor Type: —
Full Bathrooms: 3
Bathroom Amenities: —
Bathroom in Basement: 1
Rooms: Storage,Office,Recreation Room,Other Room
Basement Description: Finished
Other Specifics
| 2 | |
| Concrete Perimeter | |
| Concrete | |
| Patio | |
| Cul-De-Sac | |
| 77X135X183X220 | |
| Pull Down Stair,Unfinished | |
| Full | |
| Vaulted/Cathedral Ceilings, Hardwood Floors | |
| Double Oven, Microwave, Dishwasher, High End Refrigerator, Washer, Dryer, Stainless Steel Appliance(s), Wine Refrigerator, Cooktop, Built-In Oven, Range Hood, Gas Cooktop, Range Hood | |
| Not in DB | |
| Park, Tennis Court(s), Lake | |
| — | |
| — | |
| Gas Log |
Tax History
| Year | Property Taxes |
|---|
Contact Agent
Nearby Similar Homes
Nearby Sold Comparables
Contact Agent
Listing Provided By
Advocate Realty

