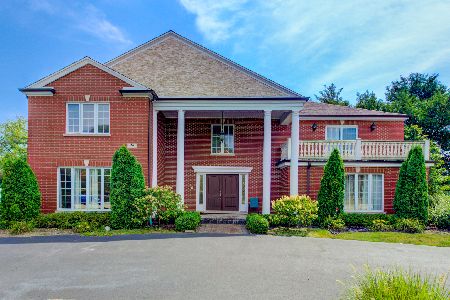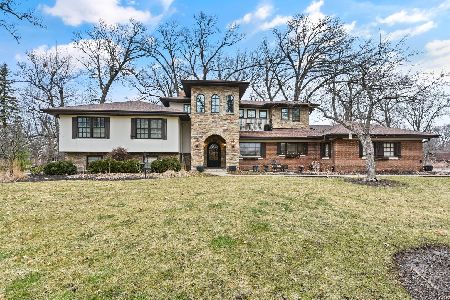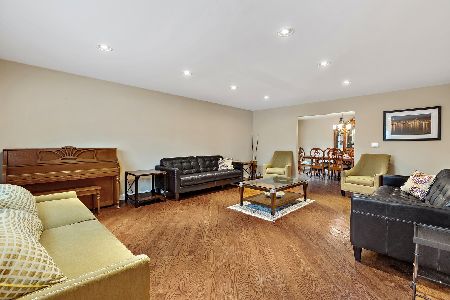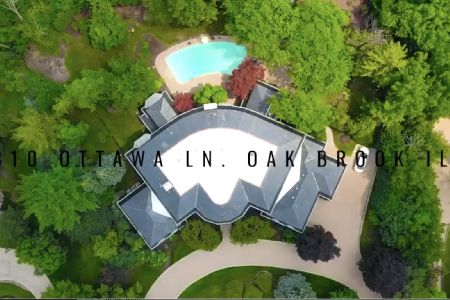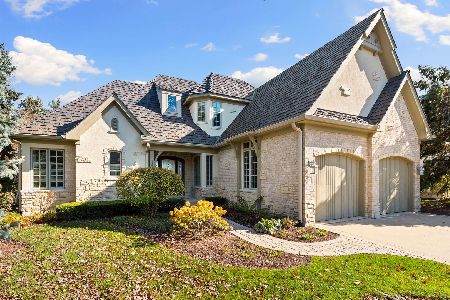[Address Unavailable], Oak Brook, Illinois 60523
$4,500,000
|
Sold
|
|
| Status: | Closed |
| Sqft: | 27,417 |
| Cost/Sqft: | $217 |
| Beds: | 9 |
| Baths: | 20 |
| Year Built: | 1999 |
| Property Taxes: | $31,640 |
| Days On Market: | 1718 |
| Lot Size: | 3,35 |
Description
A rare once-in-a-lifetime opportunity to own an impressive rarely available PRIVATE ROAD ESTATE situated on over three pristine acres, in the Heart of centrally located Oak Brook with highly sought-after Hinsdale schools. This majestic, extremely secluded 27,000+ square foot resort-like estate has absolutely everything you could dream of and more. Entering through the wrought iron gates to the grand circular driveway, which surrounds the tranquil fountain that is centered to the front entrance of the house which was completely renovated in 2017. Enter the grand foyer with soaring 28-foot ceilings and dual grand staircases, a huge luxurious 5-star owner's suite features a sitting/family room that overlooks the pool with remote curtains, remote drop-down T.V, walnut wet bar with wine cooler, dual vanities, soak-in tub, his & Hers toilets & bidet, 12-person hot tub, artistically designed luxury HUGE his & Hers boutique-like walk-in closets. All En-suite bedrooms with walk-in closets and bathrooms, the fabulous kitchen includes custom stainless-steel cabinetry, commercial-grade appliances, a large island, and a breakfast bar. Butler's pantry with 3 wine coolers, warming drawers, microwave, and dishwasher. Generous size dining room with a marble table that comfortably sits 14 people, and a 43' x 33' great room. The First-floor marble floors and the lower level have radiant heated floors. The lower level features an indoor basketball court, a 14-seat theatre, over 1500 square foot gym with floor to ceiling mirrors, a 12-person steam room, massage room, a chef's kitchen, your own hair salon, a full bar, wine cellar, and a cigar room with commercial filtration system. Heated dual garages for 8 cars and a whole house diesel generator. The spectacular grounds of this estate include two in-ground swimming pools, a spa, a waterfall, and a pool house complete with 2 full baths, lockers, a built-in grill, and a hibachi grill. The seller is a licensed broker in IL.
Property Specifics
| Single Family | |
| — | |
| Contemporary | |
| 1999 | |
| Full,English | |
| — | |
| No | |
| 3.35 |
| Du Page | |
| — | |
| 0 / Not Applicable | |
| None | |
| Lake Michigan,Private Well | |
| Public Sewer | |
| 11127021 | |
| 0634101035 |
Nearby Schools
| NAME: | DISTRICT: | DISTANCE: | |
|---|---|---|---|
|
Grade School
Brook Forest Elementary School |
53 | — | |
|
Middle School
Butler Junior High School |
53 | Not in DB | |
|
High School
Hinsdale Central High School |
86 | Not in DB | |
Property History
| DATE: | EVENT: | PRICE: | SOURCE: |
|---|
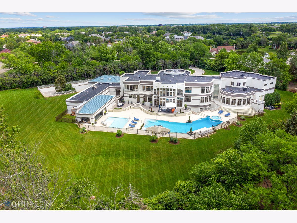
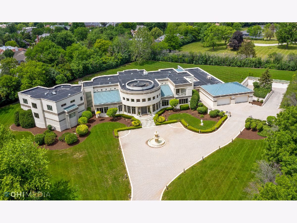
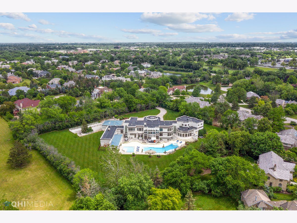
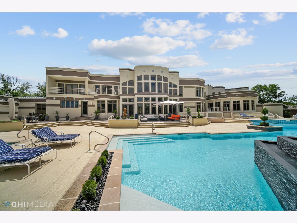
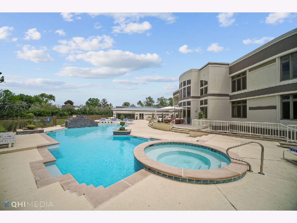
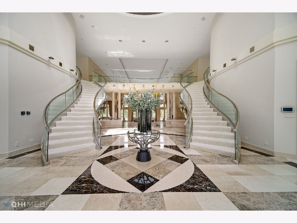
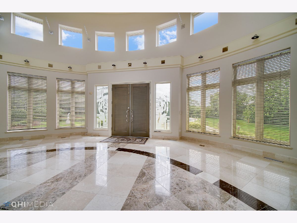
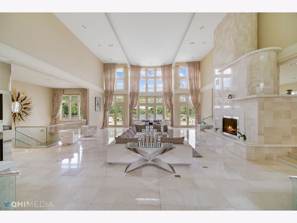
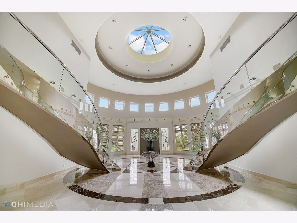
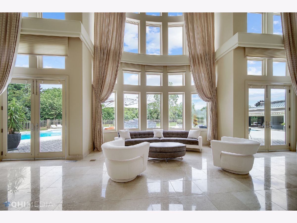
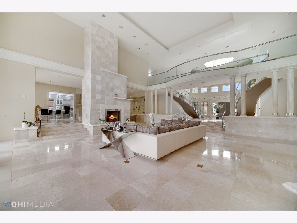
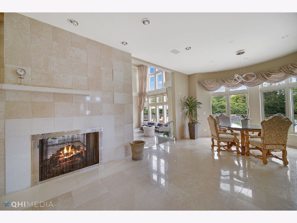
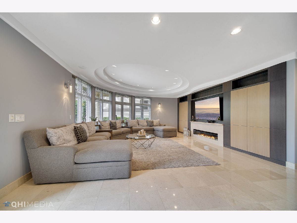
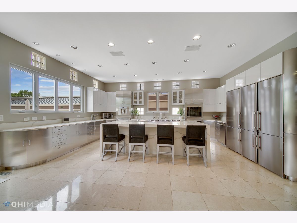
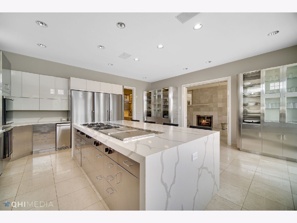
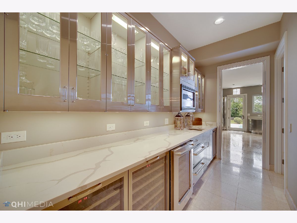
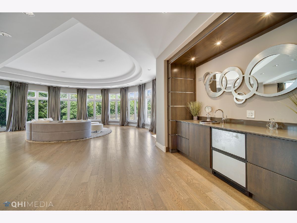
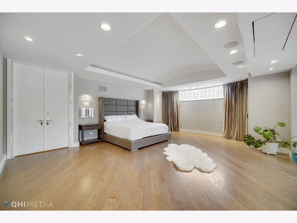
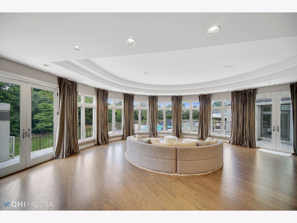
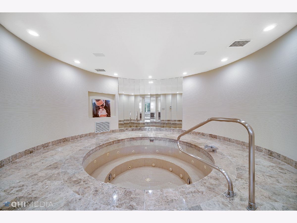
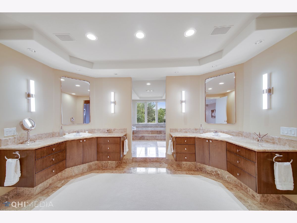
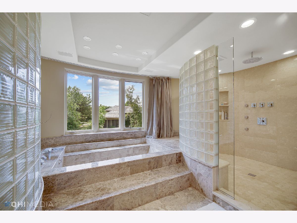
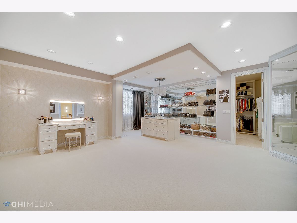
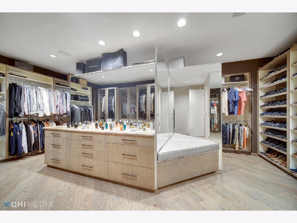
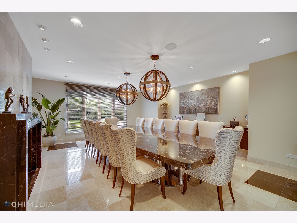
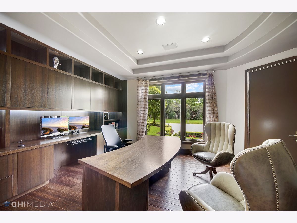
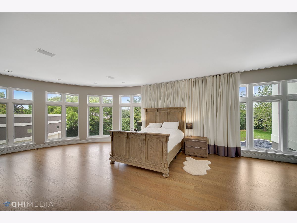
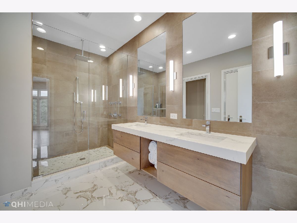
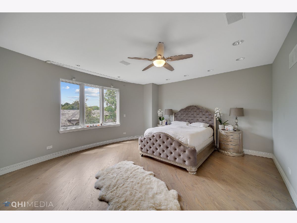
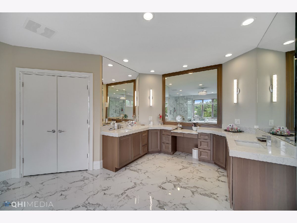
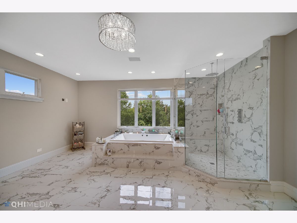
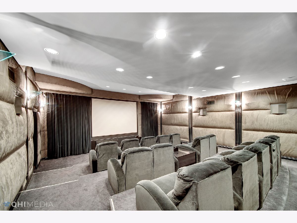
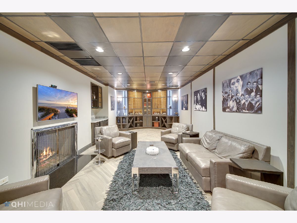
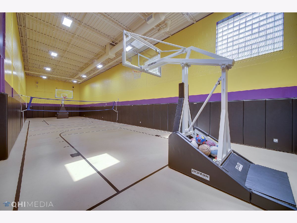
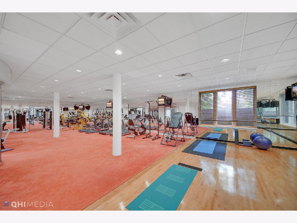
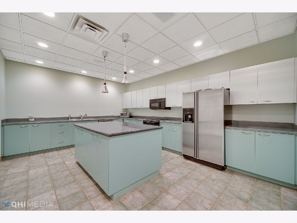
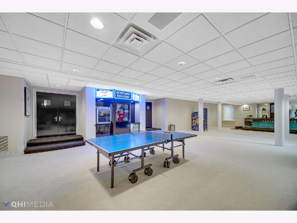
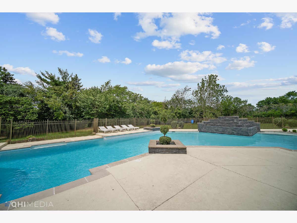
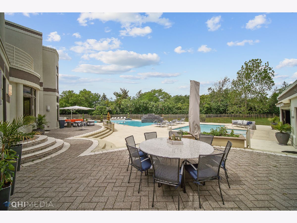
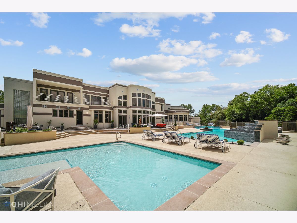
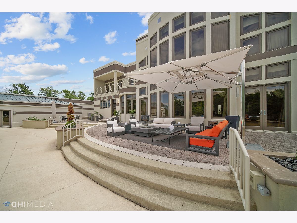
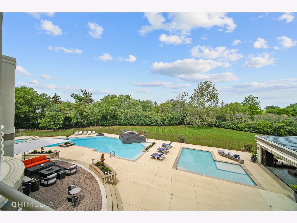
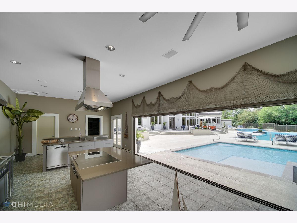
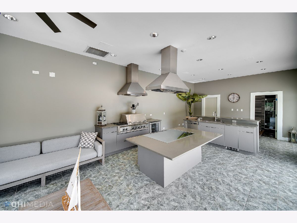
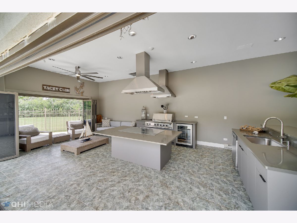
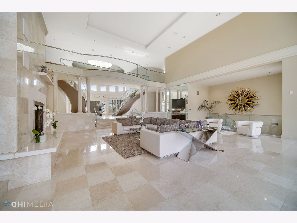
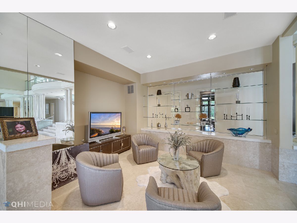
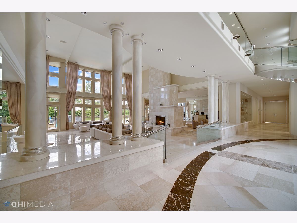
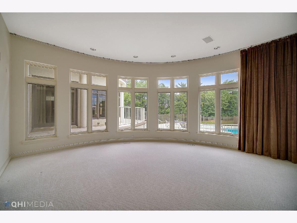
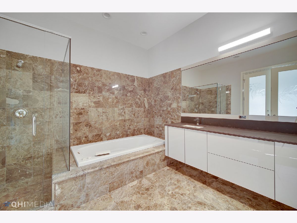
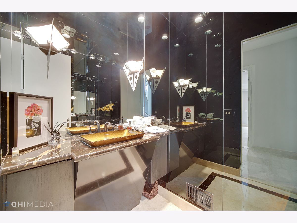
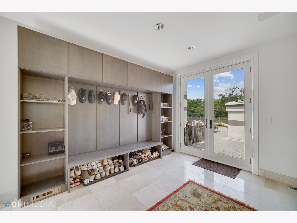
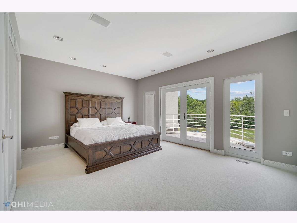
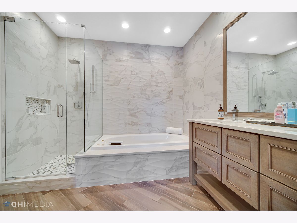
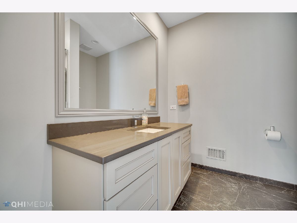
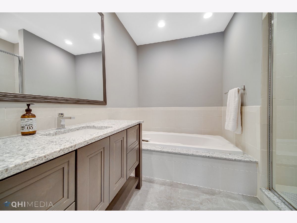
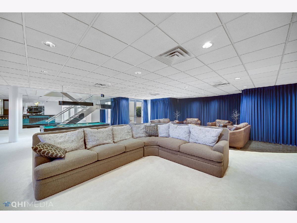
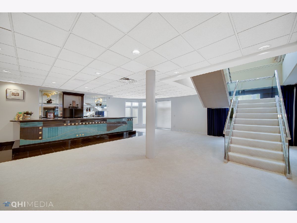
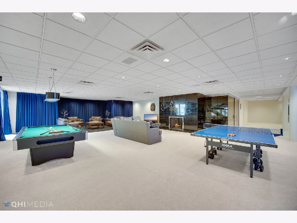
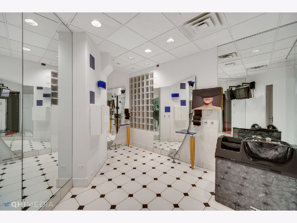
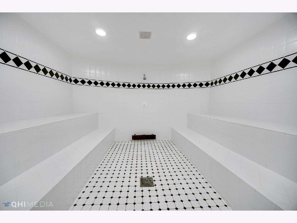
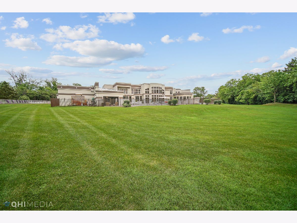
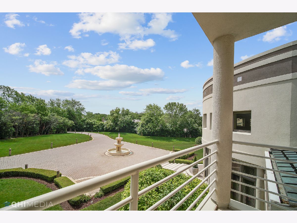
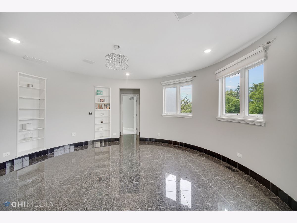
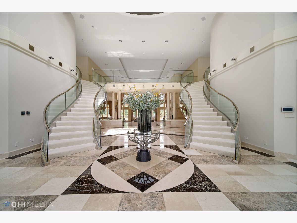
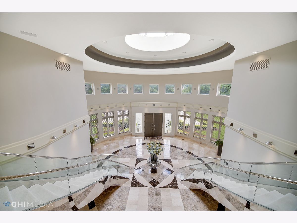
Room Specifics
Total Bedrooms: 9
Bedrooms Above Ground: 9
Bedrooms Below Ground: 0
Dimensions: —
Floor Type: Carpet
Dimensions: —
Floor Type: Hardwood
Dimensions: —
Floor Type: Hardwood
Dimensions: —
Floor Type: —
Dimensions: —
Floor Type: —
Dimensions: —
Floor Type: —
Dimensions: —
Floor Type: —
Dimensions: —
Floor Type: —
Full Bathrooms: 19
Bathroom Amenities: Whirlpool,Separate Shower,Steam Shower,Double Sink,Bidet,Full Body Spray Shower,Double Shower,Soakin
Bathroom in Basement: 1
Rooms: Foyer,Office,Bedroom 5,Bedroom 6,Bedroom 7,Bedroom 8,Bedroom 9,Exercise Room,Theatre Room,Recreation Room
Basement Description: Finished,Exterior Access,9 ft + pour
Other Specifics
| 8 | |
| Concrete Perimeter | |
| Brick | |
| Balcony, Patio, Brick Paver Patio, In Ground Pool | |
| Fenced Yard,Irregular Lot,Landscaped | |
| 145490 | |
| Unfinished | |
| Full | |
| Vaulted/Cathedral Ceilings, Skylight(s), Sauna/Steam Room, Hot Tub, Bar-Wet, Hardwood Floors, Heated Floors, First Floor Bedroom, In-Law Arrangement, First Floor Laundry, Second Floor Laundry | |
| Double Oven, Microwave, Dishwasher, Refrigerator, High End Refrigerator, Bar Fridge, Disposal, Stainless Steel Appliance(s), Wine Refrigerator, Cooktop, Water Purifier, Down Draft, Gas Cooktop, Gas Oven | |
| Not in DB | |
| Pool, Gated, Sidewalks, Street Paved | |
| — | |
| — | |
| Double Sided, Wood Burning, Gas Starter |
Tax History
| Year | Property Taxes |
|---|
Contact Agent
Nearby Similar Homes
Nearby Sold Comparables
Contact Agent
Listing Provided By
Home-Site Realty, Inc.

