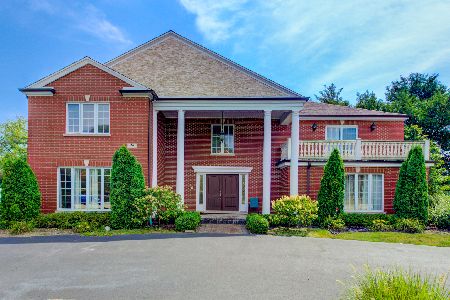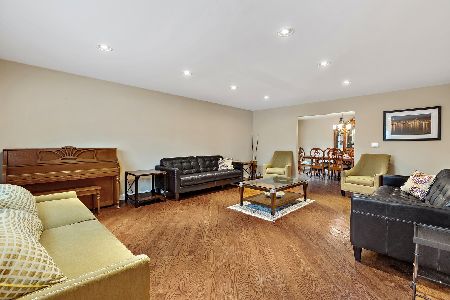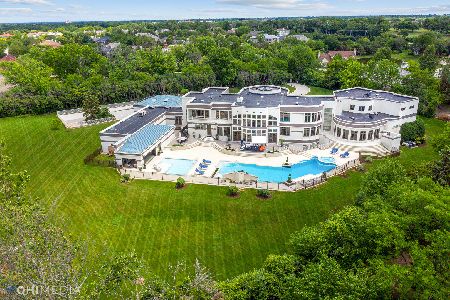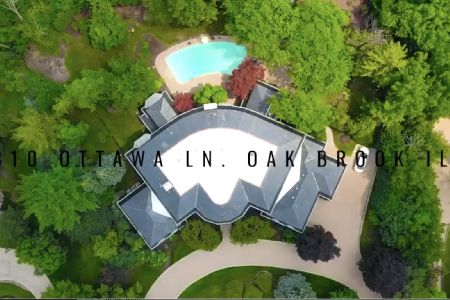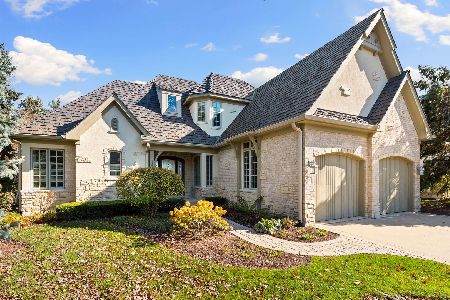[Address Unavailable], Oak Brook, Illinois 60523
$708,000
|
Sold
|
|
| Status: | Closed |
| Sqft: | 2,866 |
| Cost/Sqft: | $270 |
| Beds: | 4 |
| Baths: | 5 |
| Year Built: | 1957 |
| Property Taxes: | $11,643 |
| Days On Market: | 2172 |
| Lot Size: | 0,55 |
Description
Sun filled residence set on beautiful Yorkshire Woods home site. Totally renovated in 2012 with spacious room sizes, excellent open floor plan, neutral decor creates a home in move-in condition. Custom wrought iron front door leading into Foyer open to Living room with cozy stone fireplace and bay window. Updated Kitchen with white Brakur custom cabinets, (Thermador professional refrigerator, Thermador Professional 6 burner/skillet with dual ovens, plus Ultra quiet Bosch Dishwashers. Custom wrought iron staircase leading to 4 bright and spacious bedrooms plus loft area leading to private Master suite with updated luxury bath, whirlpool tub, large shower, and two walk-in closet. All bathrooms have heated floors. Enjoy a wonderful family room with a bay window, cozy fireplace, built-in book shelves, exercise room and door leading to lovely backyard. In area of $1M plus homes. Offering excellent award winning Elmhurst schools, plus low Oak Brook Taxes and 1.5 miles from Elmhurst Hospital, (16 Minutes - 8.7 miles to Loyola University Medical Center). Minutes from Oak Brook Shopping center, (5.5 miles) 8 minute drive to indoor York town mall. In addition easy access to airports, expressways and fine dining.
Property Specifics
| Single Family | |
| — | |
| Tri-Level | |
| 1957 | |
| Partial,Walkout | |
| — | |
| No | |
| 0.55 |
| Du Page | |
| Yorkshire Woods | |
| 100 / Annual | |
| None | |
| Lake Michigan | |
| Public Sewer | |
| 10673334 | |
| 0624103006 |
Nearby Schools
| NAME: | DISTRICT: | DISTANCE: | |
|---|---|---|---|
|
Grade School
Jackson Elementary School |
205 | — | |
|
Middle School
Bryan Middle School |
205 | Not in DB | |
|
High School
York Community High School |
205 | Not in DB | |
Property History
| DATE: | EVENT: | PRICE: | SOURCE: |
|---|
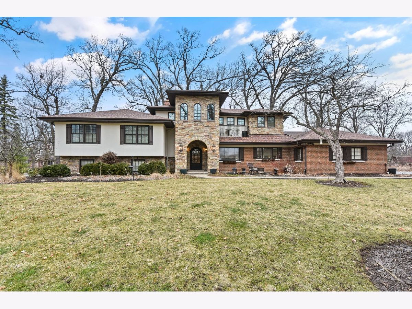
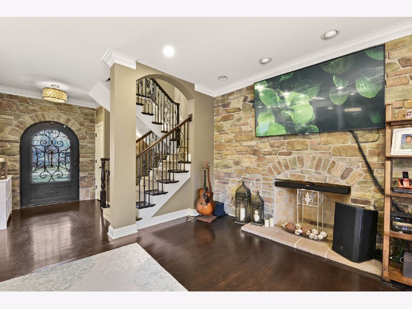
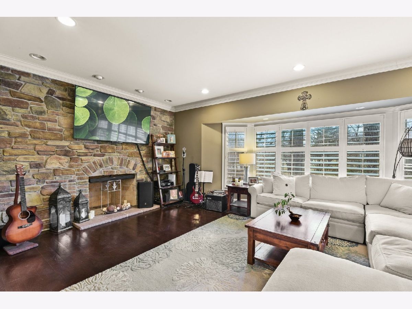
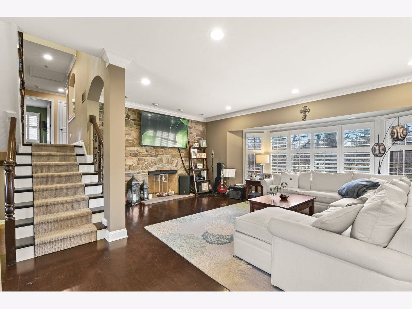
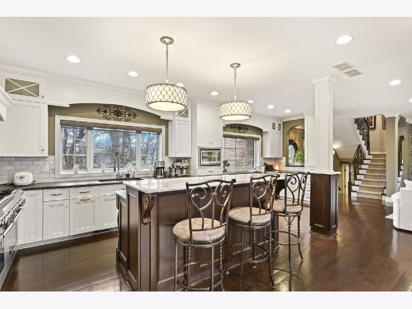
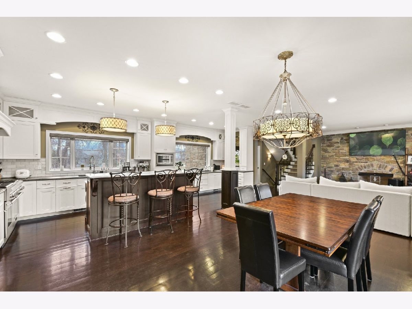
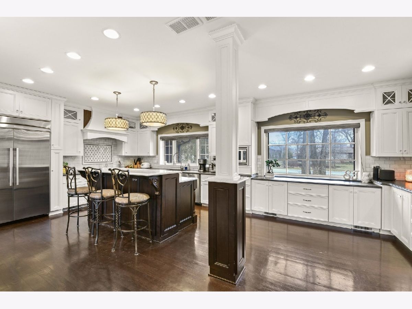
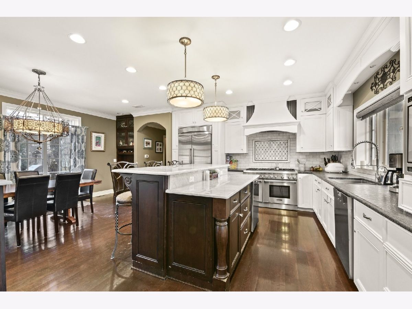
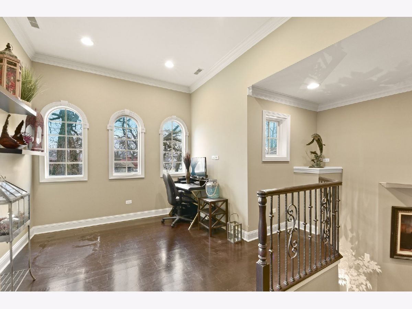
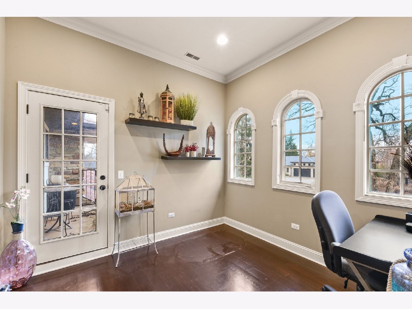
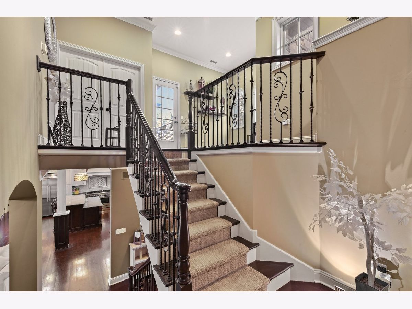
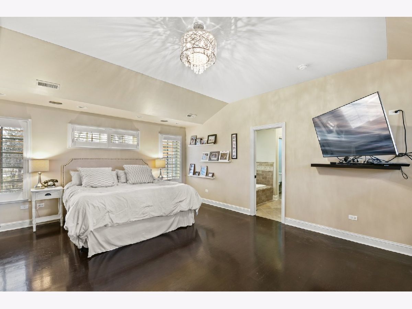
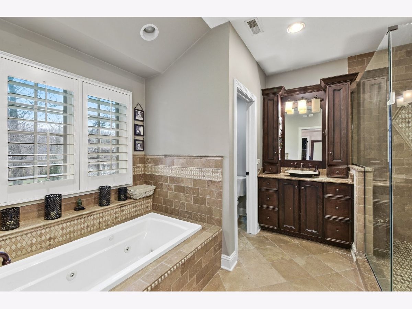
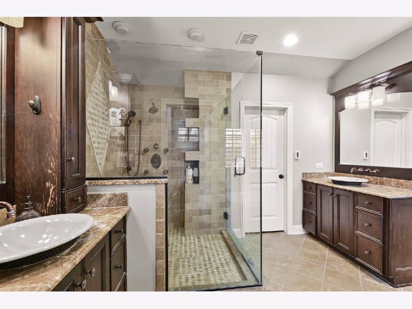
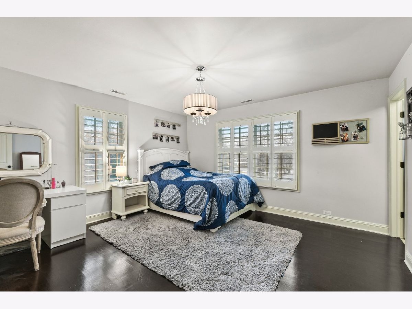
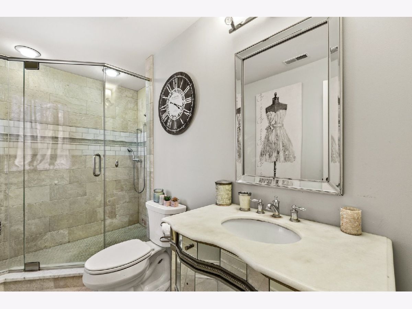
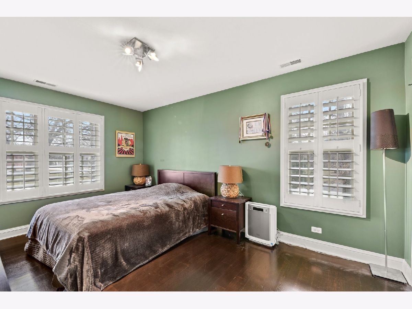
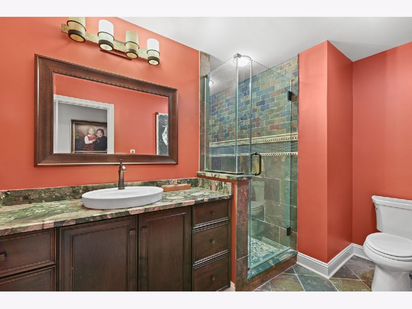
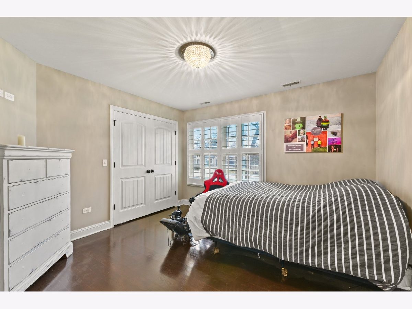
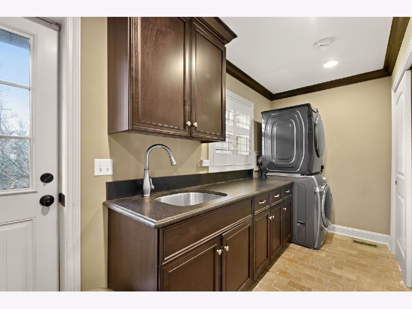
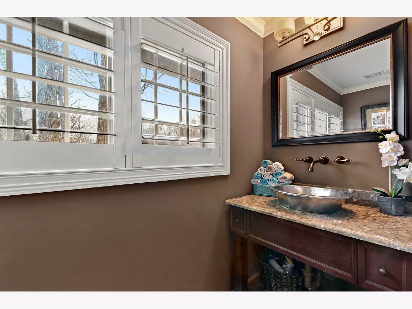
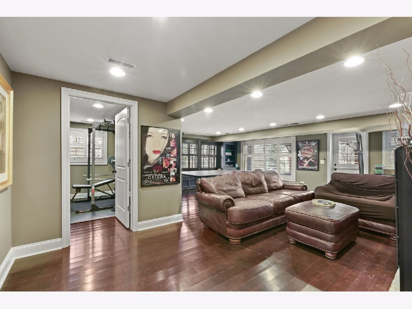
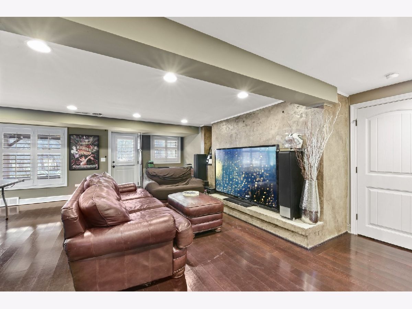
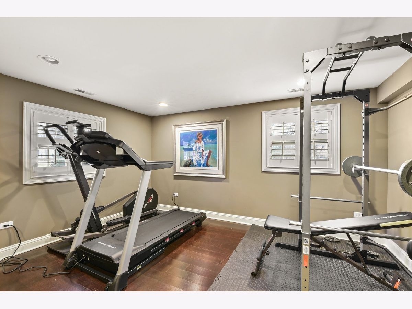
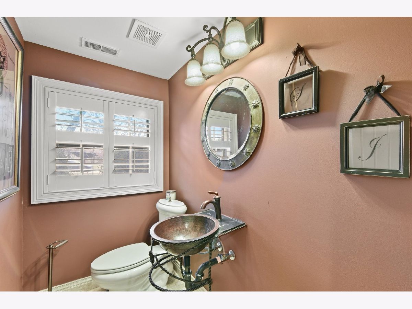
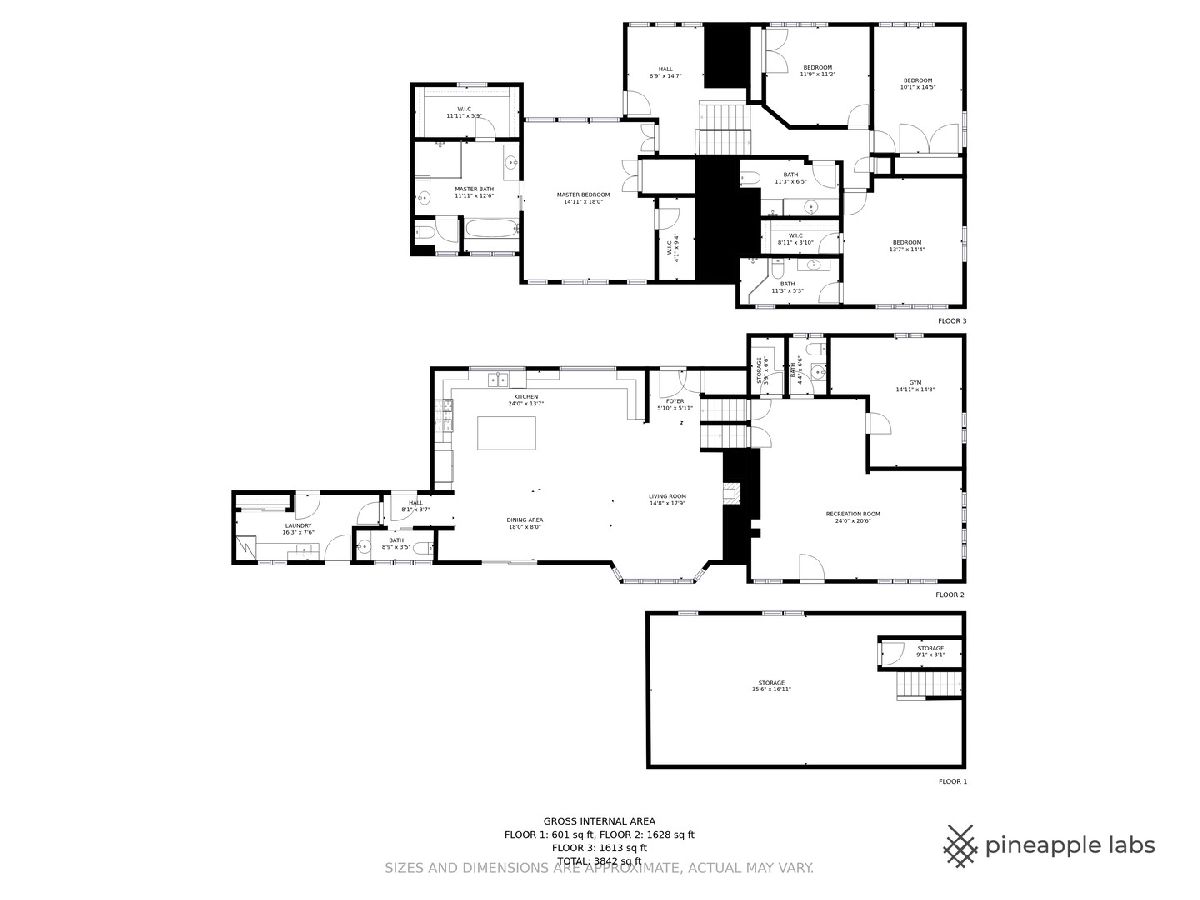
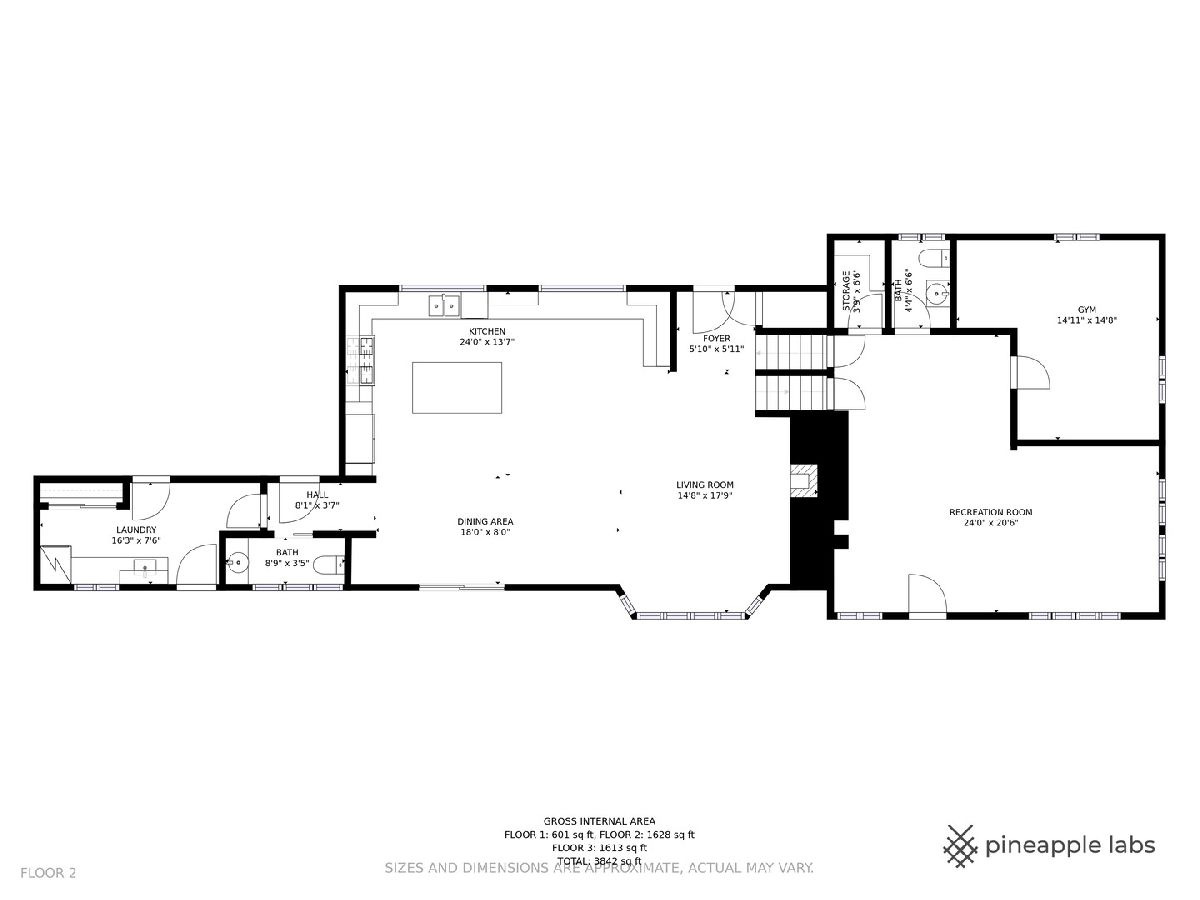
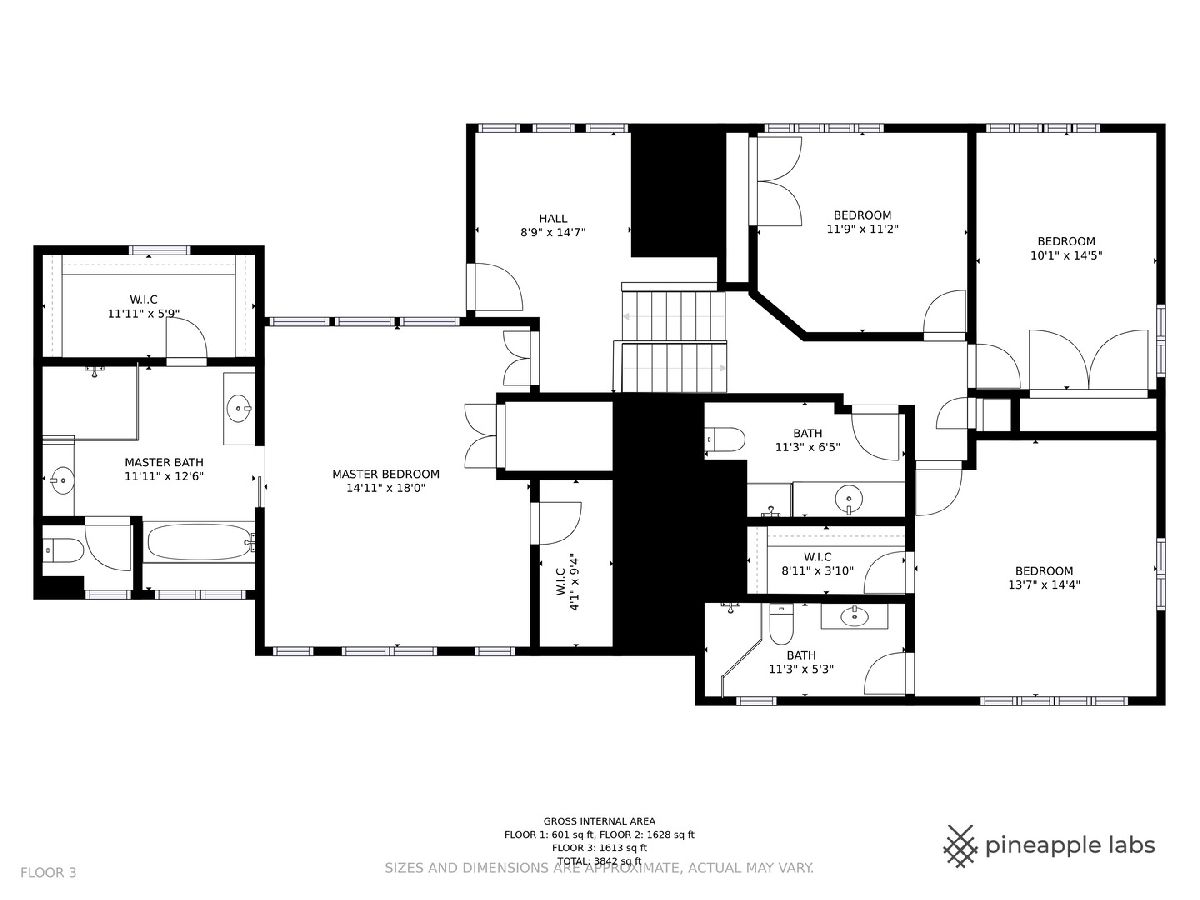
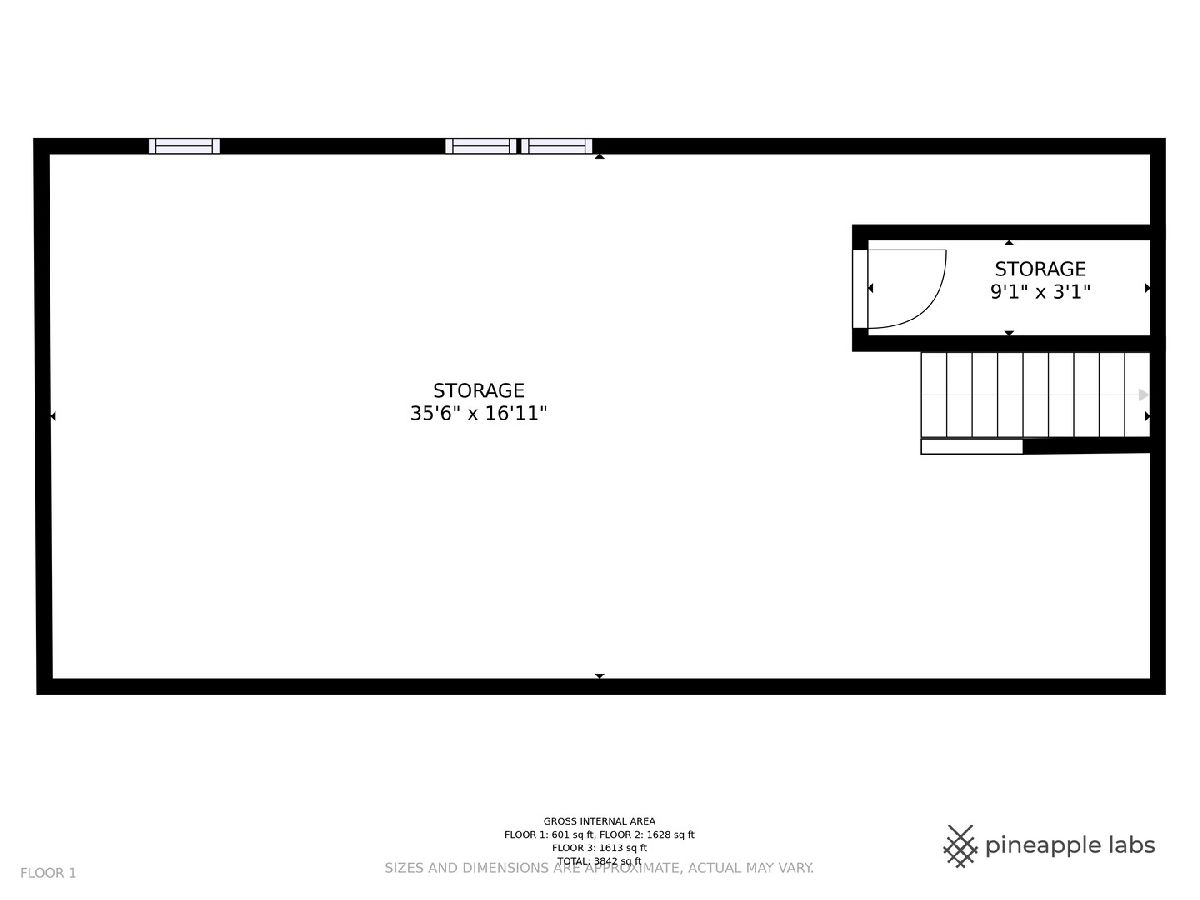
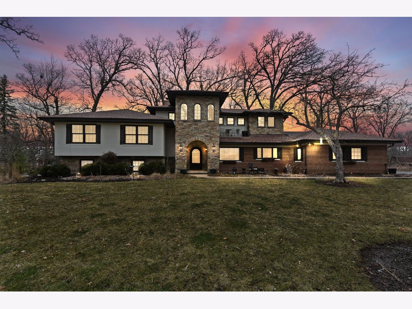
Room Specifics
Total Bedrooms: 4
Bedrooms Above Ground: 4
Bedrooms Below Ground: 0
Dimensions: —
Floor Type: Hardwood
Dimensions: —
Floor Type: Hardwood
Dimensions: —
Floor Type: Hardwood
Full Bathrooms: 5
Bathroom Amenities: Whirlpool,Separate Shower,Double Sink,Full Body Spray Shower
Bathroom in Basement: 1
Rooms: Loft,Exercise Room,Family Room,Foyer,Walk In Closet,Balcony/Porch/Lanai
Basement Description: Finished
Other Specifics
| 2 | |
| Concrete Perimeter | |
| Asphalt,Side Drive | |
| Patio, Brick Paver Patio | |
| Corner Lot,Wooded,Mature Trees | |
| 159 X 167 X 160 X 154 | |
| — | |
| Full | |
| Hardwood Floors, Heated Floors, First Floor Laundry, Walk-In Closet(s) | |
| Double Oven, Range, Microwave, Dishwasher, High End Refrigerator, Washer, Dryer, Stainless Steel Appliance(s), Range Hood | |
| Not in DB | |
| Park, Street Lights, Street Paved | |
| — | |
| — | |
| Gas Starter |
Tax History
| Year | Property Taxes |
|---|
Contact Agent
Nearby Similar Homes
Nearby Sold Comparables
Contact Agent
Listing Provided By
Coldwell Banker Residential

