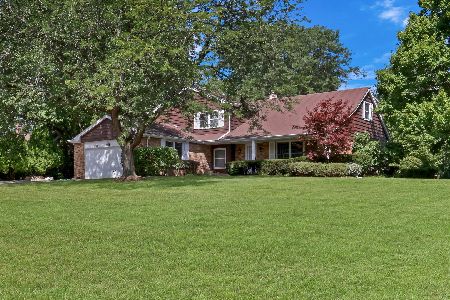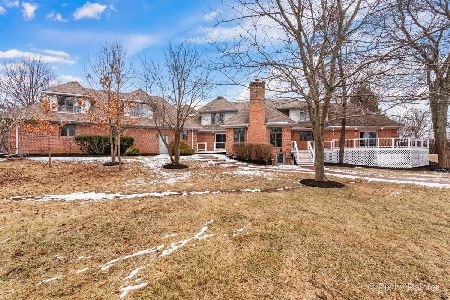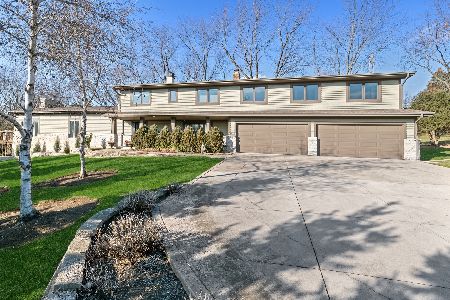31065 Bob O Link Lane, Libertyville, Illinois 60048
$668,000
|
Sold
|
|
| Status: | Closed |
| Sqft: | 4,300 |
| Cost/Sqft: | $163 |
| Beds: | 5 |
| Baths: | 4 |
| Year Built: | 1986 |
| Property Taxes: | $11,470 |
| Days On Market: | 4755 |
| Lot Size: | 1,84 |
Description
Quality hillside ranch on almost 2 private acres backing to Township Open Space. Meticulously updated in the last two years. New gourmet kit w/maple cab/granite/high end appliances/lighting. All new bthrms! Georgous new Travertine Stone/carpet/HDWD floors. All new windows/A/C/ furnace/ ext landscp/deck/interior-exterior paint. Newer roof/tankless WH/bluestone frt porch/4 car gar. Huge 2 sty Sunrm. Must see. Perfect!
Property Specifics
| Single Family | |
| — | |
| Walk-Out Ranch | |
| 1986 | |
| Full,Walkout | |
| — | |
| No | |
| 1.84 |
| Lake | |
| Bull Creek | |
| 0 / Not Applicable | |
| None | |
| Private Well | |
| Septic-Private | |
| 08222869 | |
| 11064010140000 |
Nearby Schools
| NAME: | DISTRICT: | DISTANCE: | |
|---|---|---|---|
|
Grade School
Adler Park School |
70 | — | |
|
Middle School
Highland Middle School |
70 | Not in DB | |
|
High School
Libertyville High School |
128 | Not in DB | |
Property History
| DATE: | EVENT: | PRICE: | SOURCE: |
|---|---|---|---|
| 25 Mar, 2013 | Sold | $668,000 | MRED MLS |
| 28 Jan, 2013 | Under contract | $698,900 | MRED MLS |
| — | Last price change | $715,000 | MRED MLS |
| 19 Nov, 2012 | Listed for sale | $715,000 | MRED MLS |
Room Specifics
Total Bedrooms: 5
Bedrooms Above Ground: 5
Bedrooms Below Ground: 0
Dimensions: —
Floor Type: Carpet
Dimensions: —
Floor Type: Carpet
Dimensions: —
Floor Type: Carpet
Dimensions: —
Floor Type: —
Full Bathrooms: 4
Bathroom Amenities: Separate Shower,Double Sink
Bathroom in Basement: 1
Rooms: Bedroom 5,Den,Deck,Foyer,Storage,Heated Sun Room
Basement Description: Finished
Other Specifics
| 4 | |
| Concrete Perimeter | |
| Concrete | |
| Deck, Greenhouse, Storms/Screens | |
| Forest Preserve Adjacent,Nature Preserve Adjacent,Landscaped,Wooded | |
| 108X307X373X484 | |
| Full,Pull Down Stair | |
| Full | |
| Vaulted/Cathedral Ceilings, Skylight(s), Hardwood Floors, First Floor Bedroom, In-Law Arrangement, First Floor Full Bath | |
| Double Oven, Microwave, Dishwasher, High End Refrigerator, Washer, Dryer, Stainless Steel Appliance(s) | |
| Not in DB | |
| Street Paved | |
| — | |
| — | |
| Wood Burning, Attached Fireplace Doors/Screen, Gas Starter |
Tax History
| Year | Property Taxes |
|---|---|
| 2013 | $11,470 |
Contact Agent
Nearby Sold Comparables
Contact Agent
Listing Provided By
RE/MAX Suburban







