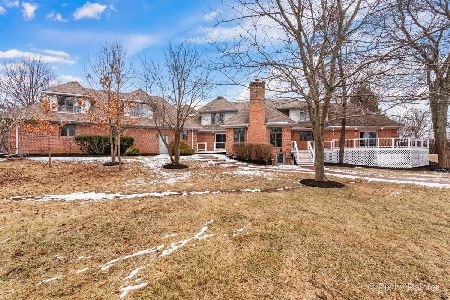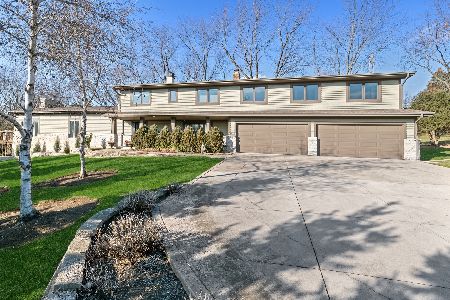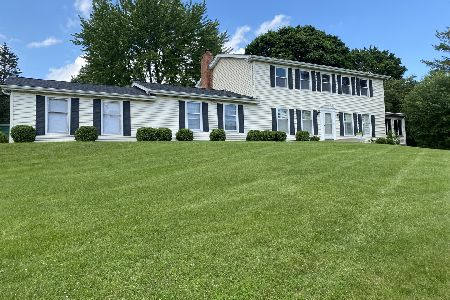31057 Bob O Link Lane, Libertyville, Illinois 60048
$490,000
|
Sold
|
|
| Status: | Closed |
| Sqft: | 2,373 |
| Cost/Sqft: | $210 |
| Beds: | 5 |
| Baths: | 4 |
| Year Built: | 1986 |
| Property Taxes: | $11,571 |
| Days On Market: | 4634 |
| Lot Size: | 1,86 |
Description
Desirable hillside walkout ranch! Almost 2 private acres. Beautiful views of Township Open Space from interior & expansive deck. Meticulously maintained. Great floor plan offers many options. Over 4700 sq ft includes both levels. 5 BRS, 4 BTHS, updated KIT w/granite opens to FR w/vaulted ceiling & FP, huge REC RM w/FP, OFF/BR. New carpet, newer furnace, A/C, roof, well pump. Excel storage. Just minutes to everything!
Property Specifics
| Single Family | |
| — | |
| Walk-Out Ranch | |
| 1986 | |
| Full,Walkout | |
| — | |
| No | |
| 1.86 |
| Lake | |
| Bull Creek | |
| 0 / Not Applicable | |
| None | |
| Private Well | |
| Septic-Private | |
| 08336555 | |
| 11064010150000 |
Nearby Schools
| NAME: | DISTRICT: | DISTANCE: | |
|---|---|---|---|
|
Grade School
Adler Park School |
70 | — | |
|
Middle School
Highland Middle School |
70 | Not in DB | |
|
High School
Libertyville High School |
128 | Not in DB | |
Property History
| DATE: | EVENT: | PRICE: | SOURCE: |
|---|---|---|---|
| 1 Aug, 2013 | Sold | $490,000 | MRED MLS |
| 17 May, 2013 | Under contract | $499,000 | MRED MLS |
| 6 May, 2013 | Listed for sale | $499,000 | MRED MLS |
Room Specifics
Total Bedrooms: 5
Bedrooms Above Ground: 5
Bedrooms Below Ground: 0
Dimensions: —
Floor Type: Carpet
Dimensions: —
Floor Type: Carpet
Dimensions: —
Floor Type: Carpet
Dimensions: —
Floor Type: —
Full Bathrooms: 4
Bathroom Amenities: Separate Shower,Double Sink
Bathroom in Basement: 1
Rooms: Bedroom 5,Deck,Foyer,Recreation Room,Storage,Walk In Closet,Workshop,Other Room
Basement Description: Finished,Exterior Access
Other Specifics
| 2 | |
| Concrete Perimeter | |
| Concrete | |
| Balcony, Deck, Gazebo, Storms/Screens | |
| Nature Preserve Adjacent,Landscaped,Wooded | |
| 100XX484X18X354X315 | |
| Full,Pull Down Stair | |
| Full | |
| Vaulted/Cathedral Ceilings, Skylight(s), Hardwood Floors, First Floor Bedroom, In-Law Arrangement, First Floor Laundry | |
| Double Oven, Microwave, Dishwasher, Refrigerator, Washer, Dryer, Disposal, Wine Refrigerator | |
| Not in DB | |
| Street Paved | |
| — | |
| — | |
| Wood Burning, Gas Log, Gas Starter |
Tax History
| Year | Property Taxes |
|---|---|
| 2013 | $11,571 |
Contact Agent
Nearby Similar Homes
Nearby Sold Comparables
Contact Agent
Listing Provided By
RE/MAX Suburban







