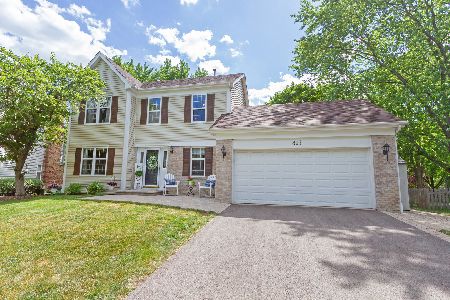3107 Blackhawk Court, St Charles, Illinois 60174
$342,000
|
Sold
|
|
| Status: | Closed |
| Sqft: | 2,184 |
| Cost/Sqft: | $160 |
| Beds: | 3 |
| Baths: | 4 |
| Year Built: | 1991 |
| Property Taxes: | $9,194 |
| Days On Market: | 3774 |
| Lot Size: | 0,00 |
Description
This charming Charlemagne home on the east side of St Charles offers an open floor plan that's great for entertaining, yet is a super home for everyday living and is wonderfully situated on a private cul de sac lot near excellent schools, shopping, movies and a vibrant downtown. Enjoy your leisure time on the quiet deck among mature trees, or gathered around the family room fireplace in the cooler months. Inviting and artistic faux marble flooring greets you as you enter the home, and note the bay window in the living room for basking in the sun. Wood floors on the first floor, and the Master bath has a lovely limestone floor. The upstairs loft is great for an office or game area, while the finished basement with full bath offers the 4th bedroom, or use it as an exercise room or den. There's also a large recreation or video room, plus plenty of storage. New furnace and a/c in 2014. Move in ready!
Property Specifics
| Single Family | |
| — | |
| Traditional | |
| 1991 | |
| Full | |
| — | |
| No | |
| — |
| Kane | |
| Charlemagne | |
| 190 / Annual | |
| Other | |
| Public | |
| Public Sewer | |
| 09052588 | |
| 0925201016 |
Nearby Schools
| NAME: | DISTRICT: | DISTANCE: | |
|---|---|---|---|
|
Grade School
Fox Ridge Elementary School |
303 | — | |
|
Middle School
Wredling Middle School |
303 | Not in DB | |
|
High School
St Charles East High School |
303 | Not in DB | |
Property History
| DATE: | EVENT: | PRICE: | SOURCE: |
|---|---|---|---|
| 28 Jan, 2016 | Sold | $342,000 | MRED MLS |
| 7 Dec, 2015 | Under contract | $350,000 | MRED MLS |
| 1 Oct, 2015 | Listed for sale | $350,000 | MRED MLS |
Room Specifics
Total Bedrooms: 4
Bedrooms Above Ground: 3
Bedrooms Below Ground: 1
Dimensions: —
Floor Type: Carpet
Dimensions: —
Floor Type: Carpet
Dimensions: —
Floor Type: Carpet
Full Bathrooms: 4
Bathroom Amenities: Separate Shower,Double Sink
Bathroom in Basement: 1
Rooms: Loft,Recreation Room
Basement Description: Finished
Other Specifics
| 2 | |
| — | |
| Asphalt | |
| Deck | |
| Cul-De-Sac,Landscaped | |
| 26 X 21 X 122 X 55 X 116 X | |
| — | |
| Full | |
| Skylight(s), Hardwood Floors | |
| Range, Microwave, Dishwasher, Washer, Dryer, Disposal | |
| Not in DB | |
| Sidewalks, Street Lights | |
| — | |
| — | |
| Wood Burning, Gas Log, Gas Starter |
Tax History
| Year | Property Taxes |
|---|---|
| 2016 | $9,194 |
Contact Agent
Nearby Similar Homes
Nearby Sold Comparables
Contact Agent
Listing Provided By
Coldwell Banker Residential










