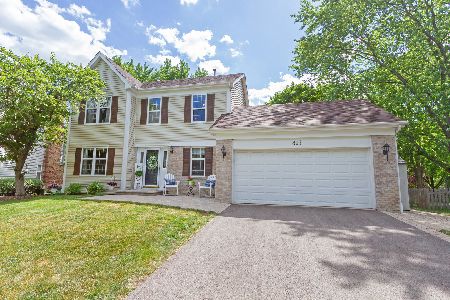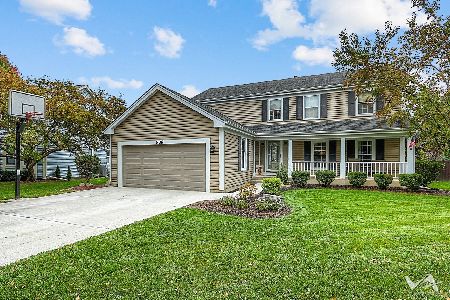817 Arrowhead Lane, St Charles, Illinois 60174
$309,000
|
Sold
|
|
| Status: | Closed |
| Sqft: | 1,638 |
| Cost/Sqft: | $189 |
| Beds: | 3 |
| Baths: | 3 |
| Year Built: | 1992 |
| Property Taxes: | $7,169 |
| Days On Market: | 2600 |
| Lot Size: | 0,21 |
Description
STOP THE CAR!!! This home is right out of the show Fixer Upper! Entire home has been transformed, Brand New Carpet thru out, entire house has been Freshly Painted and no detail has been overlooked. Spacious Master Suite with Walk-In Closet, 2 Large Bedrooms & Full Hall Bath upstairs. Full Basement is Partially Finished and includes a Large Recreation Room and a Utility/Work Room. Large Deck and Paver Patio is perfect for outdoor entertaining. Newer Roof & Siding 2013. Home was Professionally Landscaped with Sprinkler system and Invisible Fence. Plenty of Storage Space. Close to Shopping, Restaurants, Award Winning Schools & More! Only a few blocks to St Charles East High School and Wredling Middle School. Charlemagne is a highly sought after neighborhood with its beautiful park/playground, bike paths, ponds and desirable Eastside location. This home won't last long!
Property Specifics
| Single Family | |
| — | |
| Colonial | |
| 1992 | |
| Full | |
| — | |
| No | |
| 0.21 |
| Kane | |
| Charlemagne | |
| 195 / Annual | |
| Other | |
| Public | |
| Public Sewer | |
| 10156380 | |
| 0925201005 |
Nearby Schools
| NAME: | DISTRICT: | DISTANCE: | |
|---|---|---|---|
|
Middle School
Wredling Middle School |
303 | Not in DB | |
|
High School
St Charles East High School |
303 | Not in DB | |
Property History
| DATE: | EVENT: | PRICE: | SOURCE: |
|---|---|---|---|
| 25 Jan, 2019 | Sold | $309,000 | MRED MLS |
| 22 Dec, 2018 | Under contract | $310,000 | MRED MLS |
| 18 Dec, 2018 | Listed for sale | $310,000 | MRED MLS |
| 27 Jul, 2021 | Sold | $375,000 | MRED MLS |
| 22 Jun, 2021 | Under contract | $375,000 | MRED MLS |
| 15 Jun, 2021 | Listed for sale | $375,000 | MRED MLS |
Room Specifics
Total Bedrooms: 3
Bedrooms Above Ground: 3
Bedrooms Below Ground: 0
Dimensions: —
Floor Type: Carpet
Dimensions: —
Floor Type: Carpet
Full Bathrooms: 3
Bathroom Amenities: —
Bathroom in Basement: 0
Rooms: Mud Room,Recreation Room
Basement Description: Finished
Other Specifics
| 2 | |
| Concrete Perimeter | |
| Asphalt | |
| Deck, Brick Paver Patio | |
| Landscaped | |
| 8947 | |
| Unfinished | |
| Full | |
| Wood Laminate Floors, Walk-In Closet(s) | |
| Range, Dishwasher, Refrigerator, Washer, Dryer, Disposal | |
| Not in DB | |
| Sidewalks, Street Lights, Street Paved | |
| — | |
| — | |
| — |
Tax History
| Year | Property Taxes |
|---|---|
| 2019 | $7,169 |
| 2021 | $7,595 |
Contact Agent
Nearby Similar Homes
Nearby Sold Comparables
Contact Agent
Listing Provided By
Baird & Warner










