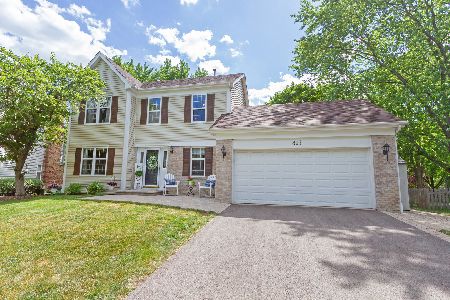821 Arrowhead Lane, St Charles, Illinois 60174
$307,500
|
Sold
|
|
| Status: | Closed |
| Sqft: | 2,184 |
| Cost/Sqft: | $144 |
| Beds: | 3 |
| Baths: | 3 |
| Year Built: | 1989 |
| Property Taxes: | $7,803 |
| Days On Market: | 2782 |
| Lot Size: | 0,28 |
Description
Pride of original owners shows in this very well maintained 2 story Colonial on one of the best premium lots! This Charlemagne beauty is ready for it's new owners! Amazing curb appeal from the details of the front porch, to the beautiful hand planted trees & perennials! You're going to love this sparkling clean & meticulously maintained home. Featuring an open flowing floor plan with 3 bedrooms plus loft, 2.5 baths, Full partially finished lookout garden basement, with 4th bedroom, rec room and workshop. On the main level you will enjoy the large family room with masonry wood burning fireplace, open kitchen & breakfast area with bay window & entry to the 2 level cedar deck, & separate dining room & living room/office. Upstairs is your huge Master bedroom suite with vaulted ceiling, skylight, & WIC! The open loft study area also with vaulted ceiling & skylight is perfect for those quiet times. Plenty of room with 2 additional bedrooms & full bath. There's so much more to say! Must see!!
Property Specifics
| Single Family | |
| — | |
| Colonial | |
| 1989 | |
| Full,English | |
| COLONIAL | |
| No | |
| 0.28 |
| Kane | |
| Charlemagne | |
| 190 / Annual | |
| Other | |
| Public | |
| Public Sewer | |
| 09991139 | |
| 0925201004 |
Nearby Schools
| NAME: | DISTRICT: | DISTANCE: | |
|---|---|---|---|
|
Grade School
Fox Ridge Elementary School |
303 | — | |
|
Middle School
Wredling Middle School |
303 | Not in DB | |
|
High School
St Charles East High School |
303 | Not in DB | |
Property History
| DATE: | EVENT: | PRICE: | SOURCE: |
|---|---|---|---|
| 10 Aug, 2018 | Sold | $307,500 | MRED MLS |
| 1 Jul, 2018 | Under contract | $314,900 | MRED MLS |
| 19 Jun, 2018 | Listed for sale | $314,900 | MRED MLS |
Room Specifics
Total Bedrooms: 4
Bedrooms Above Ground: 3
Bedrooms Below Ground: 1
Dimensions: —
Floor Type: Carpet
Dimensions: —
Floor Type: Carpet
Dimensions: —
Floor Type: Other
Full Bathrooms: 3
Bathroom Amenities: Separate Shower,Soaking Tub
Bathroom in Basement: 0
Rooms: Eating Area,Loft
Basement Description: Partially Finished
Other Specifics
| 2 | |
| Concrete Perimeter | |
| Asphalt | |
| Deck, Porch | |
| Corner Lot | |
| 11817 | |
| Unfinished | |
| Full | |
| Vaulted/Cathedral Ceilings, Skylight(s), Hardwood Floors, Wood Laminate Floors, First Floor Laundry | |
| Range, Microwave, Dishwasher, Refrigerator, Freezer, Washer, Dryer, Disposal | |
| Not in DB | |
| Sidewalks, Street Lights, Street Paved | |
| — | |
| — | |
| Wood Burning, Gas Starter |
Tax History
| Year | Property Taxes |
|---|---|
| 2018 | $7,803 |
Contact Agent
Nearby Similar Homes
Nearby Sold Comparables
Contact Agent
Listing Provided By
Keller Williams Inspire









