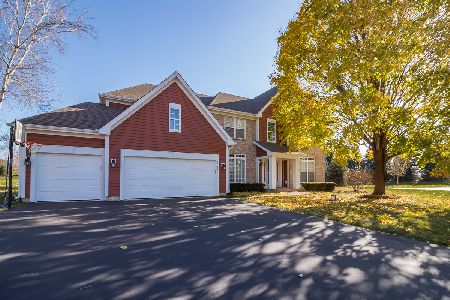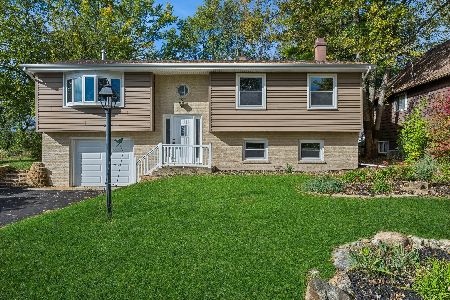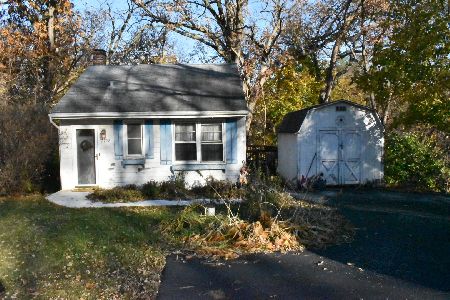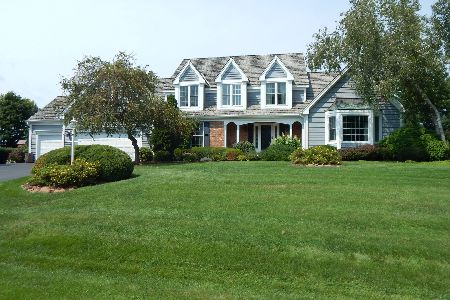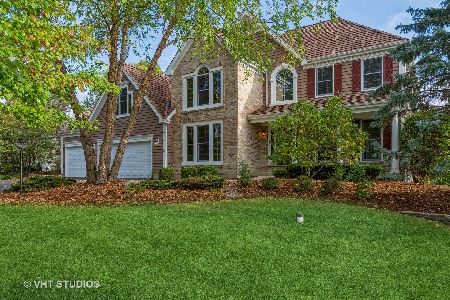3120 Carrington Drive, Crystal Lake, Illinois 60014
$373,500
|
Sold
|
|
| Status: | Closed |
| Sqft: | 3,944 |
| Cost/Sqft: | $101 |
| Beds: | 5 |
| Baths: | 4 |
| Year Built: | 1995 |
| Property Taxes: | $10,594 |
| Days On Market: | 5758 |
| Lot Size: | 0,82 |
Description
SPECTACULAR YARD & HOME! OUTSIDE THE INGROUND POOL WITH SLIDE & COVER, HUGE DECK, SCREENED PORCH, & SPRINKLER SYSTEM WILL MAKE YOU FEEL LIKE EVERY DAY IS A VACATION DAY. THIS CUSTOM BUILT ESTATE HOME FEATURES A LARGE FOYER W/SPLIT STAIRCASE, VAULTED/ TRAY CEILINGS THROUGHOUT, AMAZING TRIM & MILL WORK, SKYLIGHTS, LUXURY MASTER BATH W/WHIRLPOOL, & FINISHED BASEMENT WITH WET BAR. THIS IS THE HOME YOU NEED TO SEE!
Property Specifics
| Single Family | |
| — | |
| Colonial | |
| 1995 | |
| Full | |
| — | |
| No | |
| 0.82 |
| Mc Henry | |
| Royal Woods Estates | |
| 275 / Annual | |
| Insurance,Other | |
| Private Well | |
| Septic-Private | |
| 07468732 | |
| 1435426012 |
Nearby Schools
| NAME: | DISTRICT: | DISTANCE: | |
|---|---|---|---|
|
Grade School
Prairie Grove Elementary School |
46 | — | |
|
Middle School
Prairie Grove Junior High School |
46 | Not in DB | |
|
High School
Prairie Ridge High School |
155 | Not in DB | |
Property History
| DATE: | EVENT: | PRICE: | SOURCE: |
|---|---|---|---|
| 6 Jan, 2011 | Sold | $373,500 | MRED MLS |
| 26 Nov, 2010 | Under contract | $400,000 | MRED MLS |
| — | Last price change | $425,000 | MRED MLS |
| 9 Mar, 2010 | Listed for sale | $474,990 | MRED MLS |
Room Specifics
Total Bedrooms: 5
Bedrooms Above Ground: 5
Bedrooms Below Ground: 0
Dimensions: —
Floor Type: Carpet
Dimensions: —
Floor Type: Carpet
Dimensions: —
Floor Type: Carpet
Dimensions: —
Floor Type: —
Full Bathrooms: 4
Bathroom Amenities: Whirlpool,Separate Shower,Double Sink
Bathroom in Basement: 1
Rooms: Bedroom 5,Den,Eating Area,Foyer,Mud Room,Recreation Room,Screened Porch,Storage
Basement Description: Partially Finished
Other Specifics
| 3 | |
| Concrete Perimeter | |
| Asphalt | |
| Deck, Patio, Porch Screened, In Ground Pool | |
| Landscaped | |
| 112 X 190 X 225 X 285 | |
| Unfinished | |
| Full | |
| Vaulted/Cathedral Ceilings, Skylight(s), Bar-Wet | |
| Double Oven, Range, Microwave, Dishwasher, Refrigerator, Washer, Dryer, Disposal | |
| Not in DB | |
| Street Paved | |
| — | |
| — | |
| Gas Log, Ventless |
Tax History
| Year | Property Taxes |
|---|---|
| 2011 | $10,594 |
Contact Agent
Nearby Similar Homes
Nearby Sold Comparables
Contact Agent
Listing Provided By
Coldwell Banker The Real Estate Group

