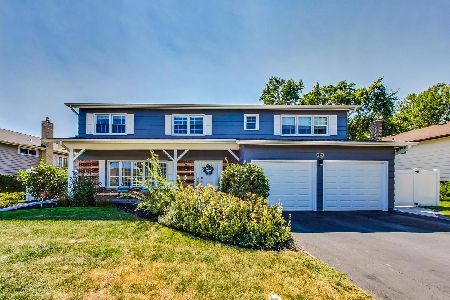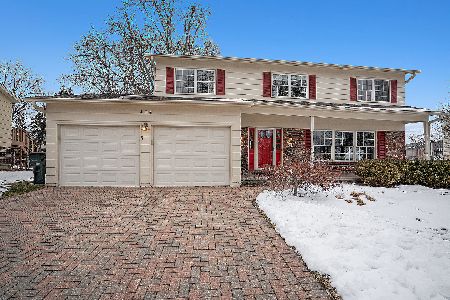311 Berkley Drive, Arlington Heights, Illinois 60004
$329,000
|
Sold
|
|
| Status: | Closed |
| Sqft: | 1,709 |
| Cost/Sqft: | $196 |
| Beds: | 5 |
| Baths: | 2 |
| Year Built: | 1968 |
| Property Taxes: | $3,265 |
| Days On Market: | 2105 |
| Lot Size: | 0,21 |
Description
Would you like to say this today? I live in a completely remodeled home, and across the street from the elementary school and park! My children can walk or ride bikes to their friends' homes to play. This home is well-maintained and in move-in condition. I love cooking in the remodeled kitchen with maple cabinets, granite counters and newer appliances. The home has open layout that is great for entertaining our family and friends. The large family room w/built in shelving is great for family fun! Two additional bedrooms, bath and laundry room in the lower level are great for our growing family. I enjoy the views of the professionally landscaped, fenced yard from the large deck & patio for grilling! Front brick paver patio, sprinkler system. Call today for a LIVE virtual showing! (Siding and windows - 10 yrs.; furnace - 7 yrs.; air conditioner - 6 mos.; refrigerator & microwave - 1 yr.; dishwasher & disposal - 6 mos.)
Property Specifics
| Single Family | |
| — | |
| Bi-Level | |
| 1968 | |
| Full,English | |
| — | |
| No | |
| 0.21 |
| Cook | |
| Berkley Square | |
| — / Not Applicable | |
| None | |
| Lake Michigan | |
| Public Sewer | |
| 10690237 | |
| 03074070280000 |
Nearby Schools
| NAME: | DISTRICT: | DISTANCE: | |
|---|---|---|---|
|
Grade School
Edgar A Poe Elementary School |
21 | — | |
|
Middle School
Cooper Middle School |
21 | Not in DB | |
|
High School
Buffalo Grove High School |
214 | Not in DB | |
Property History
| DATE: | EVENT: | PRICE: | SOURCE: |
|---|---|---|---|
| 22 May, 2020 | Sold | $329,000 | MRED MLS |
| 18 Apr, 2020 | Under contract | $335,000 | MRED MLS |
| 14 Apr, 2020 | Listed for sale | $335,000 | MRED MLS |
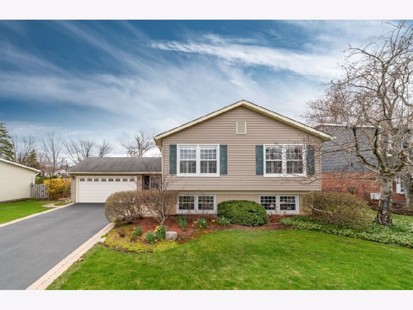
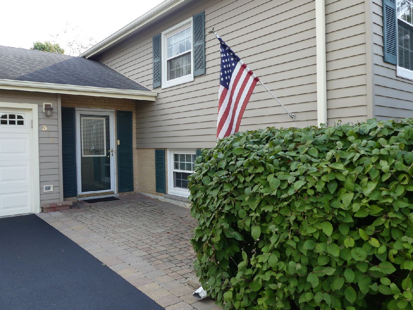
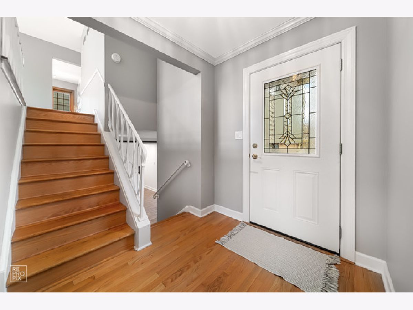
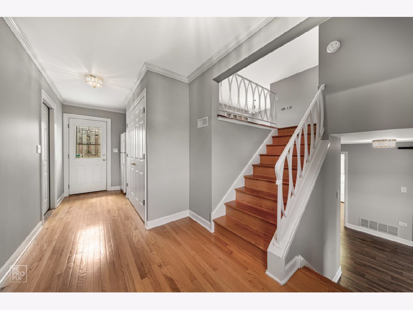
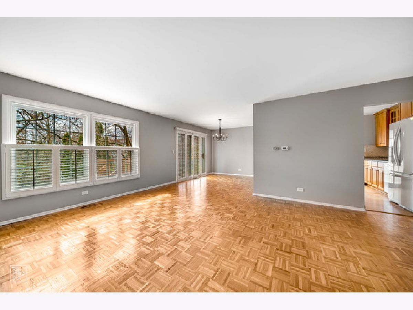
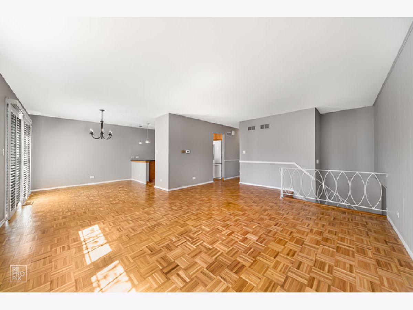
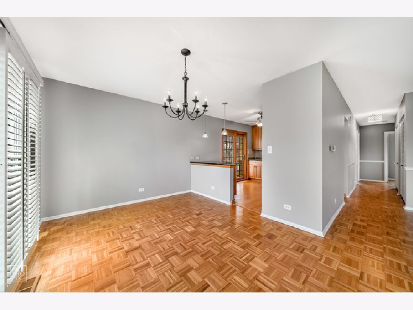
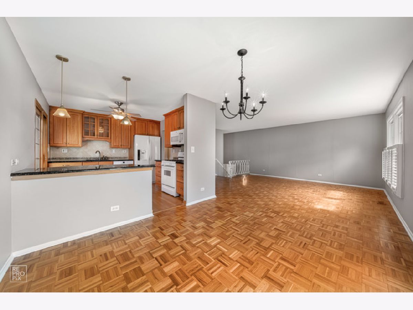
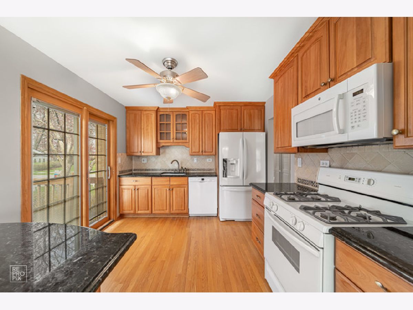
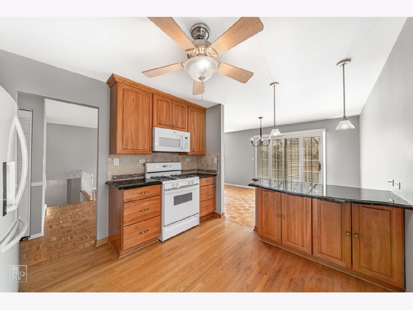
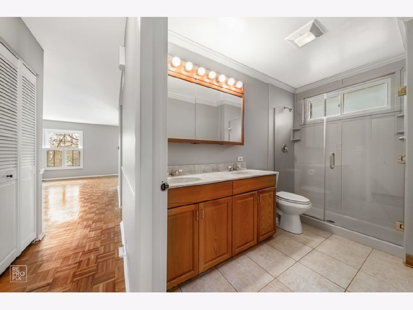
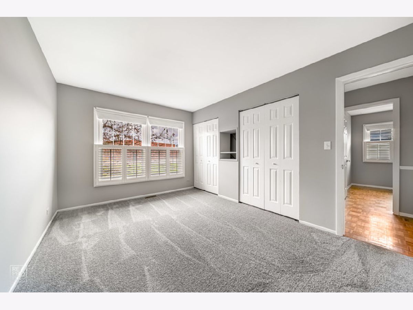
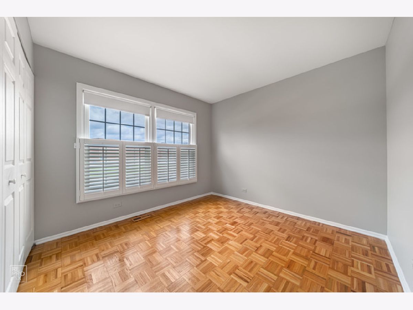
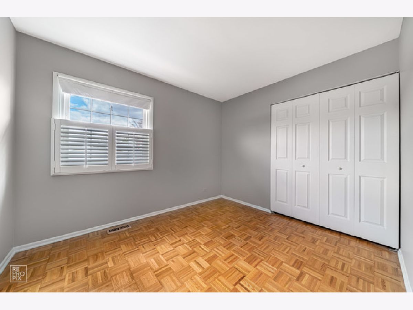
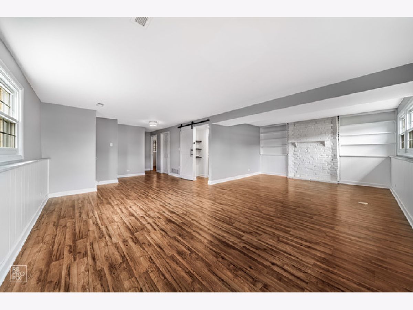
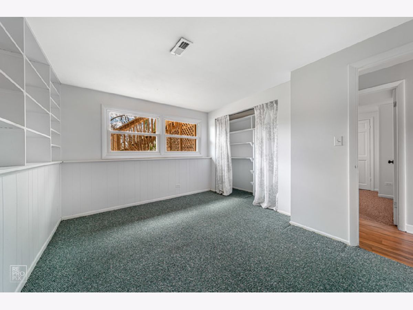
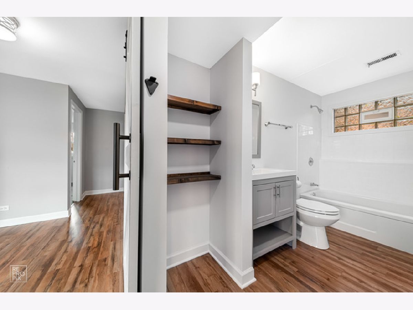
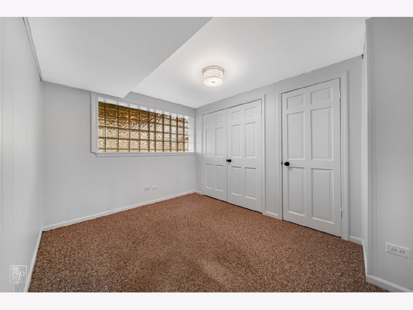
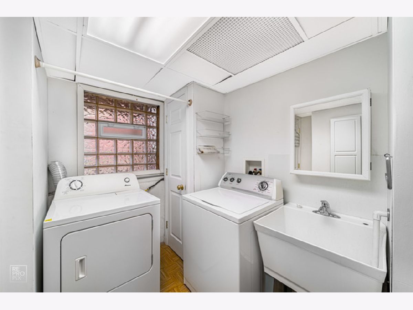
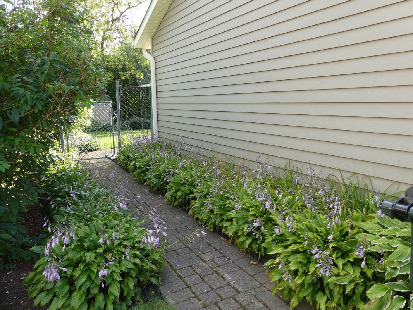
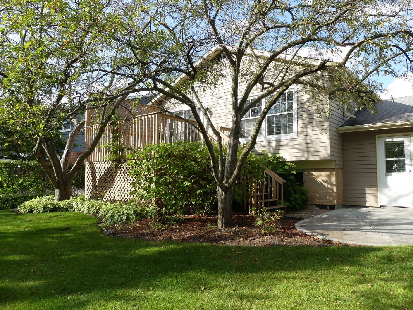
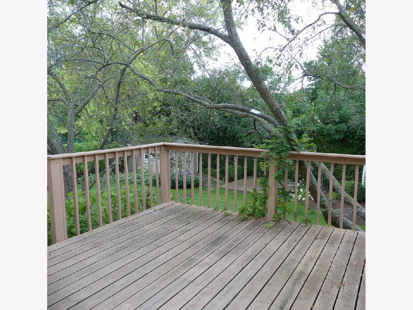
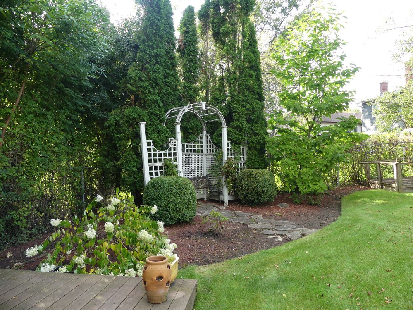
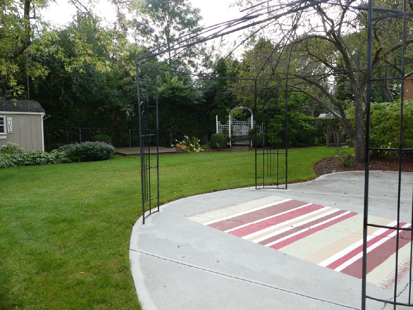
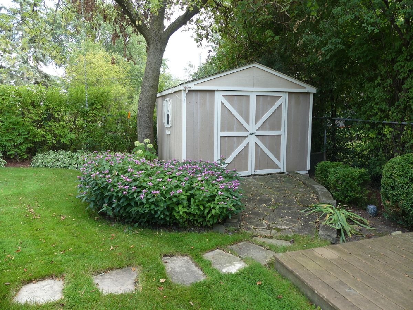
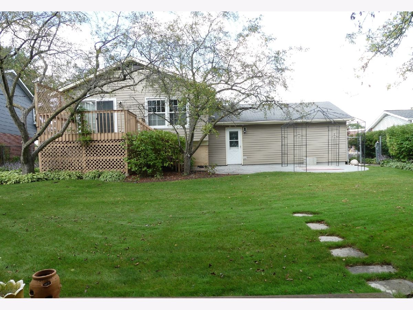
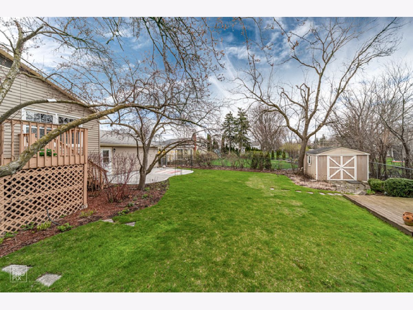

Room Specifics
Total Bedrooms: 5
Bedrooms Above Ground: 5
Bedrooms Below Ground: 0
Dimensions: —
Floor Type: Parquet
Dimensions: —
Floor Type: Parquet
Dimensions: —
Floor Type: Carpet
Dimensions: —
Floor Type: —
Full Bathrooms: 2
Bathroom Amenities: Double Sink
Bathroom in Basement: 1
Rooms: Den,Bedroom 5
Basement Description: Finished
Other Specifics
| 2 | |
| Concrete Perimeter | |
| Asphalt | |
| Balcony, Deck, Patio | |
| Fenced Yard,Landscaped | |
| 9187 | |
| — | |
| None | |
| In-Law Arrangement, Built-in Features | |
| Range, Microwave, Dishwasher, Refrigerator, Washer, Dryer, Disposal | |
| Not in DB | |
| Park, Curbs, Sidewalks, Street Lights, Street Paved | |
| — | |
| — | |
| — |
Tax History
| Year | Property Taxes |
|---|---|
| 2020 | $3,265 |
Contact Agent
Nearby Similar Homes
Nearby Sold Comparables
Contact Agent
Listing Provided By
Homesmart Connect LLC





