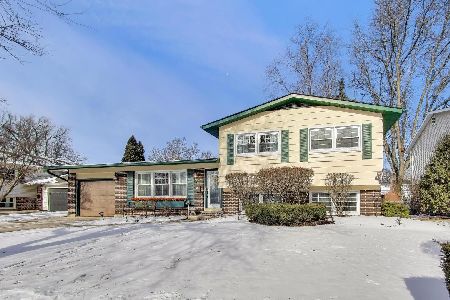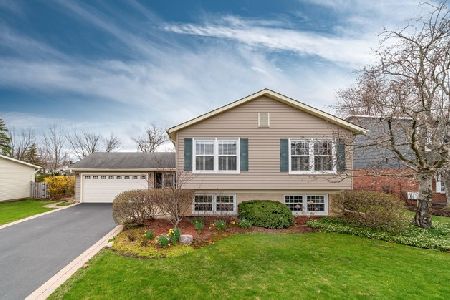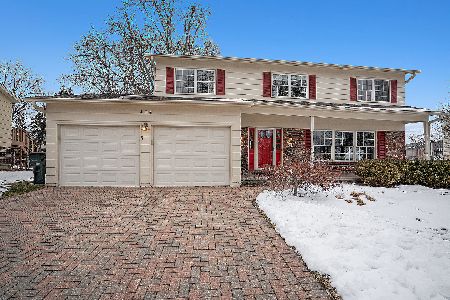315 Berkley Drive, Arlington Heights, Illinois 60004
$715,000
|
Sold
|
|
| Status: | Closed |
| Sqft: | 2,719 |
| Cost/Sqft: | $265 |
| Beds: | 6 |
| Baths: | 5 |
| Year Built: | 1969 |
| Property Taxes: | $11,827 |
| Days On Market: | 536 |
| Lot Size: | 0,21 |
Description
Your home search stops here! Berkley Square colonial features a complete layout redesign & remodel that will impress the most discerning buyers. The main floor is stunning with a great room featuring a dry bar with a mini fridge & ice maker and an open concept floor plan. The gourmet kitchen offers an oversized contrasting center island with 2" Quartz countertop, Bosch stainless steel appliances, 42" cabinets, and a dining area with sliding door to the patio. Relax by the fire in the cozy family room. Retreat to the second level that offers 6 bedrooms and rare 3 full baths, no shortage of space for a home office or game room. The Primary suite offers an en-suite bath and walk-in closet. Hardwood floors are featured on the 1st & 2nd level (2020). Adding additional living space to the home is a finished basement with a large recreation room, a powder room, and laundry/storage room. Enjoy summer days in your backyard oasis featuring an in-ground pool (2021) with retractable cover, stamped concrete patio, fence, shed and yard space. Located in the award-winning district 21 and Buffalo Grove High School. Conveniently across from Poe Elementary. Enjoy nearby dining, an abundance of shopping, only 1 mile to Hwy 53 and convenient to downtown Arlington Heights.
Property Specifics
| Single Family | |
| — | |
| — | |
| 1969 | |
| — | |
| — | |
| No | |
| 0.21 |
| Cook | |
| Berkley Square | |
| 0 / Not Applicable | |
| — | |
| — | |
| — | |
| 12157349 | |
| 03074070270000 |
Nearby Schools
| NAME: | DISTRICT: | DISTANCE: | |
|---|---|---|---|
|
Grade School
Edgar A Poe Elementary School |
21 | — | |
|
Middle School
Cooper Middle School |
21 | Not in DB | |
|
High School
Buffalo Grove High School |
214 | Not in DB | |
Property History
| DATE: | EVENT: | PRICE: | SOURCE: |
|---|---|---|---|
| 30 Aug, 2011 | Sold | $403,000 | MRED MLS |
| 21 Jul, 2011 | Under contract | $425,000 | MRED MLS |
| 4 May, 2011 | Listed for sale | $425,000 | MRED MLS |
| 8 Nov, 2024 | Sold | $715,000 | MRED MLS |
| 17 Sep, 2024 | Under contract | $720,000 | MRED MLS |
| 11 Sep, 2024 | Listed for sale | $720,000 | MRED MLS |
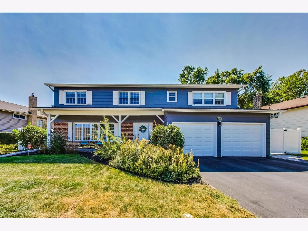
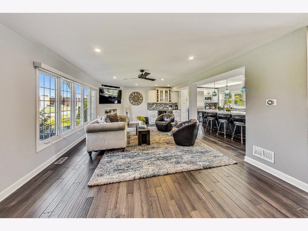
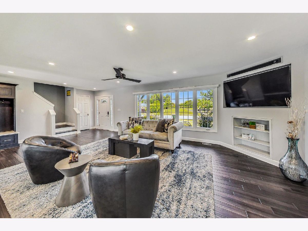
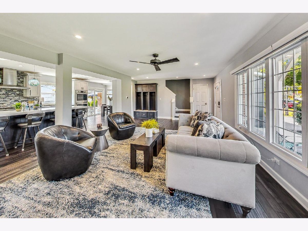
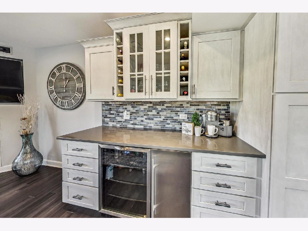
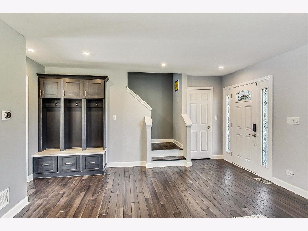
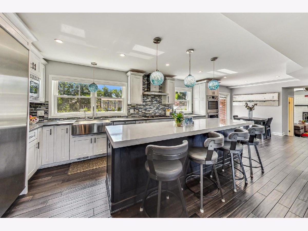
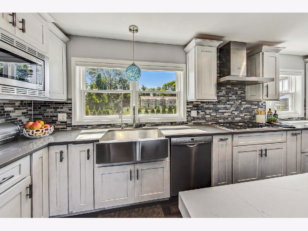
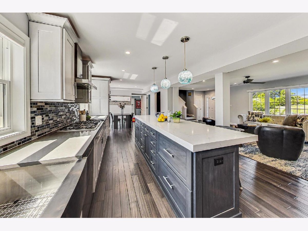
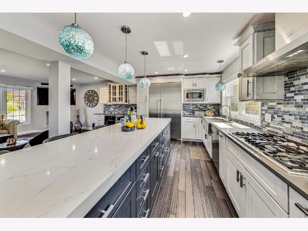
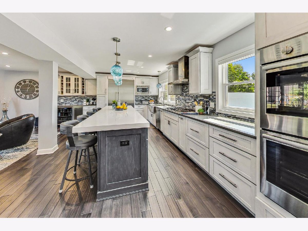
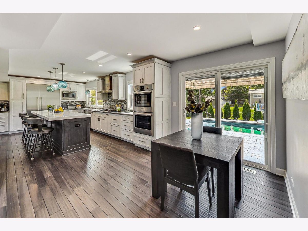
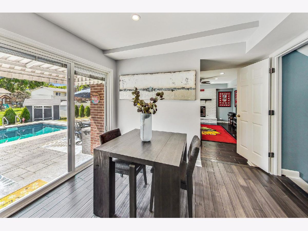
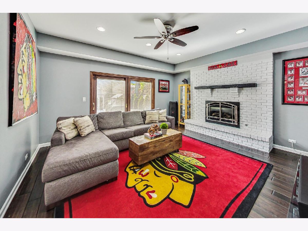
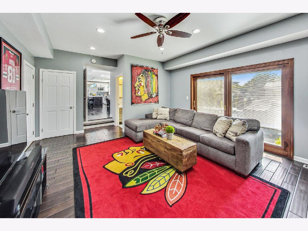
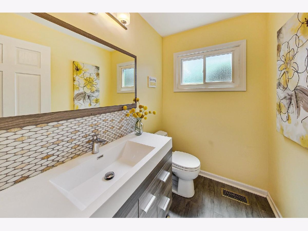
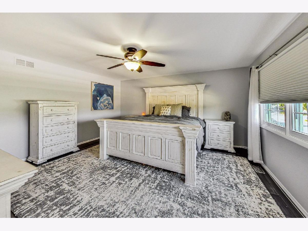
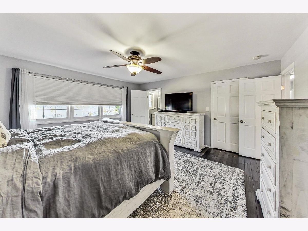
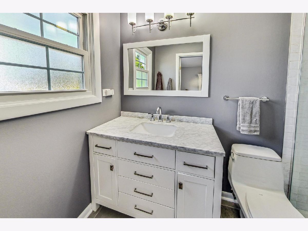
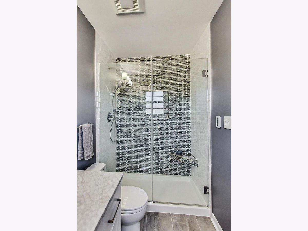
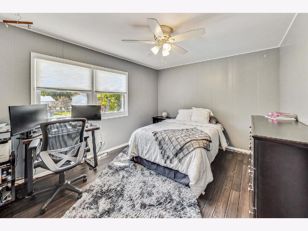
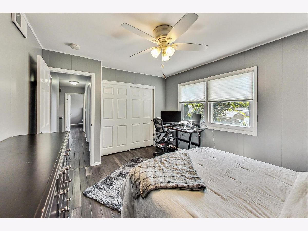
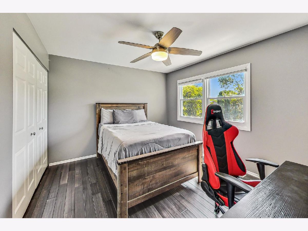
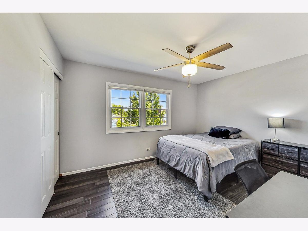
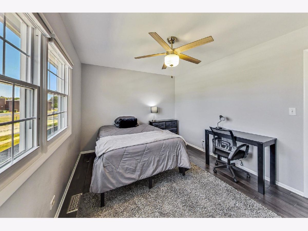
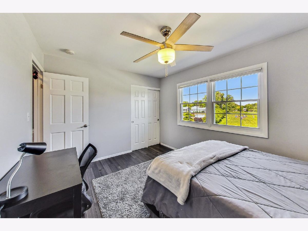
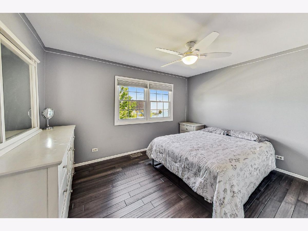
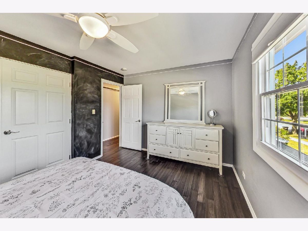
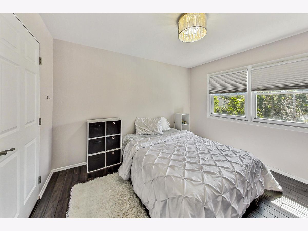
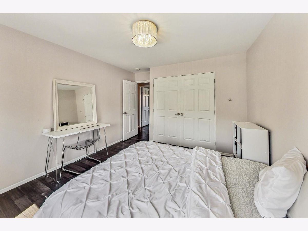
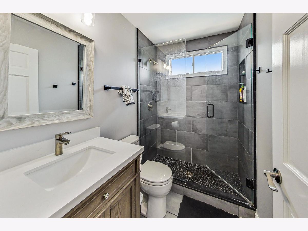
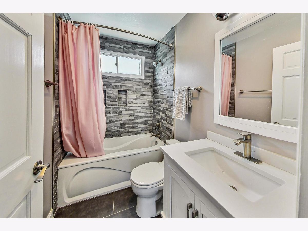
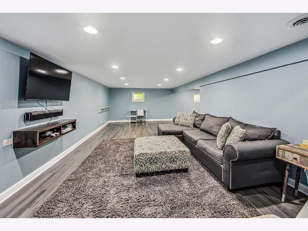
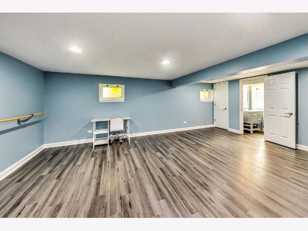
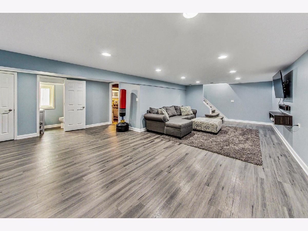
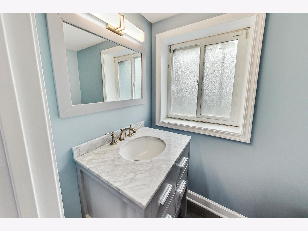
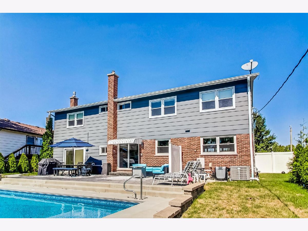
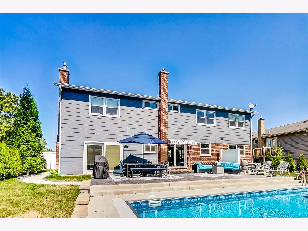
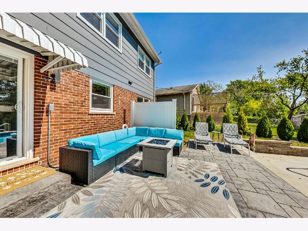
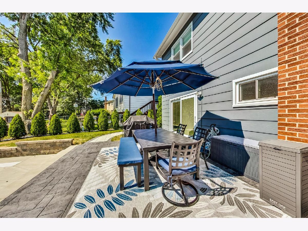
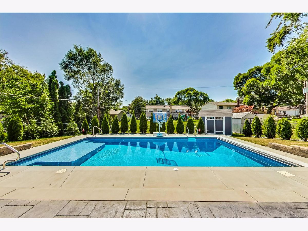
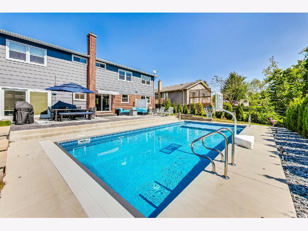
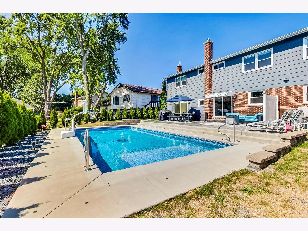
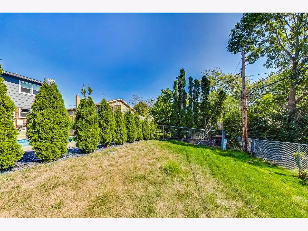
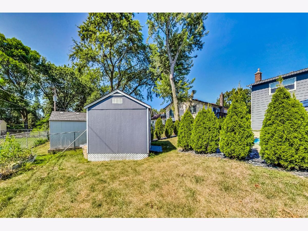
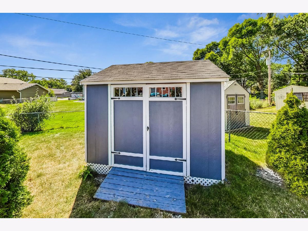
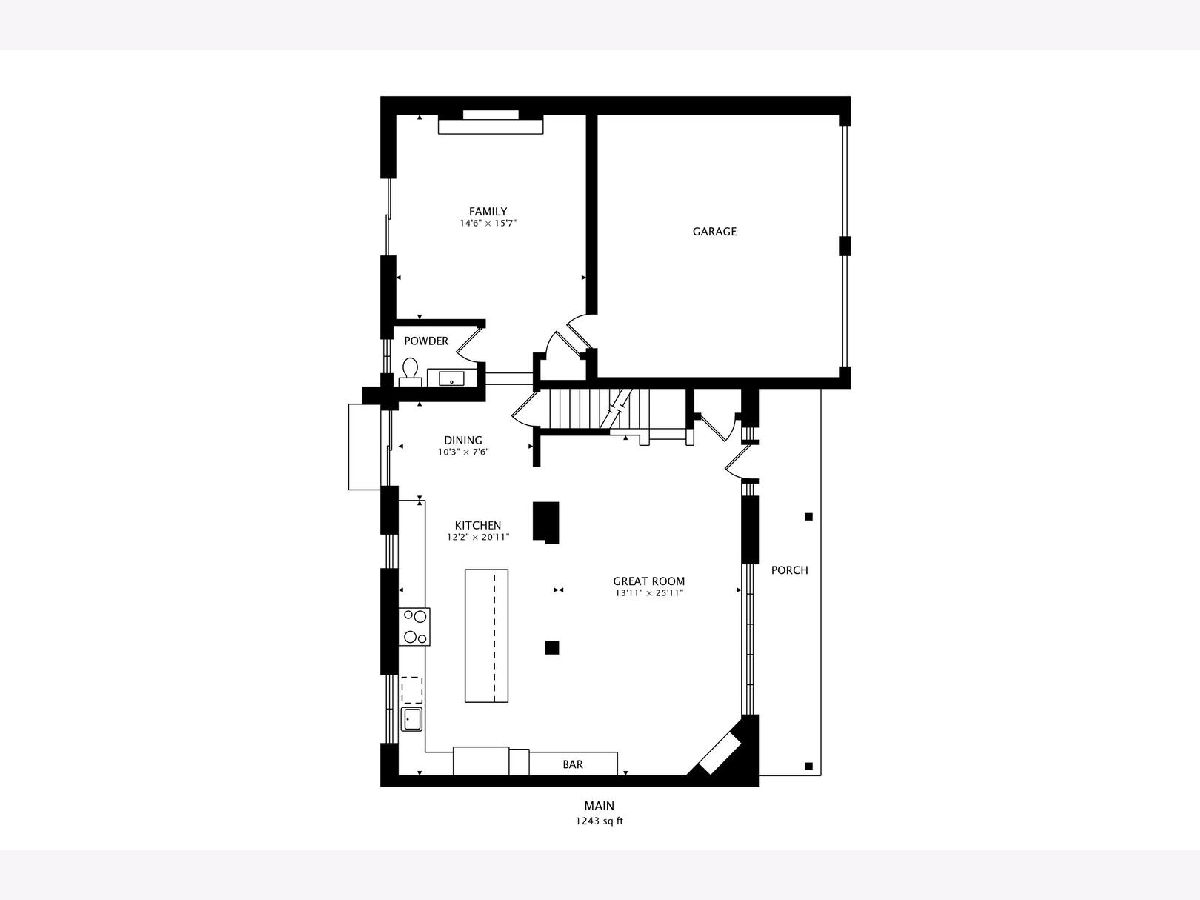
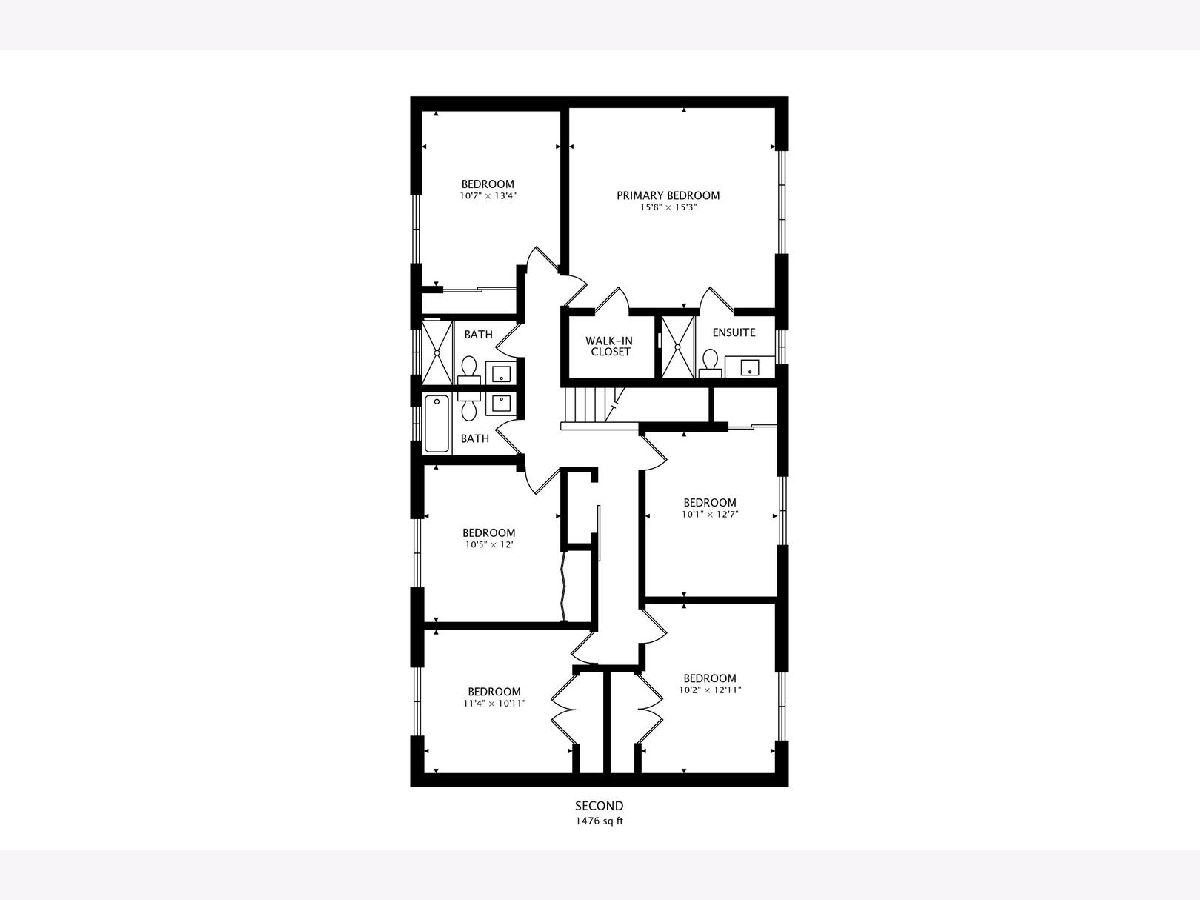
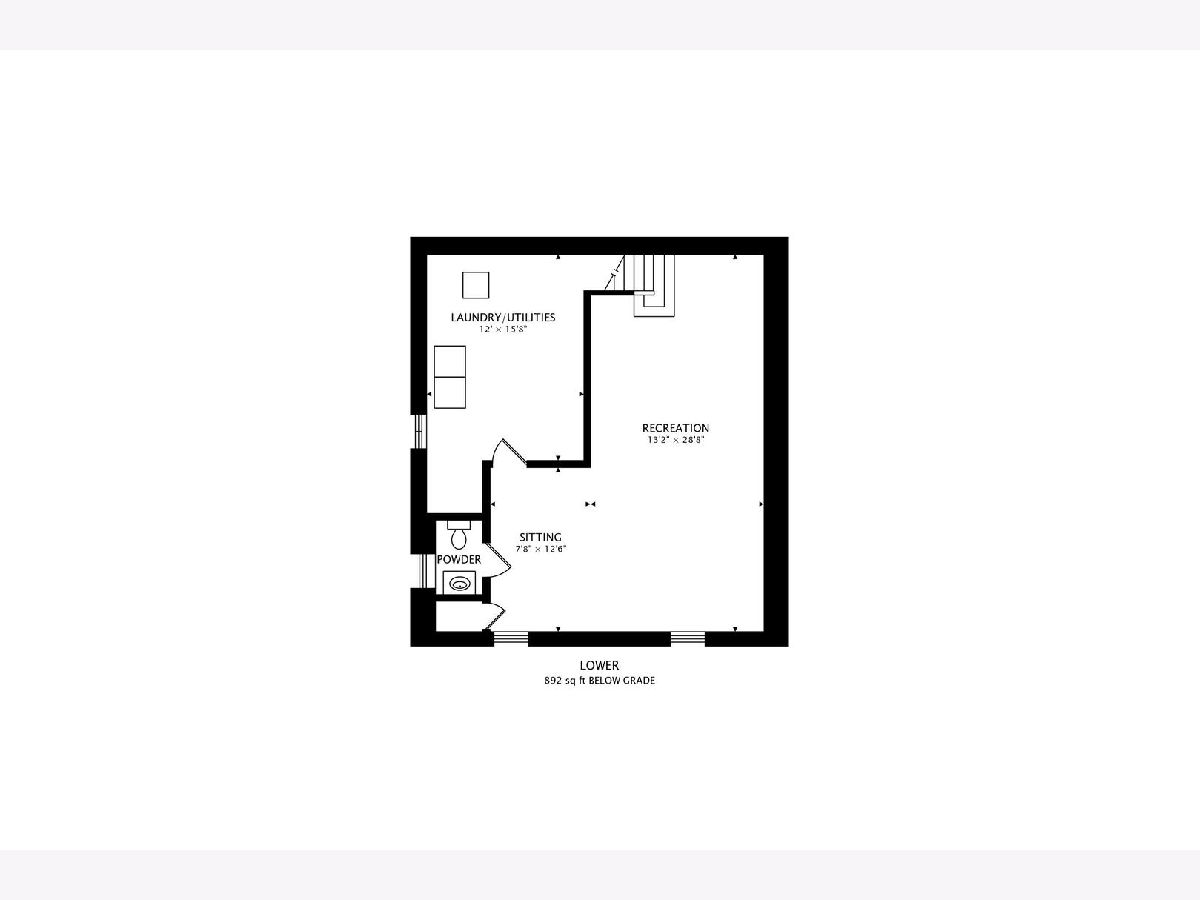
Room Specifics
Total Bedrooms: 6
Bedrooms Above Ground: 6
Bedrooms Below Ground: 0
Dimensions: —
Floor Type: —
Dimensions: —
Floor Type: —
Dimensions: —
Floor Type: —
Dimensions: —
Floor Type: —
Dimensions: —
Floor Type: —
Full Bathrooms: 5
Bathroom Amenities: —
Bathroom in Basement: 1
Rooms: —
Basement Description: Finished
Other Specifics
| 2 | |
| — | |
| Asphalt | |
| — | |
| — | |
| 82 X 129 X59 X 129 | |
| — | |
| — | |
| — | |
| — | |
| Not in DB | |
| — | |
| — | |
| — | |
| — |
Tax History
| Year | Property Taxes |
|---|---|
| 2011 | $9,451 |
| 2024 | $11,827 |
Contact Agent
Nearby Similar Homes
Nearby Sold Comparables
Contact Agent
Listing Provided By
Compass


