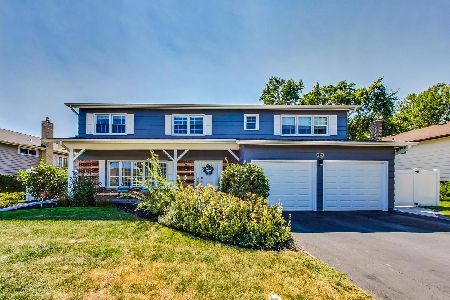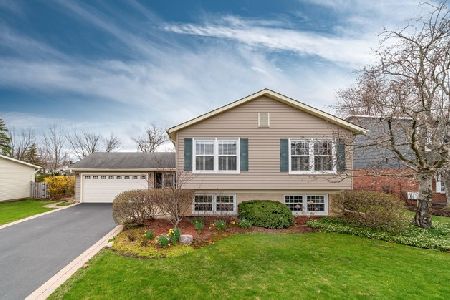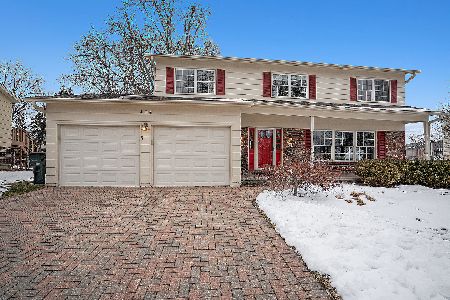315 Berkley Drive, Arlington Heights, Illinois 60004
$403,000
|
Sold
|
|
| Status: | Closed |
| Sqft: | 2,856 |
| Cost/Sqft: | $149 |
| Beds: | 6 |
| Baths: | 4 |
| Year Built: | 1969 |
| Property Taxes: | $9,451 |
| Days On Market: | 5373 |
| Lot Size: | 0,25 |
Description
Truly unique 6 bedroom 2 story situated on professionally landscaped lot across from school.Meticulously maintained and lovingly cared for,this home features Parquet floors,updated baths (09),newer concrete patio (06),newer thermal windows (03), newer roof (05), Pergo floors in kitchen & eating area (2000), New Pella French door (05),and fresly painted throughout.This home is move in ready!Home Warranty!
Property Specifics
| Single Family | |
| — | |
| — | |
| 1969 | |
| Full | |
| — | |
| No | |
| 0.25 |
| Cook | |
| Berkley Square | |
| 0 / Not Applicable | |
| None | |
| Lake Michigan | |
| Public Sewer | |
| 07800048 | |
| 03074070270000 |
Nearby Schools
| NAME: | DISTRICT: | DISTANCE: | |
|---|---|---|---|
|
Grade School
Edgar A Poe Elementary School |
21 | — | |
|
Middle School
Cooper Middle School |
21 | Not in DB | |
|
High School
Buffalo Grove High School |
214 | Not in DB | |
Property History
| DATE: | EVENT: | PRICE: | SOURCE: |
|---|---|---|---|
| 30 Aug, 2011 | Sold | $403,000 | MRED MLS |
| 21 Jul, 2011 | Under contract | $425,000 | MRED MLS |
| 4 May, 2011 | Listed for sale | $425,000 | MRED MLS |
| 8 Nov, 2024 | Sold | $715,000 | MRED MLS |
| 17 Sep, 2024 | Under contract | $720,000 | MRED MLS |
| 11 Sep, 2024 | Listed for sale | $720,000 | MRED MLS |
Room Specifics
Total Bedrooms: 6
Bedrooms Above Ground: 6
Bedrooms Below Ground: 0
Dimensions: —
Floor Type: Carpet
Dimensions: —
Floor Type: Stone
Dimensions: —
Floor Type: Parquet
Dimensions: —
Floor Type: —
Dimensions: —
Floor Type: —
Full Bathrooms: 4
Bathroom Amenities: —
Bathroom in Basement: 0
Rooms: Bedroom 5,Bedroom 6,Eating Area,Recreation Room
Basement Description: Finished
Other Specifics
| 2 | |
| Concrete Perimeter | |
| Asphalt | |
| Patio, Storms/Screens | |
| Common Grounds,Dimensions to Center of Road,Fenced Yard,Landscaped | |
| 82.47X129.07X59.97X129.07 | |
| Unfinished | |
| Full | |
| — | |
| Range, Microwave, Dishwasher, Refrigerator, Washer, Dryer, Disposal | |
| Not in DB | |
| Sidewalks, Street Paved | |
| — | |
| — | |
| Attached Fireplace Doors/Screen, Gas Log |
Tax History
| Year | Property Taxes |
|---|---|
| 2011 | $9,451 |
| 2024 | $11,827 |
Contact Agent
Nearby Similar Homes
Nearby Sold Comparables
Contact Agent
Listing Provided By
Keller Williams Platinum Partners









