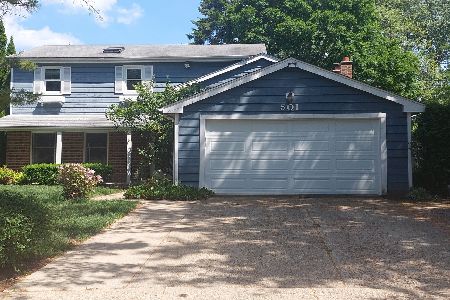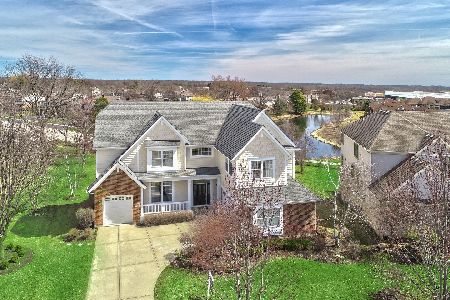311 Colonial Drive, Vernon Hills, Illinois 60061
$715,000
|
Sold
|
|
| Status: | Closed |
| Sqft: | 4,173 |
| Cost/Sqft: | $174 |
| Beds: | 6 |
| Baths: | 6 |
| Year Built: | 2002 |
| Property Taxes: | $18,169 |
| Days On Market: | 1684 |
| Lot Size: | 0,34 |
Description
Design, Nature, Luxury...designed as naturally luxurious. 14810 sq ft lot; Balconies and patio Overlook ponds and paths. The largest En Suite, it's the entire East wing to include a private office, complete sitting room and bath, walk in closet etc...yes a bed too:~). Butler's pantry AND Butler's staircase. New hardwood floors, Brazilian Cherry throughout formal entertaining and reception. 3 car garage, one directly to au pair residence. Walk out, hillside lower level perfect for sun and fun
Property Specifics
| Single Family | |
| — | |
| — | |
| 2002 | |
| Full,Walkout | |
| — | |
| No | |
| 0.34 |
| Lake | |
| — | |
| 360 / Annual | |
| None | |
| Public | |
| Public Sewer | |
| 11075669 | |
| 11281080710000 |
Nearby Schools
| NAME: | DISTRICT: | DISTANCE: | |
|---|---|---|---|
|
Grade School
Hawthorn Elementary School (sout |
73 | — | |
|
Middle School
Hawthorn Middle School North |
73 | Not in DB | |
|
High School
Vernon Hills High School |
128 | Not in DB | |
Property History
| DATE: | EVENT: | PRICE: | SOURCE: |
|---|---|---|---|
| 18 Jun, 2021 | Sold | $715,000 | MRED MLS |
| 9 May, 2021 | Under contract | $725,000 | MRED MLS |
| 4 May, 2021 | Listed for sale | $725,000 | MRED MLS |











































Room Specifics
Total Bedrooms: 6
Bedrooms Above Ground: 6
Bedrooms Below Ground: 0
Dimensions: —
Floor Type: Carpet
Dimensions: —
Floor Type: Carpet
Dimensions: —
Floor Type: —
Dimensions: —
Floor Type: —
Dimensions: —
Floor Type: —
Full Bathrooms: 6
Bathroom Amenities: —
Bathroom in Basement: 1
Rooms: Bedroom 5,Recreation Room,Bedroom 6,Sitting Room,Exercise Room,Sitting Room,Foyer,Mud Room,Office
Basement Description: Finished
Other Specifics
| 3 | |
| — | |
| Side Drive | |
| Balcony, Deck, Patio, Storms/Screens | |
| Common Grounds,Irregular Lot | |
| 65X191X136X135 | |
| — | |
| Full | |
| Bar-Wet, Hardwood Floors, First Floor Bedroom, In-Law Arrangement, First Floor Full Bath, Walk-In Closet(s) | |
| Range, Microwave, Dishwasher, Refrigerator, Washer, Dryer, Disposal, Stainless Steel Appliance(s), Range Hood | |
| Not in DB | |
| Park, Lake, Curbs, Sidewalks, Street Lights, Street Paved | |
| — | |
| — | |
| — |
Tax History
| Year | Property Taxes |
|---|---|
| 2021 | $18,169 |
Contact Agent
Nearby Similar Homes
Nearby Sold Comparables
Contact Agent
Listing Provided By
Dream Town Realty










