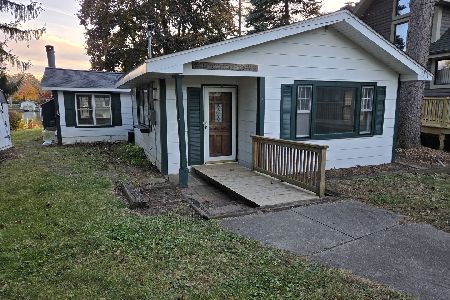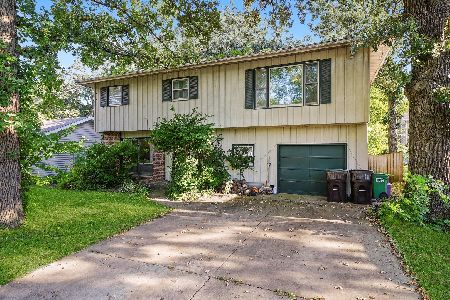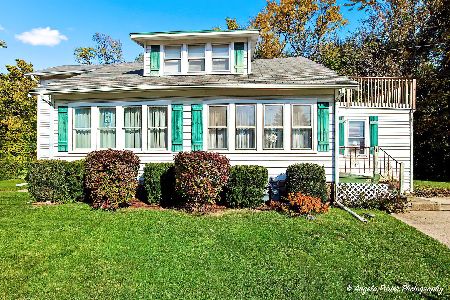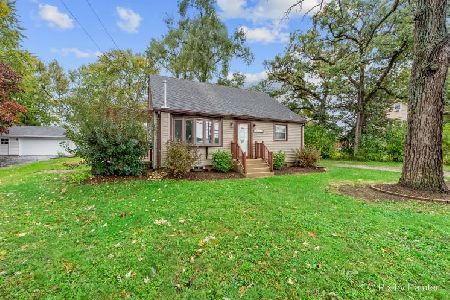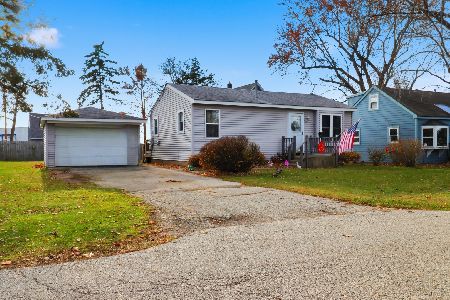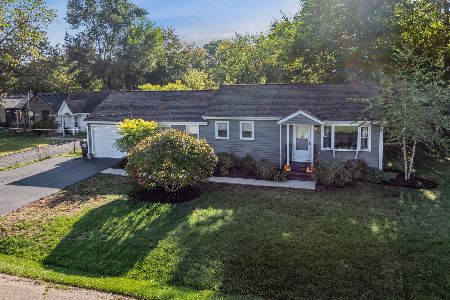3119 Riverstream Drive, Mchenry, Illinois 60050
$217,000
|
Sold
|
|
| Status: | Closed |
| Sqft: | 2,528 |
| Cost/Sqft: | $91 |
| Beds: | 4 |
| Baths: | 4 |
| Year Built: | 1966 |
| Property Taxes: | $9,766 |
| Days On Market: | 3818 |
| Lot Size: | 0,33 |
Description
ABSOLUTELY BEAUTIFUL BRICK & CEDAR CAPE COD W/OAK FLOORS, BUILTINS, PELL WINDOWS/DOORS, LGE COUNTRY KITCHEN & MAGNIFICENT 3 SEASON CEDAR ROOM OVERLOOKING PRIVATE, WOODED & WONDERFULLY LANDSCAPED GROUNDS! 3 BRICK PVR PATIOS TOO! RELAX OR ENTERTAIN 2 YOUR HEARTS DELIGHT IN FAMILY RM W/WOODBURNING FP. MAIN FLR MASTER SUITE W/PVT BATH PLUS 3 BDRMS & DEN ON 2ND FLR. PARTIALLY FINISHED BSMNT W/1/2 BATH OFFERS ADDT'L SPACE
Property Specifics
| Single Family | |
| — | |
| Cape Cod | |
| 1966 | |
| Full | |
| CUSTOM BRICK CAPE COD | |
| No | |
| 0.33 |
| Mc Henry | |
| — | |
| 0 / Not Applicable | |
| None | |
| Public | |
| Public Sewer | |
| 08975038 | |
| 0935229002 |
Nearby Schools
| NAME: | DISTRICT: | DISTANCE: | |
|---|---|---|---|
|
Grade School
Edgebrook Elementary School |
15 | — | |
|
Middle School
Mchenry Middle School |
15 | Not in DB | |
|
High School
Mchenry High School-east Campus |
156 | Not in DB | |
Property History
| DATE: | EVENT: | PRICE: | SOURCE: |
|---|---|---|---|
| 15 Jan, 2016 | Sold | $217,000 | MRED MLS |
| 17 Nov, 2015 | Under contract | $229,900 | MRED MLS |
| — | Last price change | $239,900 | MRED MLS |
| 6 Jul, 2015 | Listed for sale | $249,900 | MRED MLS |
Room Specifics
Total Bedrooms: 4
Bedrooms Above Ground: 4
Bedrooms Below Ground: 0
Dimensions: —
Floor Type: Hardwood
Dimensions: —
Floor Type: Hardwood
Dimensions: —
Floor Type: Hardwood
Full Bathrooms: 4
Bathroom Amenities: —
Bathroom in Basement: 1
Rooms: Den,Recreation Room,Screened Porch
Basement Description: Partially Finished
Other Specifics
| 2 | |
| Concrete Perimeter | |
| Concrete | |
| Deck, Porch Screened, Brick Paver Patio, Storms/Screens | |
| Landscaped,Water View,Wooded | |
| 99 X 142 | |
| — | |
| Full | |
| Bar-Wet, Hardwood Floors, First Floor Bedroom, In-Law Arrangement, First Floor Full Bath | |
| Range, Dishwasher, Refrigerator, Freezer, Washer, Dryer | |
| Not in DB | |
| Street Paved | |
| — | |
| — | |
| Wood Burning, Gas Starter |
Tax History
| Year | Property Taxes |
|---|---|
| 2016 | $9,766 |
Contact Agent
Nearby Similar Homes
Nearby Sold Comparables
Contact Agent
Listing Provided By
Realty Executives Cornerstone

