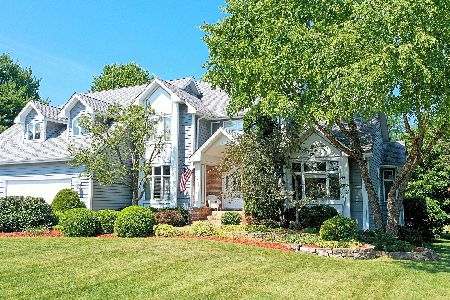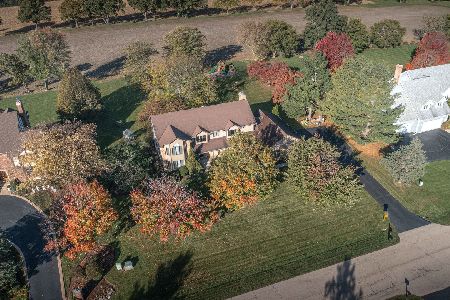3111 Kristen Trail, Crystal Lake, Illinois 60012
$440,000
|
Sold
|
|
| Status: | Closed |
| Sqft: | 3,800 |
| Cost/Sqft: | $120 |
| Beds: | 4 |
| Baths: | 5 |
| Year Built: | 2007 |
| Property Taxes: | $11,893 |
| Days On Market: | 3375 |
| Lot Size: | 1,84 |
Description
Beautiful tastefully decorated 3800 sq ft custom home w/3 car garage on 1.84 acres. 2 Story entrance leads to gorgeous great room w/custom designed stone fireplace with gas logs, flanked by built-ins. 9Ft first floor ceilings. Oak hardwood floors, private office, gorgeous trim, crown molding & dramatic ceilings throughout. Huge kitchen w/custom cherry cabinets, granite, double oven, SS, big center island. 1st Floor master has trey ceiling and amazing spa bath w/whirlpool tub, shower, walk-in closet. Upstairs w/3 bedrooms, 2 share a Jack & Jill bath, 3rd has its own with slate. 1 BR has access to large walk-in attic. Deck off great room w/stairs down to patio. Partially finished large English basement w/half bath. Rough in for bar & home theater. Workroom & plenty of storage in basement. Dual furnace & AC units. Fiber cement siding & Pella windows. Lots of perennials in yard. Close to walking path, Metra and Prairie Ridge High School.
Property Specifics
| Single Family | |
| — | |
| — | |
| 2007 | |
| English | |
| — | |
| No | |
| 1.84 |
| Mc Henry | |
| Mcmillan Meadows | |
| 0 / Not Applicable | |
| None | |
| Private Well | |
| Septic-Private | |
| 09372325 | |
| 1422101003 |
Nearby Schools
| NAME: | DISTRICT: | DISTANCE: | |
|---|---|---|---|
|
Grade School
North Elementary School |
47 | — | |
|
Middle School
Hannah Beardsley Middle School |
47 | Not in DB | |
|
High School
Prairie Ridge High School |
155 | Not in DB | |
Property History
| DATE: | EVENT: | PRICE: | SOURCE: |
|---|---|---|---|
| 28 Feb, 2017 | Sold | $440,000 | MRED MLS |
| 13 Dec, 2016 | Under contract | $457,500 | MRED MLS |
| 21 Oct, 2016 | Listed for sale | $457,500 | MRED MLS |
Room Specifics
Total Bedrooms: 4
Bedrooms Above Ground: 4
Bedrooms Below Ground: 0
Dimensions: —
Floor Type: Carpet
Dimensions: —
Floor Type: Carpet
Dimensions: —
Floor Type: Carpet
Full Bathrooms: 5
Bathroom Amenities: Whirlpool,Separate Shower,Double Sink
Bathroom in Basement: 0
Rooms: Eating Area,Office,Foyer
Basement Description: Partially Finished,Bathroom Rough-In
Other Specifics
| 3 | |
| Concrete Perimeter | |
| Asphalt | |
| Deck, Patio, Porch | |
| Corner Lot | |
| 240.9 X 296.6 X 271 X 266. | |
| Unfinished | |
| Full | |
| Bar-Dry, Hardwood Floors, First Floor Bedroom, First Floor Laundry | |
| Double Oven, Microwave, Dishwasher, Disposal | |
| Not in DB | |
| — | |
| — | |
| — | |
| — |
Tax History
| Year | Property Taxes |
|---|---|
| 2017 | $11,893 |
Contact Agent
Nearby Similar Homes
Nearby Sold Comparables
Contact Agent
Listing Provided By
Prello Realty, Inc.





