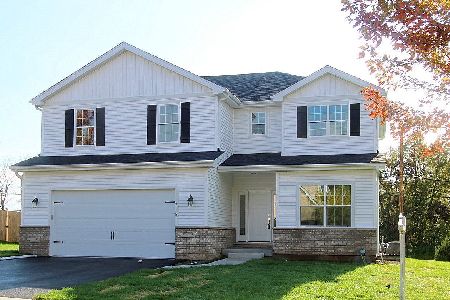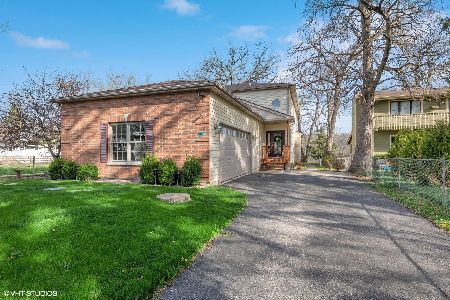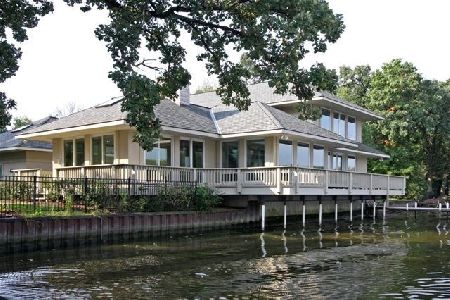3112 Bend Drive, Algonquin, Illinois 60102
$450,000
|
Sold
|
|
| Status: | Closed |
| Sqft: | 1,776 |
| Cost/Sqft: | $256 |
| Beds: | 3 |
| Baths: | 2 |
| Year Built: | 1934 |
| Property Taxes: | $6,663 |
| Days On Market: | 1761 |
| Lot Size: | 0,00 |
Description
As you walk into this 3bdrm + Loft, 2ba updated home, you will be in awe of the river view from all angles of the 1st floor! The kitchen features many upgrades, from the Canadian cherry cabinets to the ss appliances, granite countertops, and the Brazillian Cherry floors throughout the whole house, 3/4" hardwood (Janka hardwood rating 2350). 2nd bedroom is large with a river view, has high ceilings 14ft at peak, nook for a desk, + loft space with walk in storage closet. 2nd full bath, slate stone, and potterybarn vanity with mirror. Master level bedroom has 11ft ceilings, walk thru closet, private master bathroom with carrara marble, and glass tile accents throughout, 1/2 height tiled walls, + storage closet. Walk out finished basement with built-ins and desk. New paver patio in 2020, perfect riverside yard for entertaining! Huge dock, room for multiple watercrafts! **Excluded: Hot Tub,Grill,Patio heater, patio furniture,dock box, boat lift, jetski lift, trampoline. ***Garage is "AS IS". Homeowners have Permits to build new garage.
Property Specifics
| Single Family | |
| — | |
| — | |
| 1934 | |
| Walkout | |
| — | |
| No | |
| — |
| Mc Henry | |
| — | |
| — / Not Applicable | |
| None | |
| Private Well | |
| Septic-Private | |
| 10997930 | |
| 1923426037 |
Nearby Schools
| NAME: | DISTRICT: | DISTANCE: | |
|---|---|---|---|
|
Grade School
Eastview Elementary School |
300 | — | |
|
Middle School
Algonquin Middle School |
300 | Not in DB | |
|
High School
Dundee-crown High School |
300 | Not in DB | |
Property History
| DATE: | EVENT: | PRICE: | SOURCE: |
|---|---|---|---|
| 25 Mar, 2021 | Sold | $450,000 | MRED MLS |
| 27 Feb, 2021 | Under contract | $455,000 | MRED MLS |
| 18 Feb, 2021 | Listed for sale | $455,000 | MRED MLS |
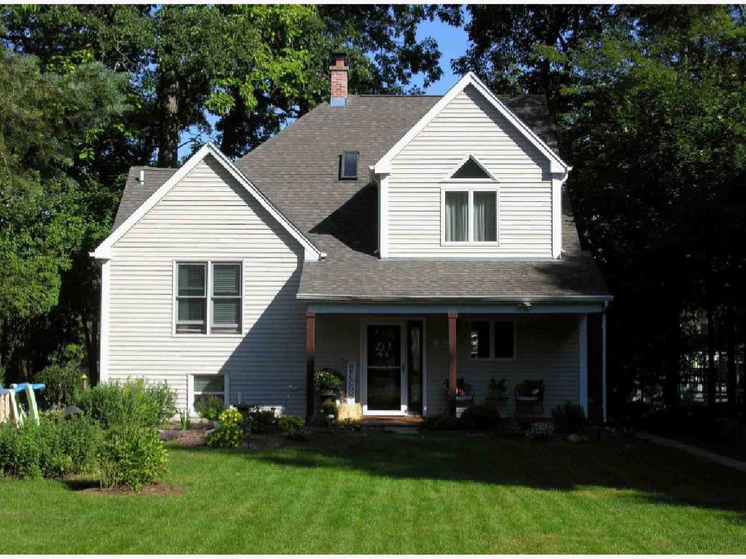




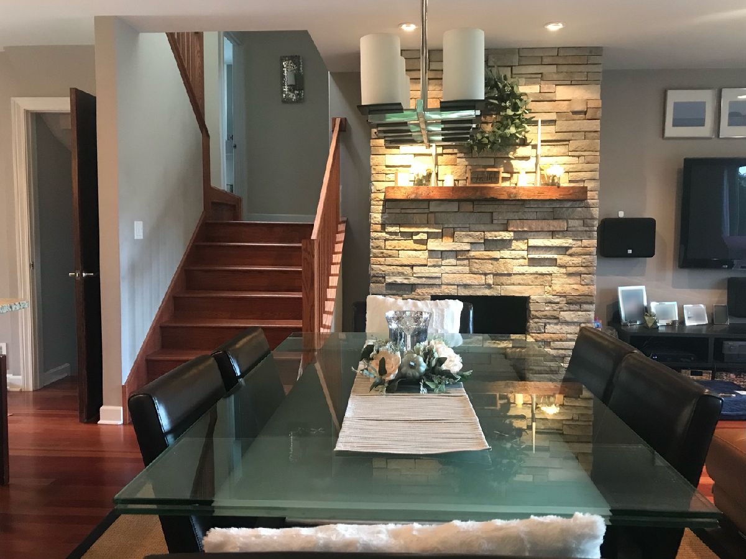
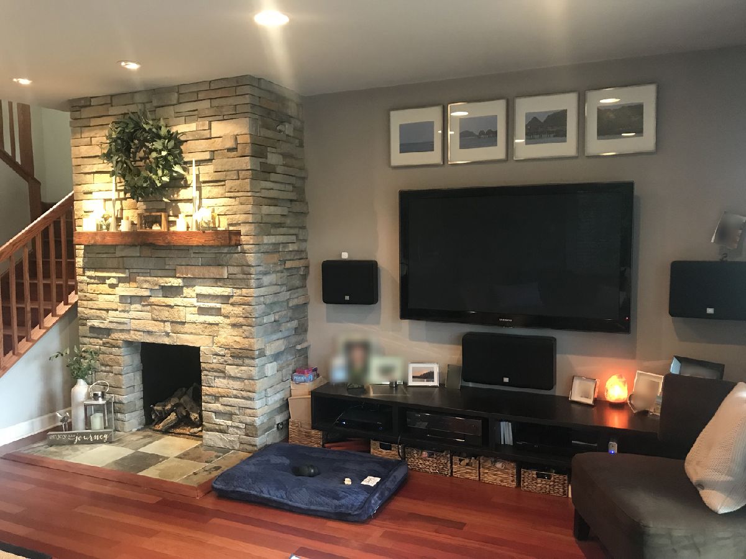
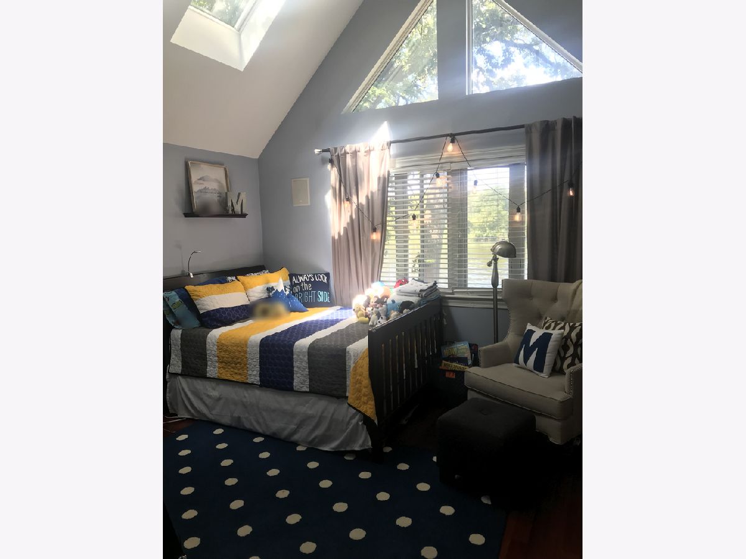
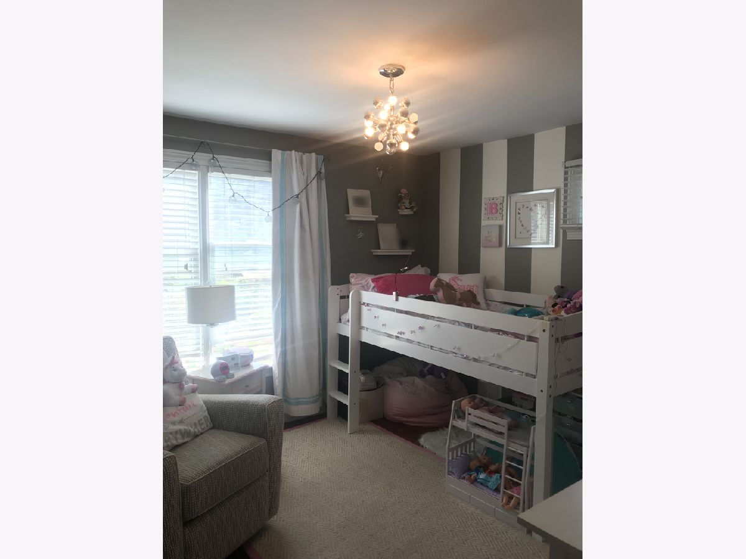
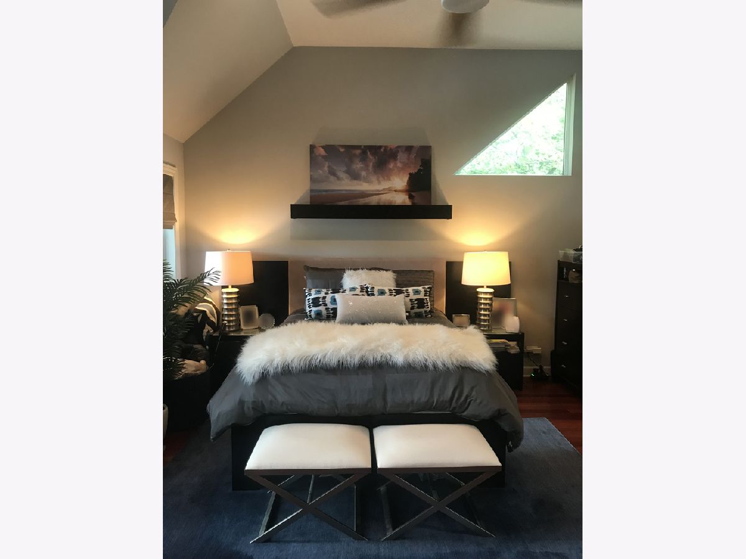
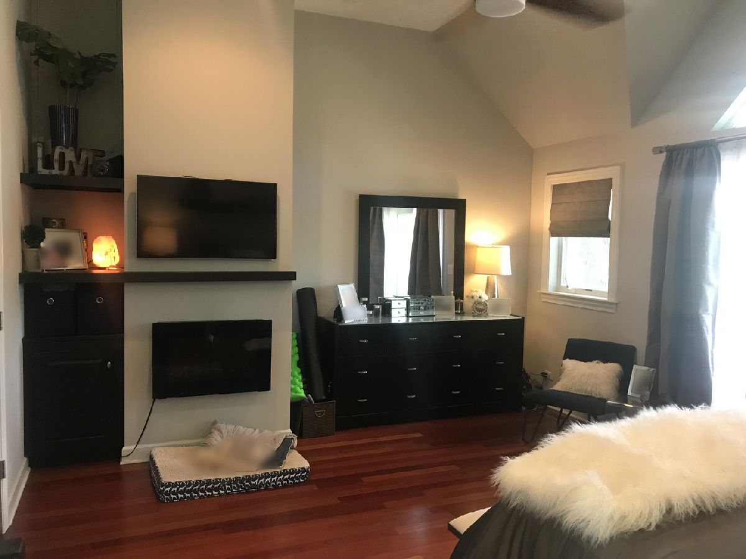
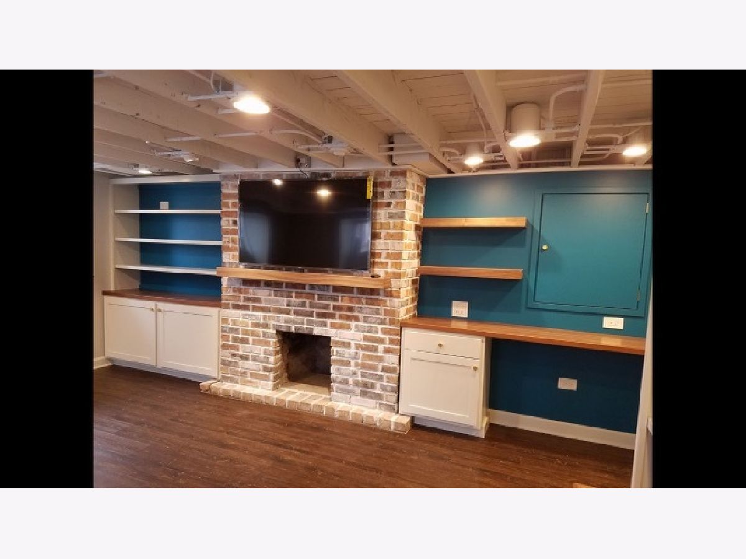

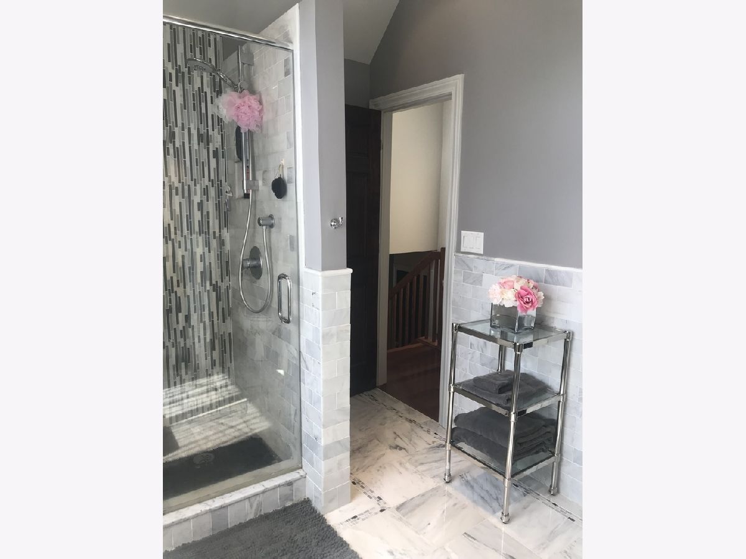
Room Specifics
Total Bedrooms: 3
Bedrooms Above Ground: 3
Bedrooms Below Ground: 0
Dimensions: —
Floor Type: —
Dimensions: —
Floor Type: —
Full Bathrooms: 2
Bathroom Amenities: —
Bathroom in Basement: 0
Rooms: No additional rooms
Basement Description: Finished
Other Specifics
| — | |
| — | |
| — | |
| — | |
| — | |
| 9865 | |
| — | |
| Full | |
| — | |
| — | |
| Not in DB | |
| — | |
| — | |
| — | |
| — |
Tax History
| Year | Property Taxes |
|---|---|
| 2021 | $6,663 |
Contact Agent
Nearby Sold Comparables
Contact Agent
Listing Provided By
@properties

