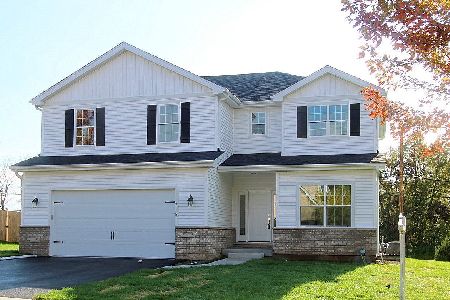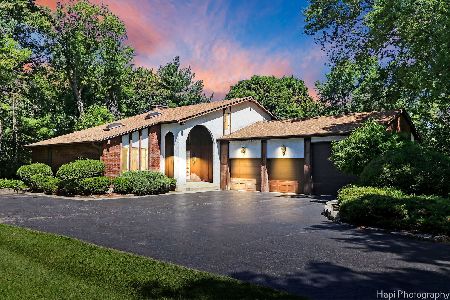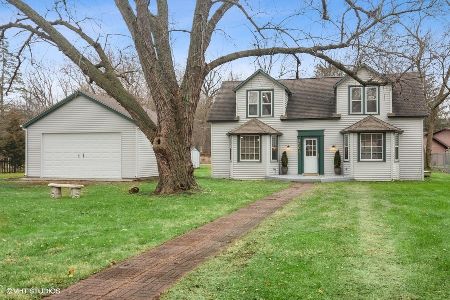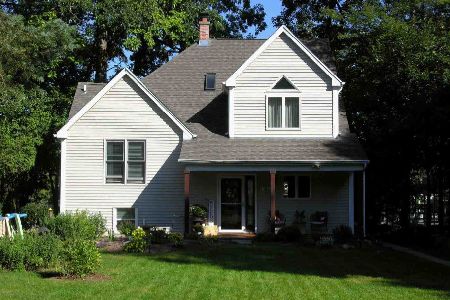3109 1st Street, Algonquin, Illinois 60102
$80,000
|
Sold
|
|
| Status: | Closed |
| Sqft: | 823 |
| Cost/Sqft: | $93 |
| Beds: | 2 |
| Baths: | 1 |
| Year Built: | 1938 |
| Property Taxes: | $3,193 |
| Days On Market: | 4919 |
| Lot Size: | 0,25 |
Description
What a doll house tucked away in private area with access to the Fox River. Home has been updated with fresh paint and carpet. New appliances and newer cabinets. Living room has vaulted ceiling and home has beautiful hardwood floors. the deck lets you enjoy views of the beautiful yard. This home is approved for HomePath financing & HomePath Renovation financing. Purchase this property for as little as 3% down.
Property Specifics
| Single Family | |
| — | |
| Ranch | |
| 1938 | |
| None | |
| — | |
| No | |
| 0.25 |
| Mc Henry | |
| Haegers Bend | |
| 75 / Annual | |
| Lake Rights,Other | |
| Private Well | |
| Septic-Private, Holding Tank | |
| 08101584 | |
| 1923430013 |
Nearby Schools
| NAME: | DISTRICT: | DISTANCE: | |
|---|---|---|---|
|
Grade School
Eastview Elementary School |
300 | — | |
|
Middle School
Algonquin Middle School |
300 | Not in DB | |
|
High School
Dundee-crown High School |
300 | Not in DB | |
Property History
| DATE: | EVENT: | PRICE: | SOURCE: |
|---|---|---|---|
| 20 Nov, 2012 | Sold | $80,000 | MRED MLS |
| 16 Jul, 2012 | Under contract | $76,500 | MRED MLS |
| 27 Jun, 2012 | Listed for sale | $76,500 | MRED MLS |
| 20 Mar, 2019 | Sold | $130,000 | MRED MLS |
| 14 Feb, 2019 | Under contract | $134,900 | MRED MLS |
| — | Last price change | $145,000 | MRED MLS |
| 5 Dec, 2018 | Listed for sale | $145,000 | MRED MLS |
| 26 Jun, 2020 | Sold | $154,900 | MRED MLS |
| 19 May, 2020 | Under contract | $154,900 | MRED MLS |
| 14 Feb, 2020 | Listed for sale | $154,900 | MRED MLS |
Room Specifics
Total Bedrooms: 2
Bedrooms Above Ground: 2
Bedrooms Below Ground: 0
Dimensions: —
Floor Type: Carpet
Full Bathrooms: 1
Bathroom Amenities: —
Bathroom in Basement: —
Rooms: No additional rooms
Basement Description: Crawl
Other Specifics
| 1 | |
| Concrete Perimeter | |
| Asphalt | |
| Deck | |
| Water Rights,Wooded | |
| 35X164X16X148X109`1 | |
| Unfinished | |
| None | |
| Vaulted/Cathedral Ceilings, Hardwood Floors, First Floor Bedroom, First Floor Laundry, First Floor Full Bath | |
| Double Oven, Microwave, Dishwasher | |
| Not in DB | |
| Clubhouse, Water Rights | |
| — | |
| — | |
| — |
Tax History
| Year | Property Taxes |
|---|---|
| 2012 | $3,193 |
| 2019 | $2,442 |
| 2020 | $2,516 |
Contact Agent
Nearby Sold Comparables
Contact Agent
Listing Provided By
Realty Executives Cornerstone







